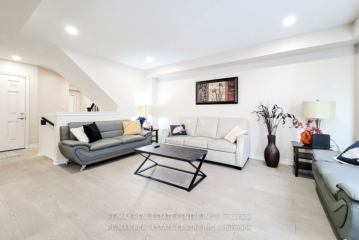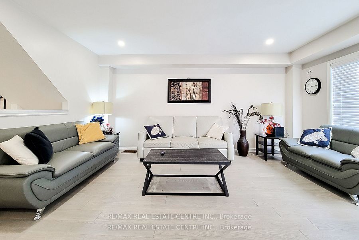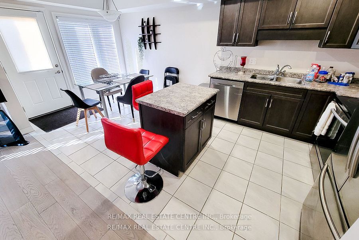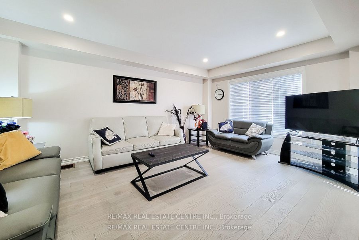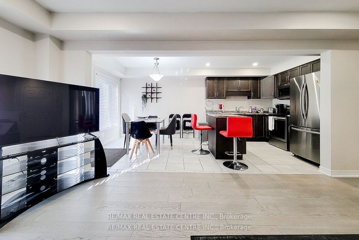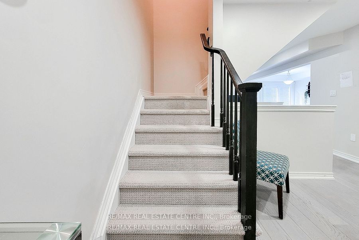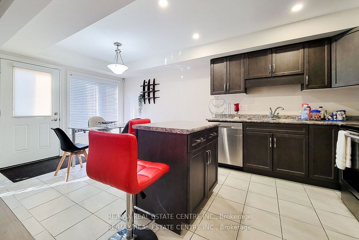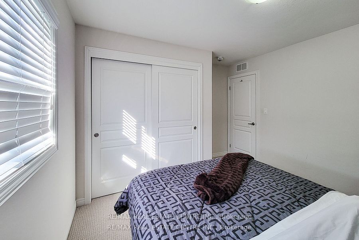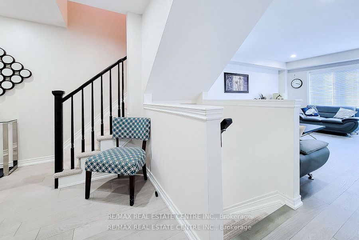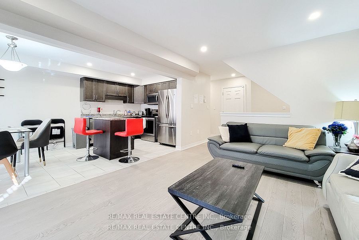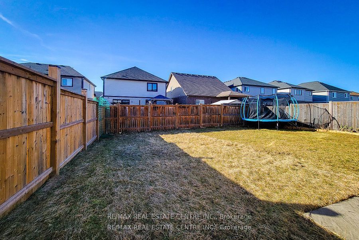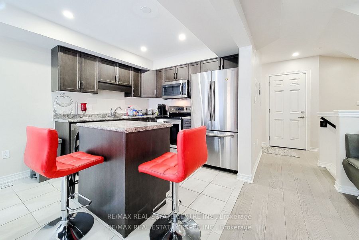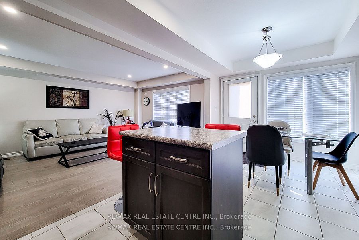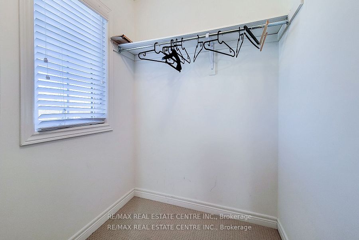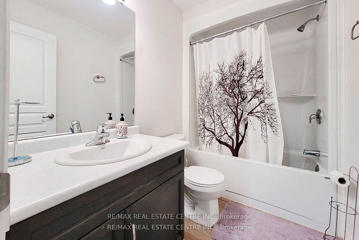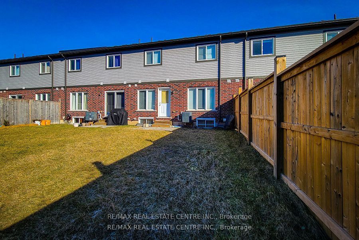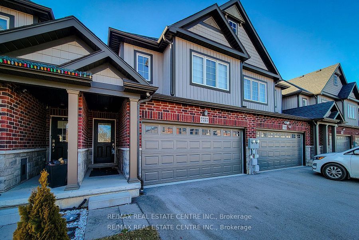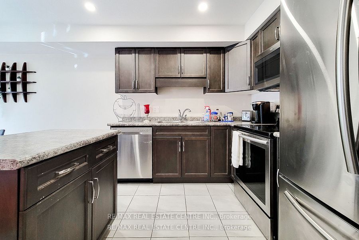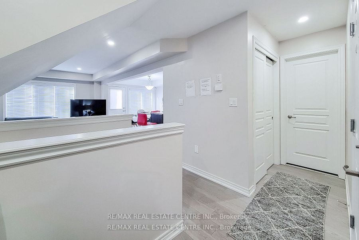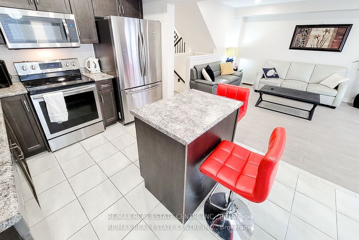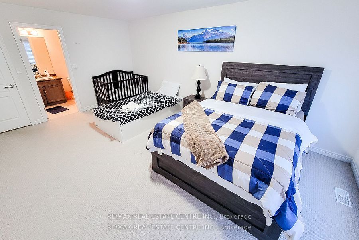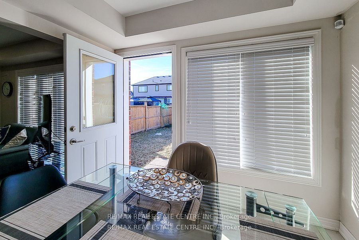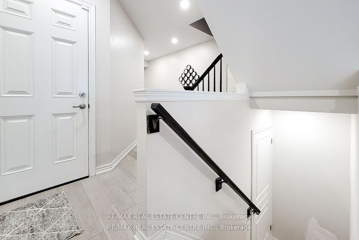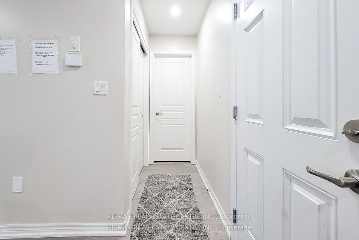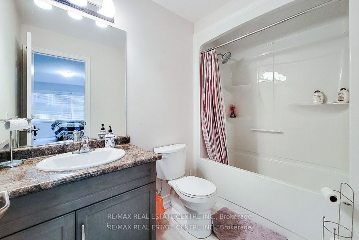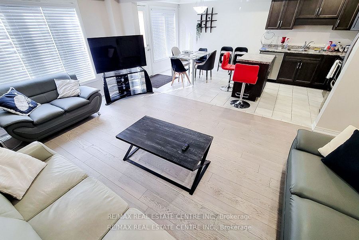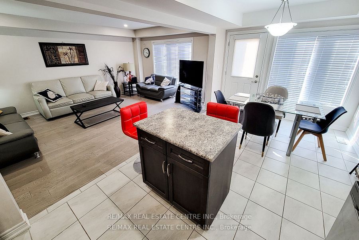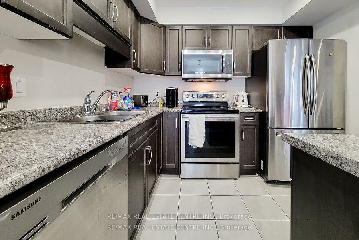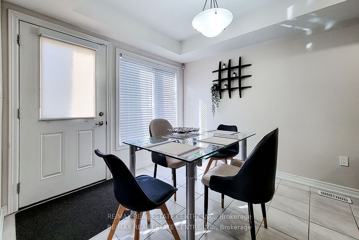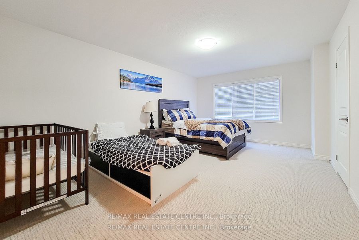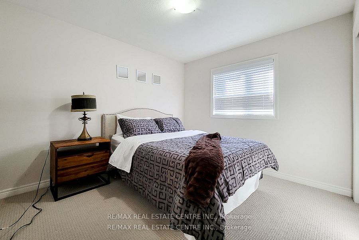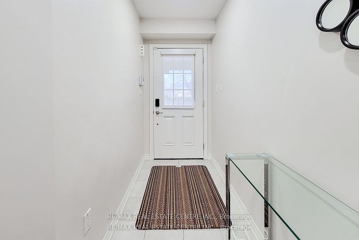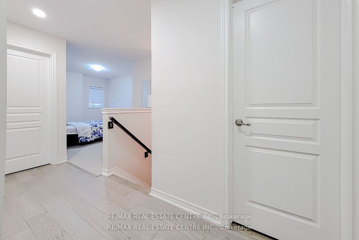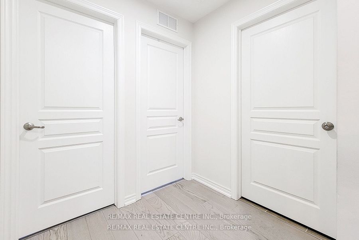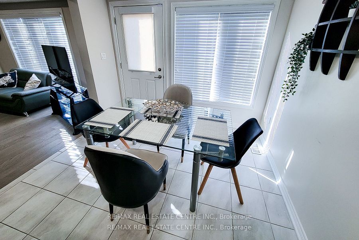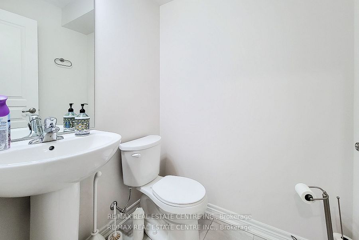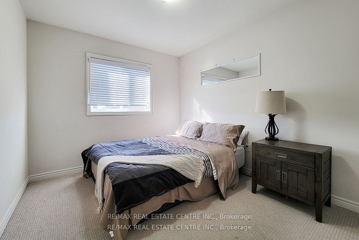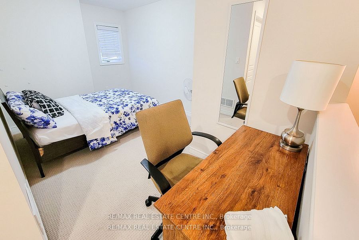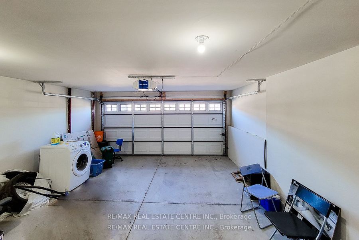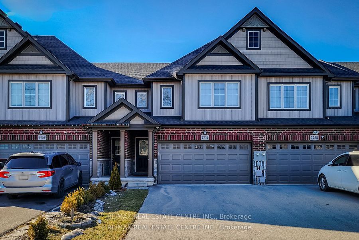
$2,600 /mo
Listed by RE/MAX REAL ESTATE CENTRE INC.
Att/Row/Townhouse•MLS #X12043968•New
Room Details
| Room | Features | Level |
|---|---|---|
Kitchen 5.6 × 3 m | Eat-in KitchenBroadloomW/O To Yard | Main |
Primary Bedroom 5.1 × 3.9 m | Ensuite BathBroadloomWalk-In Closet(s) | Second |
Bedroom 2 3.4 × 3.1 m | WindowBroadloomCloset | Second |
Bedroom 3 3.4 × 3.1 m | WindowBroadloomCloset | Second |
Client Remarks
Discover this stunning double car garage, townhouse nestled in the heart of Niagara Falls. Sitting on a Premium pie shaped Lot this elegant home features 3 spacious bedrooms, a versatile loft that can be easily converted into 4th Bedroom, and 2.5 bathrooms. The open-concept main floor is perfect for entertaining, with seamless flow between the kitchen, dining, and living areas. The master suite is a true retreat, complete with a private en-suite and a generous walk-in closet. , this home meets all your needs with its thoughtful design and prime location. Situated in a vibrant community close to parks, schools, shopping, and just minutes from the majestic Niagara Falls, Fully Furnished Option is available.
About This Property
7757 Shaw Street, Niagara Falls, L2G 0H2
Home Overview
Basic Information
Walk around the neighborhood
7757 Shaw Street, Niagara Falls, L2G 0H2
Shally Shi
Sales Representative, Dolphin Realty Inc
English, Mandarin
Residential ResaleProperty ManagementPre Construction
 Walk Score for 7757 Shaw Street
Walk Score for 7757 Shaw Street

Book a Showing
Tour this home with Shally
Frequently Asked Questions
Can't find what you're looking for? Contact our support team for more information.
Check out 100+ listings near this property. Listings updated daily
See the Latest Listings by Cities
1500+ home for sale in Ontario

Looking for Your Perfect Home?
Let us help you find the perfect home that matches your lifestyle
