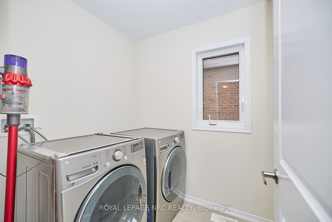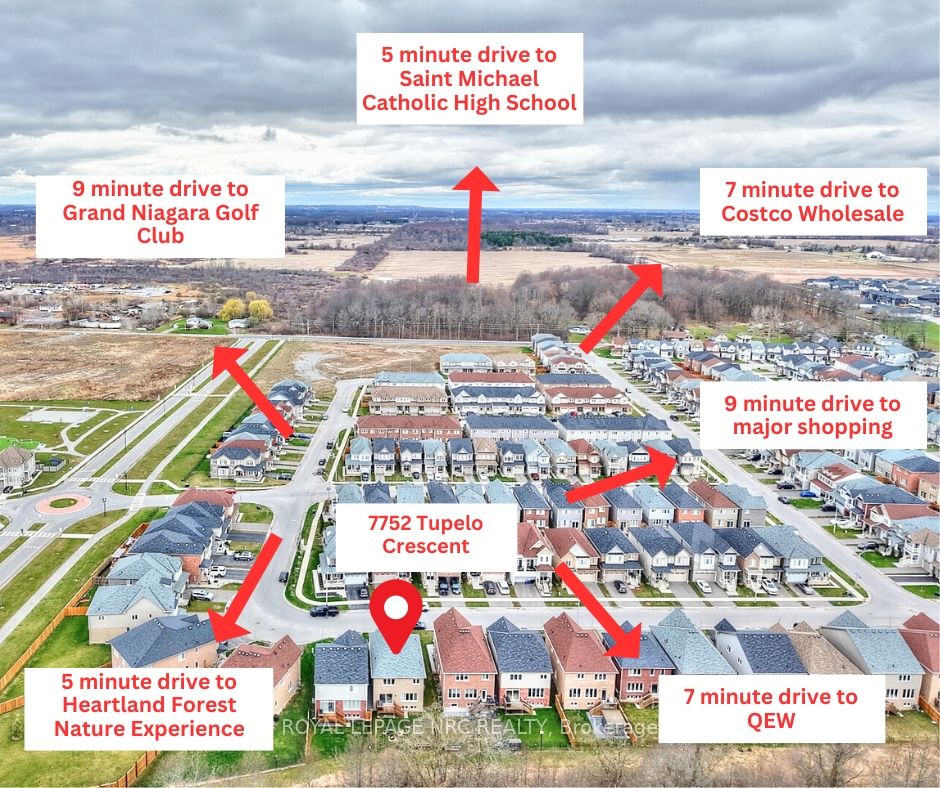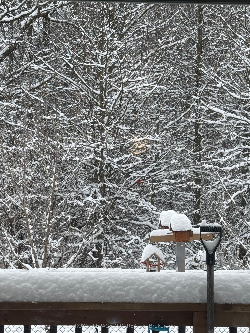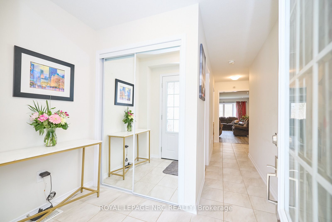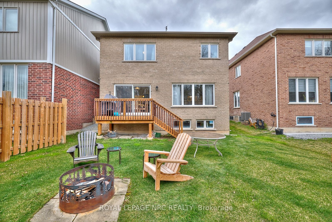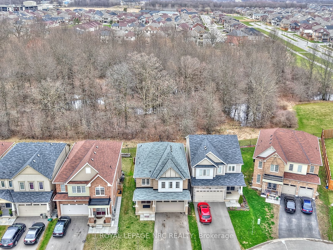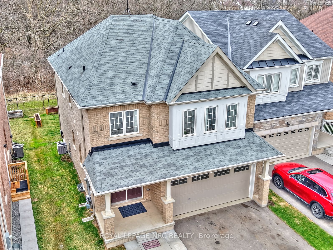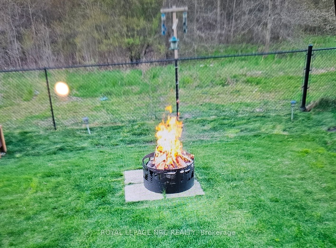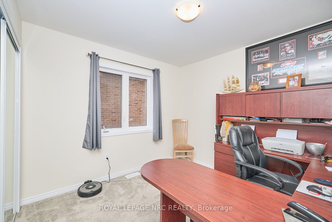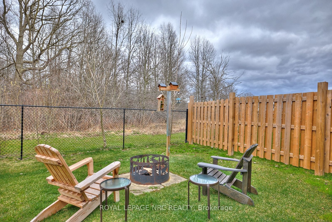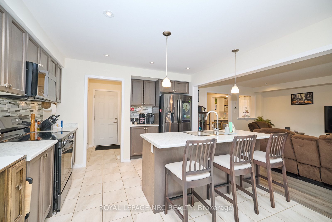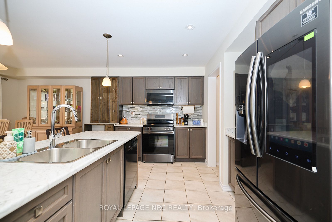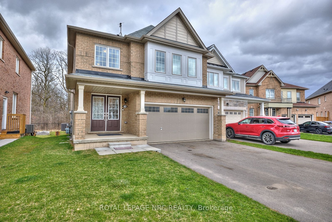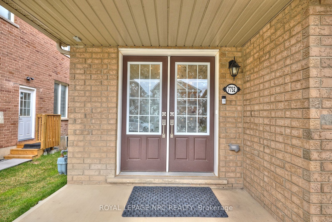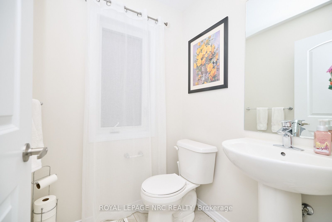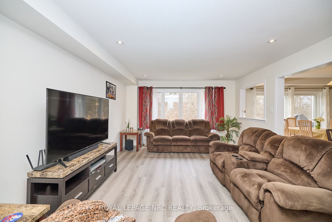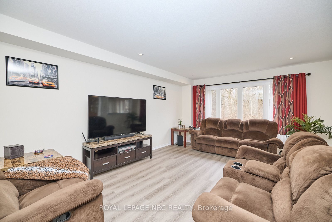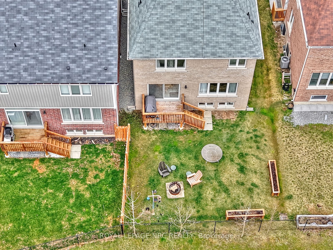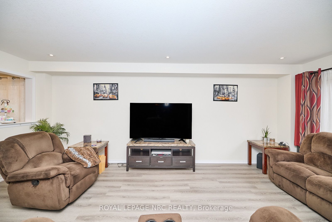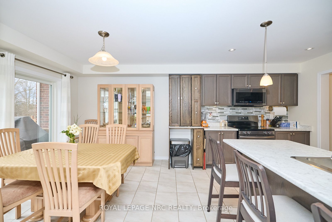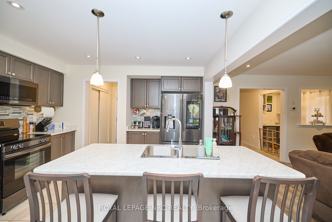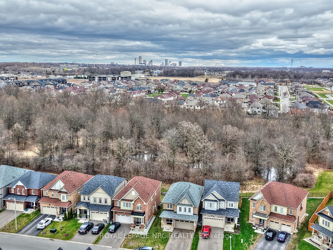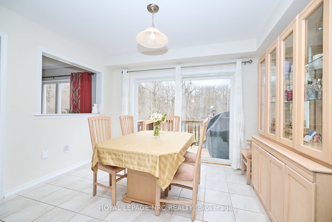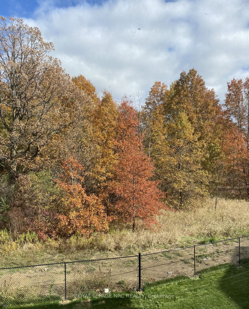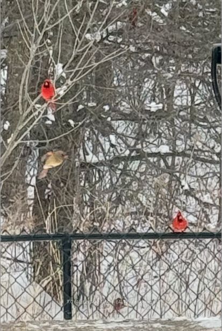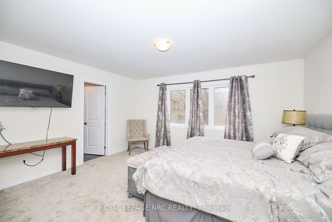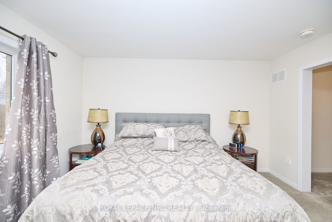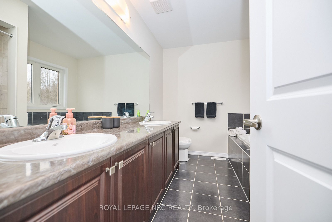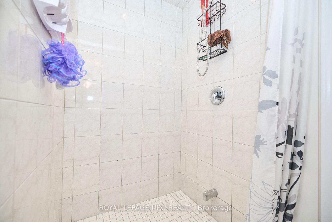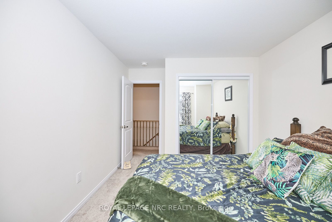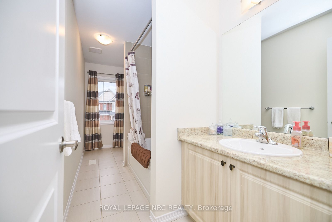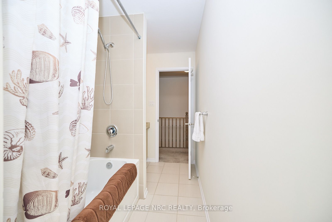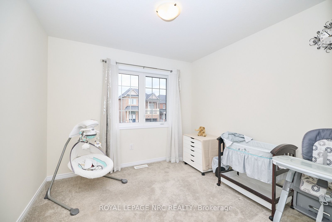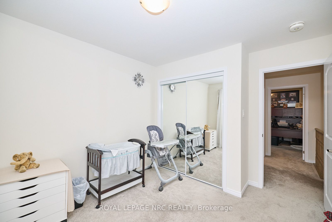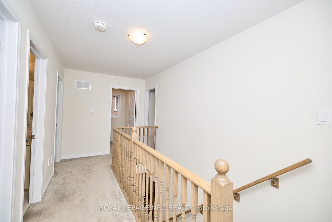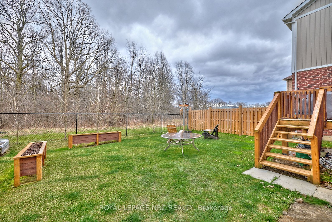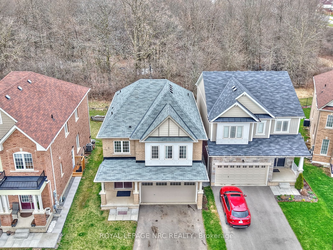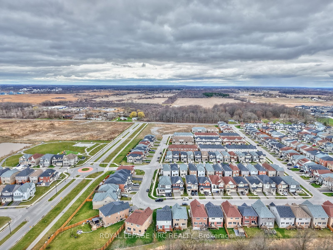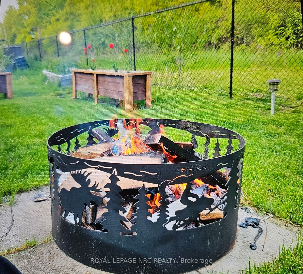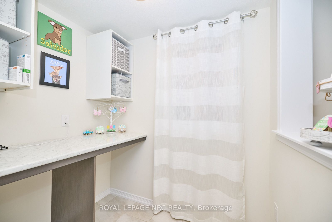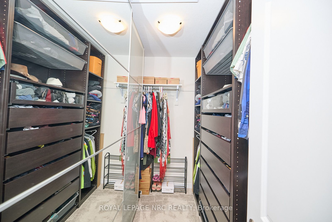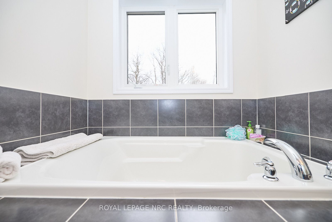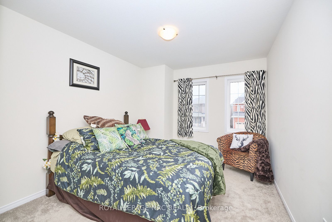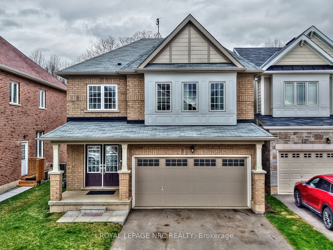
$824,900
Est. Payment
$3,151/mo*
*Based on 20% down, 4% interest, 30-year term
Listed by ROYAL LEPAGE NRC REALTY
Detached•MLS #X12087564•New
Price comparison with similar homes in Niagara Falls
Compared to 48 similar homes
-20.8% Lower↓
Market Avg. of (48 similar homes)
$1,041,937
Note * Price comparison is based on the similar properties listed in the area and may not be accurate. Consult licences real estate agent for accurate comparison
Room Details
| Room | Features | Level |
|---|---|---|
Kitchen 3.9 × 3 m | Centre Island | Main |
Dining Room 3.8 × 3.4 m | Tile Floor | Main |
Living Room 6.4 × 4.3 m | Laminate | Main |
Primary Bedroom 4.8 × 4.3 m | Walk-In Closet(s)5 Pc Ensuite | Second |
Bedroom 3.2 × 3.4 m | Double Closet | Second |
Bedroom 2 3.2 × 3.6 m | Double Closet | Second |
Client Remarks
Welcome to 7752 Tupelo! Nestled on a premium lot and backing onto serene green space, this stunning all-brick home offers the rare luxury of NO rear neighbours, just peaceful nature as your backdrop.From the moment you arrive, the private driveway catches your eye with room for four generous parking spaces; perfect for family and guests alike. Step through the front door and into a welcoming foyer complete with a mirrored closet for added convenience. To your left, you'll find a stylish 2-piece washroom that serves the main floor, followed by a thoughtfully placed planning centre; ideal for staying organized or working from home. The living room exudes warmth and charm, enhanced by high-quality laminate flooring that flows beautifully into the formal dining room, where double doors lead you to a spacious deck and the backyard beyond. In the heart of the home, the kitchen delights with oak cabinetry, built-in wine storage, and a breakfast island with a double sink. The fridge even features a built-in tablet, perfect for catching the news or your favourite show while you cook! Bonus: the roof-mounted antenna provides over 35 digital TV channels. Heading upstairs, the primary bedroom offers cozy carpeting, a walk-in closet, and a luxurious 5-piece ensuite with a double sink, separate shower, and a deep soaker tub. The three additional bedrooms are also carpeted and feature double mirrored closets. A 4-piece bathroom and upstairs laundry room make this level as functional as it is comfortable.The unfinished basement is a blank slate ready for your creative vision. A 3-piece bath is roughed in, as well as central vacuum hookups. Finally, step into the backyard paradise. With no neighbours behind, enjoy visits from Blue Jays, Cardinals, and Goldfinches, and let the fireflies in late June enchant your evenings. Close to schools, Costco, and major highways7752 Tupelo is ready to welcome you home!
About This Property
7752 Tupelo Crescent, Niagara Falls, L2H 3R8
Home Overview
Basic Information
Walk around the neighborhood
7752 Tupelo Crescent, Niagara Falls, L2H 3R8
Shally Shi
Sales Representative, Dolphin Realty Inc
English, Mandarin
Residential ResaleProperty ManagementPre Construction
Mortgage Information
Estimated Payment
$0 Principal and Interest
 Walk Score for 7752 Tupelo Crescent
Walk Score for 7752 Tupelo Crescent

Book a Showing
Tour this home with Shally
Frequently Asked Questions
Can't find what you're looking for? Contact our support team for more information.
See the Latest Listings by Cities
1500+ home for sale in Ontario

Looking for Your Perfect Home?
Let us help you find the perfect home that matches your lifestyle
