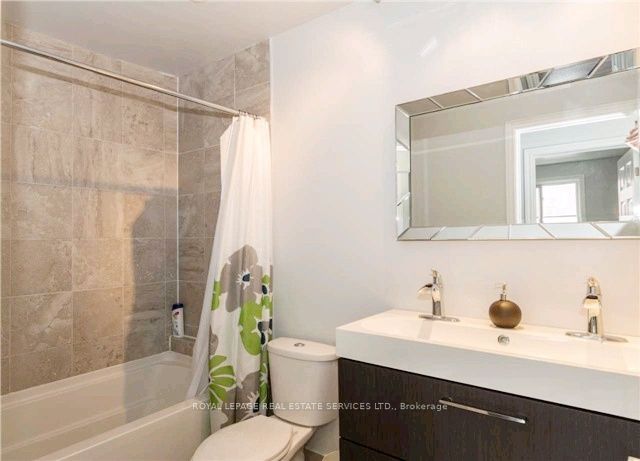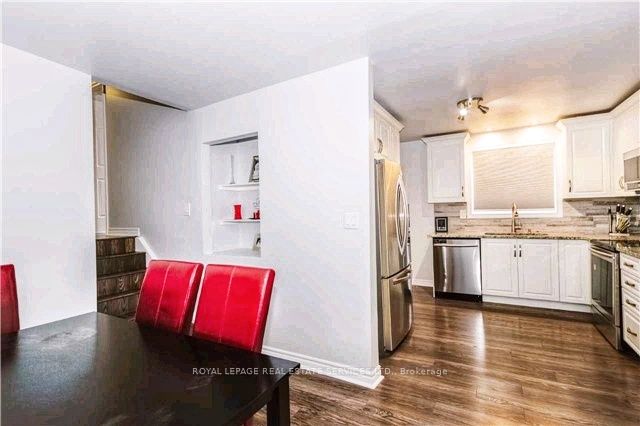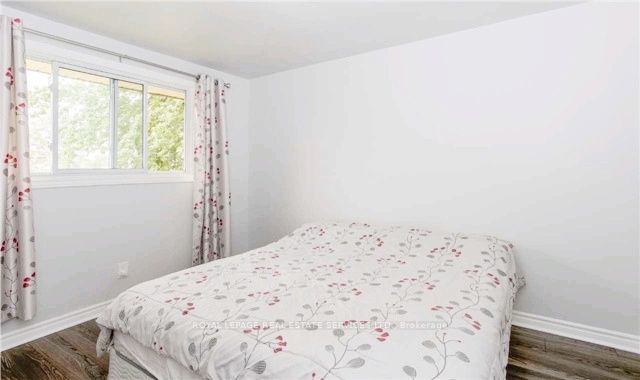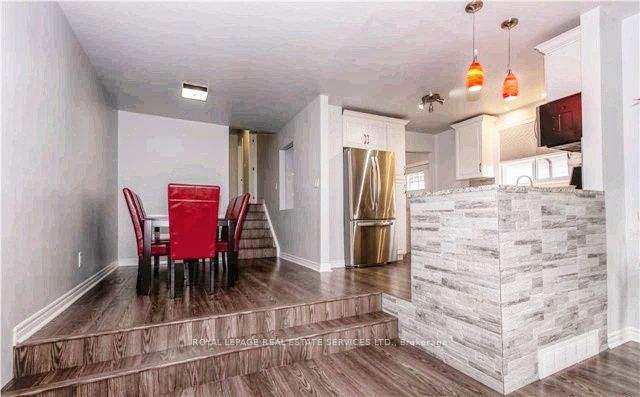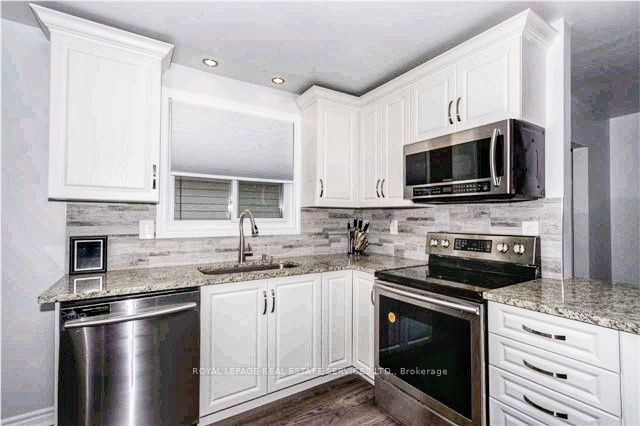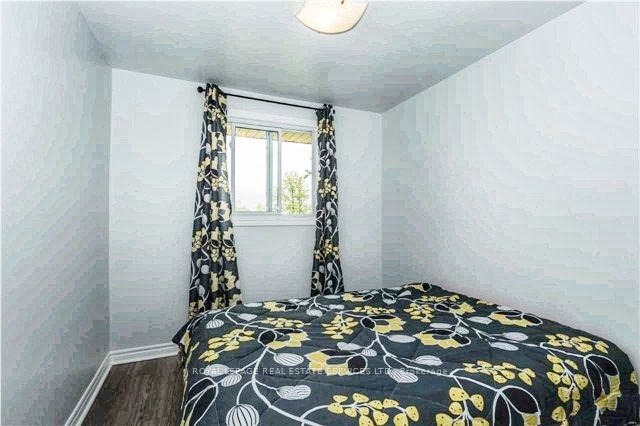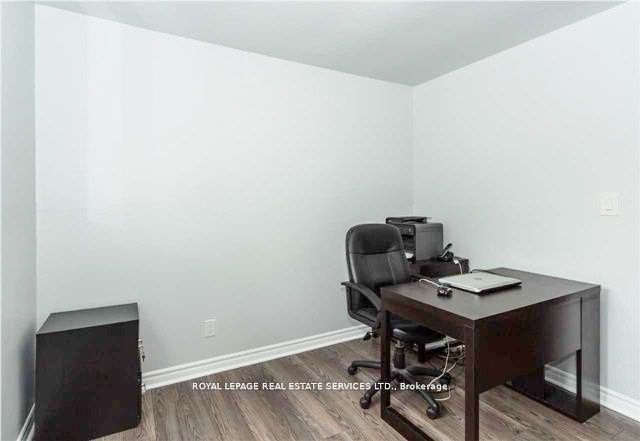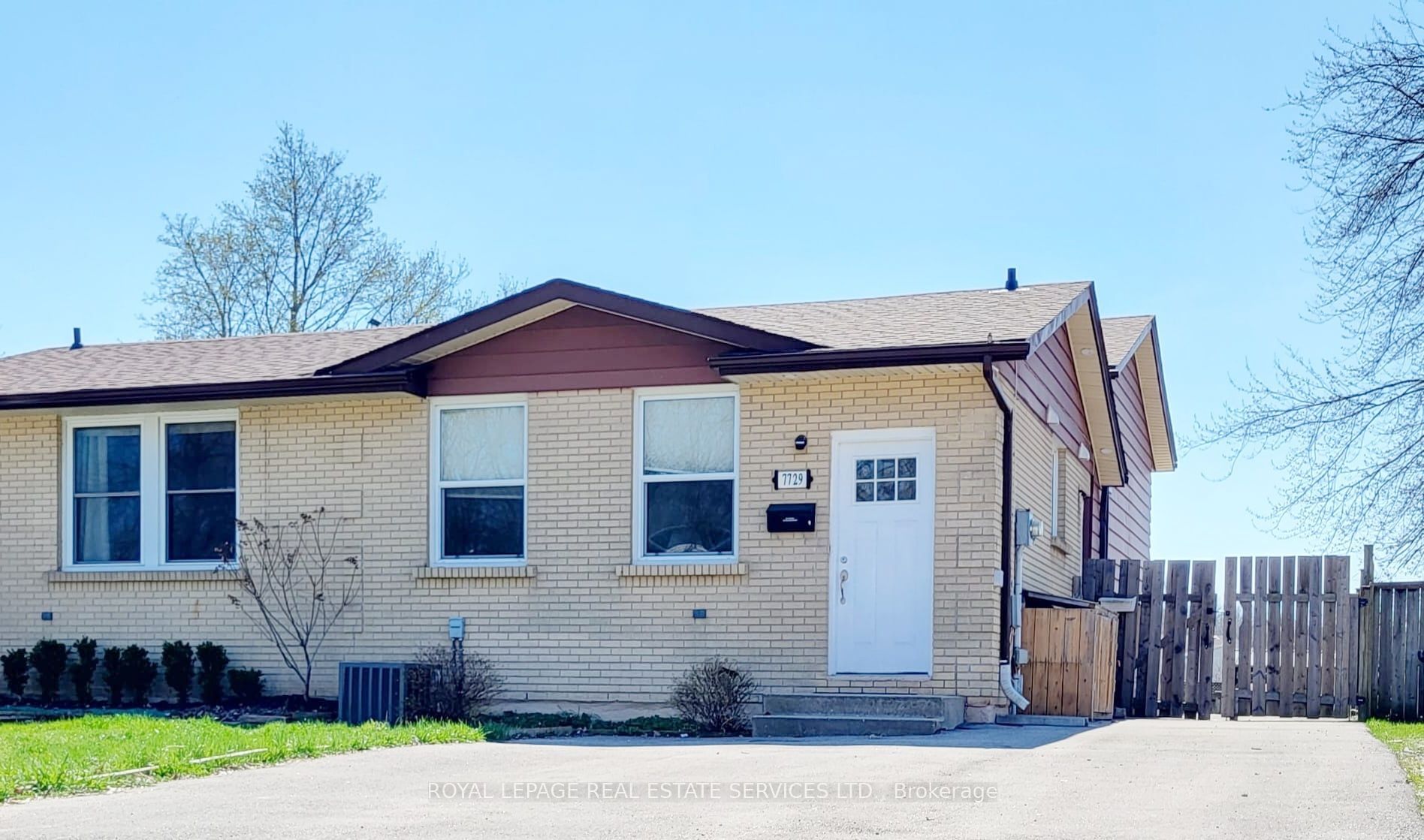
$2,000 /mo
Listed by ROYAL LEPAGE REAL ESTATE SERVICES LTD.
Semi-Detached •MLS #X12042773•New
Room Details
| Room | Features | Level |
|---|---|---|
Living Room 3.38 × 4.42 m | LaminateWindowOverlooks Dining | Main |
Dining Room 3.1 × 2.65 m | LaminateOverlooks Living | Main |
Kitchen 3.3 × 3.14 m | Stainless Steel ApplGranite CountersWindow | Main |
Bedroom 4 × 2.7 m | LaminateClosetWindow | Second |
Bedroom 2.7 × 3.1 m | LaminateClosetWindow | Second |
Bedroom 4 × 2.7 m | LaminateClosetWindow | Second |
Client Remarks
Fantastic Semi-Detached backsplit bungalow. Bright and cozy home boasts an open-concept layout. The renovated kitchen has stainless steel appliances, granite counters, laminate floors throughout, spacious bedrooms with closets, and a great-sized living/dining room. Fantastic fenced backyard perfect for family entertainment. Situated in a great neighbourhood close to parks, schools, shopping plaza, local transportation and many more amenities.
About This Property
7729 Jubilee Drive, Niagara Falls, L2G 7L8
Home Overview
Basic Information
Walk around the neighborhood
7729 Jubilee Drive, Niagara Falls, L2G 7L8
Shally Shi
Sales Representative, Dolphin Realty Inc
English, Mandarin
Residential ResaleProperty ManagementPre Construction
 Walk Score for 7729 Jubilee Drive
Walk Score for 7729 Jubilee Drive

Book a Showing
Tour this home with Shally
Frequently Asked Questions
Can't find what you're looking for? Contact our support team for more information.
Check out 100+ listings near this property. Listings updated daily
See the Latest Listings by Cities
1500+ home for sale in Ontario

Looking for Your Perfect Home?
Let us help you find the perfect home that matches your lifestyle
