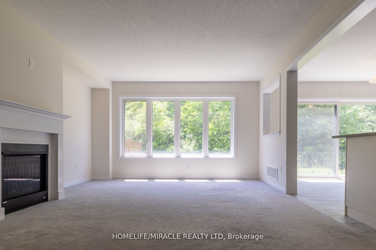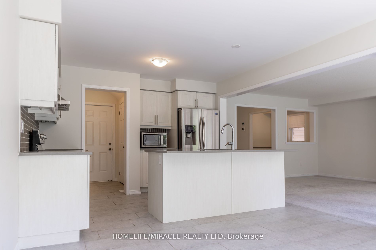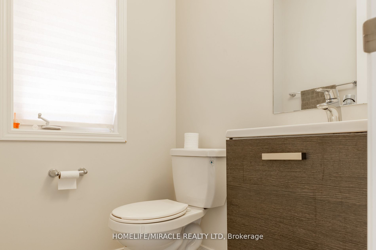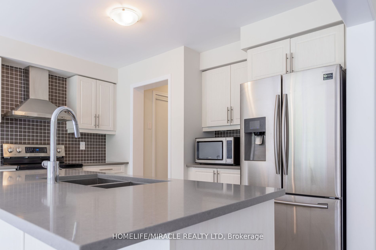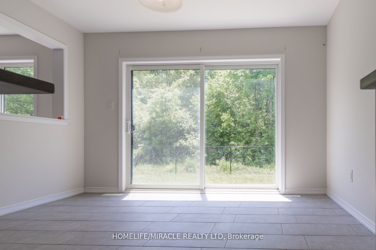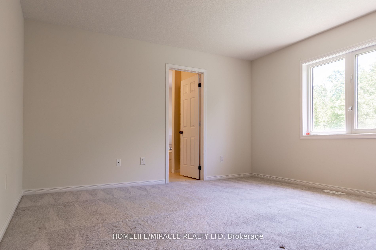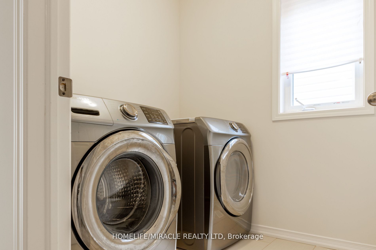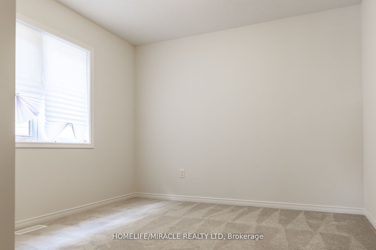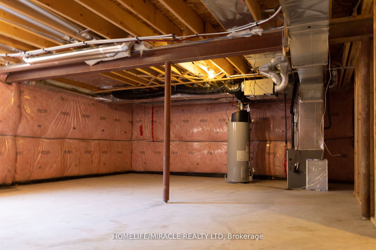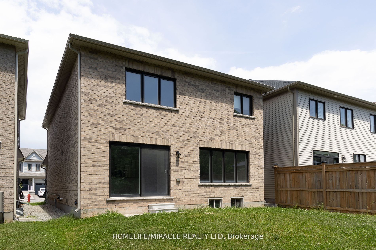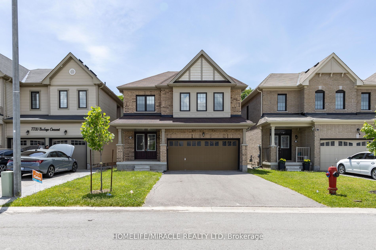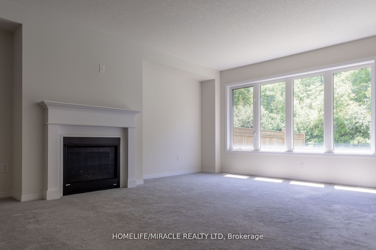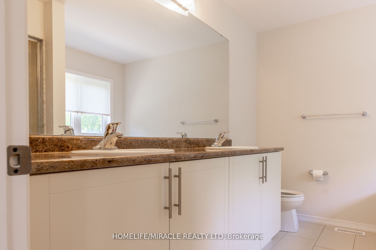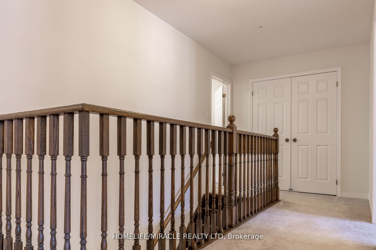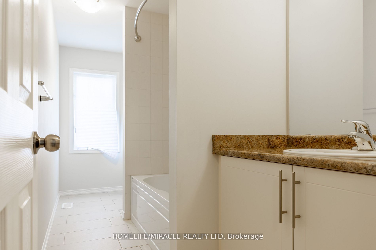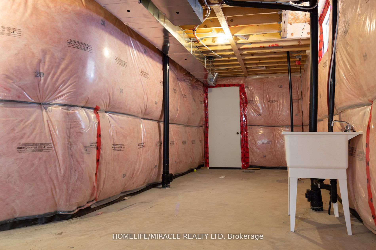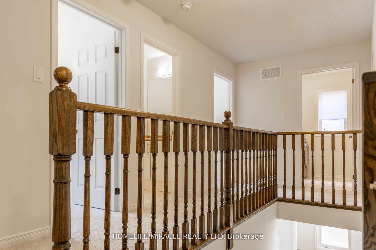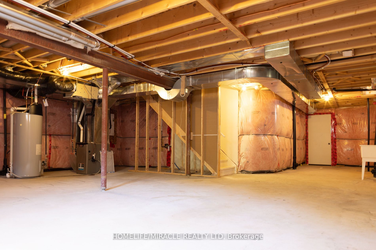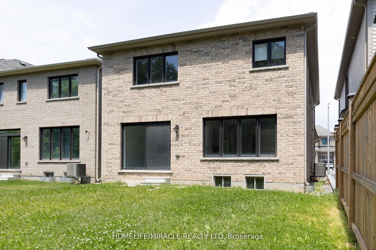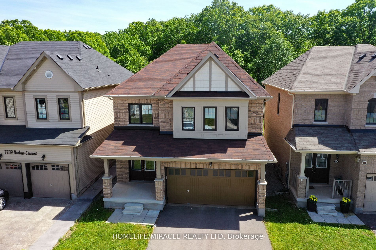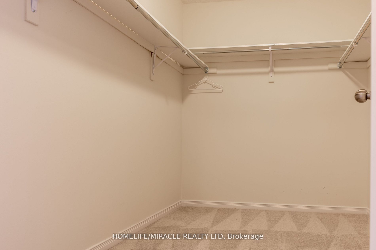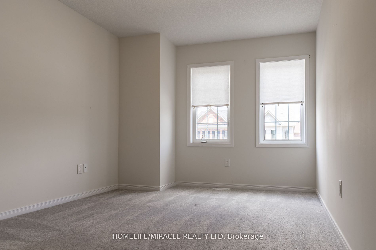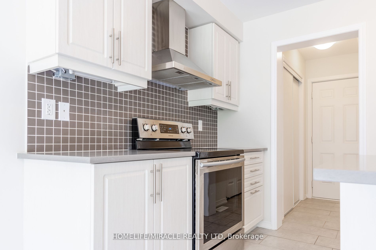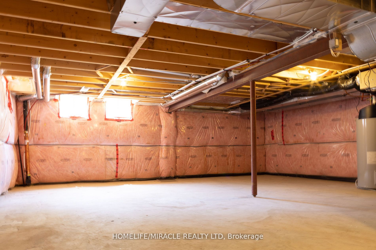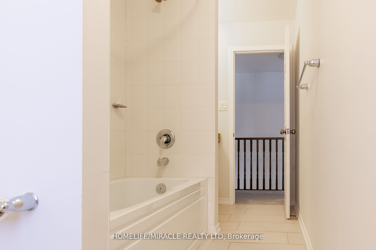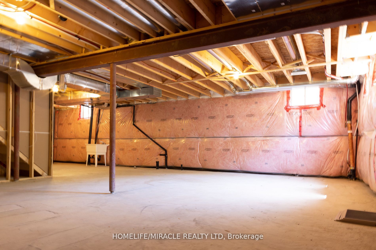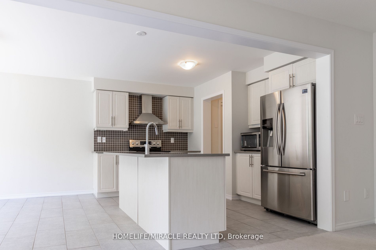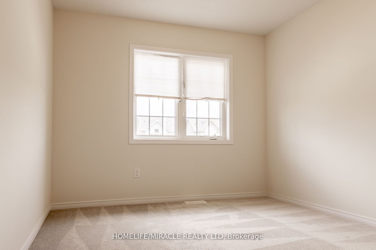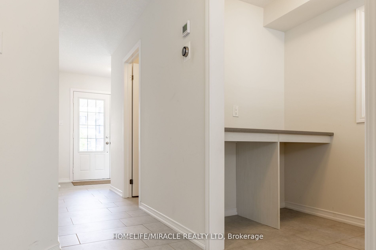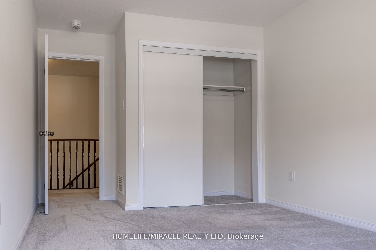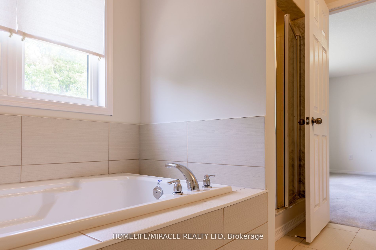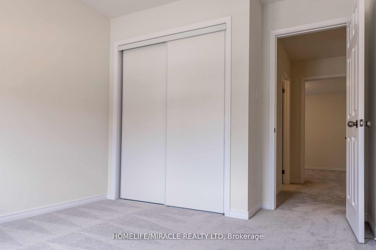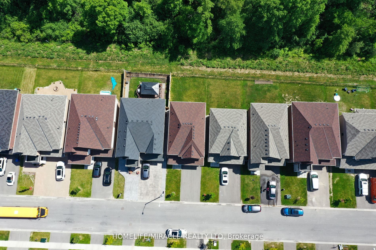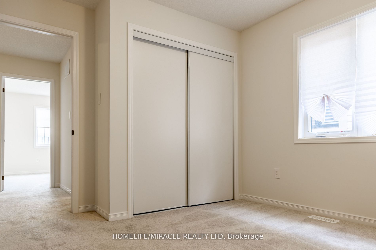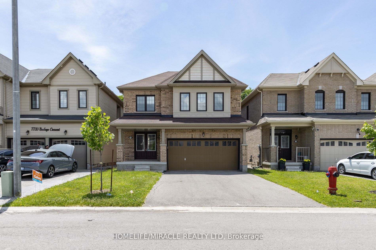
$3,000 /mo
Listed by HOMELIFE/MIRACLE REALTY LTD
Detached•MLS #X12008091•New
Room Details
| Room | Features | Level |
|---|---|---|
Kitchen 3.35 × 2.86 m | Ceramic FloorEat-in KitchenStainless Steel Appl | Main |
Primary Bedroom 4.78 × 4.27 m | BroadloomLarge WindowWalk-In Closet(s) | Second |
Bedroom 2 3.2 × 3.35 m | BroadloomLarge WindowCloset | Second |
Bedroom 3 3.35 × 3.05 m | BroadloomLarge WindowCloset | Second |
Bedroom 4 3.2 × 3.56 m | BroadloomLarge WindowCloset | Second |
Client Remarks
Welcome to this stunning ravine-side gem in the heart of Niagara! This all-brick, 2-story detached home boasts an upgraded kitchen with sleek quartz countertops, under-cabinet valence lighting, and premium S/S appliances. The inviting main floor features a cozy fireplace and a versatile den/office. Elegant oak stairs lead to the spacious master suite, complete with a walk-in closet and a spa-like ensuite with double sinks. Enjoy the convenience of a second-floor laundry, abundant storage, and a basement cold room. With no sidewalk, ample parking, and proximity to top amenities like Falls view, QEW, Costco, Walmart, parks, schools, public transit, and a hospital, this home is a rare find. Don't miss out on this exceptional opportunity!
About This Property
7729 Buckeye Crescent, Niagara Falls, L2H 0P2
Home Overview
Basic Information
Walk around the neighborhood
7729 Buckeye Crescent, Niagara Falls, L2H 0P2
Shally Shi
Sales Representative, Dolphin Realty Inc
English, Mandarin
Residential ResaleProperty ManagementPre Construction
 Walk Score for 7729 Buckeye Crescent
Walk Score for 7729 Buckeye Crescent

Book a Showing
Tour this home with Shally
Frequently Asked Questions
Can't find what you're looking for? Contact our support team for more information.
Check out 100+ listings near this property. Listings updated daily
See the Latest Listings by Cities
1500+ home for sale in Ontario

Looking for Your Perfect Home?
Let us help you find the perfect home that matches your lifestyle
