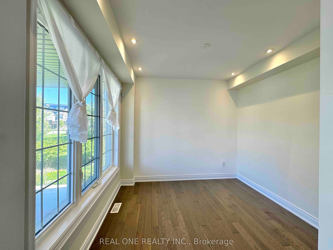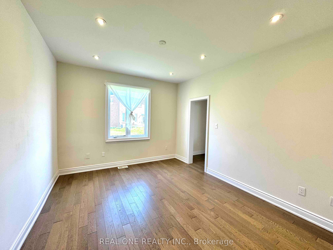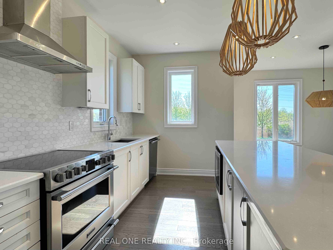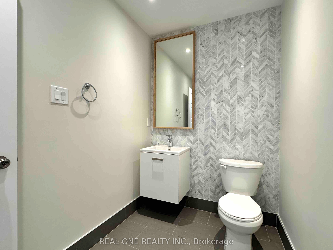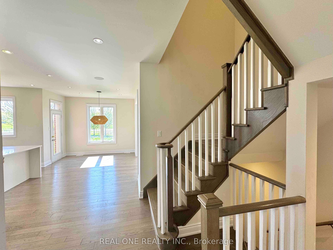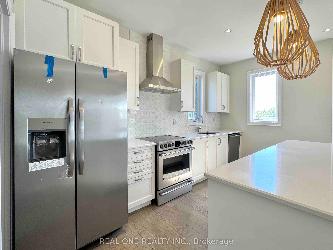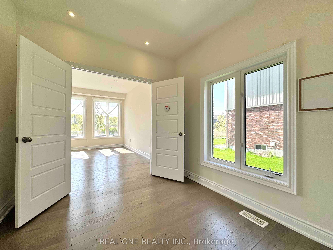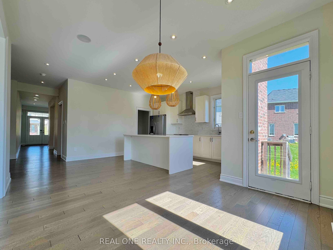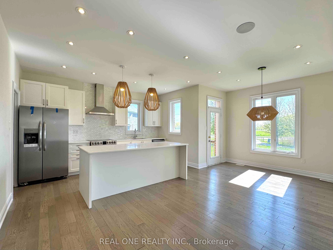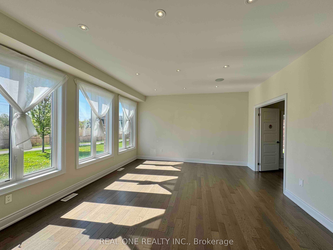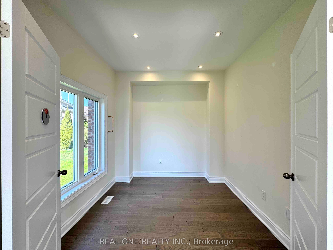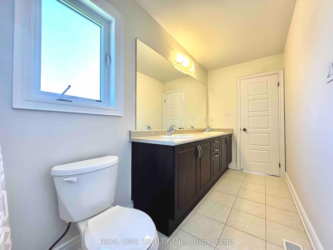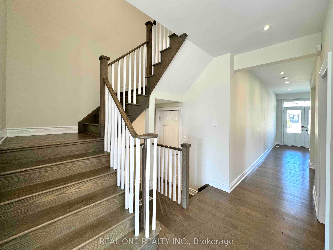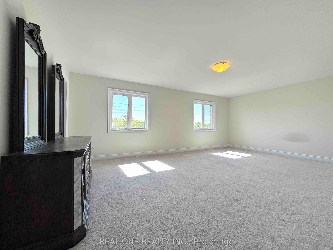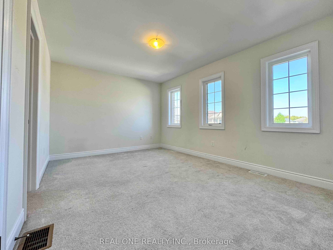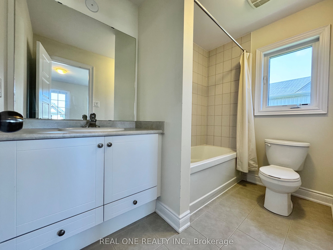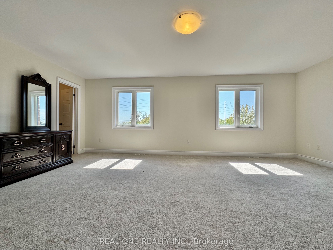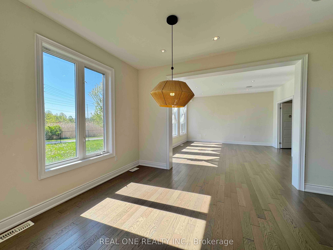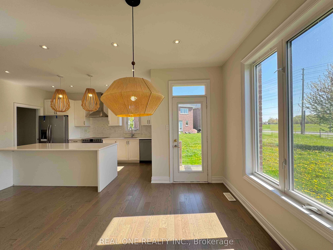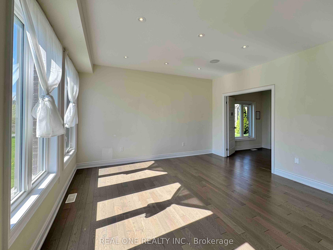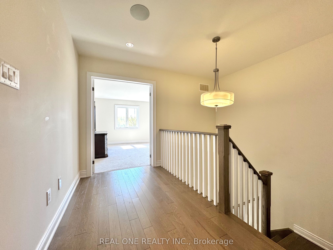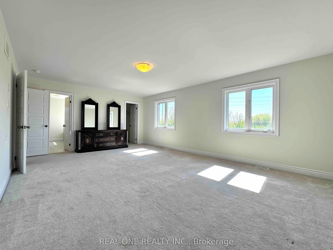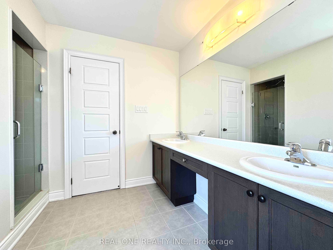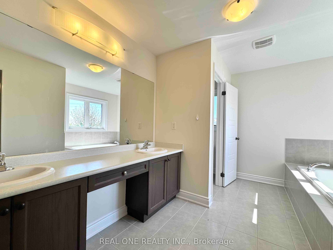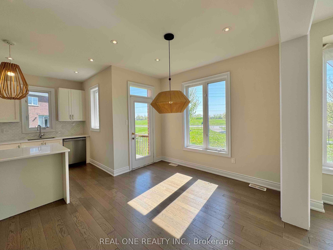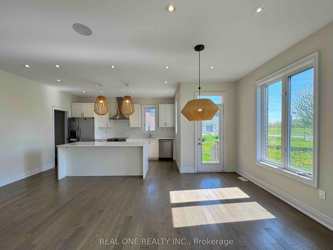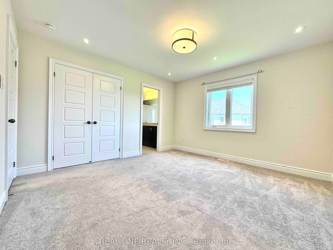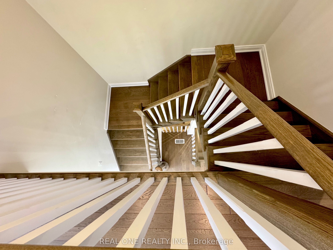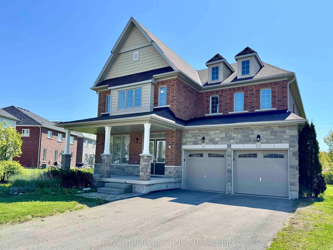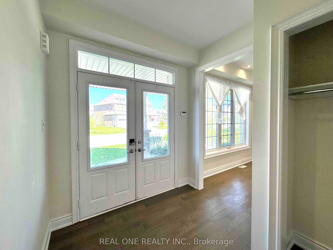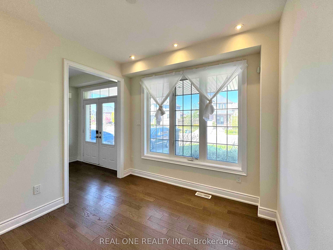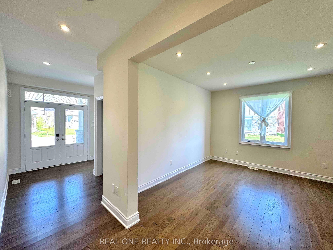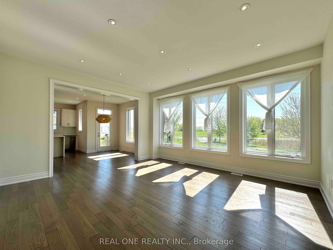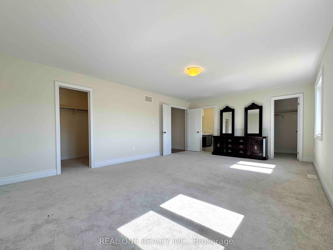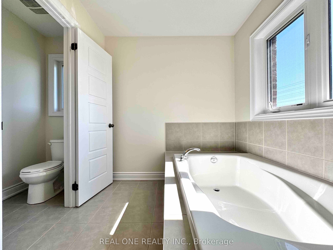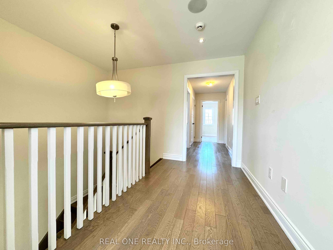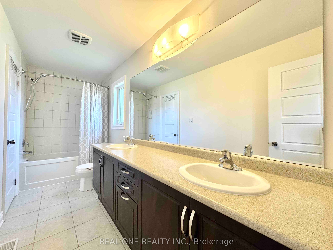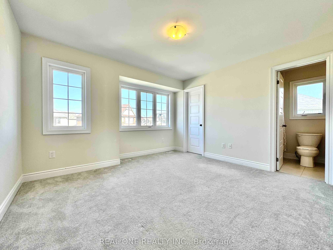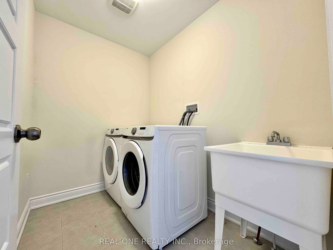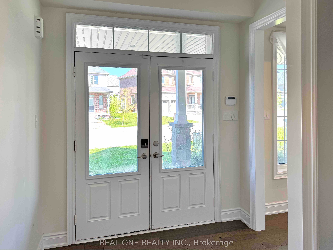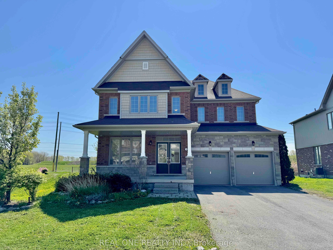
$3,300 /mo
Listed by REAL ONE REALTY INC.
Detached•MLS #X12146519•New
Room Details
| Room | Features | Level |
|---|---|---|
Living Room 3.048 × 3.2 m | Hardwood FloorWindow | Main |
Dining Room 4.064 × 3.505 m | Hardwood FloorPantry | Main |
Kitchen 4.1148 × 4.318 m | Hardwood FloorOpen ConceptCentre Island | Main |
Primary Bedroom 6.477 × 4.4704 m | BroadloomWalk-In Closet(s)5 Pc Ensuite | Second |
Bedroom 2 4.4196 × 3.3528 m | Broadloom4 Pc EnsuiteCloset | Second |
Bedroom 3 3.8354 × 3.3528 m | BroadloomWalk-In Closet(s)4 Pc Bath | Second |
Client Remarks
Welcome to this stunning and spacious home, offering approximately 3480 sqft. of elegantly designed living space. The main floor boasts soaring 9-foot ceilings, creating an impressive sense of openness throughout the expansive family, living, and dining roomsideal for both everyday living and entertaining.At the heart of the home is a chefs dream kitchen, featuring an open-concept layout, a large pantry, and abundant storageperfect for culinary enthusiasts.This beautifully appointed home includes 4 generous bedrooms and 4 well-designed bathrooms, ensuring comfort and convenience for the entire family.Located just minutes from Canadian Tire, Costco, a cinema, and a major shopping mall. Enjoy quick access to Highway 406 and fast connectivity to the QEW, making commuting a breeze.
About This Property
7570 Goldenrod Trail, Niagara Falls, L2H 0K5
Home Overview
Basic Information
Walk around the neighborhood
7570 Goldenrod Trail, Niagara Falls, L2H 0K5
Shally Shi
Sales Representative, Dolphin Realty Inc
English, Mandarin
Residential ResaleProperty ManagementPre Construction
 Walk Score for 7570 Goldenrod Trail
Walk Score for 7570 Goldenrod Trail

Book a Showing
Tour this home with Shally
Frequently Asked Questions
Can't find what you're looking for? Contact our support team for more information.
See the Latest Listings by Cities
1500+ home for sale in Ontario

Looking for Your Perfect Home?
Let us help you find the perfect home that matches your lifestyle
