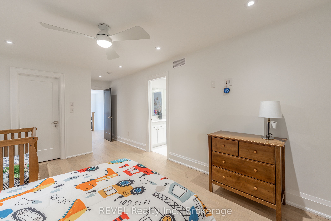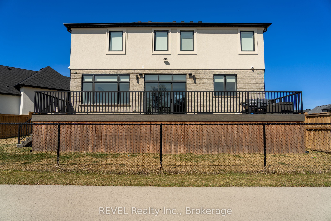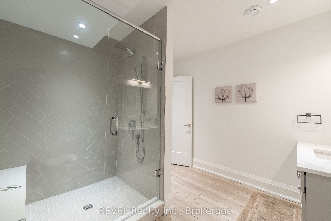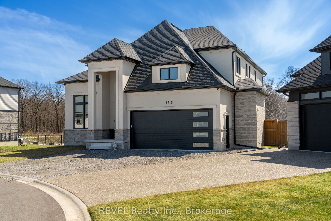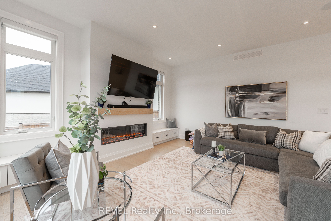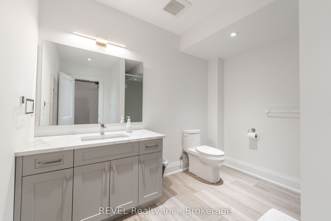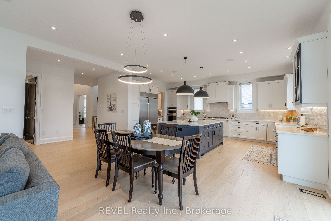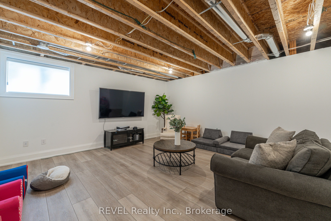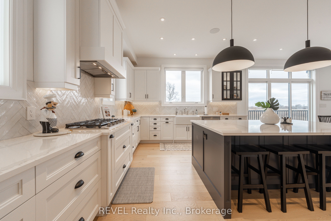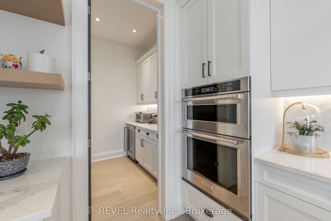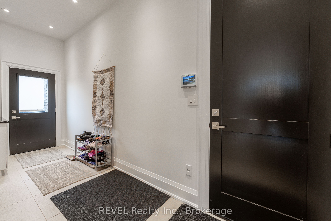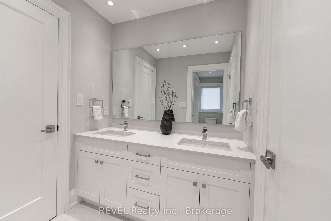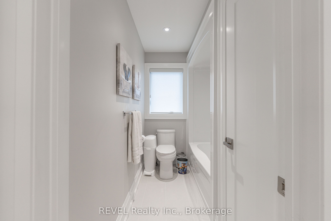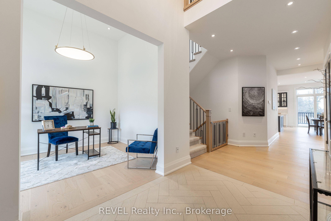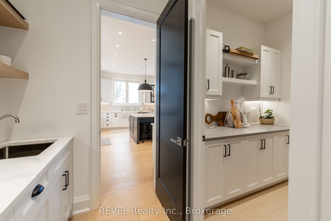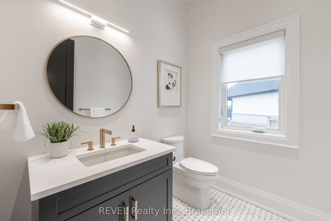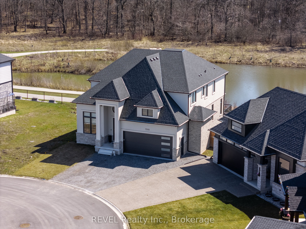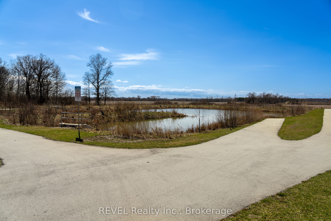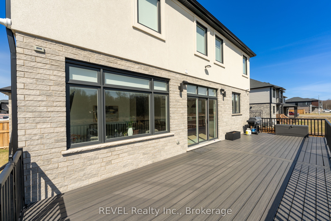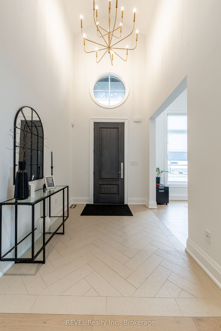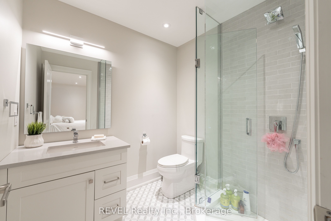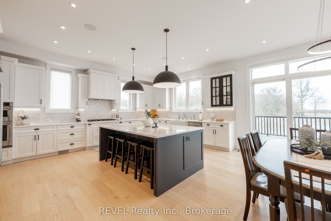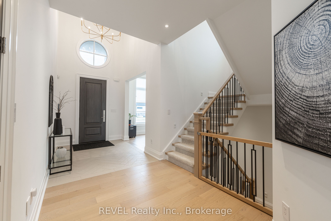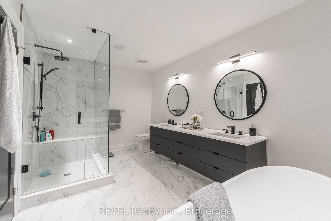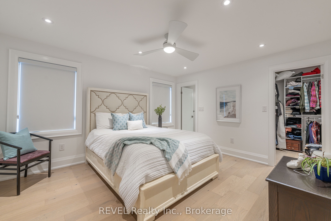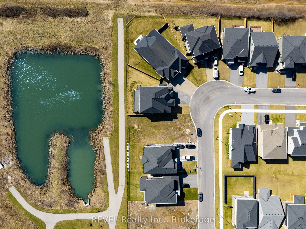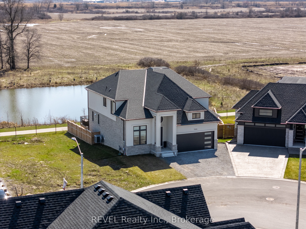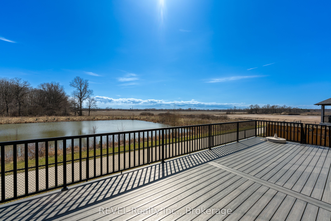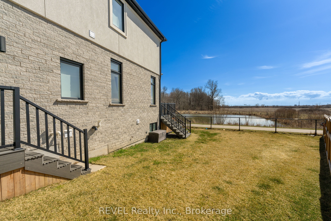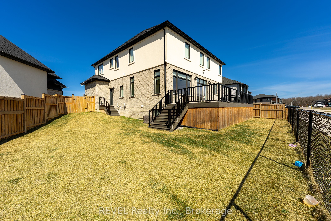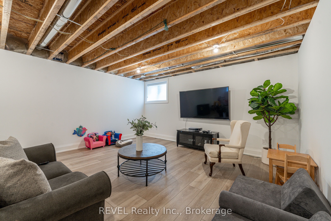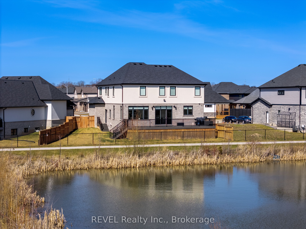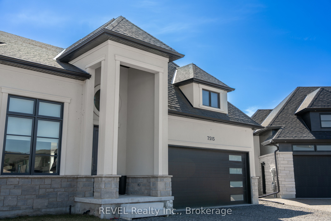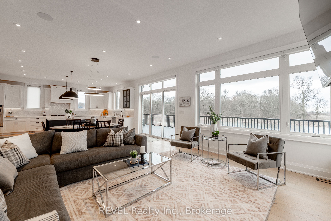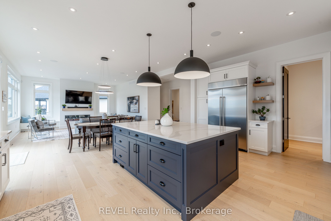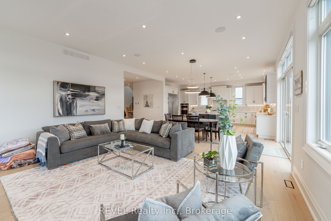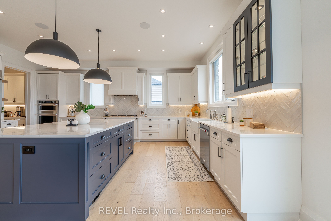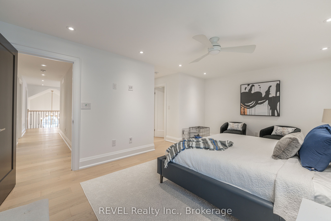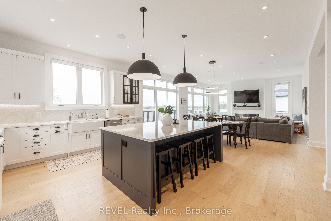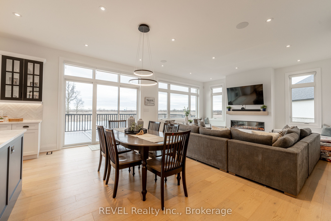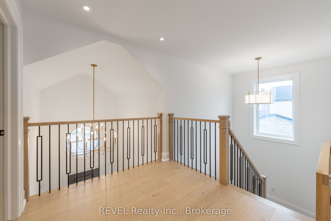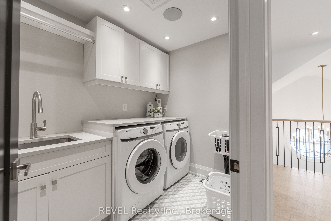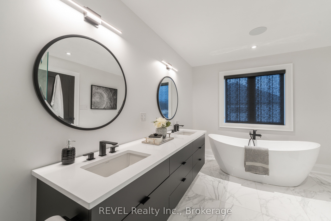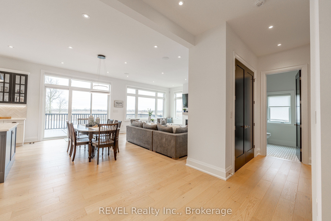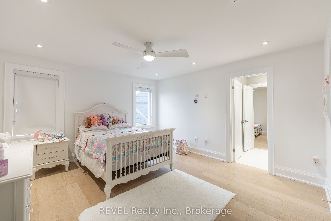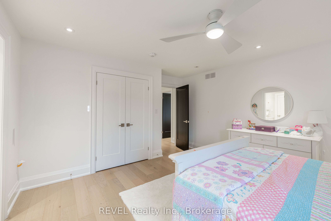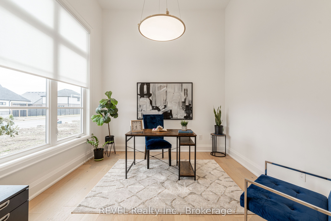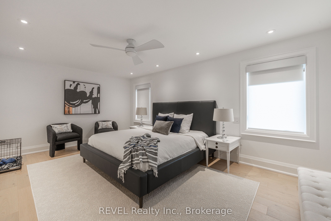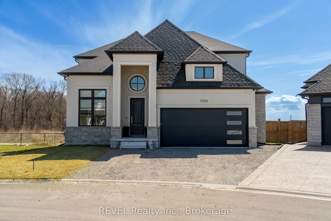
$1,698,000
Est. Payment
$6,485/mo*
*Based on 20% down, 4% interest, 30-year term
Listed by REVEL Realty Inc., Brokerage
Detached•MLS #X12060171•New
Price comparison with similar homes in Niagara Falls
Compared to 2 similar homes
-11.5% Lower↓
Market Avg. of (2 similar homes)
$1,919,350
Note * Price comparison is based on the similar properties listed in the area and may not be accurate. Consult licences real estate agent for accurate comparison
Room Details
| Room | Features | Level |
|---|---|---|
Kitchen 5.81 × 4.26 m | Main | |
Dining Room 5.18 × 2.74 m | Main | |
Living Room 5.18 × 4.57 m | Main | |
Primary Bedroom 5.48 × 3.65 m | Second | |
Bedroom 2 3.96 × 3.65 m | Second | |
Bedroom 3 4.57 × 3.96 m | Second |
Client Remarks
Luxury, style, and modern convenience define this stunning 2-storey stone & stucco home, built in 2022 and backing onto a tranquil retention pond. Thoughtfully designed with high-end finishes, this home boasts engineered hardwood flooring on the main and second floors, soaring ceilings, and oversized windows that flood the space with natural light.The open-concept main floor is perfect for both everyday living and entertaining. The spacious living room features an electric fireplace, while the chefs kitchen is a showstopper with extensive cabinetry, an oversized island with additional storage and seating, built-in appliances, and a striking herringbone backsplash. A butlers pantry with a prep sink adds functionality. A private office, 2-piece bath, and a mudroom with rear yard access complete this level.Upstairs, the primary suite offers dual walk-in closets and a spa-like 5-piece ensuite with a soaker tub and glass shower. Three additional bedrooms provide ample spaceone with a private 3-piece ensuite and walk-in closet, while the other two share a Jack & Jill 5-piece bath. A second-floor laundry room adds convenience.The finished basement (awaiting ceiling completion) features heated floors, a large rec room, oversized windows, and a 3-piece bath. This home is fully equipped with a built-in speaker system inside and out, a security camera system, and a sprinkler system for effortless lawn care.Outside, enjoy the fully fenced pie-shaped lot with a raised composite deck, perfect for entertaining. A oversized 2.5 car garage and a prime location in a growing Niagara Falls subdivision, close to shopping, amenities, and major highways make this home an exceptional opportunity.
About This Property
7515 Sherrilee Crescent, Niagara Falls, L2H 3T4
Home Overview
Basic Information
Walk around the neighborhood
7515 Sherrilee Crescent, Niagara Falls, L2H 3T4
Shally Shi
Sales Representative, Dolphin Realty Inc
English, Mandarin
Residential ResaleProperty ManagementPre Construction
Mortgage Information
Estimated Payment
$0 Principal and Interest
 Walk Score for 7515 Sherrilee Crescent
Walk Score for 7515 Sherrilee Crescent

Book a Showing
Tour this home with Shally
Frequently Asked Questions
Can't find what you're looking for? Contact our support team for more information.
Check out 100+ listings near this property. Listings updated daily
See the Latest Listings by Cities
1500+ home for sale in Ontario

Looking for Your Perfect Home?
Let us help you find the perfect home that matches your lifestyle
