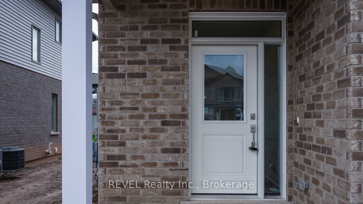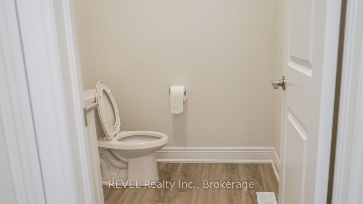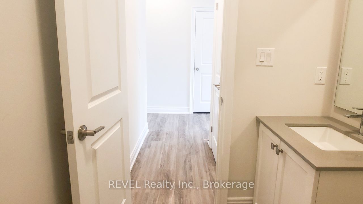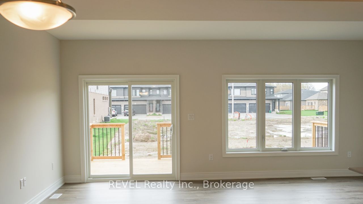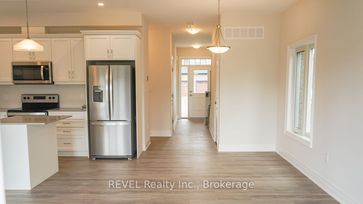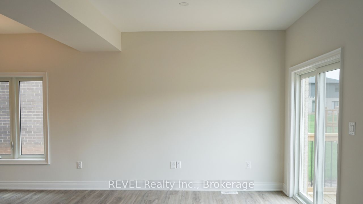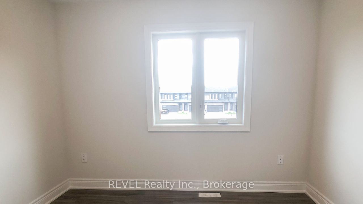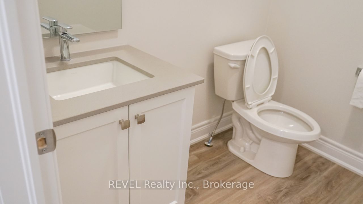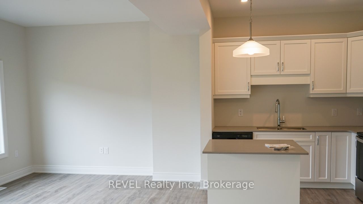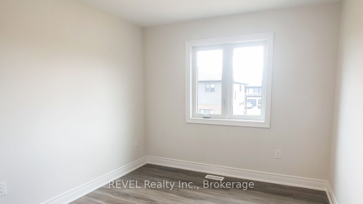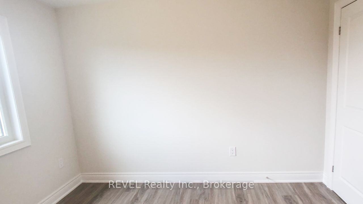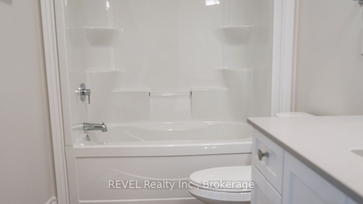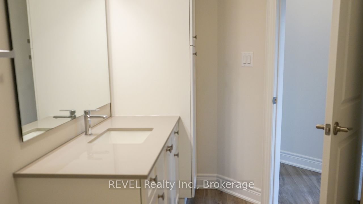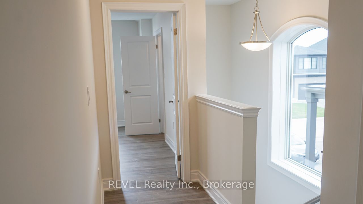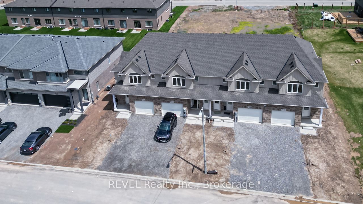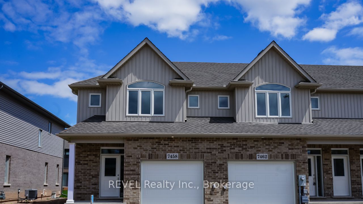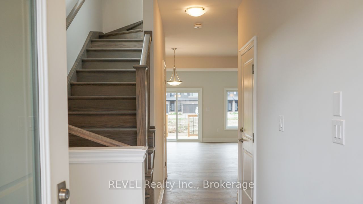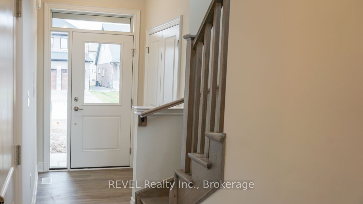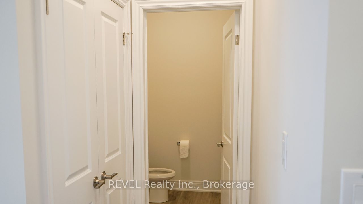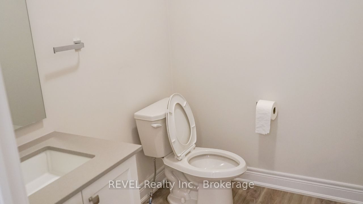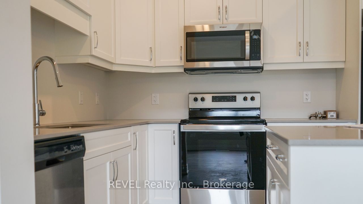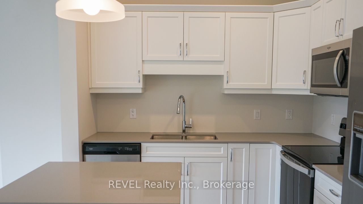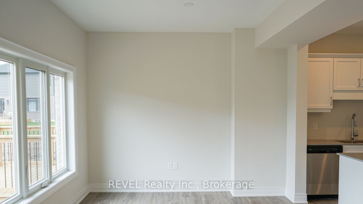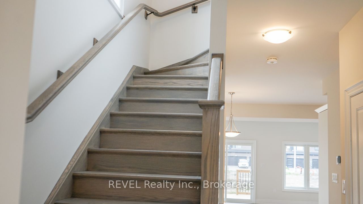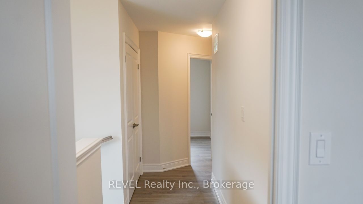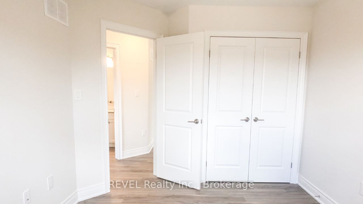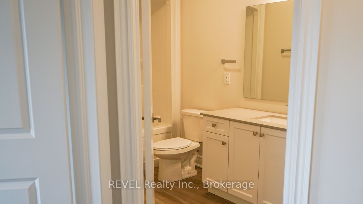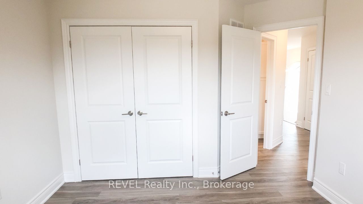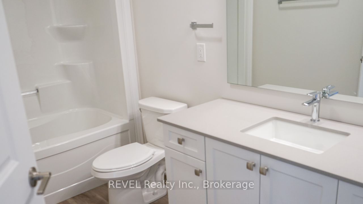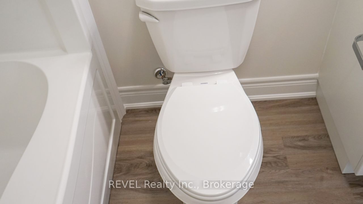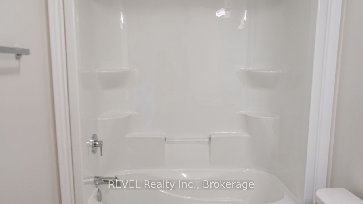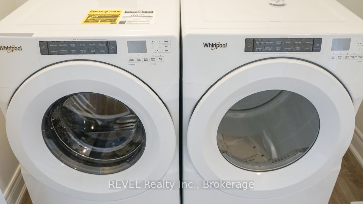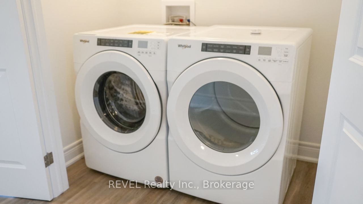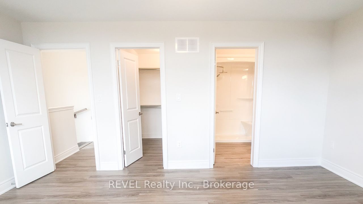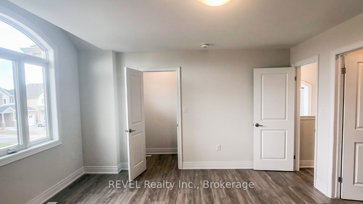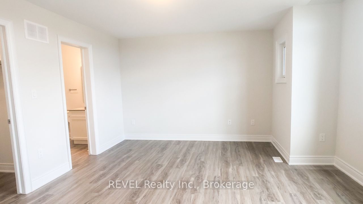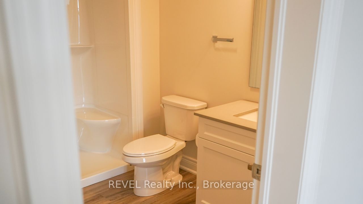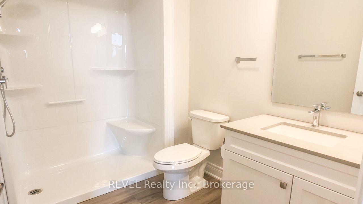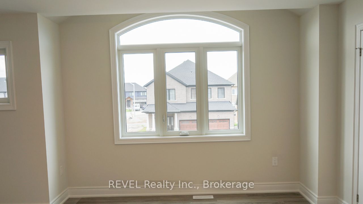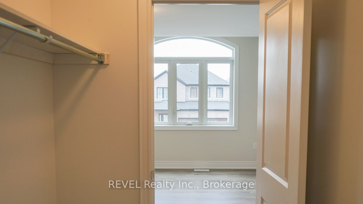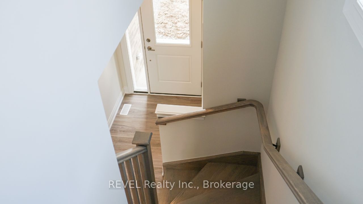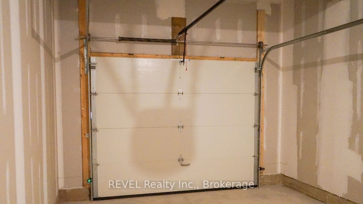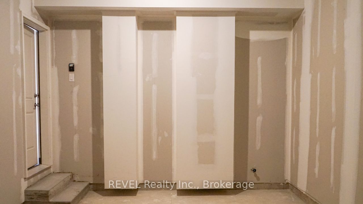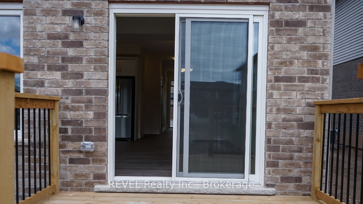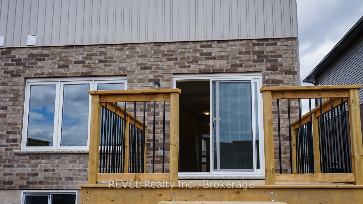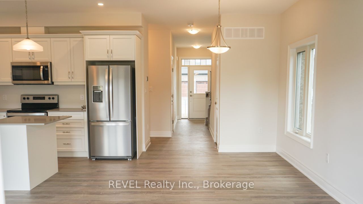
$2,125 /mo
Listed by REVEL Realty Inc., Brokerage
Duplex•MLS #X12211402•New
Room Details
| Room | Features | Level |
|---|---|---|
Bedroom 5.03 × 3.56 m | Second | |
Bedroom 3.28 × 3.4 m | Second | |
Bedroom 3.28 × 3.4 m | Second | |
Kitchen 3.43 × 2.74 m | Main |
Client Remarks
Stylish 3-Bedroom, 2.5-Bathroom Main Floor Upper Unit in Niagara Falls. Featuring an open floor plan, a modern kitchen with stone countertops, stainless steel appliances, and an island. The master suite includes walk-in closet, with a private ensuite bathroom. Durable, elegant flooring throughout, in-suite laundry, and a private garage. Enjoy outdoor space on the cozy deck. Flat rate $200/m for utilities in addition to base rent. Ideally located in a sought-after neighborhood close to amenities.
About This Property
7458 JONATHAN Drive, Niagara Falls, L2H 3T4
Home Overview
Basic Information
Walk around the neighborhood
7458 JONATHAN Drive, Niagara Falls, L2H 3T4
Shally Shi
Sales Representative, Dolphin Realty Inc
English, Mandarin
Residential ResaleProperty ManagementPre Construction
 Walk Score for 7458 JONATHAN Drive
Walk Score for 7458 JONATHAN Drive

Book a Showing
Tour this home with Shally
Frequently Asked Questions
Can't find what you're looking for? Contact our support team for more information.
See the Latest Listings by Cities
1500+ home for sale in Ontario

Looking for Your Perfect Home?
Let us help you find the perfect home that matches your lifestyle
