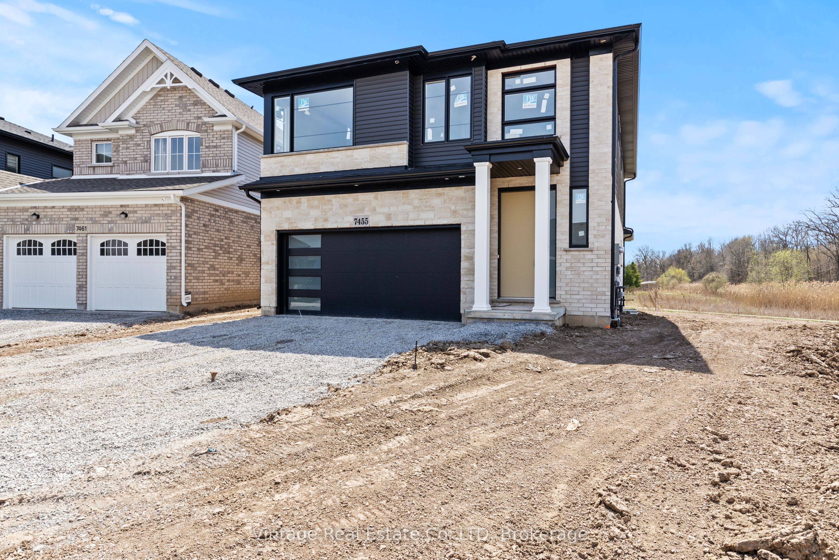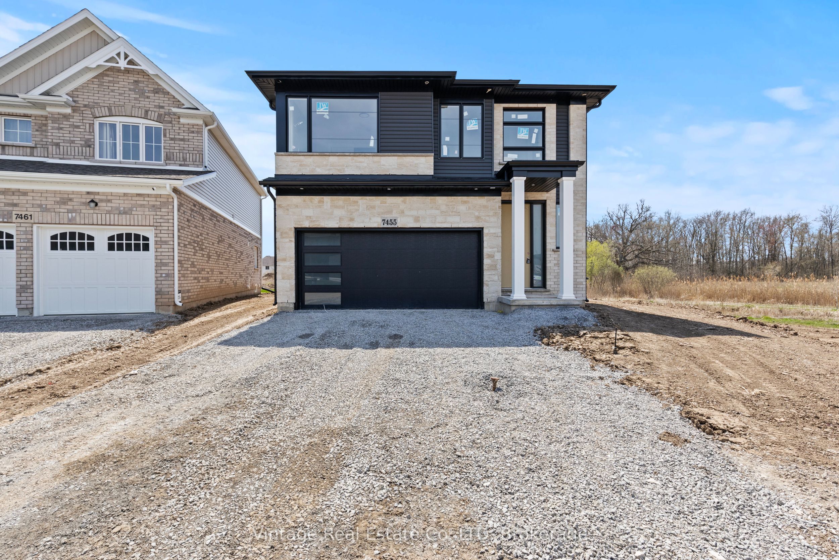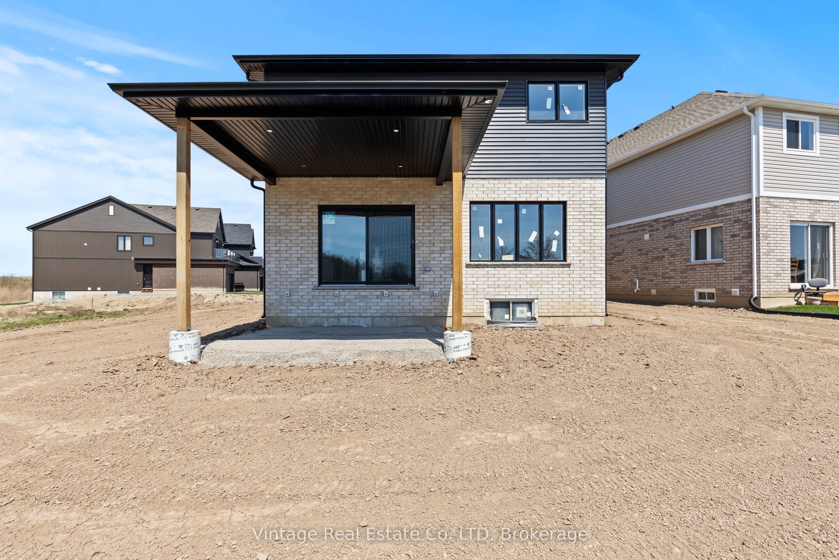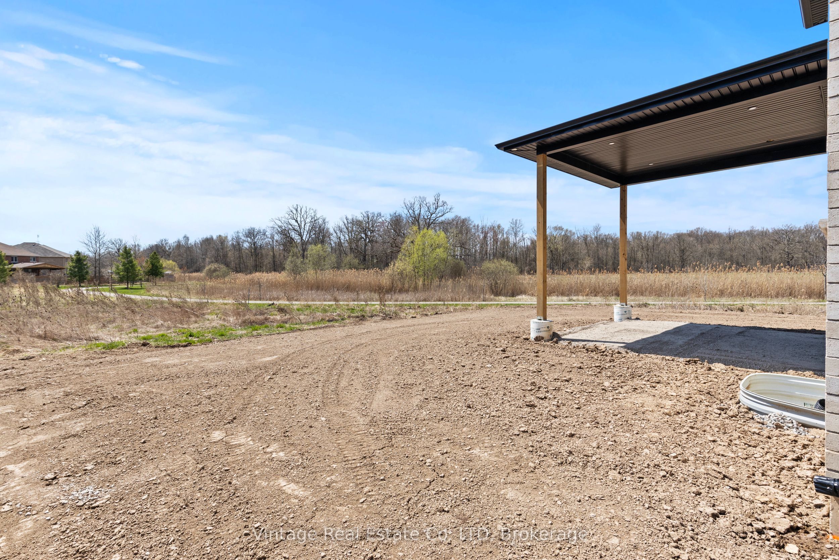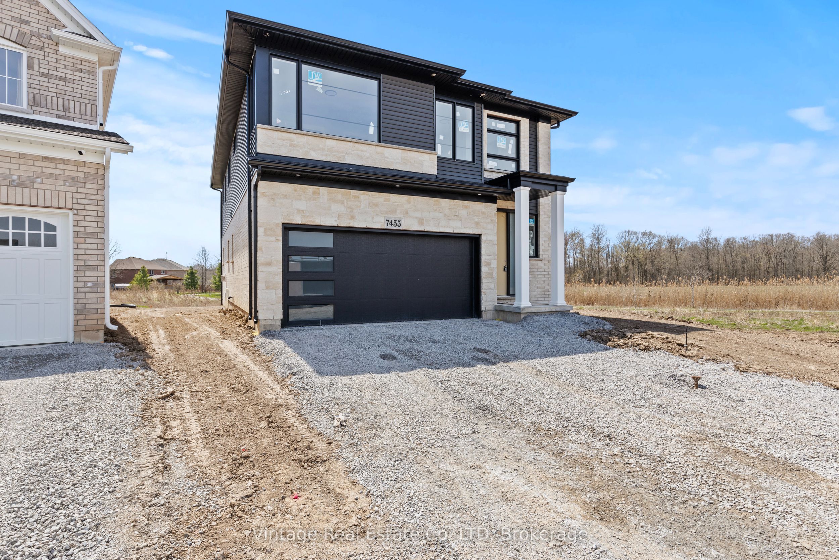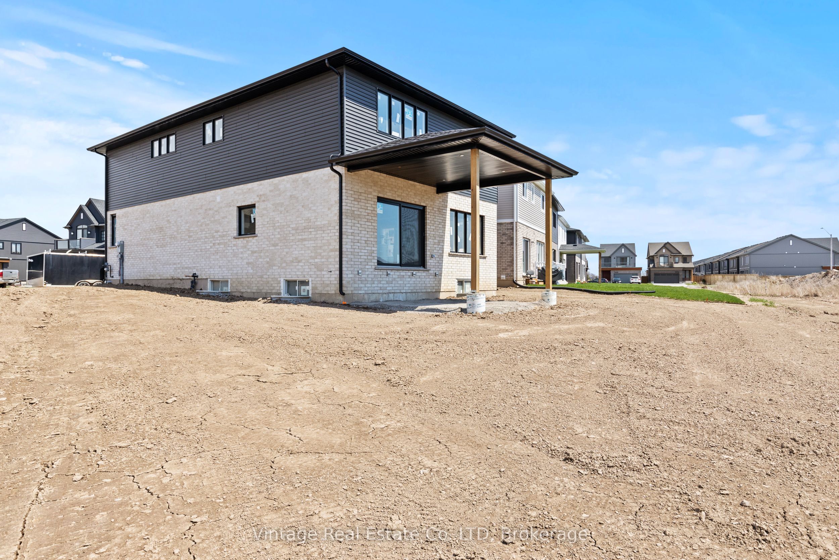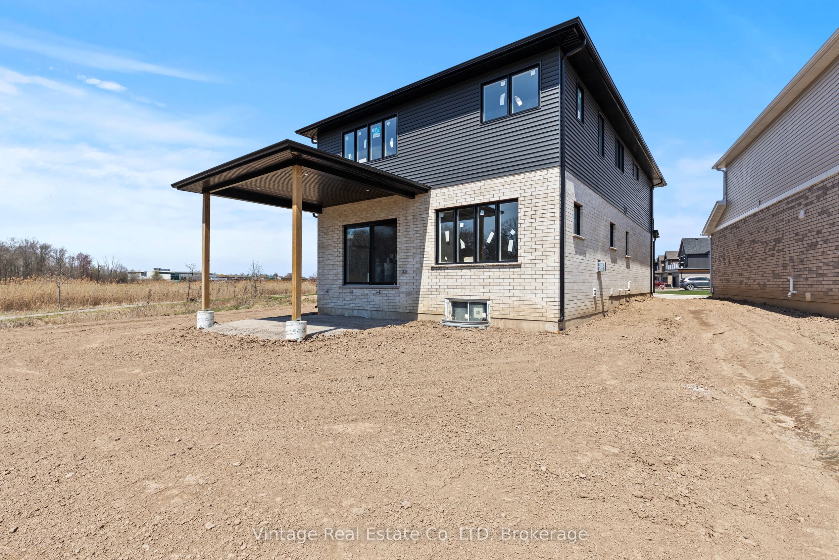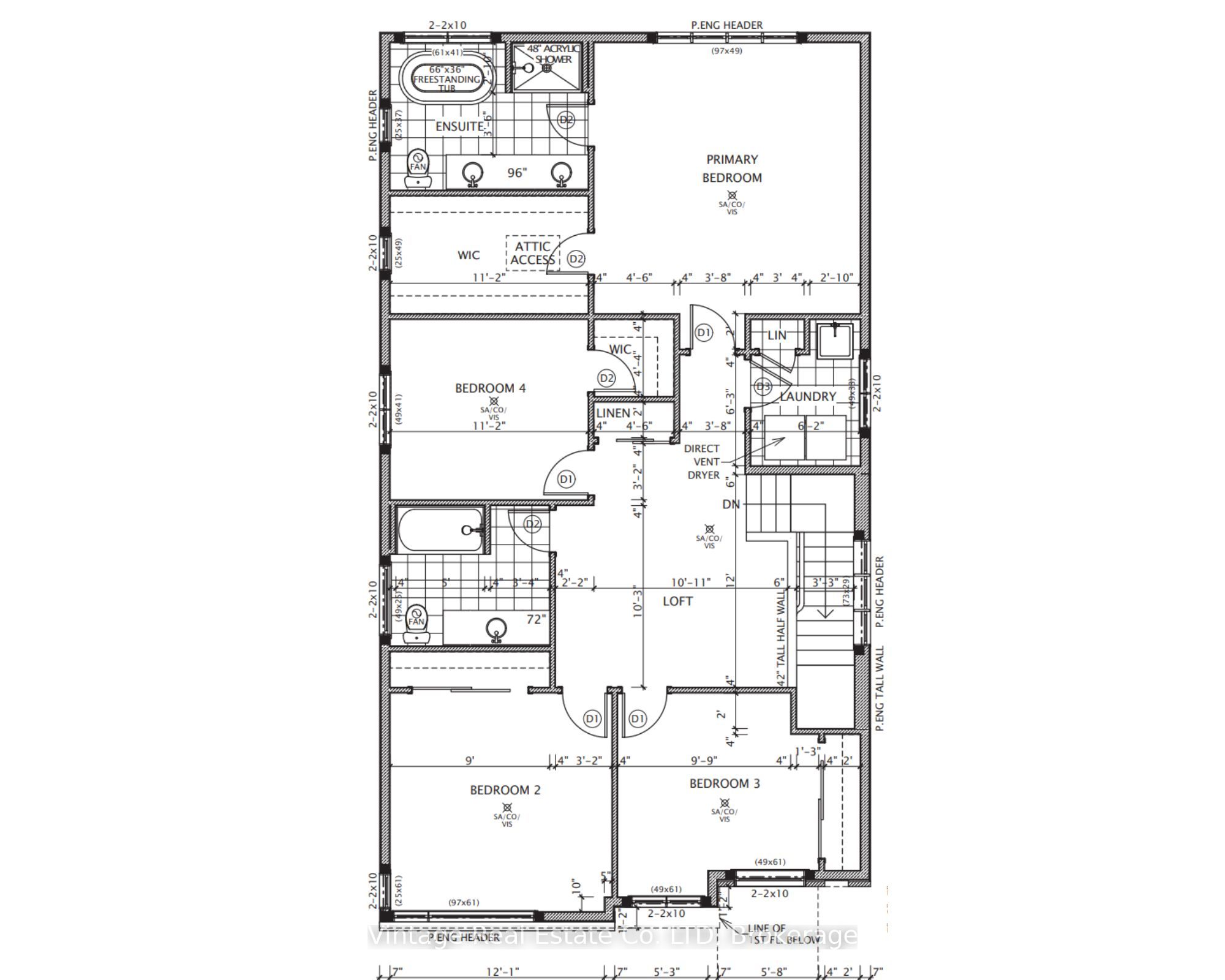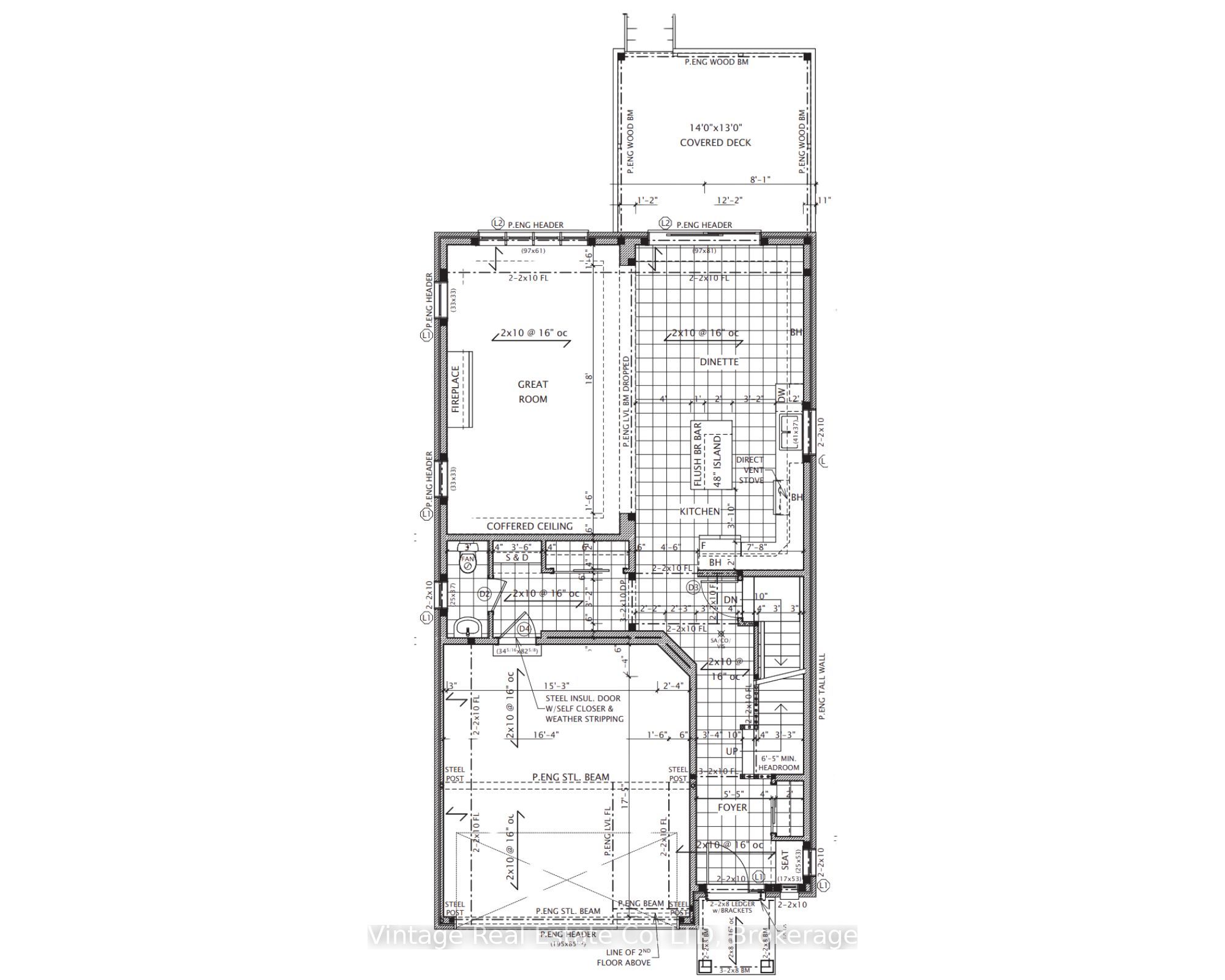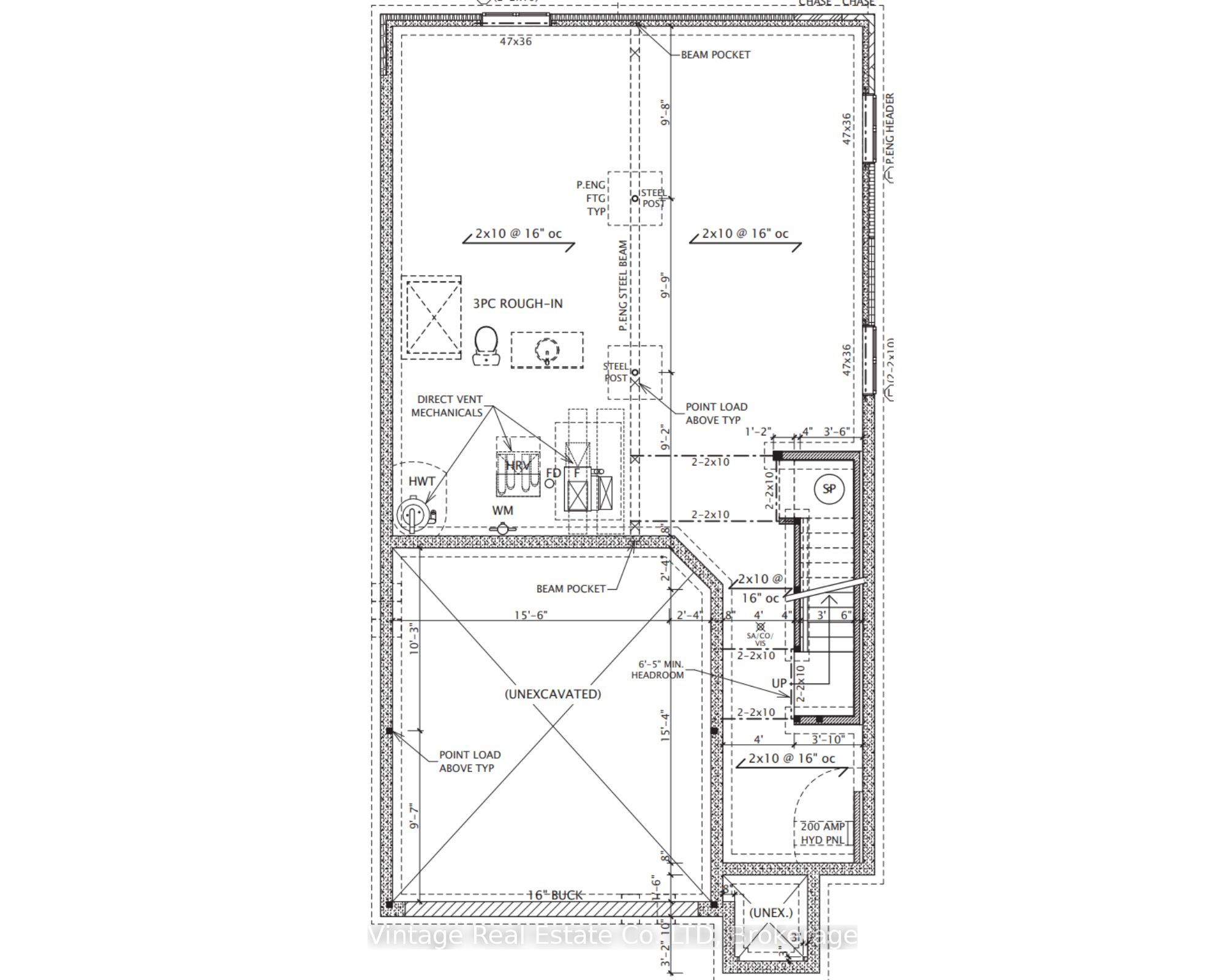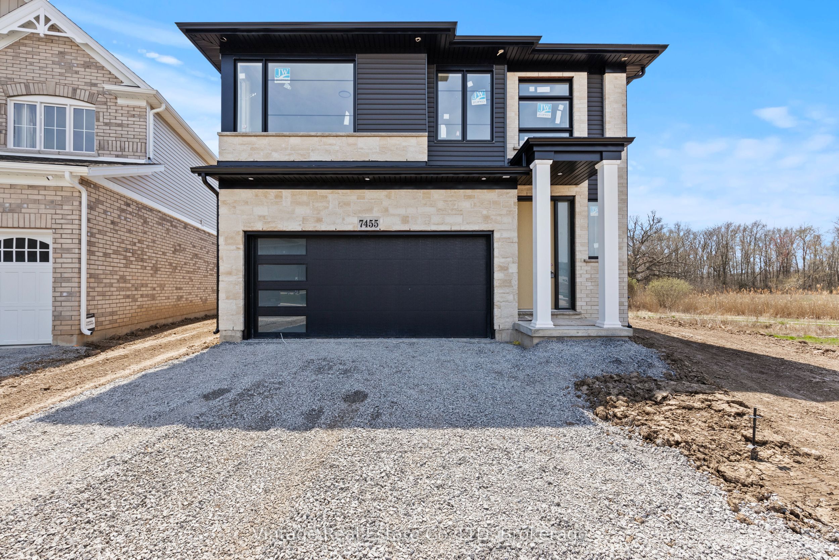
$1,239,000
Est. Payment
$4,732/mo*
*Based on 20% down, 4% interest, 30-year term
Listed by Vintage Real Estate Co. LTD
Detached•MLS #X12094870•New
Price comparison with similar homes in Niagara Falls
Compared to 48 similar homes
19.9% Higher↑
Market Avg. of (48 similar homes)
$1,033,310
Note * Price comparison is based on the similar properties listed in the area and may not be accurate. Consult licences real estate agent for accurate comparison
Room Details
| Room | Features | Level |
|---|---|---|
Kitchen 4.14 × 4.26 m | Main | |
Dining Room 3.07 × 4.26 m | Main | |
Primary Bedroom 4.69 × 4.26 m | Second | |
Bedroom 2 3.77 × 3.71 m | Second | |
Bedroom 3 3.59 × 3.53 m | Second | |
Bedroom 4 3.13 × 3.41 m | Second |
Client Remarks
Welcome to your future home! This beautifully designed custom-built residence, crafted by one of Niagara's high-end custom home builders, is in the final stages of completion and offers2,370 square feet of high-end, finished living space. Located in one of Niagaras newest and fastest-growing subdivisions, this property is within walking distance to schools and just minutes from all major amenities.No detail was missed in this meticulously upgraded home. The custom kitchen boasts luxurious quartz countertops with sleek high-end cabinetry perfect for both everyday living and entertaining. The quartz countertops are also featured in the bathrooms, enhancing the home's modern, elegant feel.Designed with modern living in mind, this home also includes a double car garage, central air conditioning, and high-end lighting fixtures throughout. The main floor features soaring 9-foot ceilings and a warm, inviting brick gas fireplace perfect for cozy evenings. The home is entirely carpet-free with beautiful, high-end luxury vinyl flooring, offering both style and ease of maintenance.Upstairs, you'll find a spacious second-level laundry room, two walk-in closets, and a very large loft area ideal for a home office, entertainment space, or playroom. Enjoy the added privacy of no rear neighbours as you relax in the peaceful backyard.This home also comes with the full Tarion Warranty, providing you peace of mind and protection as the very first owner.Whether you're a growing family or a couple seeking a stylish and functional space, this charming modern home is move-in ready and waiting for you. Don't miss your chance to own this exceptionally upgraded property built with unmatched quality in a prime Niagara location! Taxes have not been assessed yet
About This Property
7455 Majestic Trail, Niagara Falls, L2H 3V9
Home Overview
Basic Information
Walk around the neighborhood
7455 Majestic Trail, Niagara Falls, L2H 3V9
Shally Shi
Sales Representative, Dolphin Realty Inc
English, Mandarin
Residential ResaleProperty ManagementPre Construction
Mortgage Information
Estimated Payment
$0 Principal and Interest
 Walk Score for 7455 Majestic Trail
Walk Score for 7455 Majestic Trail

Book a Showing
Tour this home with Shally
Frequently Asked Questions
Can't find what you're looking for? Contact our support team for more information.
See the Latest Listings by Cities
1500+ home for sale in Ontario

Looking for Your Perfect Home?
Let us help you find the perfect home that matches your lifestyle
