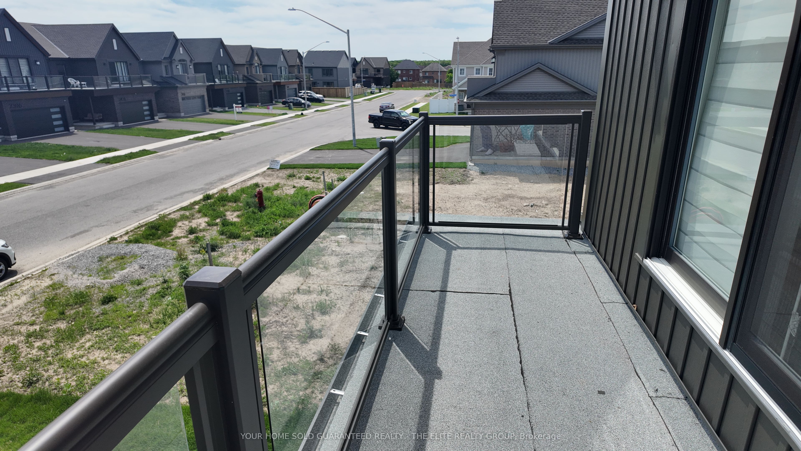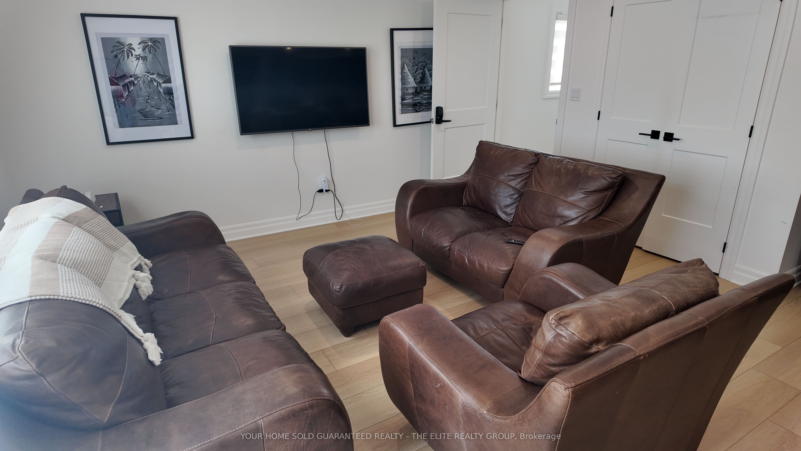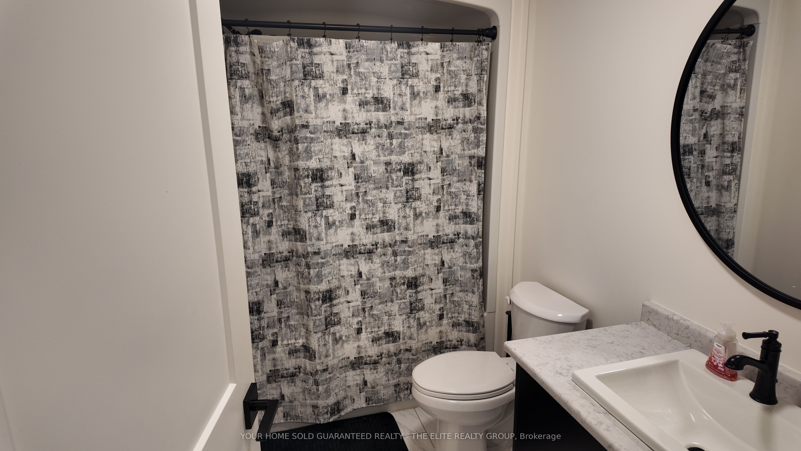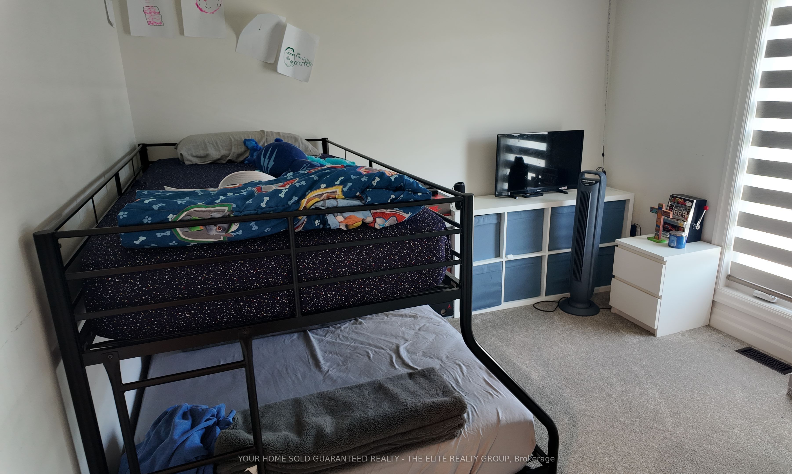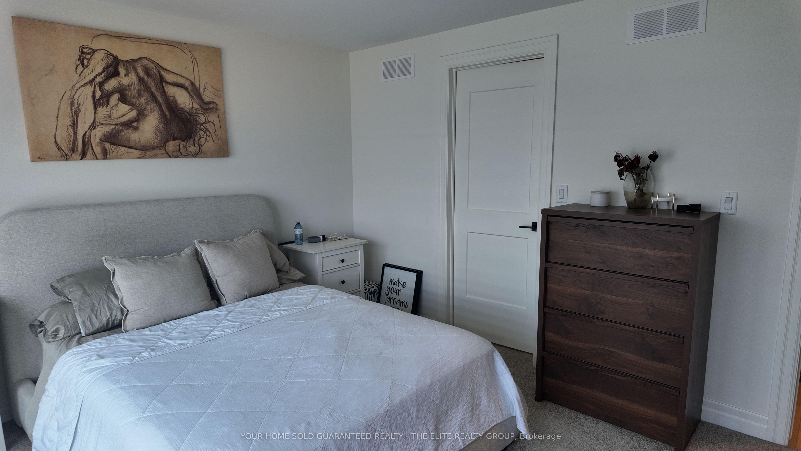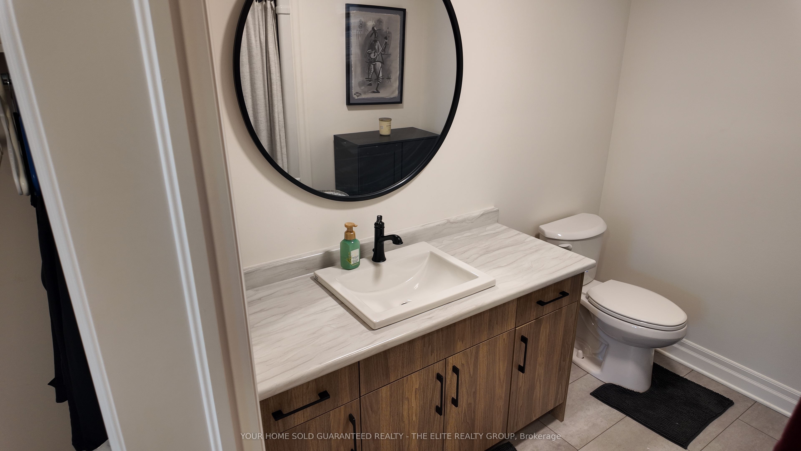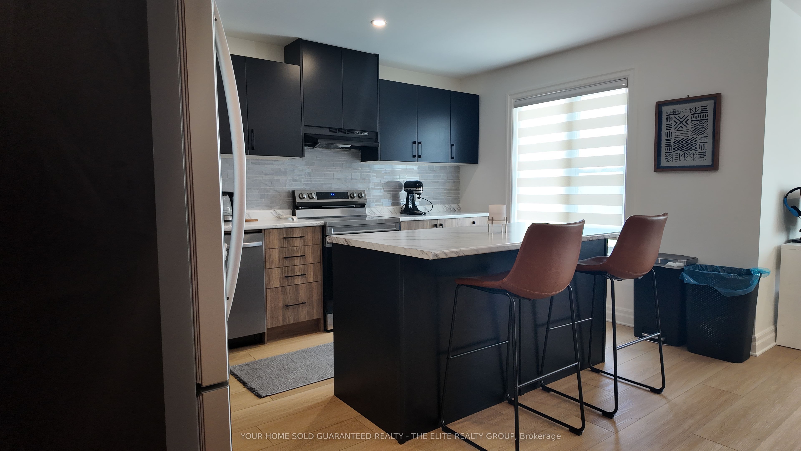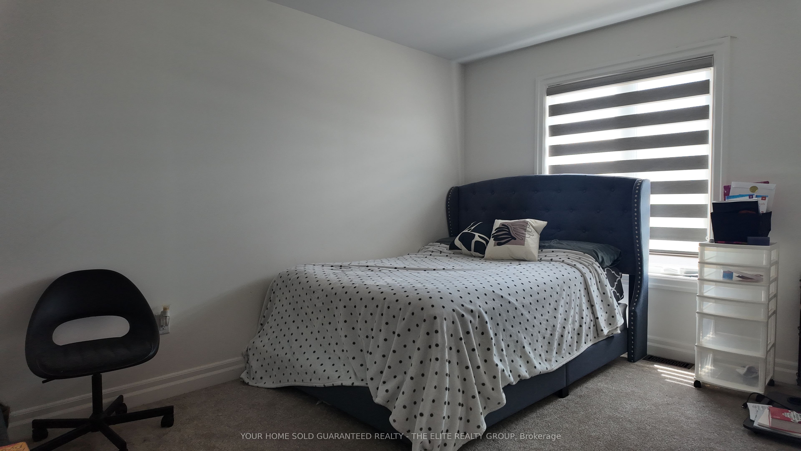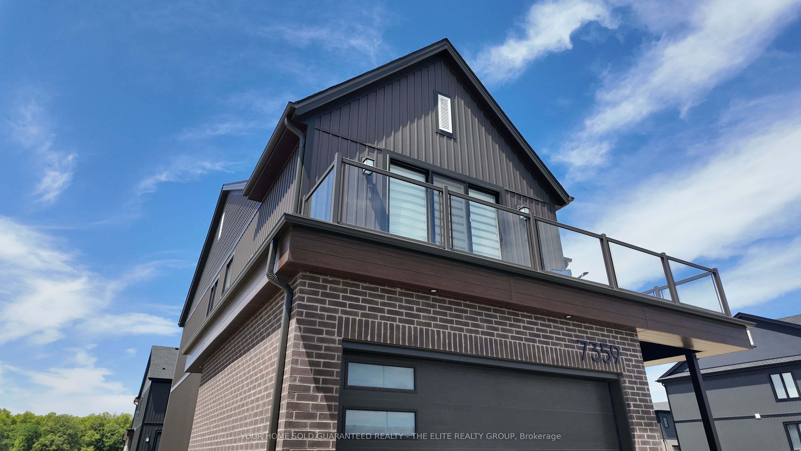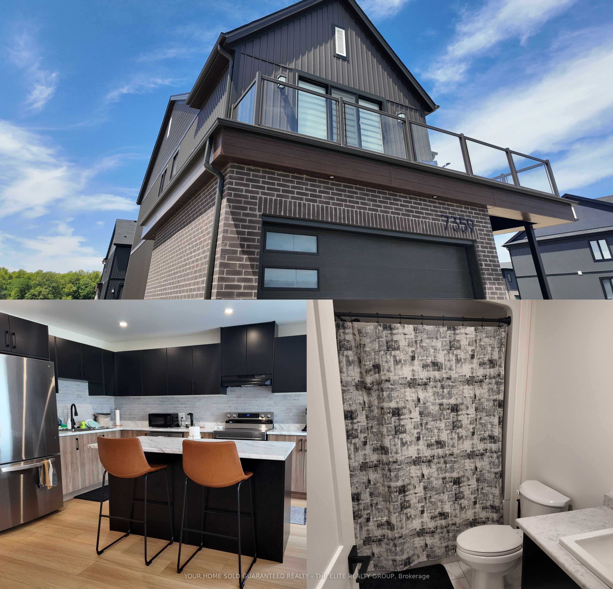
$2,600 /mo
Listed by YOUR HOME SOLD GUARANTEED REALTY - THE ELITE REALTY GROUP
Detached•MLS #X12174490•Price Change
Room Details
| Room | Features | Level |
|---|---|---|
Kitchen 4.5 × 6.18 m | Centre IslandStainless Steel Appl | Second |
Living Room 4.81 × 2.5 m | Combined w/DiningOpen ConceptW/O To Yard | Second |
Primary Bedroom 4.65 × 4.47 m | 3 Pc EnsuiteWalk-In Closet(s) | Second |
Bedroom 2 3.43 × 3.4 m | WindowCloset | Second |
Bedroom 3 3.93 × 4.52 m | WindowCloset | Second |
Client Remarks
Step into this beautifully maintained 3-bedroom, 2-bathroom unit, where comfort and style come together effortlessly. Stainless steel appliances and ample counter space make the kitchen ideal for meal preparation and entertaining. The primary bedroom includes a private 3-piece ensuite and a spacious walk-in closet, offering a quiet retreat within your home. Step onto your private balcony to unwind and enjoy the fresh air. This unit includes two convenient parking spaces and is ideally located near vibrant shops, dining options, and essential amenities, with seamless access to the QEW for an easy commute. A perfect blend of elegance, functionality, and prime location!
About This Property
7359 Parkside Road, Niagara Falls, L2H 3V4
Home Overview
Basic Information
Walk around the neighborhood
7359 Parkside Road, Niagara Falls, L2H 3V4
Shally Shi
Sales Representative, Dolphin Realty Inc
English, Mandarin
Residential ResaleProperty ManagementPre Construction
 Walk Score for 7359 Parkside Road
Walk Score for 7359 Parkside Road

Book a Showing
Tour this home with Shally
Frequently Asked Questions
Can't find what you're looking for? Contact our support team for more information.
See the Latest Listings by Cities
1500+ home for sale in Ontario

Looking for Your Perfect Home?
Let us help you find the perfect home that matches your lifestyle
