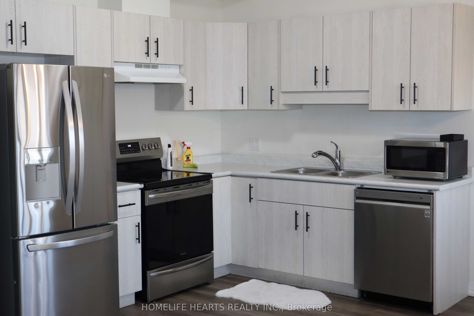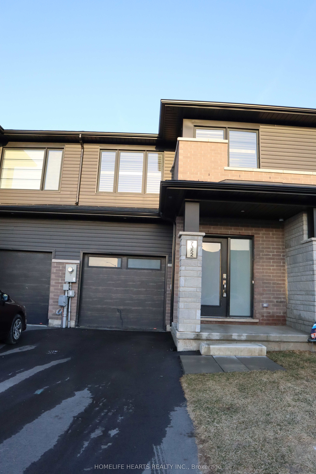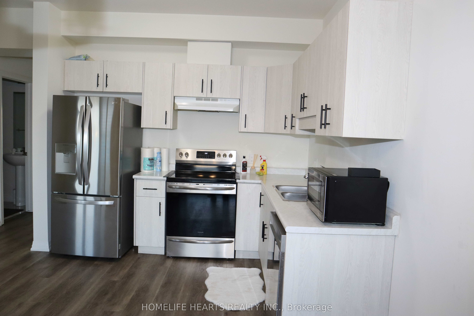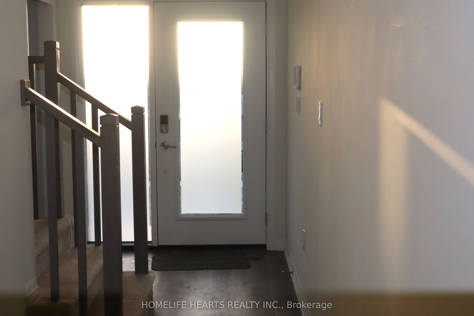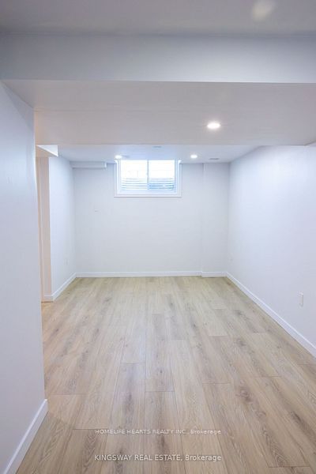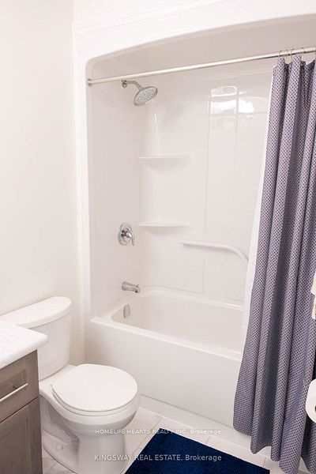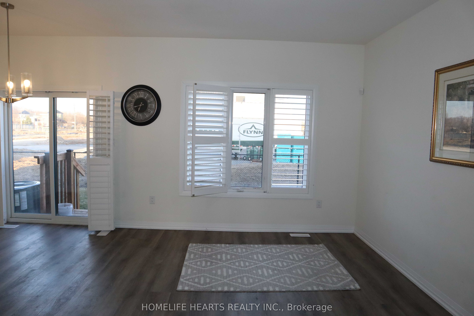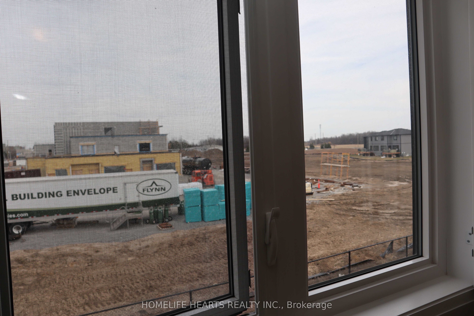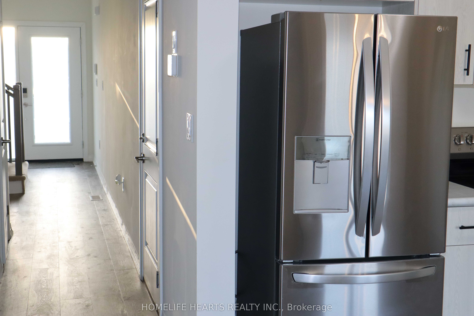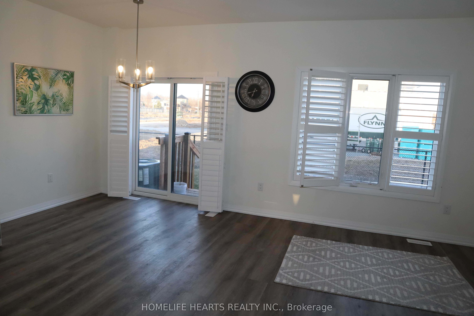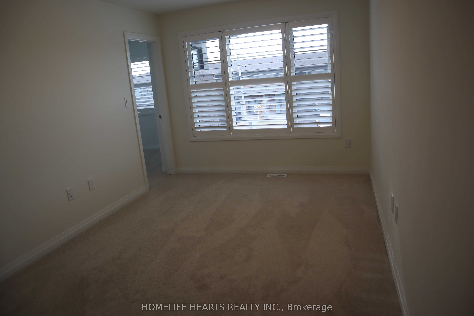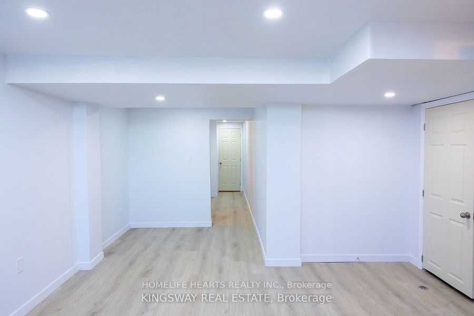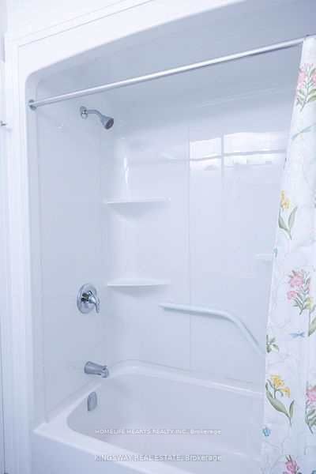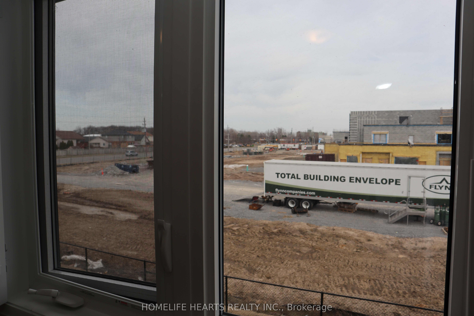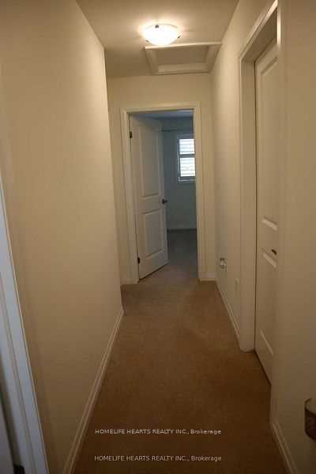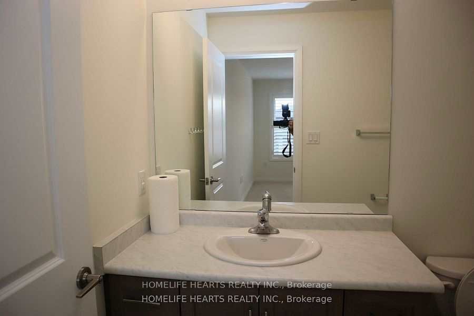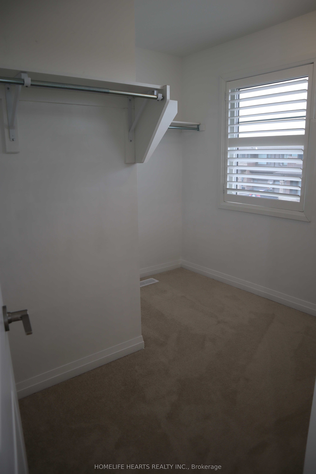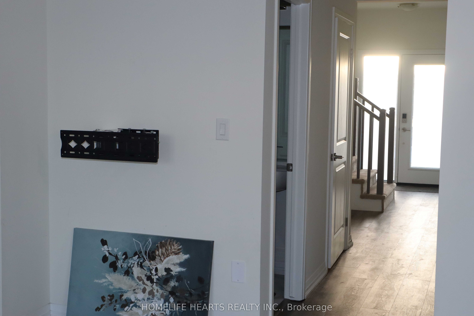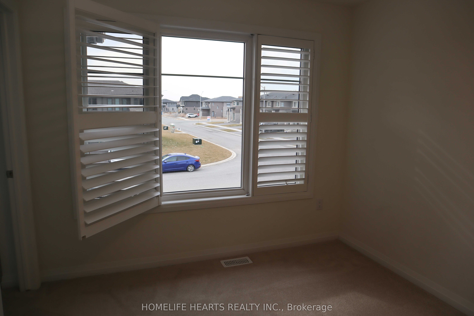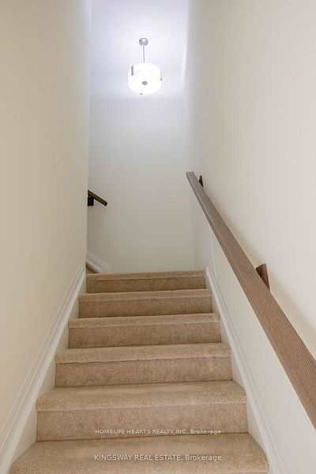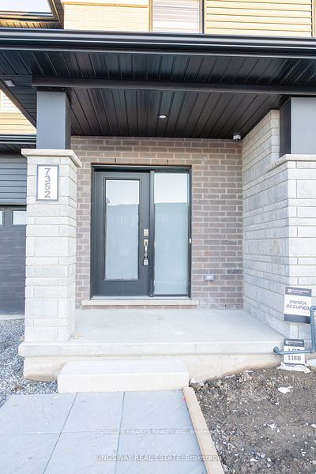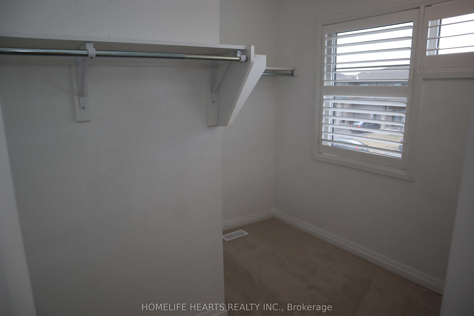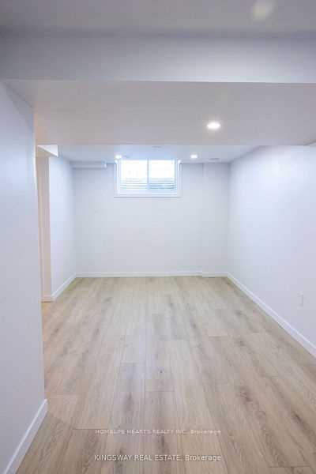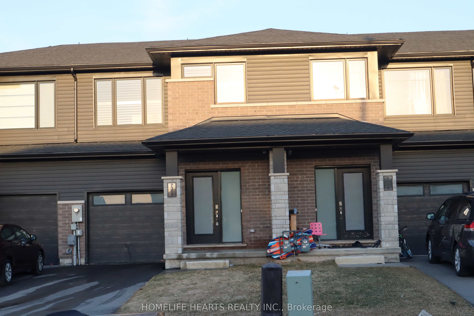
$2,750 /mo
Listed by HOMELIFE HEARTS REALTY INC.
Att/Row/Townhouse•MLS #X12116193•New
Room Details
| Room | Features | Level |
|---|---|---|
Living Room 3.3 × 4.85 m | Combined w/DiningVinyl Floor | Main |
Dining Room 3.3 × 4.85 m | Combined w/LivingVinyl Floor | Main |
Kitchen 3.05 × 2.44 m | Vinyl FloorW/O To Yard | Main |
Primary Bedroom 3.11 × 4.36 m | Broadloom3 Pc EnsuiteWalk-In Closet(s) | Second |
Bedroom 2 2.99 × 3.29 m | BroadloomClosetWindow | Second |
Bedroom 3 2.17 × 3.63 m | BroadloomCloset OrganizersWindow | Second |
Client Remarks
Welcome To A Newly Constructed Modern 3 Bedrooms W/ 3.5 Washrooms + Freshly Finished Basement That Can Be Used As A Family RM or 4th Bedroom With 3.5 Bath; Main Floor Finished With Vinyl Flooring, Broadloom Carpet On The 2nd Floor; Master Bedroom With W/I Closet; 3 Pcs Ensuite Washroom; Good Size Kitchen With Brand New STAINLESS Appliances Stove, Refrigerator With WATER DISPENSER and ICE MAKER; EXCELLENT QUALITY CALIFORNIA SHUTTER; Breakfast Area Walk Out To The Backyard Adjacent To Two Schools Currently Under Constructions; Highlights of this townhouse include Walk In Distance to High School & Backing to Currently Under Construction Elementary Schools making this an ideal choice for families with children. Few Steps To Public Transit, Parks, Groceries, Coffee Shops, Cosco, Secondary School, Theater, 5 to 10 Min Drive to The Falls And Other Niagara Falls Attractions; 2 Minutes To QEW
About This Property
7352 Marvel Drive, Niagara Falls, L2H 3V5
Home Overview
Basic Information
Walk around the neighborhood
7352 Marvel Drive, Niagara Falls, L2H 3V5
Shally Shi
Sales Representative, Dolphin Realty Inc
English, Mandarin
Residential ResaleProperty ManagementPre Construction
 Walk Score for 7352 Marvel Drive
Walk Score for 7352 Marvel Drive

Book a Showing
Tour this home with Shally
Frequently Asked Questions
Can't find what you're looking for? Contact our support team for more information.
See the Latest Listings by Cities
1500+ home for sale in Ontario

Looking for Your Perfect Home?
Let us help you find the perfect home that matches your lifestyle
