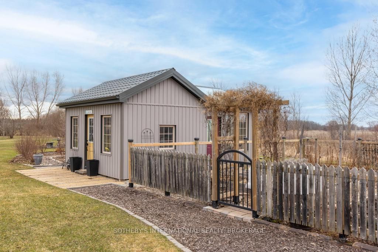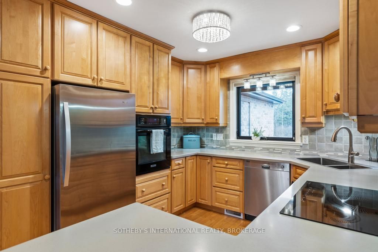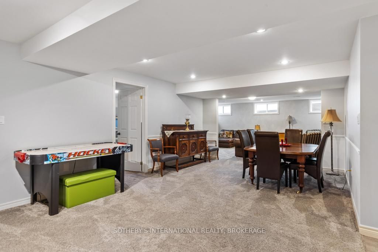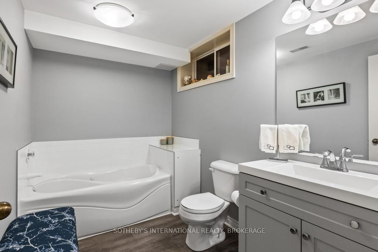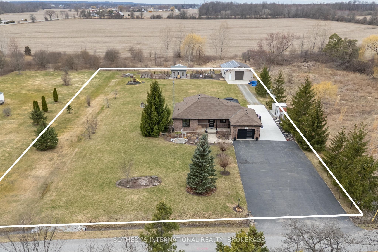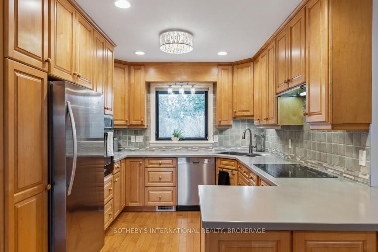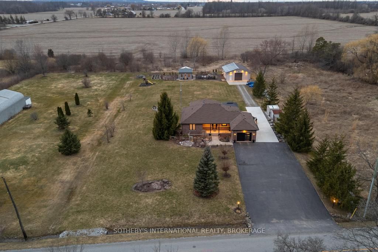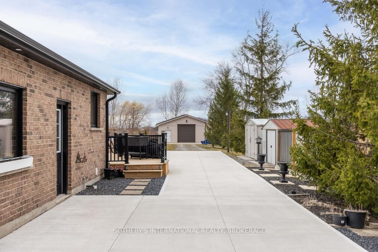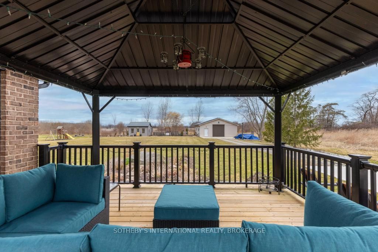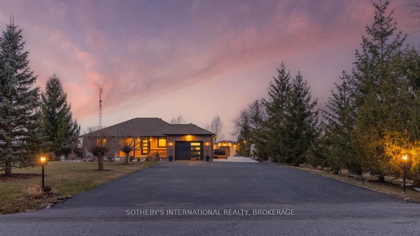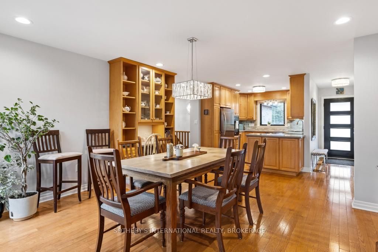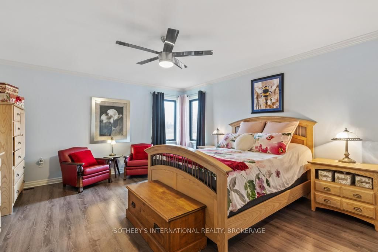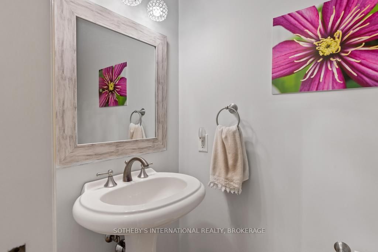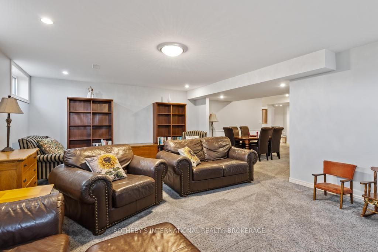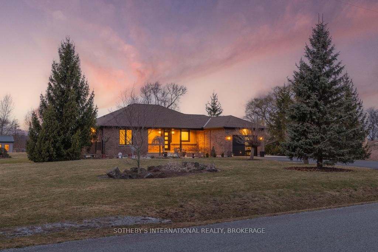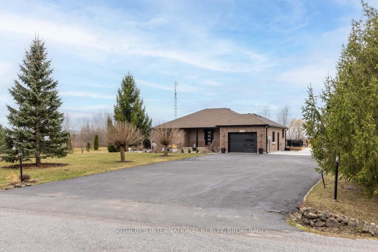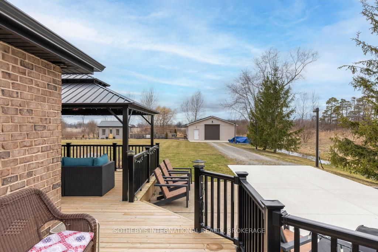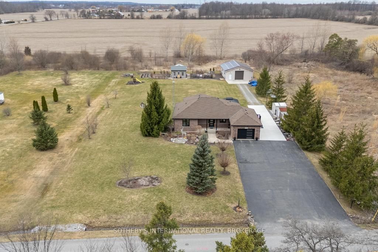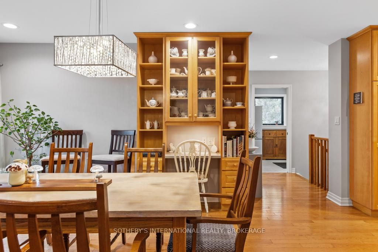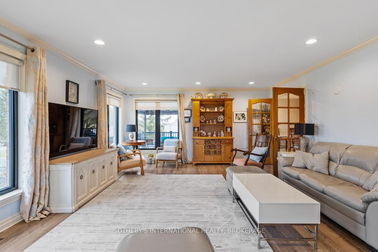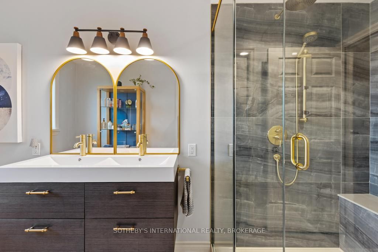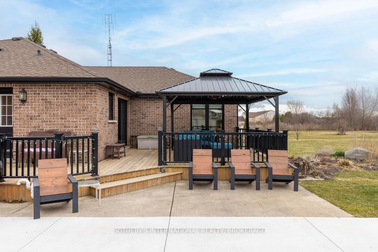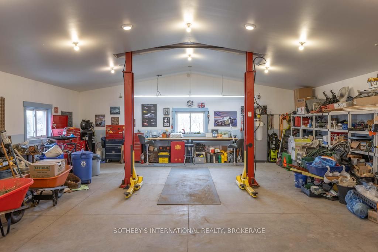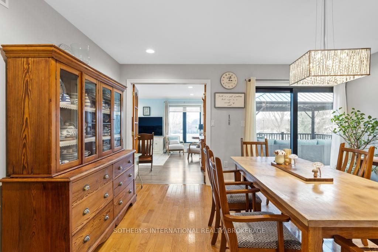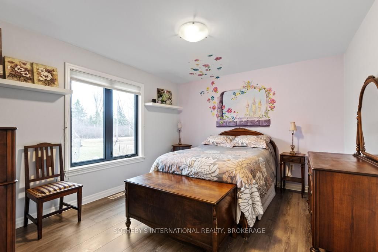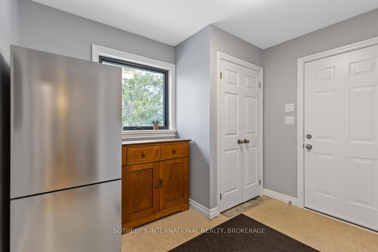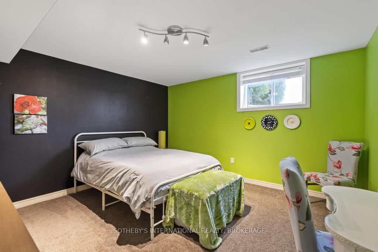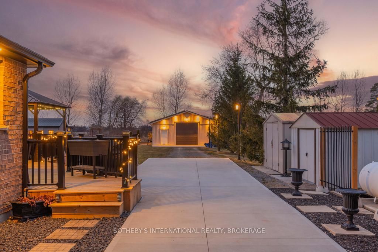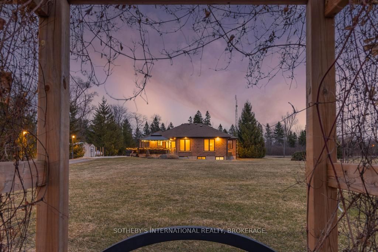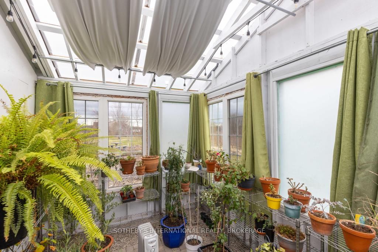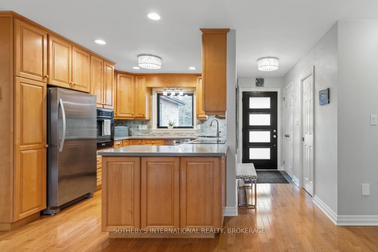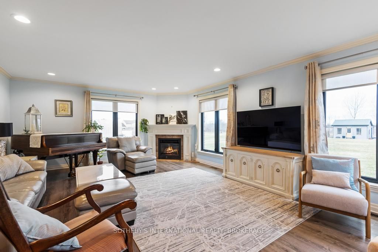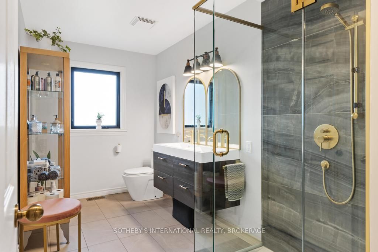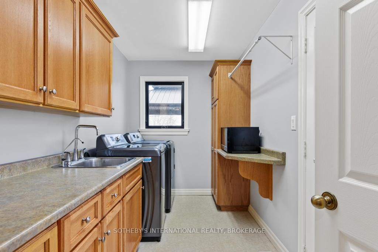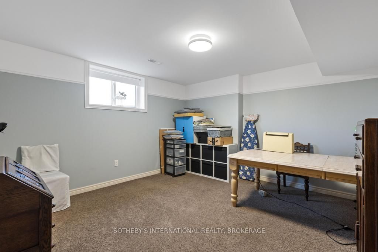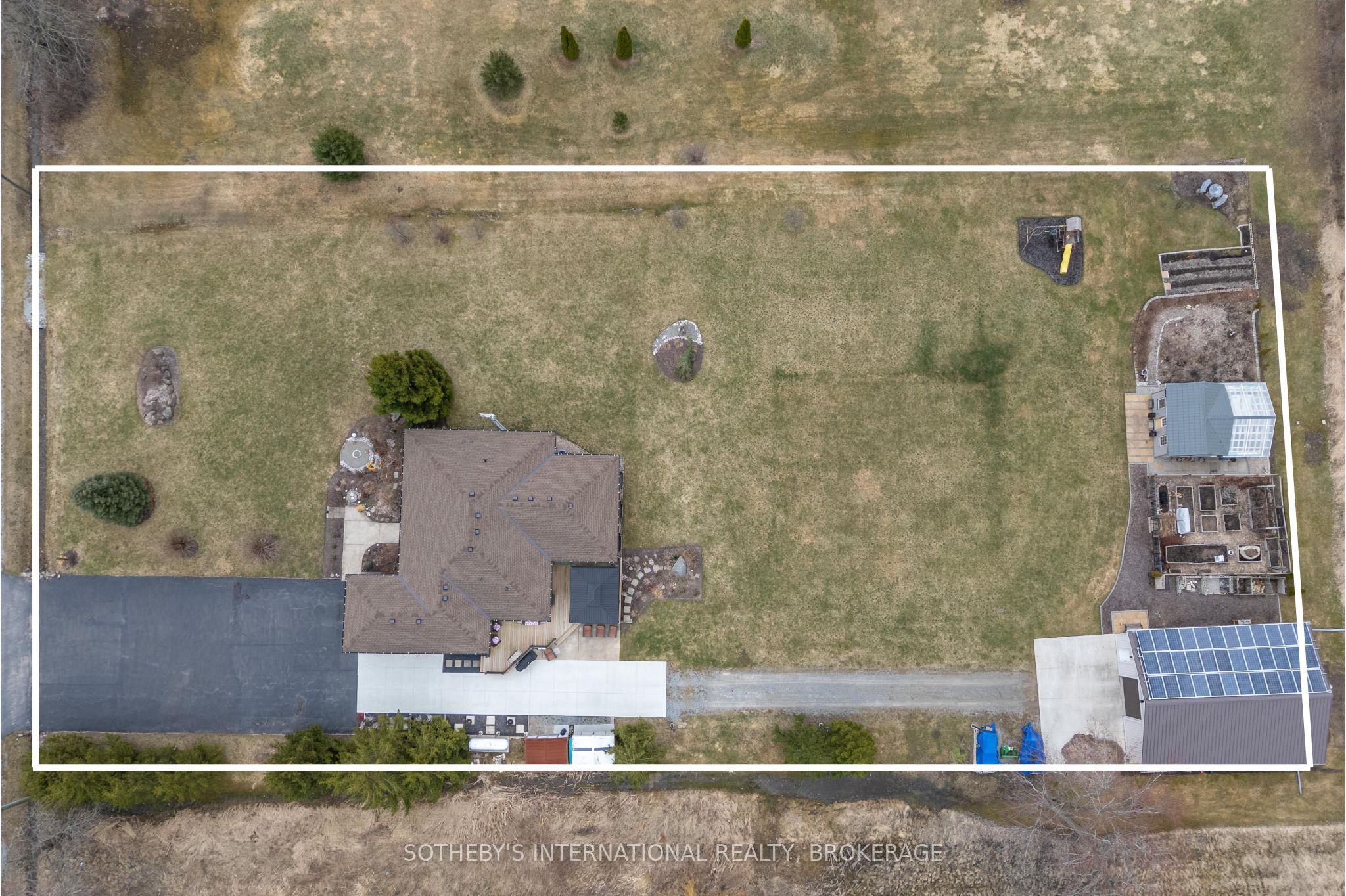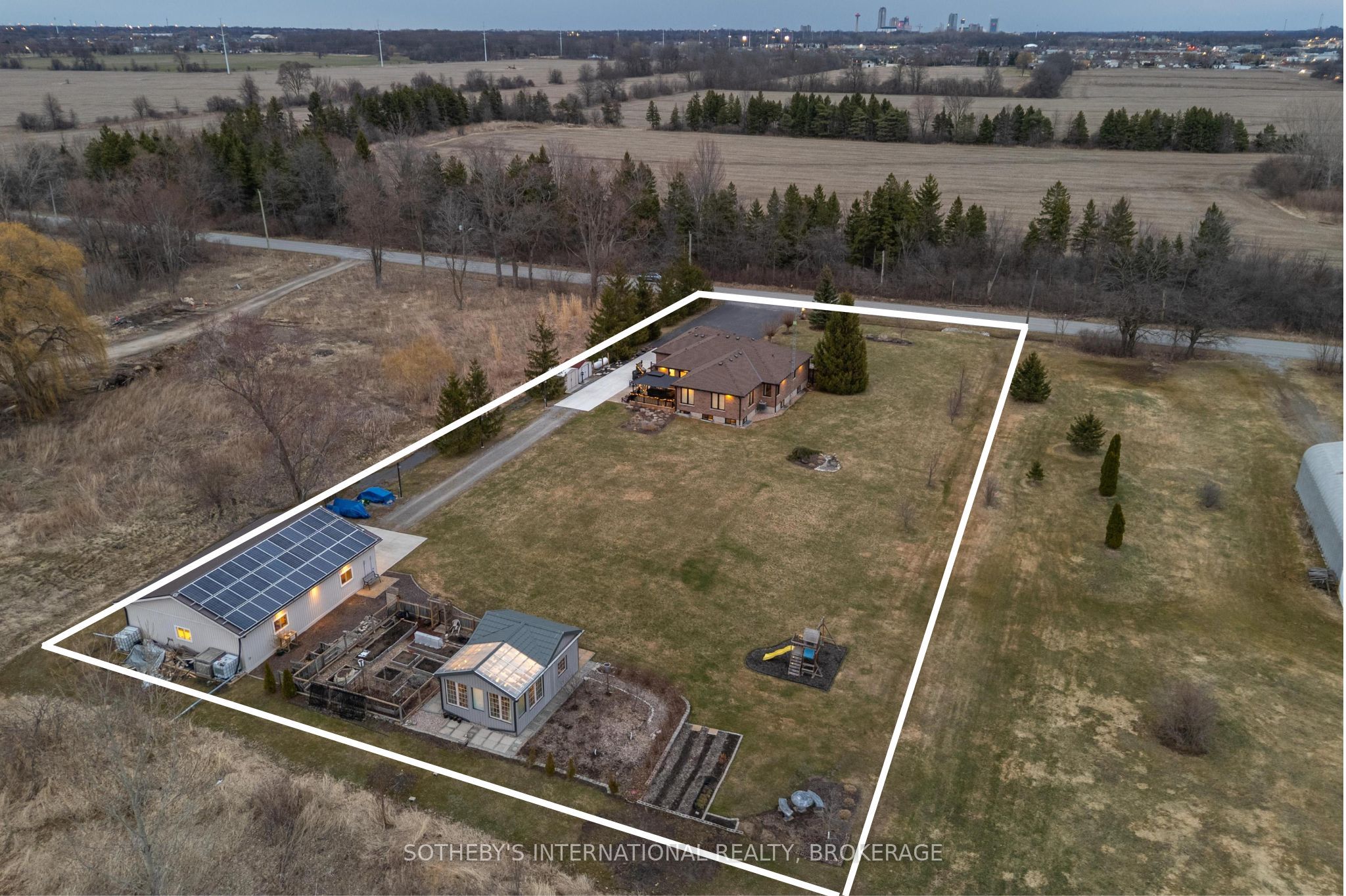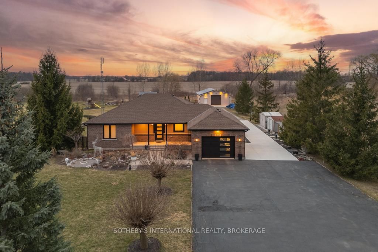
$1,375,000
Est. Payment
$5,252/mo*
*Based on 20% down, 4% interest, 30-year term
Listed by SOTHEBY'S INTERNATIONAL REALTY, BROKERAGE
Detached•MLS #X12047040•New
Price comparison with similar homes in Niagara Falls
Compared to 44 similar homes
36.3% Higher↑
Market Avg. of (44 similar homes)
$1,008,711
Note * Price comparison is based on the similar properties listed in the area and may not be accurate. Consult licences real estate agent for accurate comparison
Room Details
| Room | Features | Level |
|---|---|---|
Kitchen 3.09 × 4.69 m | Main | |
Dining Room 4.54 × 3.69 m | Walk-Out | Main |
Living Room 6.72 × 4.86 m | Main | |
Primary Bedroom 5.05 × 4.13 m | Main | |
Bedroom 3.87 × 3.65 m | Double Closet | Main |
Bedroom 2 4.03 × 5.97 m | Walk-In Closet(s) | Basement |
Client Remarks
Welcome to this exceptional detached bungalow with over 3,000 sq ft of finished living space, set on over an acre of land in Niagara Falls! Upon entry, youll find a well-appointed kitchen with built-in appliances, seamlessly flowing into the large dining room. The main level offers a desirable primary bedroom with closets, an additional bedroom, and a newly renovated 4pc bath. A cozy yet spacious living room serves as the heart of the home, featuring a fireplace and large windows that bring in natural light while offering serene views of the expansive backyard. Step outside onto the deck to enjoy the peaceful surroundings or unwind with a morning coffee. Adding to the convenience, the main level includes a laundry room with storage and a reverse osmosis system for filtered drinking water, and a walk-out to the deck. The mudroom offers direct access to the garage. The fully finished lower level extends the homes functionality, featuring two generously sized bedrooms, a 3pc bath, and an office. The large family room and rec area also provide additional space for entertainment. For outdoor enthusiasts, this property is a dream! A 30'x40' workshop, fully equipped with 100-amp electrical service and a 9,000-lb lift, is ideal for car admirers, hobbyists, or anyone needing a functional workspace. The solar panels also generate approximately $4,500 annually, making this property both energy-efficient and cost-effective. Gardeners will love the greenhouse, charming she-shed and garden perfect for growing plants during the warmer months. Enjoy the fruits of nature with pears, plums, and apples from the trees on the property. Located just a short drive from grocery stores, schools, the community center, and the QEW, this home offers the perfect balance of privacy and convenience. Lovingly maintained with thoughtful upgrades, it presents a rare opportunity for those seeking space, tranquility, and modern amenities. Dont miss your chance to own this incredible home!
About This Property
7107 Beechwood Road, Niagara Falls, L2H 0W8
Home Overview
Basic Information
Walk around the neighborhood
7107 Beechwood Road, Niagara Falls, L2H 0W8
Shally Shi
Sales Representative, Dolphin Realty Inc
English, Mandarin
Residential ResaleProperty ManagementPre Construction
Mortgage Information
Estimated Payment
$0 Principal and Interest
 Walk Score for 7107 Beechwood Road
Walk Score for 7107 Beechwood Road

Book a Showing
Tour this home with Shally
Frequently Asked Questions
Can't find what you're looking for? Contact our support team for more information.
Check out 100+ listings near this property. Listings updated daily
See the Latest Listings by Cities
1500+ home for sale in Ontario

Looking for Your Perfect Home?
Let us help you find the perfect home that matches your lifestyle
