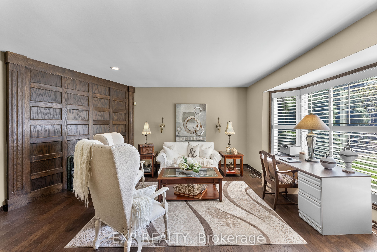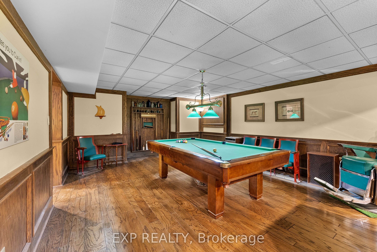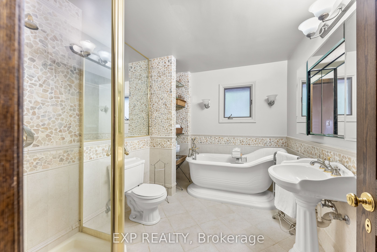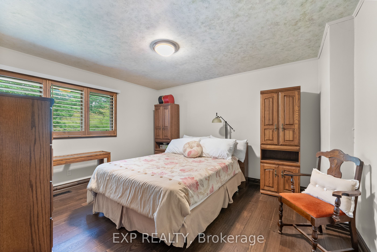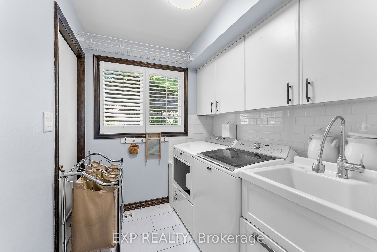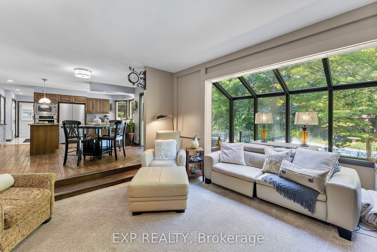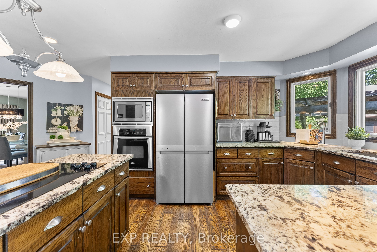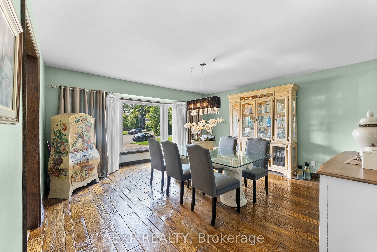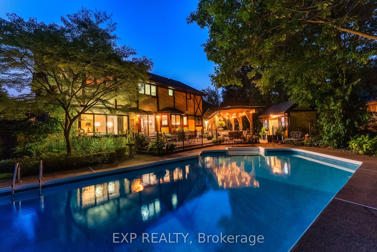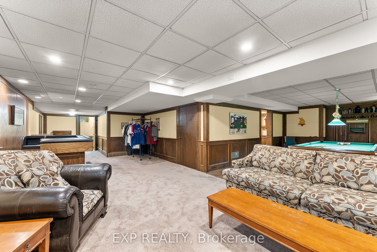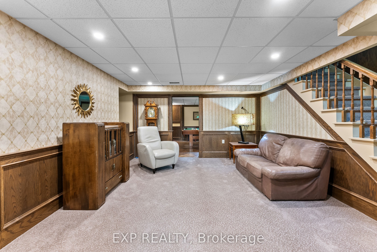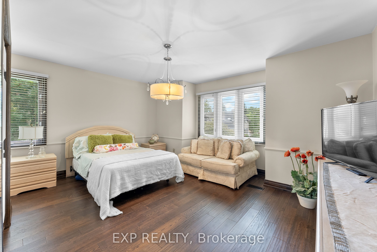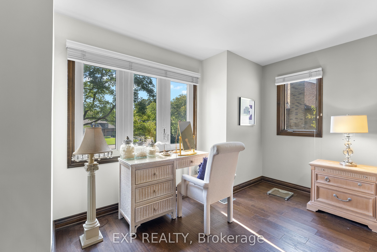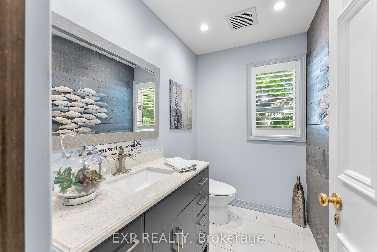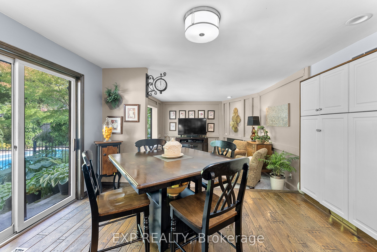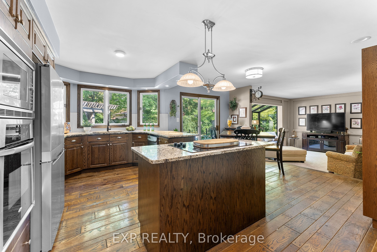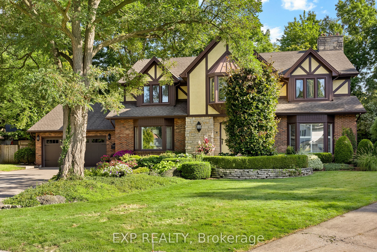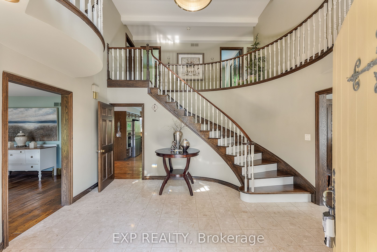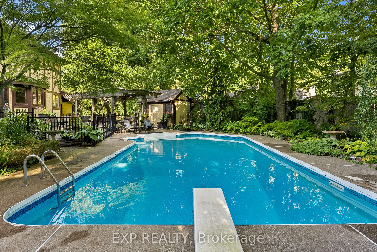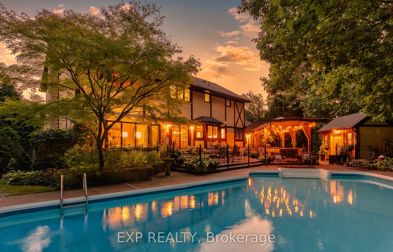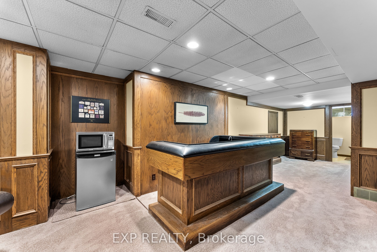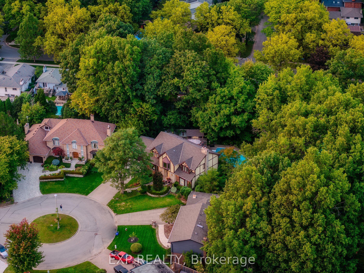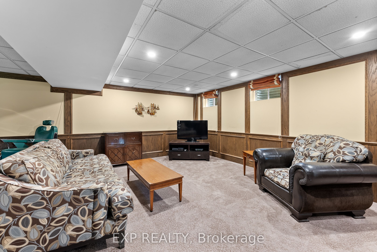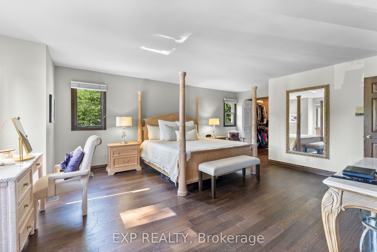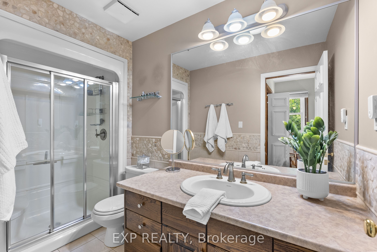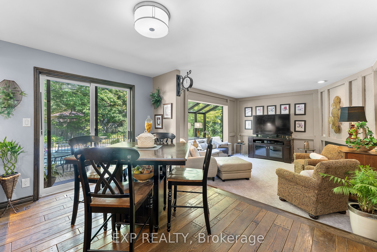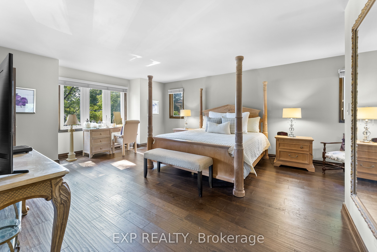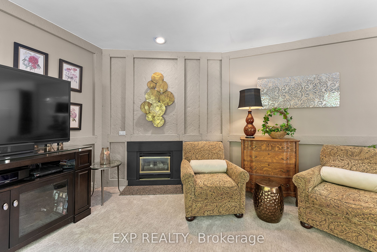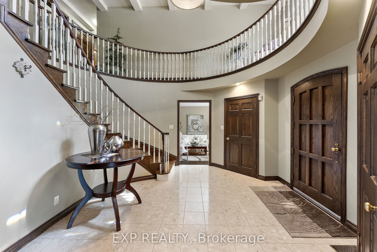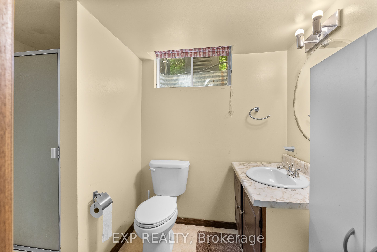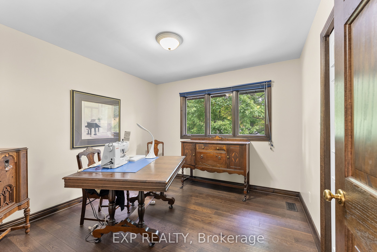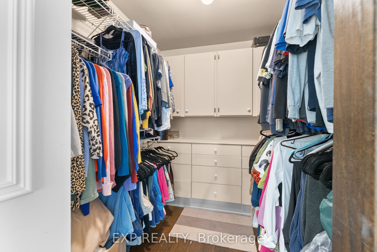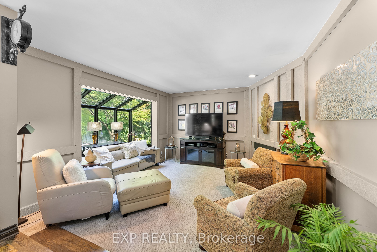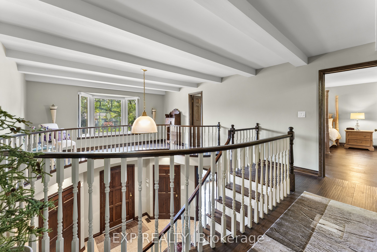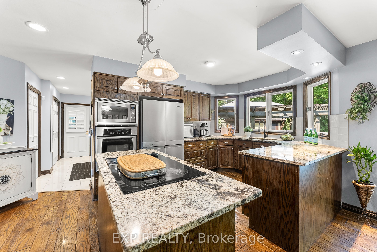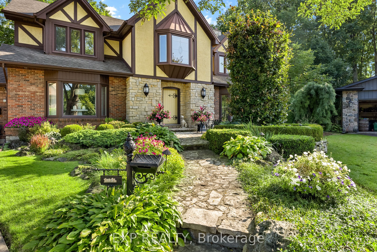
$1,299,000
Est. Payment
$4,961/mo*
*Based on 20% down, 4% interest, 30-year term
Detached•MLS #X11940313•Sold
Price comparison with similar homes in Niagara Falls
Compared to 28 similar homes
28.5% Higher↑
Market Avg. of (28 similar homes)
$1,010,646
Note * Price comparison is based on the similar properties listed in the area and may not be accurate. Consult licences real estate agent for accurate comparison
Room Details
| Room | Features | Level |
|---|---|---|
Dining Room 4.72 × 5.23 m | Main | |
Living Room 4.78 × 5.13 m | Main | |
Kitchen 5.05 × 3.96 m | Eat-in Kitchen | Main |
Primary Bedroom 6.05 × 4.75 m | 3 Pc EnsuiteWalk-In Closet(s) | Second |
Bedroom 3.73 × 4.24 m | Second | |
Bedroom 4.78 × 3.91 m | Second |
Client Remarks
Welcome to this stunning two-story home in the prestigious Rolla Woods neighborhood of North End, where timeless charm blends seamlessly with modern luxury. Nestled on a quiet crescent lined with mature trees, the property showcases a striking brick and natural stone facade accented with British Columbia red cedar trim, creating exceptional curb appeal on its private, pie-shaped lot. Homes of this quality are truly a rare find. With over 3,000 square feet of living space and a fully finished basement, the home features 4 spacious bedrooms and 3.5 bathrooms. Step into the grand two-story foyer with its sweeping circular oak staircase, which flows into rooms richly detailed with oak trim and solid oak doors. The sunken living room, featuring 10-foot ceilings and a wood-burning fireplace framed by an elegant oak surround, provides a cozy yet impressive space for gatherings. The large dining room, seating 10-12 guests, is complemented by pocket doors for added privacy when entertaining. The gourmet kitchen, equipped with built-in appliances, offers stunning backyard views through four expansive windows. Adjacent, the sunken family room with a gas fireplace and sunlit solarium leads to a private outdoor retreat. Outside, the 20 x 40 ft pool, featuring a new pump and heater, is surrounded by lush landscaping, cobblestone pathways, and a charming pergola-covered patio, ideal for peaceful evenings or entertaining. Additional highlights include an 8-zone sprinkler system, outdoor lighting, a 14-ft garden shed, and a seasonal pergola shower with hot and cold water. The fully finished basement offers versatile space, including a billiard room, wet bar, media area, and ample storage, including a cedar closet. A hobby room provides an option for a 5th bedroom or creative workspace. Located just minutes from amenities and Niagara Falls' top attractions, this home offers the perfect balance of tranquility and convenience for a truly exceptional lifestyle.
About This Property
7091 Mount Forest Lane, Niagara Falls, L2J 3Z3
Home Overview
Basic Information
Walk around the neighborhood
7091 Mount Forest Lane, Niagara Falls, L2J 3Z3
Shally Shi
Sales Representative, Dolphin Realty Inc
English, Mandarin
Residential ResaleProperty ManagementPre Construction
Mortgage Information
Estimated Payment
$0 Principal and Interest
 Walk Score for 7091 Mount Forest Lane
Walk Score for 7091 Mount Forest Lane

Book a Showing
Tour this home with Shally
Frequently Asked Questions
Can't find what you're looking for? Contact our support team for more information.
See the Latest Listings by Cities
1500+ home for sale in Ontario

Looking for Your Perfect Home?
Let us help you find the perfect home that matches your lifestyle
