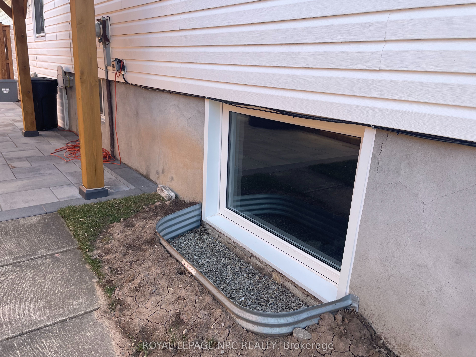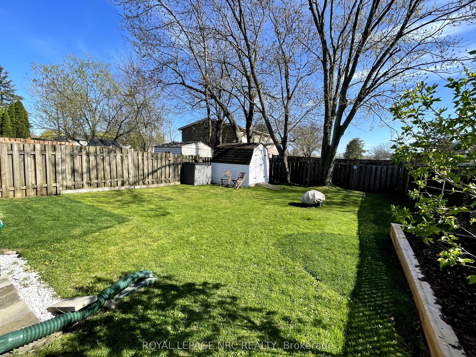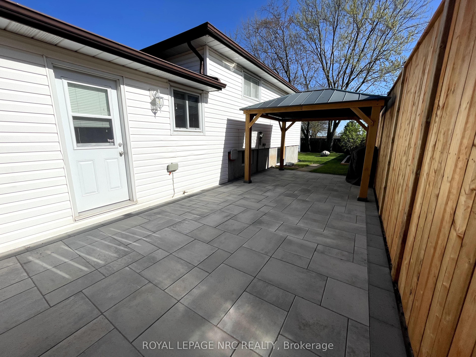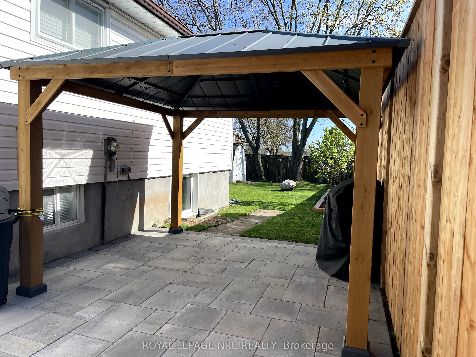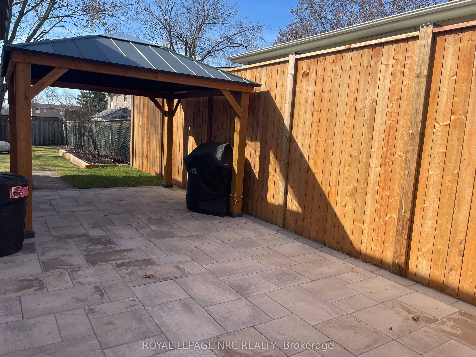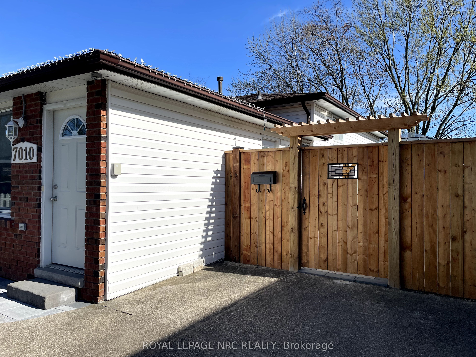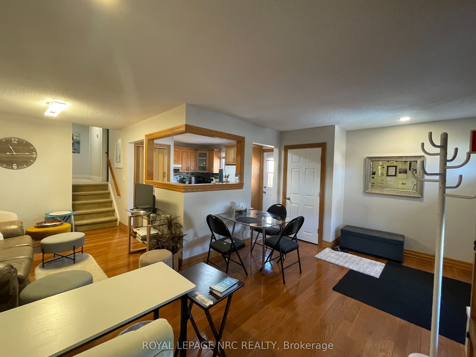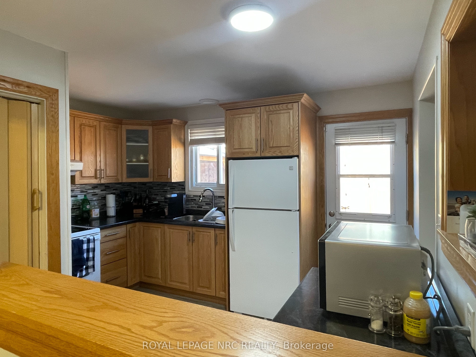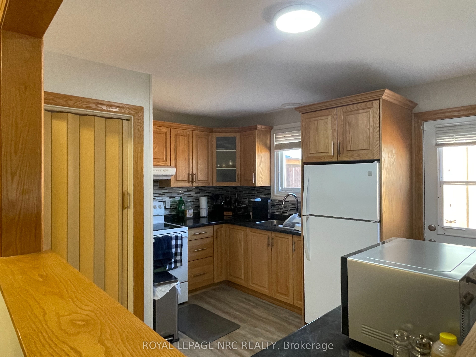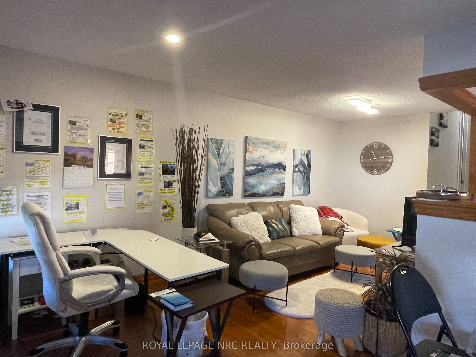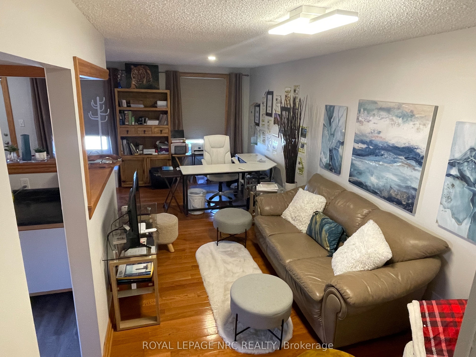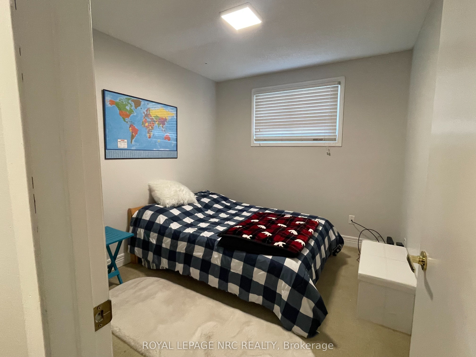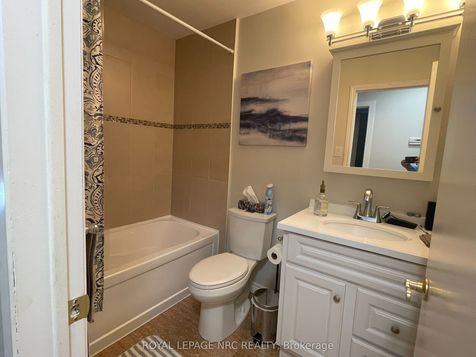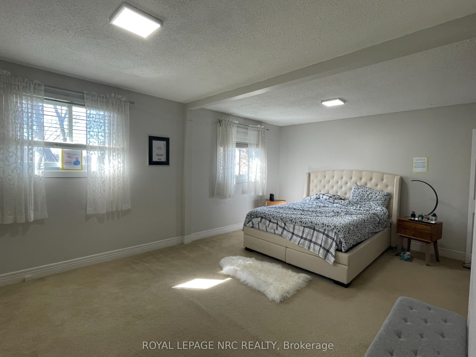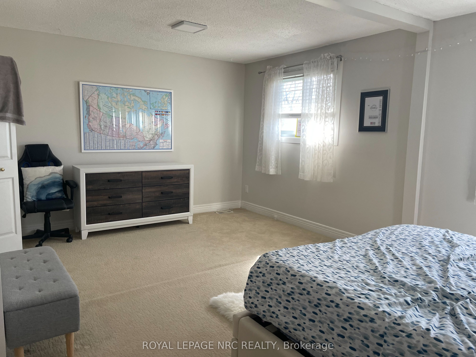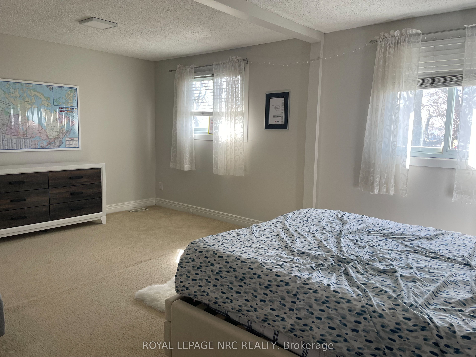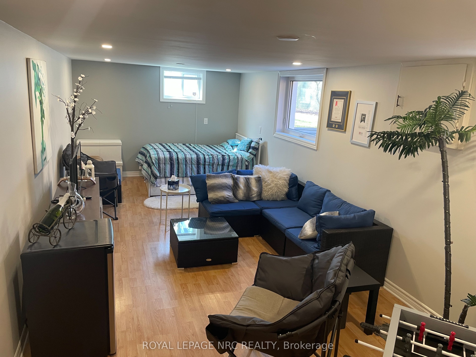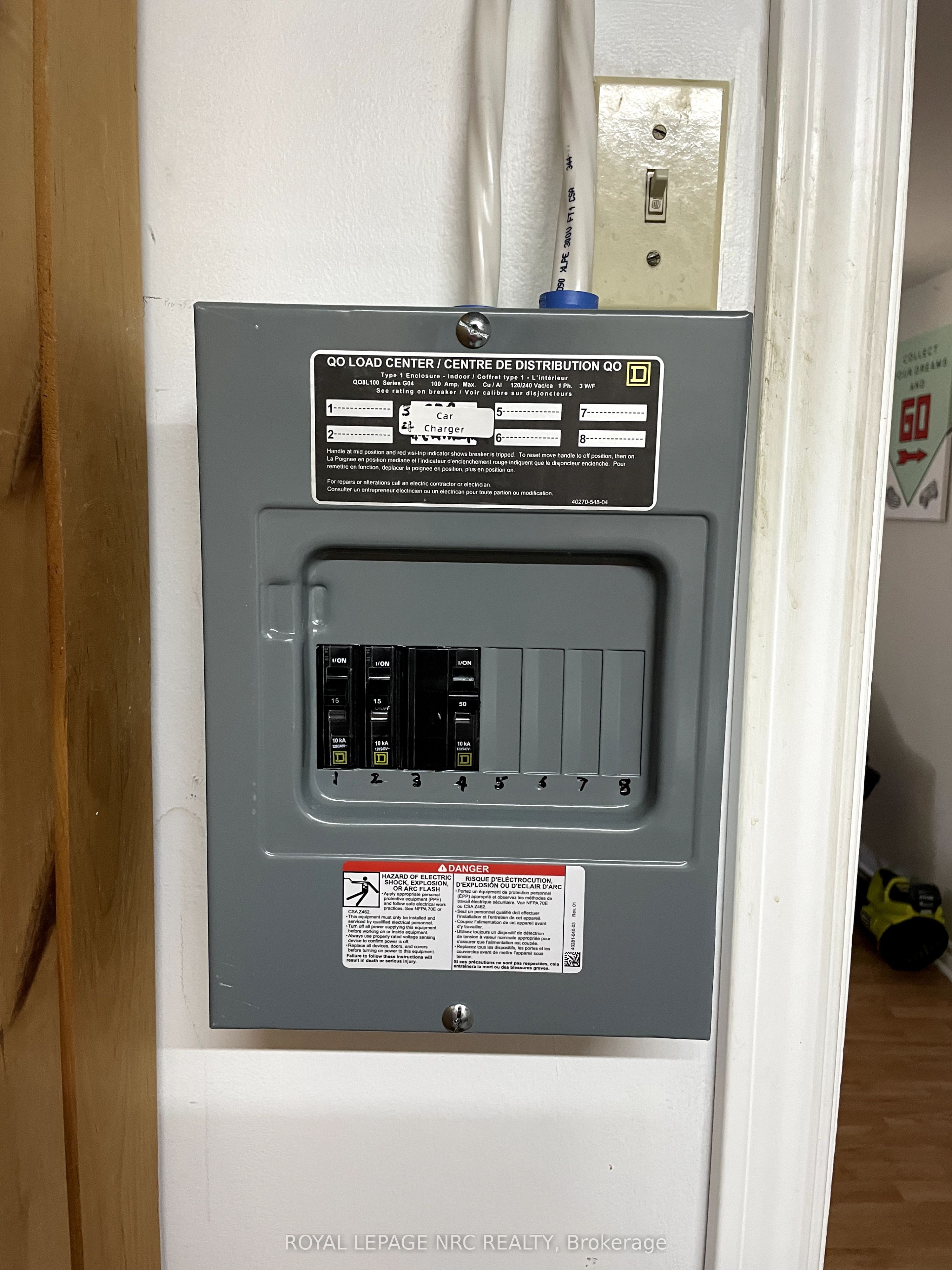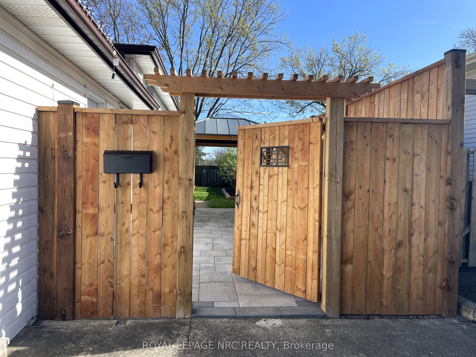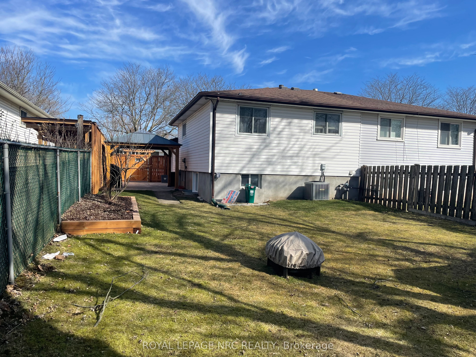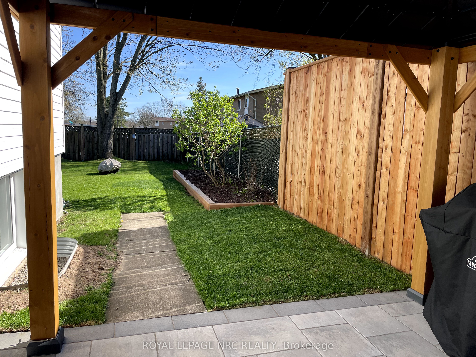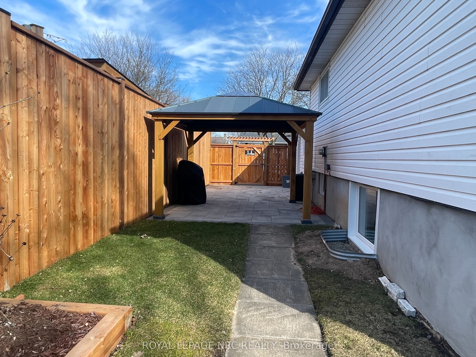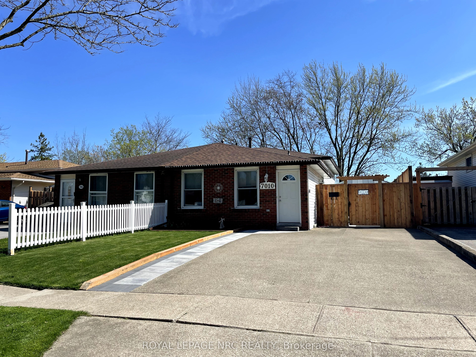
$535,000
Est. Payment
$2,043/mo*
*Based on 20% down, 4% interest, 30-year term
Listed by ROYAL LEPAGE NRC REALTY
Semi-Detached •MLS #X12130709•New
Room Details
| Room | Features | Level |
|---|---|---|
Primary Bedroom 5.77 × 3.56 m | BroadloomWalk-In Closet(s)Closet | Upper |
Bedroom 2 3.1 × 2.68 m | BroadloomCloset | Upper |
Kitchen 3.7 × 3.14 m | Laminate | Main |
Client Remarks
4 Car Parking on the Driveway. 2024 work done on the property; New Electric Panel & all Electric Outlets inside the home. Secondary panel created & wiring installed for an Electric Vehicle Charger. New Pot Lighting installed in Main Floor Area, Family Room/Dining Room part with a Dimmer Switch. Lower Level six(6) new Pot Lights, also on a Dimmer. New Window installed in Lower Level & exterior window well. Exterior; New 33 ft. x 12 ft. side Interlock, 8 Foot height privacy fence & new 3 ft. x 30 ft. front interlock / extending the existing driveway parking space. 2024 New Gazebo as well, to stay. Private Backyard Space, Exterior Pot Lighting built-in under the eaves, with sensor lighting to come on automatically at night, & with a dimmer switch to adjust the lighting you'd like. Zoning permits creating 2 separate units here if you want as a rental.
About This Property
7010 Bonnie Street, Niagara Falls, L2G 7L1
Home Overview
Basic Information
Walk around the neighborhood
7010 Bonnie Street, Niagara Falls, L2G 7L1
Shally Shi
Sales Representative, Dolphin Realty Inc
English, Mandarin
Residential ResaleProperty ManagementPre Construction
Mortgage Information
Estimated Payment
$0 Principal and Interest
 Walk Score for 7010 Bonnie Street
Walk Score for 7010 Bonnie Street

Book a Showing
Tour this home with Shally
Frequently Asked Questions
Can't find what you're looking for? Contact our support team for more information.
See the Latest Listings by Cities
1500+ home for sale in Ontario

Looking for Your Perfect Home?
Let us help you find the perfect home that matches your lifestyle
