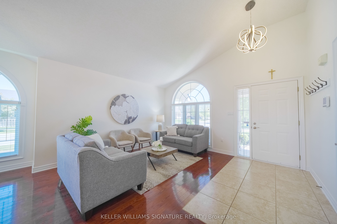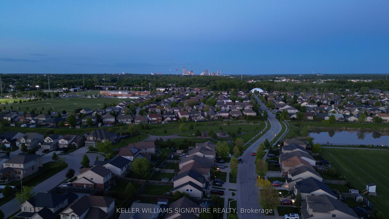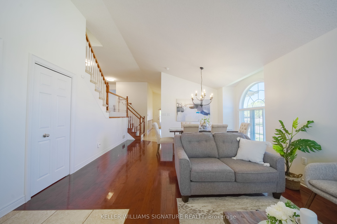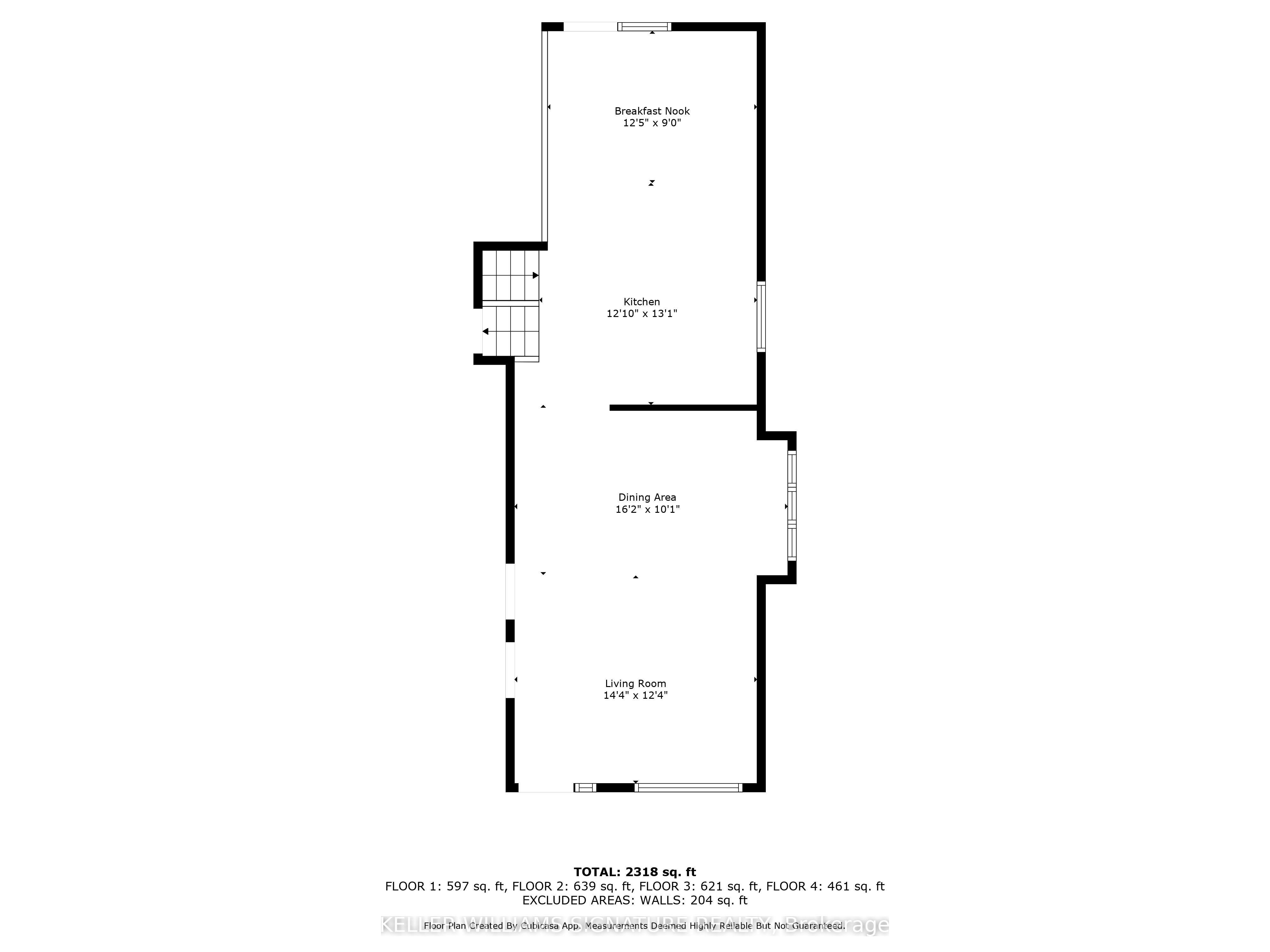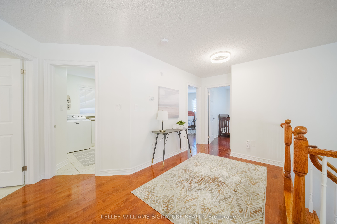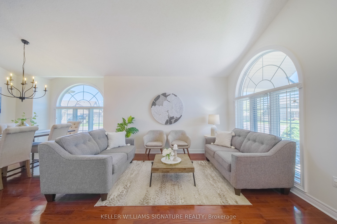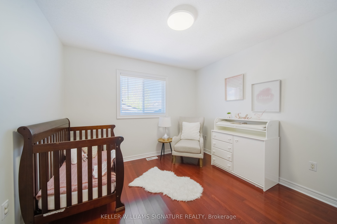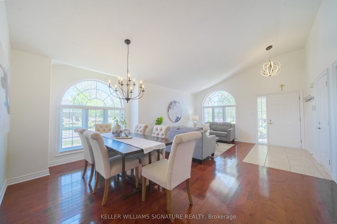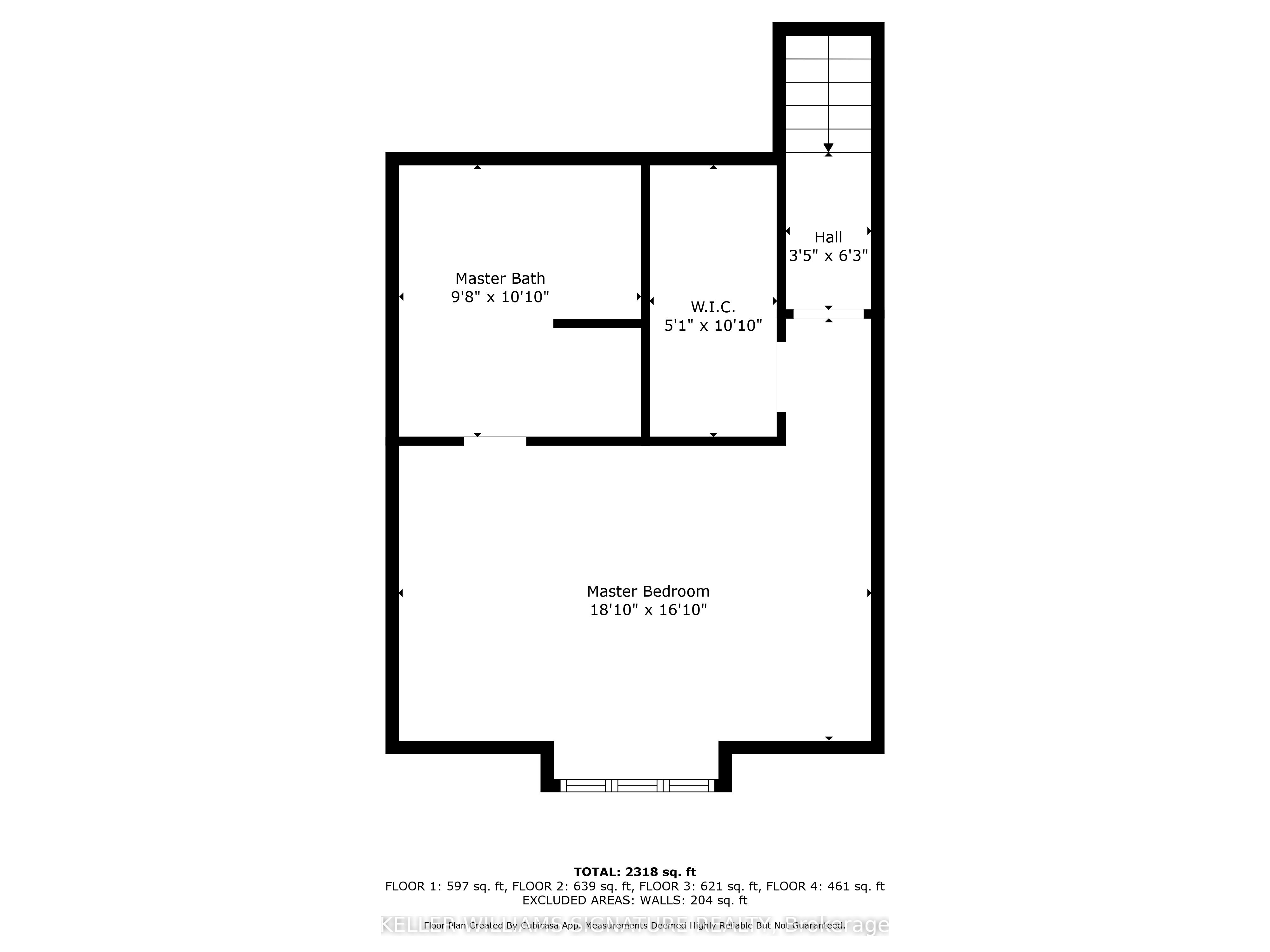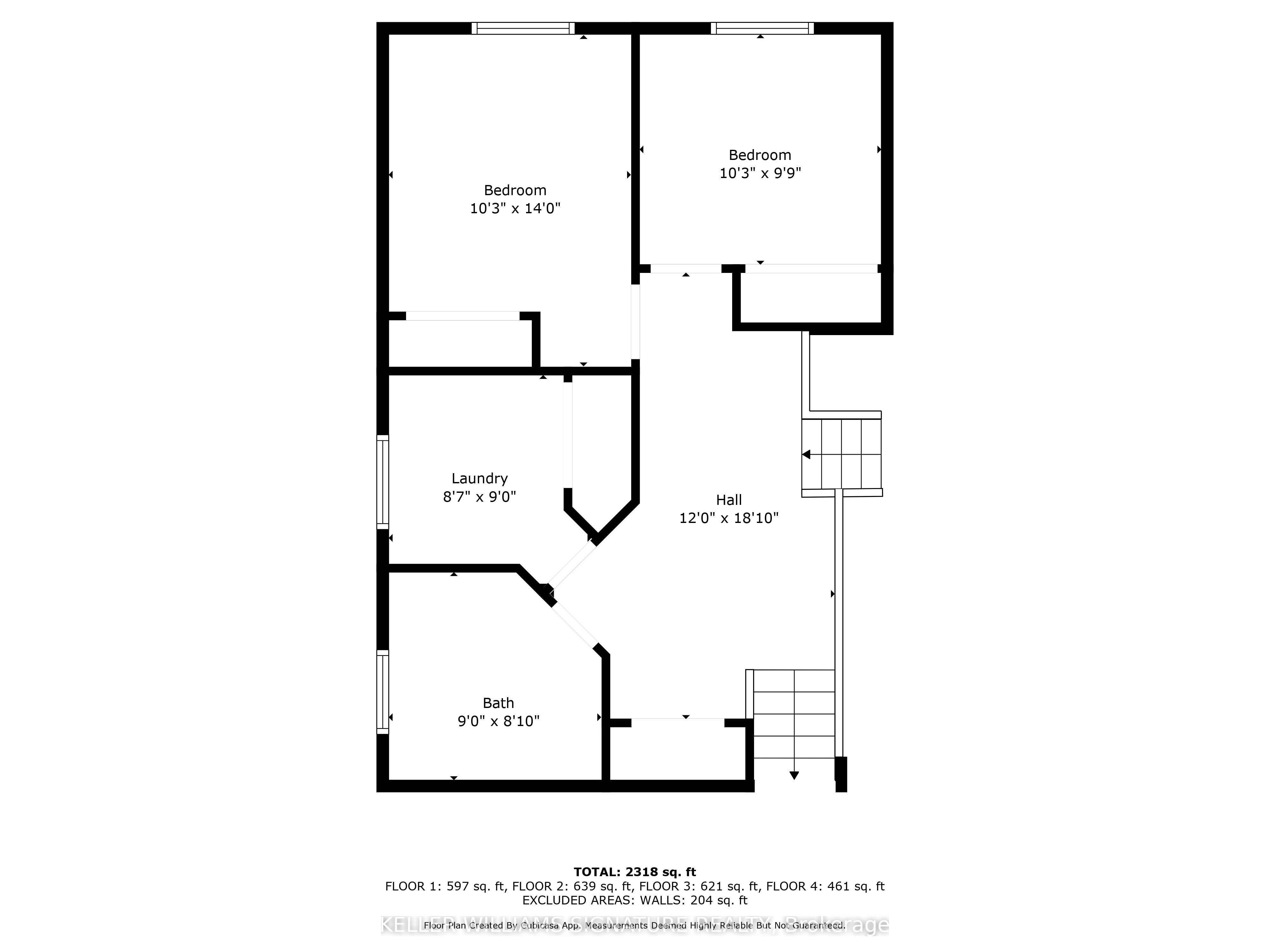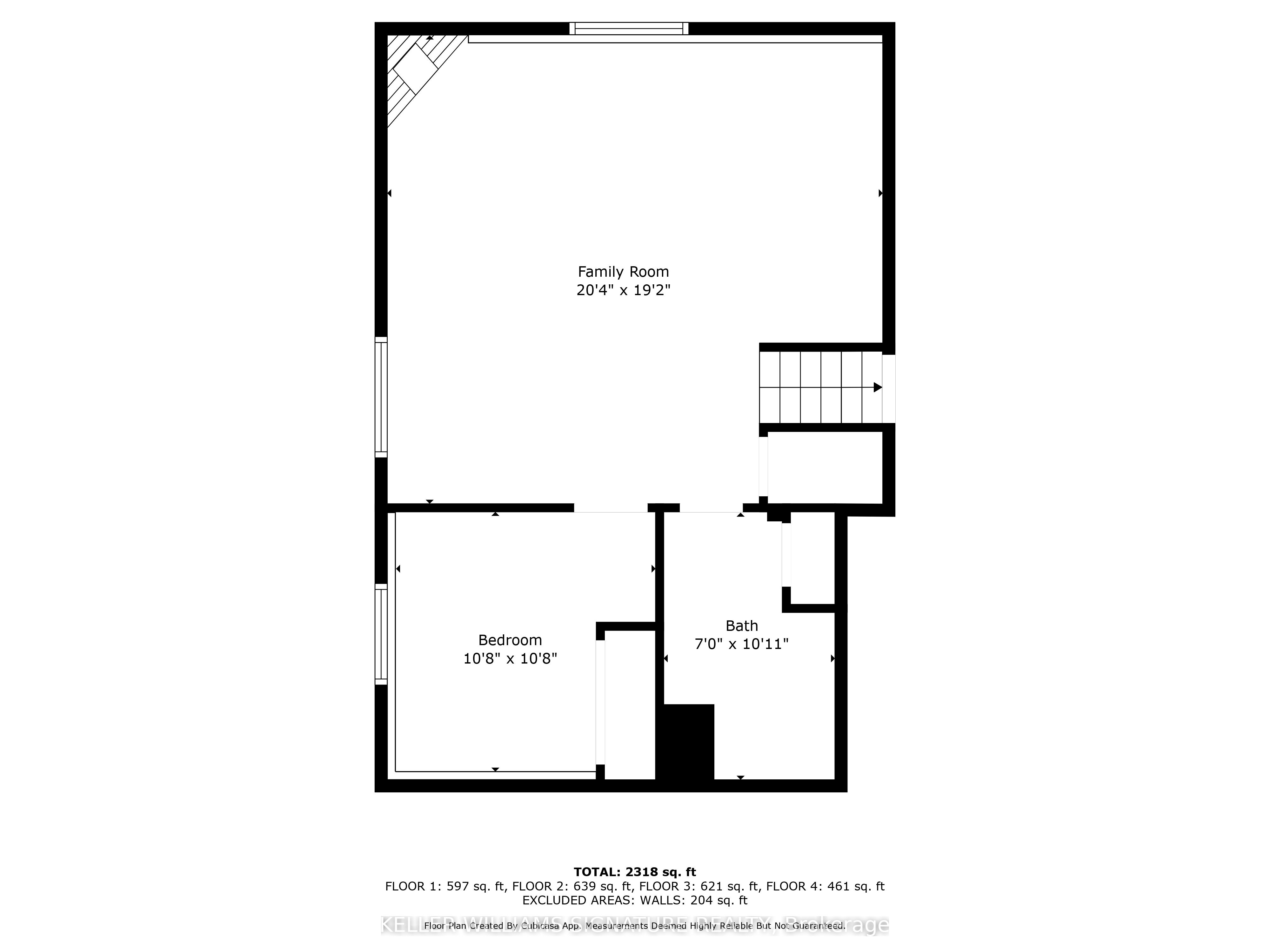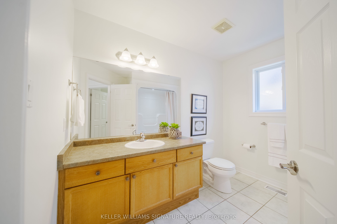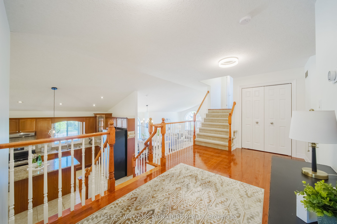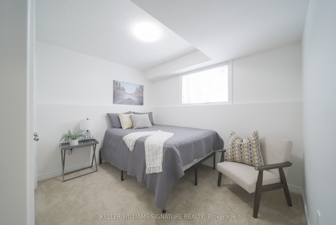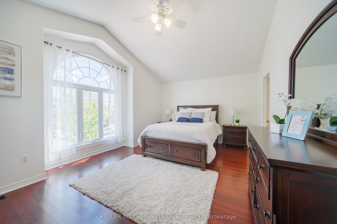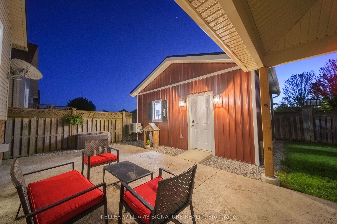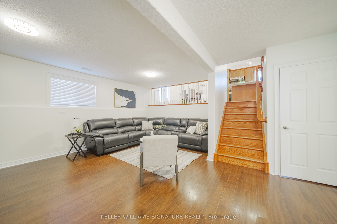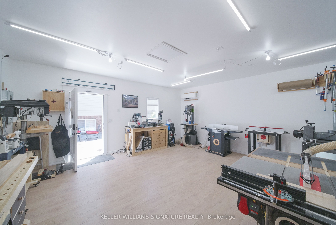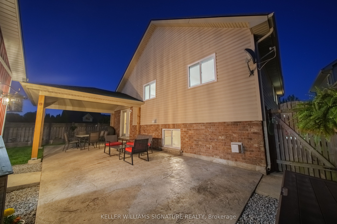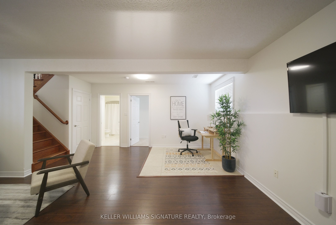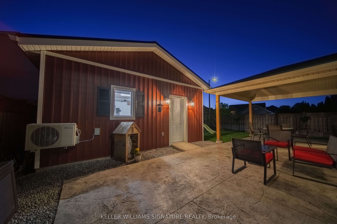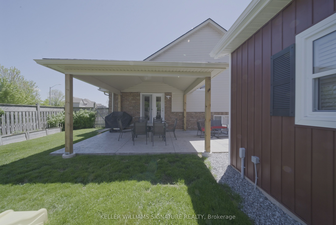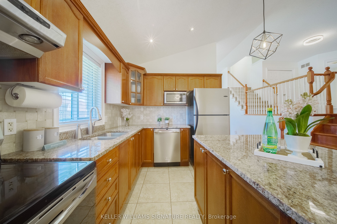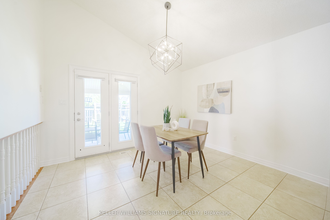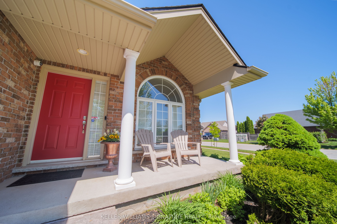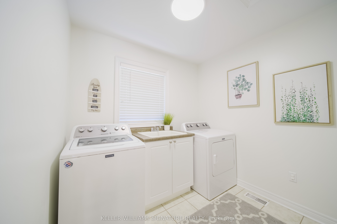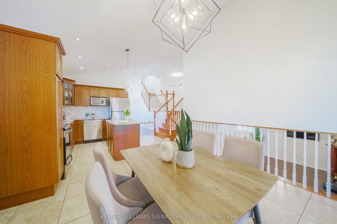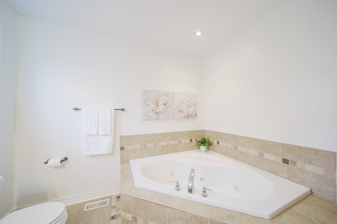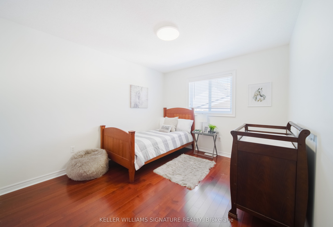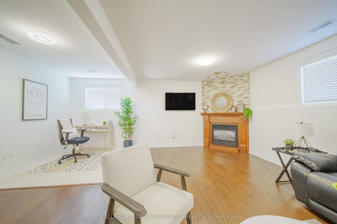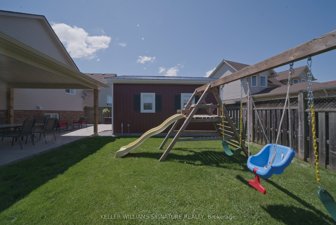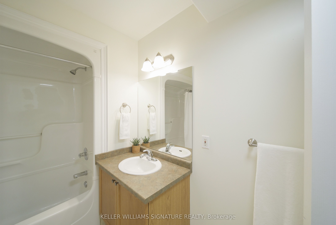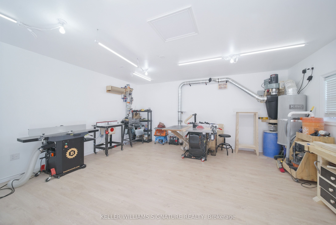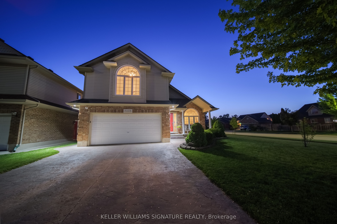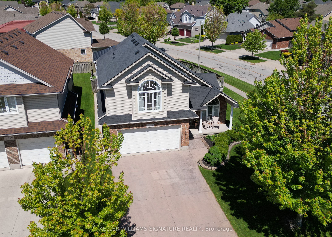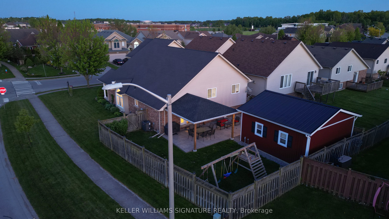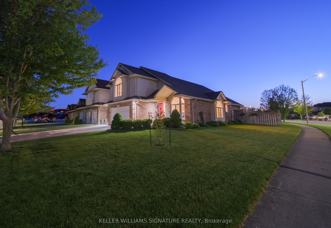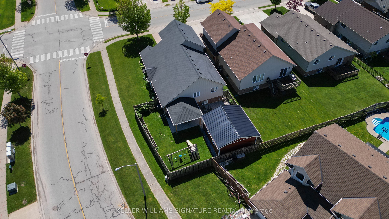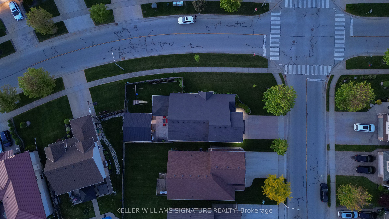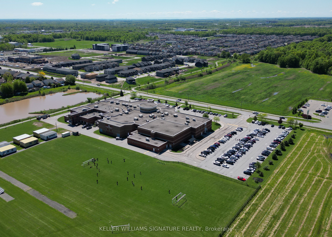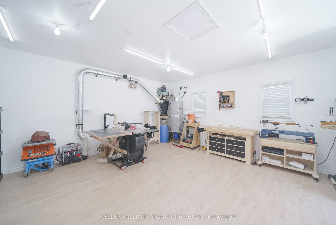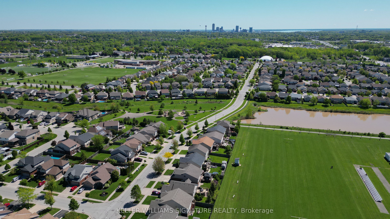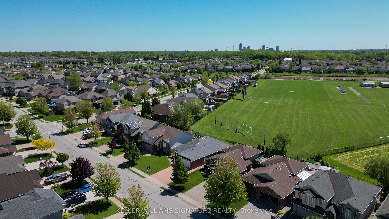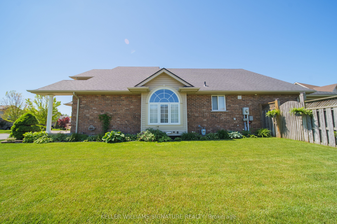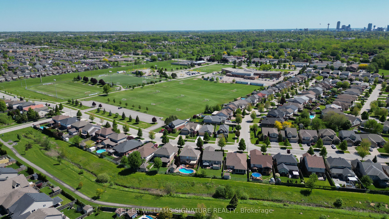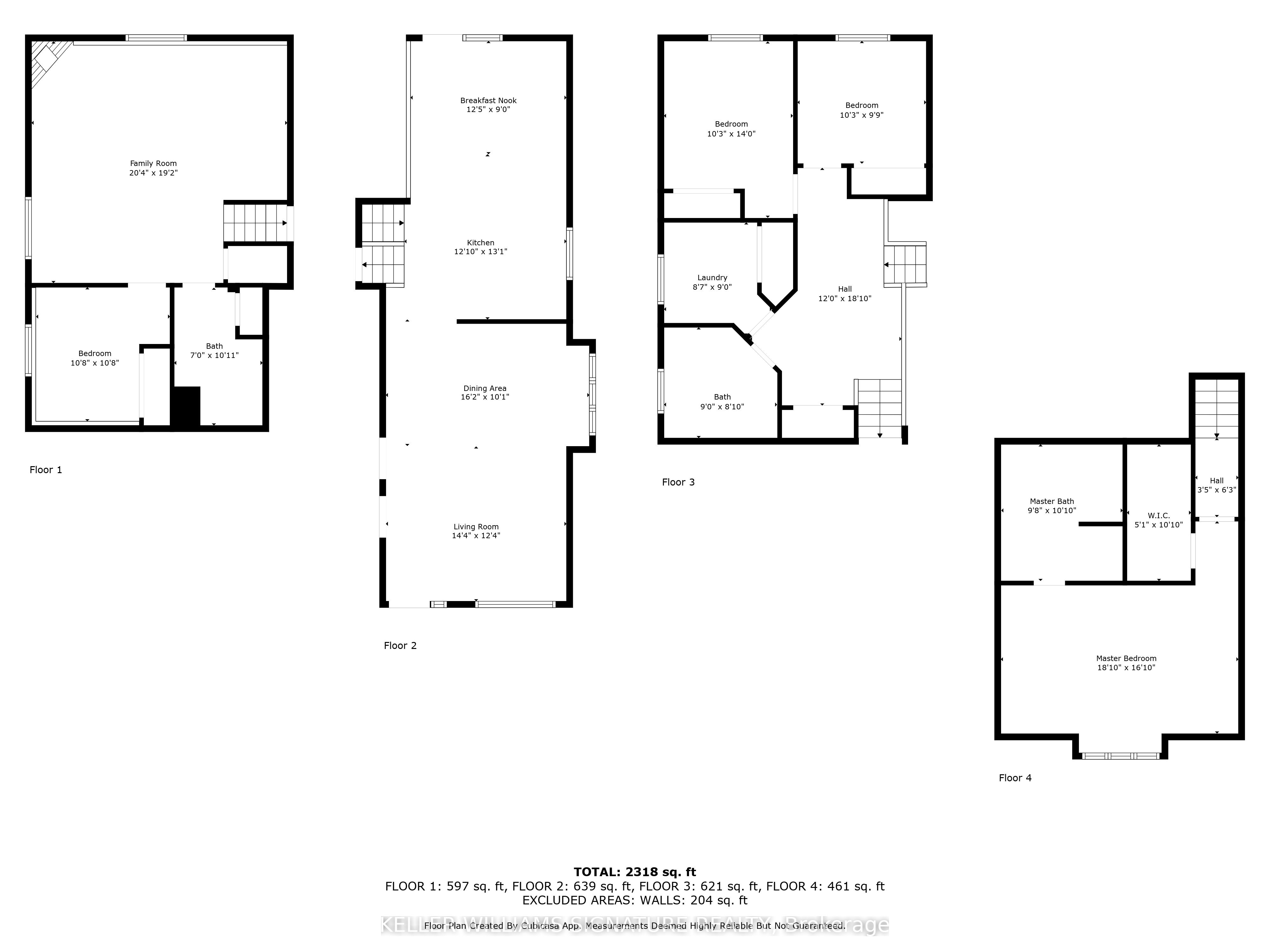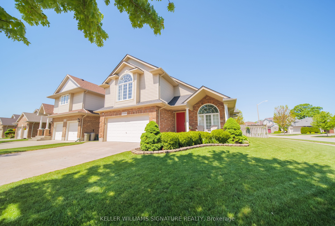
$874,900
Est. Payment
$3,342/mo*
*Based on 20% down, 4% interest, 30-year term
Listed by KELLER WILLIAMS SIGNATURE REALTY
Detached•MLS #X12180711•New
Price comparison with similar homes in Niagara Falls
Compared to 52 similar homes
-14.0% Lower↓
Market Avg. of (52 similar homes)
$1,016,736
Note * Price comparison is based on the similar properties listed in the area and may not be accurate. Consult licences real estate agent for accurate comparison
Room Details
| Room | Features | Level |
|---|---|---|
Living Room 4.37 × 3.76 m | Main | |
Dining Room 4.93 × 3.07 m | Main | |
Kitchen 3.91 × 3.99 m | Main | |
Bedroom 2 3.12 × 4.26 m | Upper | |
Bedroom 3 3.12 × 2.97 m | Upper | |
Primary Bedroom 5.74 × 5.13 m | Third |
Client Remarks
Welcome to 7005 St. Michael Ave - a beautifully maintained multi-split home in the highly sought-after Garner Estates neighborhood of Niagara Falls. Offering over 2,300sqft of finished living space, this residence features a two-car EV-ready garage & a spacious four-car concrete driveway. A true standout is the impressive 400sqft, climate-controlled, hydro-powered, internet-connected backyard structure - currently a workshop, but easily transformed into a home office, studio, the ultimate rec space - or a future ADU. Inside, you're greeted by vaulted ceilings, gleaming hardwood and tile floors that flow through the main & upper levels. The bright, open-concept layout includes generous living and dining spaces, plus a convenient upper-level laundry room. The kitchen is well equipped with granite countertops, a large island & abundant cabinetry. On the upper level, two bedrooms that share a four-piece bath. The top-level master retreat showcases a deep walk-in closet & a five-piece ensuite including a jet tub. The lower level includes a cozy family room with gas fireplace, a three-piece bath & a flexible room perfect as a fourth bedroom or guest suite. The unfinished basement offers even more potential. The backyard is an entertainer's dream - with a new 14x14 covered porch (2024) sitting atop a concrete pad, gardens, and ample room for kids to play. The property also features perimeter security cameras, a smart doorbell, smart thermostat & a home alarm system. Recent major updates: roof (2019), furnace, AC, & owned hot water tank (2022), front sprinkler system, plus multiple windows updated in the past five years. Located in a prime family-friendly neighborhood, you're walking distance to St. Michael School, the Boys & Girls Club, parks, trails, and sports fields. With Costco, groceries, and the QEW just minutes away via McLeod Rd, this is your chance to own a rare, move-in ready home with a truly unique & versatile backyard bonus.
About This Property
7005 St Michael Avenue, Niagara Falls, L2H 3N9
Home Overview
Basic Information
Walk around the neighborhood
7005 St Michael Avenue, Niagara Falls, L2H 3N9
Shally Shi
Sales Representative, Dolphin Realty Inc
English, Mandarin
Residential ResaleProperty ManagementPre Construction
Mortgage Information
Estimated Payment
$0 Principal and Interest
 Walk Score for 7005 St Michael Avenue
Walk Score for 7005 St Michael Avenue

Book a Showing
Tour this home with Shally
Frequently Asked Questions
Can't find what you're looking for? Contact our support team for more information.
See the Latest Listings by Cities
1500+ home for sale in Ontario

Looking for Your Perfect Home?
Let us help you find the perfect home that matches your lifestyle
