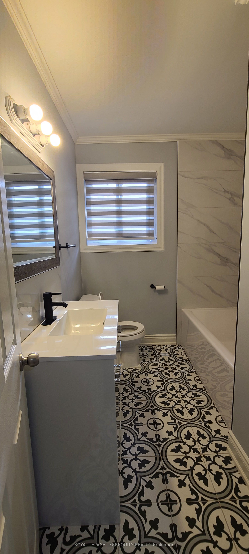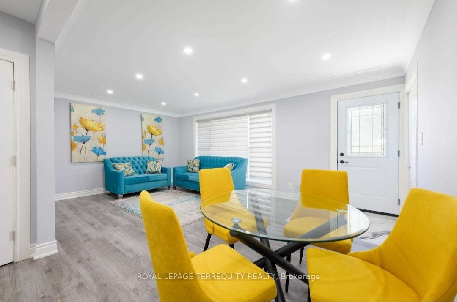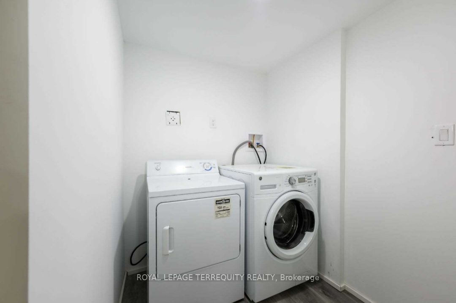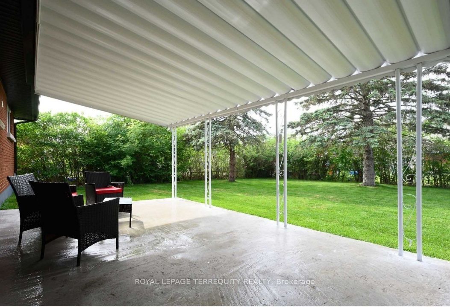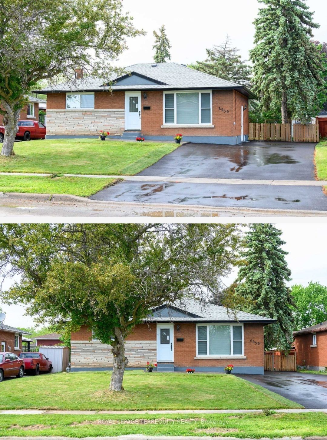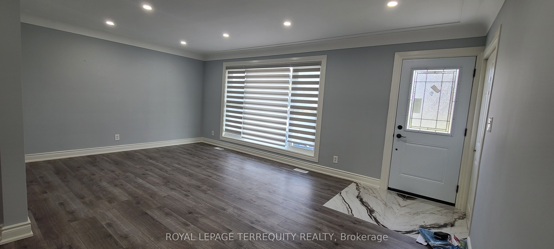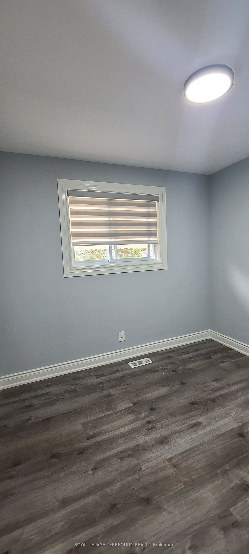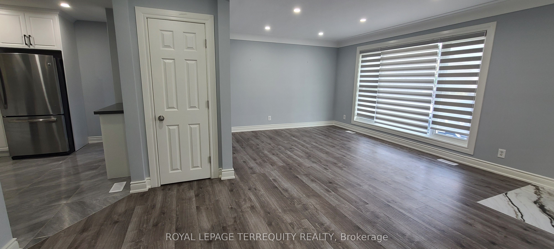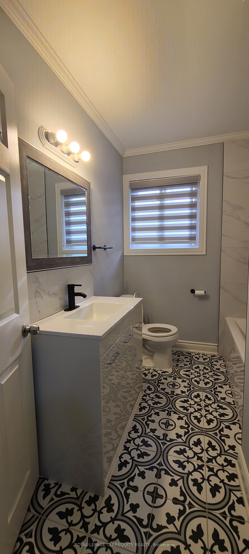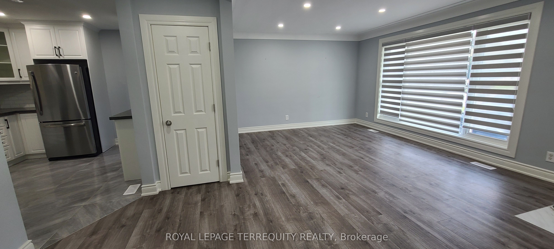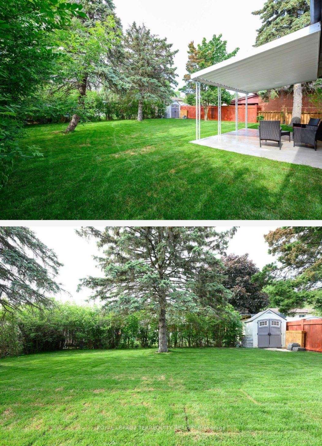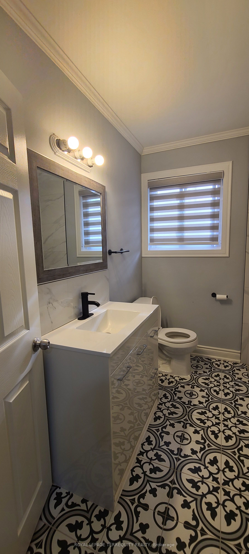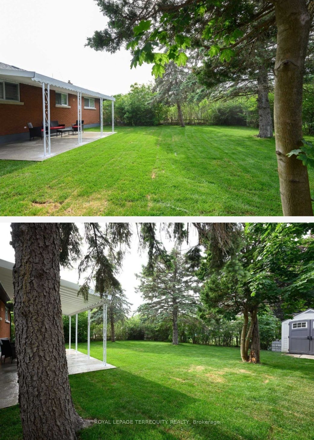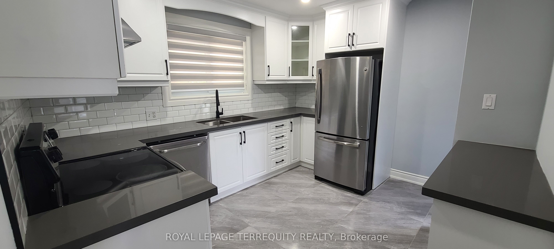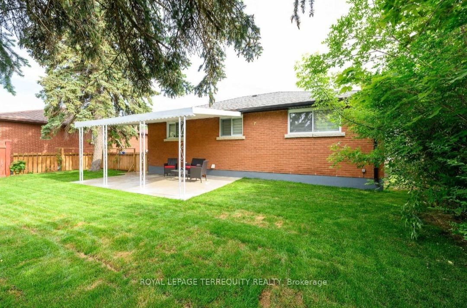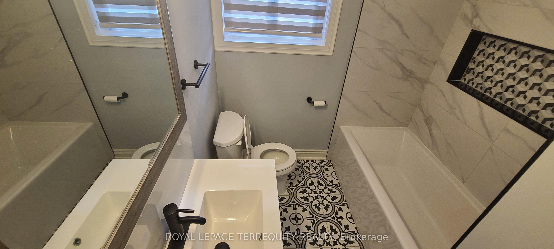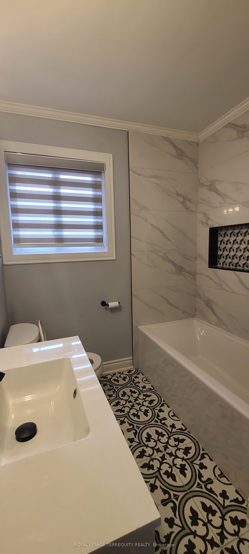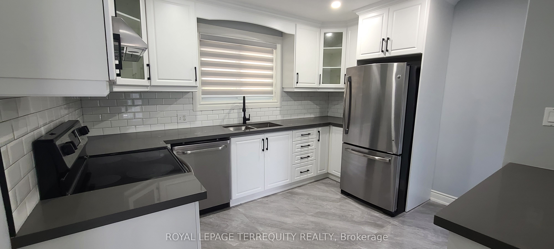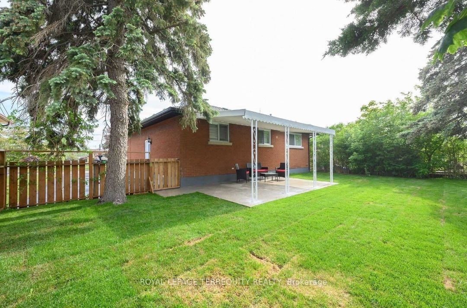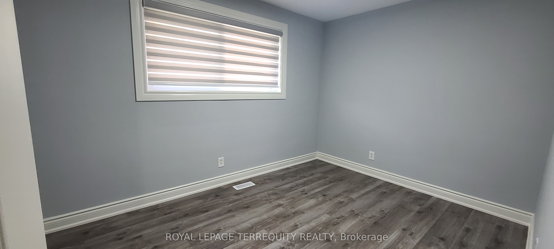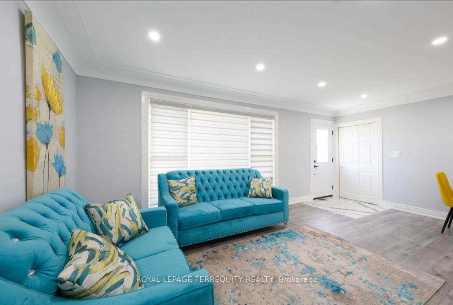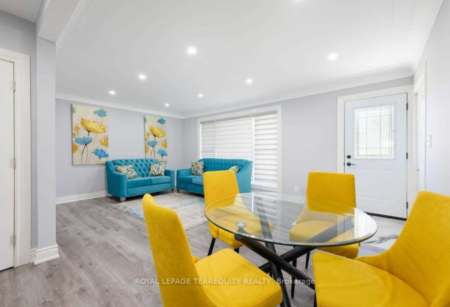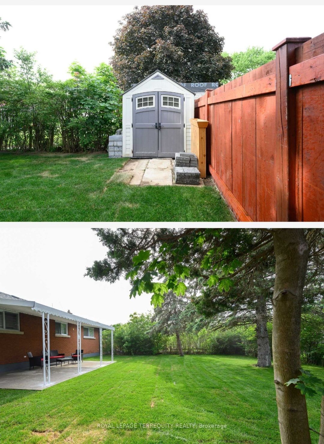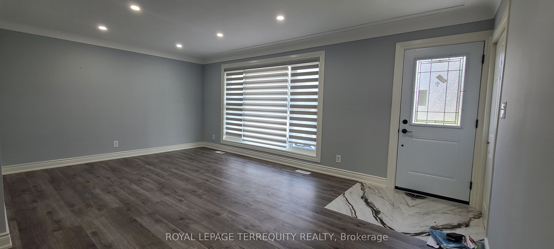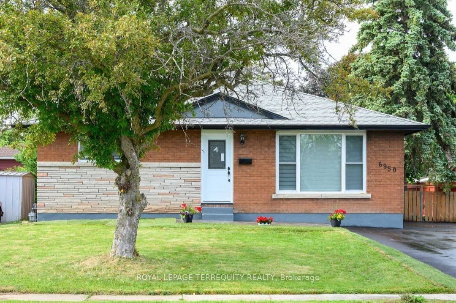
$2,350 /mo
Listed by ROYAL LEPAGE TERREQUITY REALTY
Detached•MLS #X12067263•New
Room Details
| Room | Features | Level |
|---|---|---|
Living Room 5.8 × 3.65 m | Hardwood Floor | Main |
Bedroom 3.04 × 2.75 m | Main | |
Bedroom 2 2.74 × 2.34 m | Main | |
Bedroom 3 3.65 × 2.98 m | Main | |
Kitchen 3.23 × 3.65 m | Main | |
Dining Room 2.86 × 1.82 m | Main |
Client Remarks
Luxurious 3 Bedroom Bungalow On Huge Lot & Large Backyard Oasis. Sparkling Eat-In Kitchen with Quartz Countertop. Includes S/S Appliances include Fridge, Stove, Dishwasher, Kitchen Hood Washer Dryer. Walking Distance to All The Amenities like Walmart, Costco, Lows, Food Basic, , Niagara Falls, 2mins drive To QEW. Main Floor only. Utilities Shared 60-40%. Main Floor pay 60% of utilities.
About This Property
6950 Richmond Crescent, Niagara Falls, L2G 5W6
Home Overview
Basic Information
Walk around the neighborhood
6950 Richmond Crescent, Niagara Falls, L2G 5W6
Shally Shi
Sales Representative, Dolphin Realty Inc
English, Mandarin
Residential ResaleProperty ManagementPre Construction
 Walk Score for 6950 Richmond Crescent
Walk Score for 6950 Richmond Crescent

Book a Showing
Tour this home with Shally
Frequently Asked Questions
Can't find what you're looking for? Contact our support team for more information.
See the Latest Listings by Cities
1500+ home for sale in Ontario

Looking for Your Perfect Home?
Let us help you find the perfect home that matches your lifestyle
