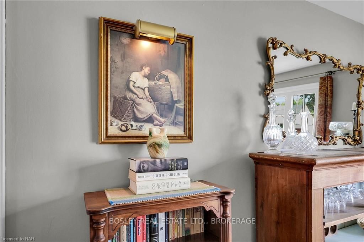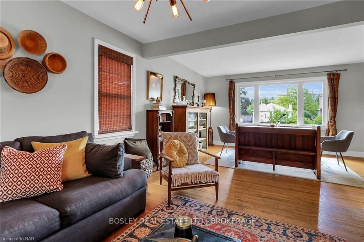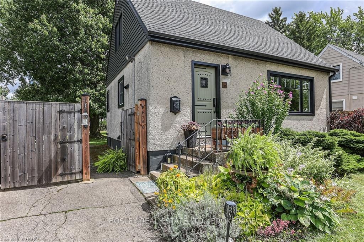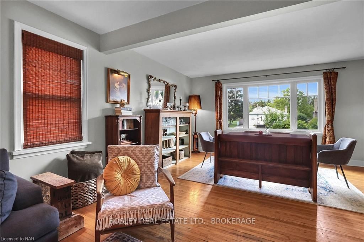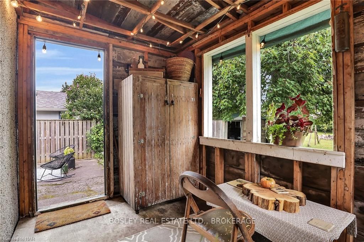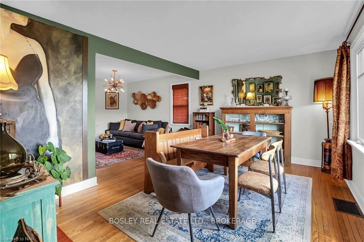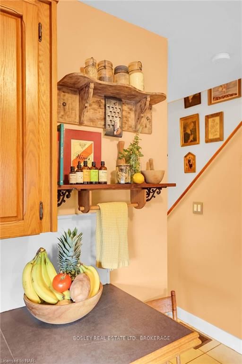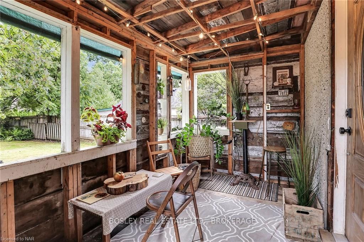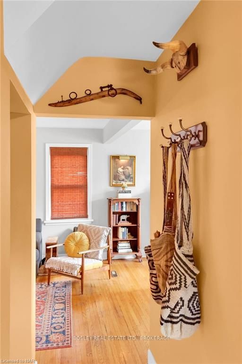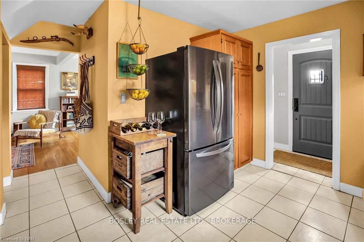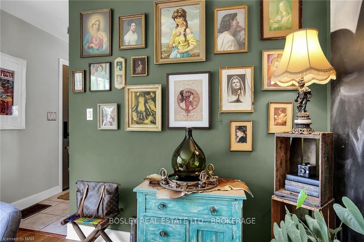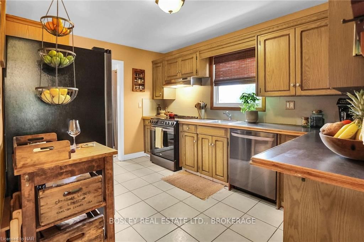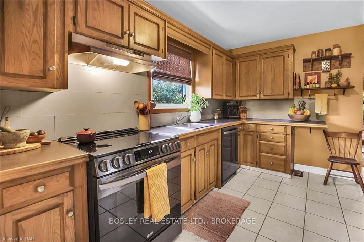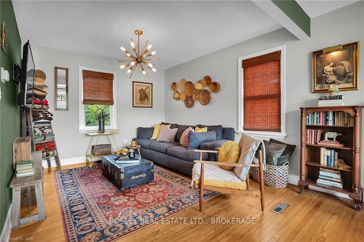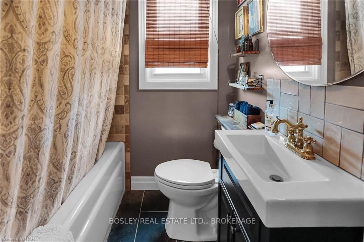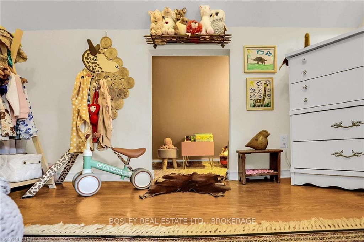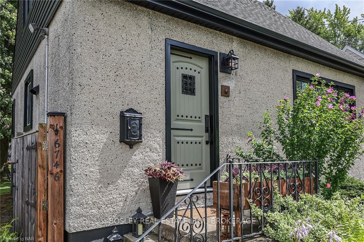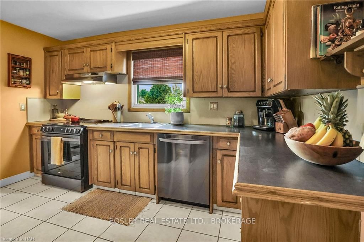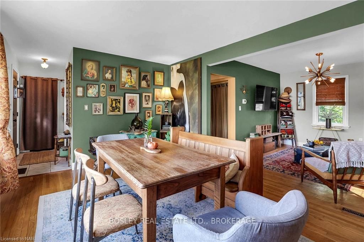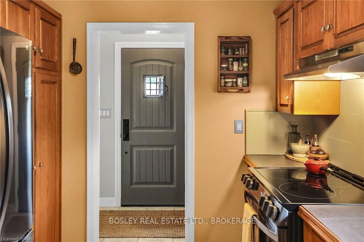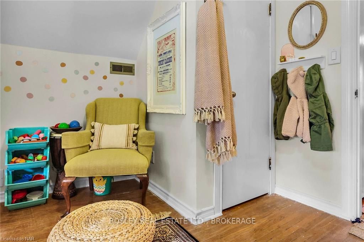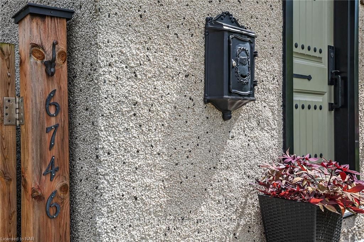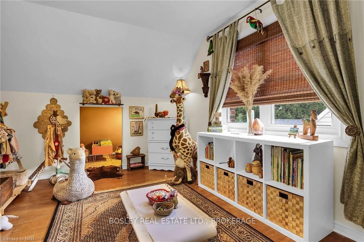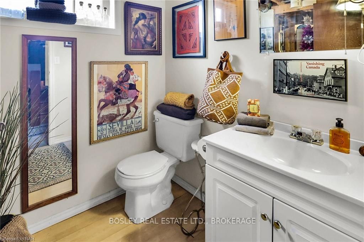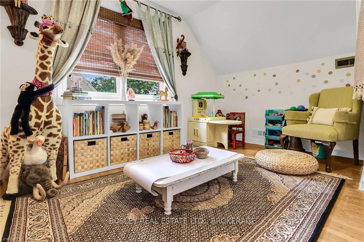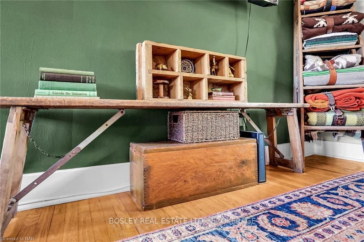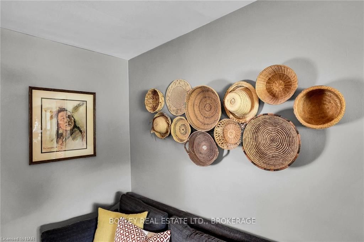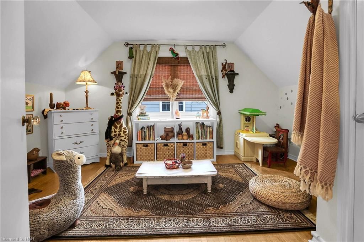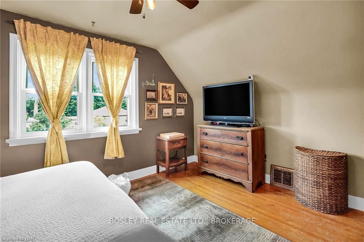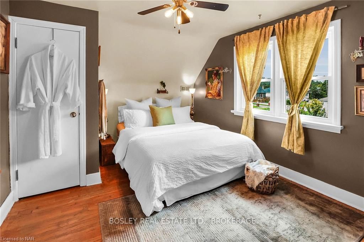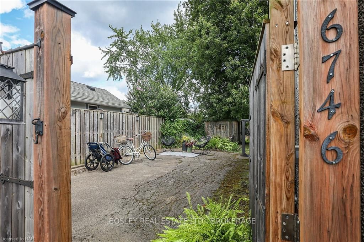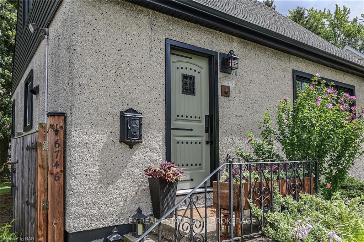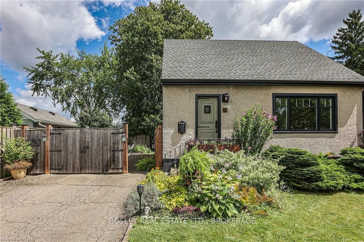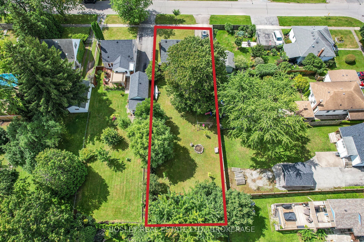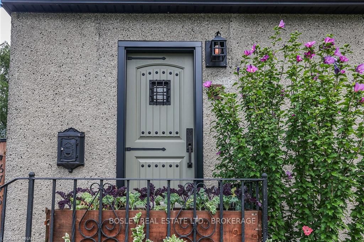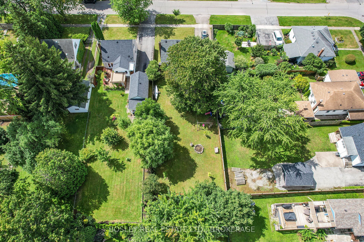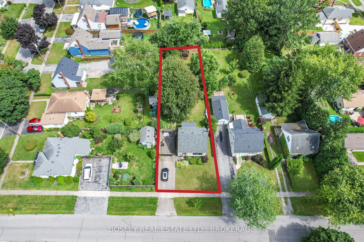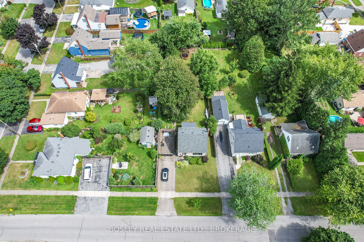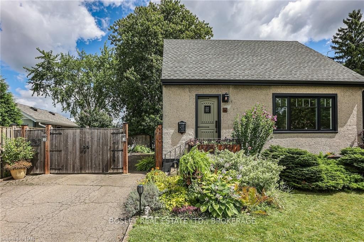
$499,900
Est. Payment
$1,909/mo*
*Based on 20% down, 4% interest, 30-year term
Listed by BOSLEY REAL ESTATE LTD., BROKERAGE
Detached•MLS #X12205255•New
Price comparison with similar homes in Niagara Falls
Compared to 13 similar homes
-24.4% Lower↓
Market Avg. of (13 similar homes)
$661,300
Note * Price comparison is based on the similar properties listed in the area and may not be accurate. Consult licences real estate agent for accurate comparison
Room Details
| Room | Features | Level |
|---|---|---|
Kitchen 2.84 × 3.96 m | Main | |
Living Room 3.3 × 4.57 m | Ground | |
Dining Room 3.27 × 2.69 m | Ground | |
Bedroom 3.27 × 2.69 m | Second | |
Bedroom 5.35 × 4.31 m | Second |
Client Remarks
This stylish, well maintained home is ideally located in a family-friendly pocket of Niagara Falls, it is both central to amenities while maintaining the privacy and charm that accompanies home ownership on Waters Avenue. With a traditional pebble-dash facade and lush gardens, the home has been updated to include modern window capping, custom front door, and new soffits and eaves. A custom double gate with vintage hardware leads to the expansive rear yard with mature trees and greenspace for days, where you can let your imagination run wild! Inside, a generous kitchen is equipped with premium appliances and a sleek aesthetic. The main floor living space adjoins the dining area, and overlooks the tidy streetscape beyond. An open staircase leads to the second storey, which is home to 2 generous bedrooms, one with ample storage under the roof line. A designer colour palette accent's the home's character while providing the perfect back-drop for modern living. Architectural charm, plaster ceilings, hardwoods and custom lighting are just some of the noteworthy features in this 2 bedroom, 2 bath home. An additional opportunity exists in the partially finished lower level; High ceilings, in suite-laundry and a second bathroom are added bonuses, along with a rustic rear porch for breezy evenings of entertaining. A fabulous potting shed compliments the huge yard, with unique design elements from architectural salvage. Tidy and well designed, this updated home is gem.
About This Property
6746 Waters Avenue, Niagara Falls, L2G 5X1
Home Overview
Basic Information
Walk around the neighborhood
6746 Waters Avenue, Niagara Falls, L2G 5X1
Shally Shi
Sales Representative, Dolphin Realty Inc
English, Mandarin
Residential ResaleProperty ManagementPre Construction
Mortgage Information
Estimated Payment
$0 Principal and Interest
 Walk Score for 6746 Waters Avenue
Walk Score for 6746 Waters Avenue

Book a Showing
Tour this home with Shally
Frequently Asked Questions
Can't find what you're looking for? Contact our support team for more information.
See the Latest Listings by Cities
1500+ home for sale in Ontario

Looking for Your Perfect Home?
Let us help you find the perfect home that matches your lifestyle
