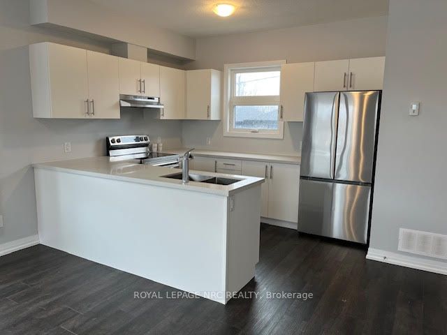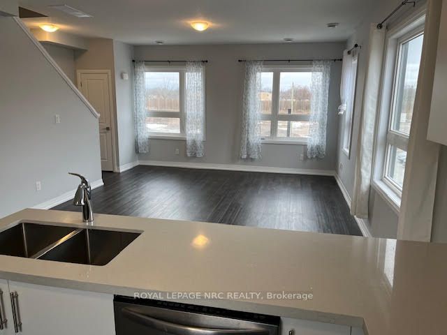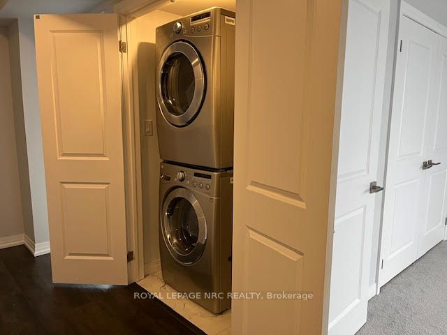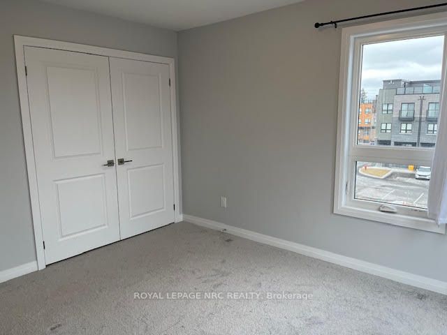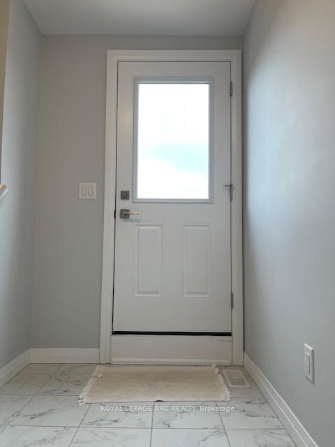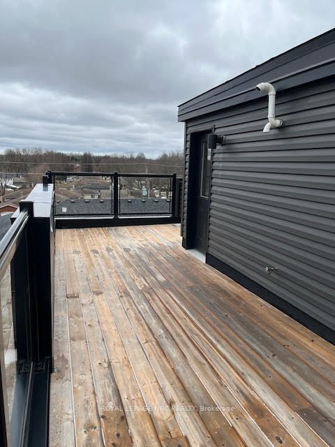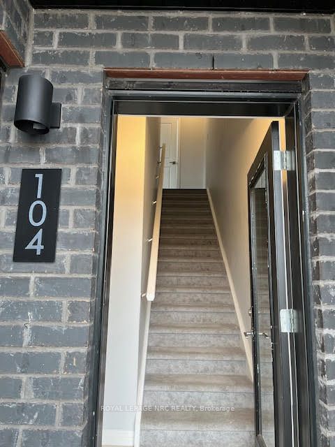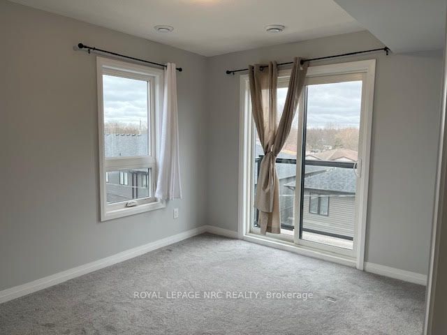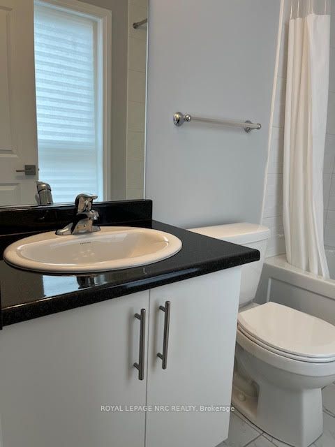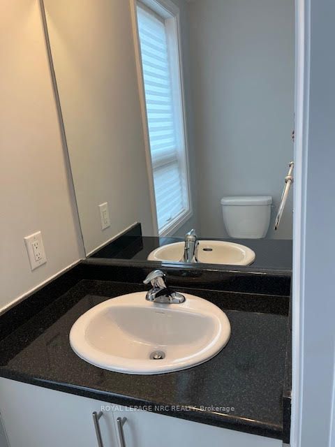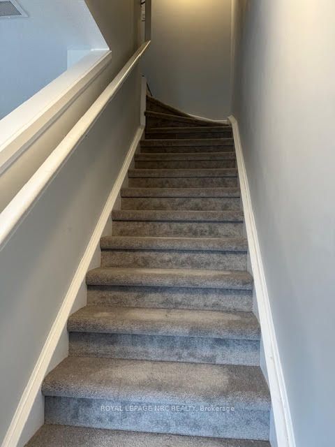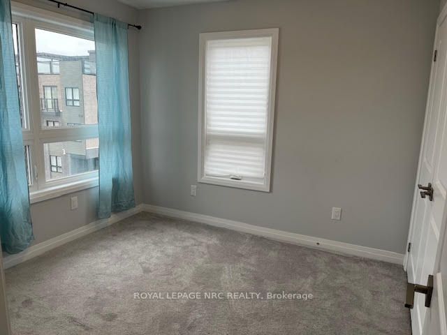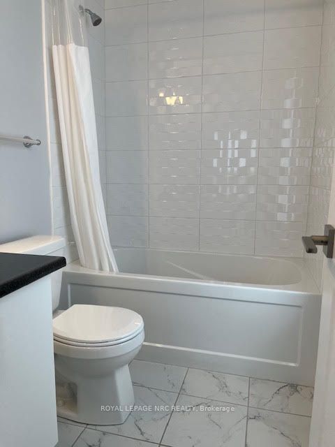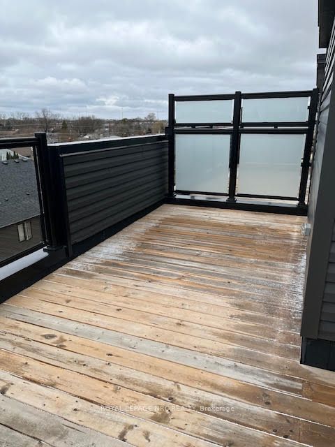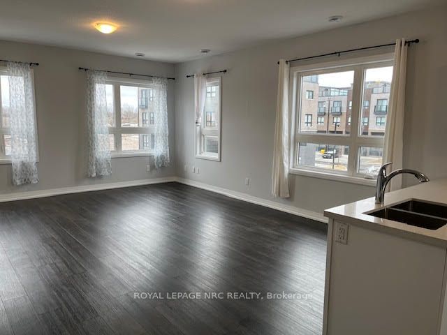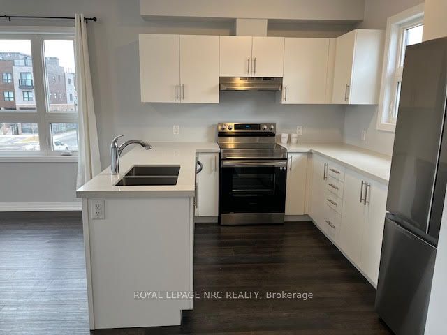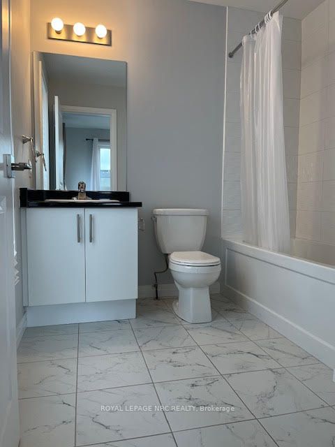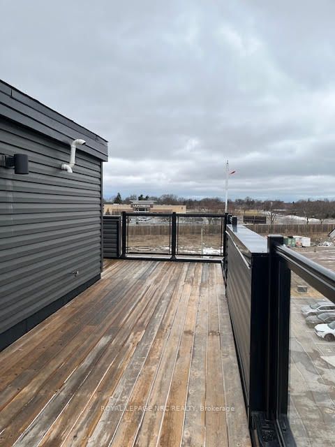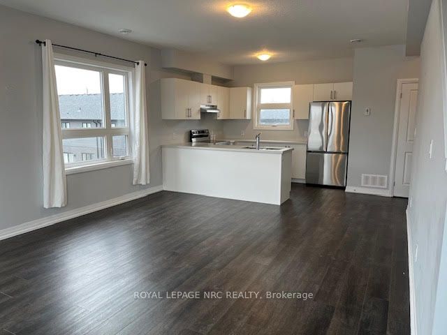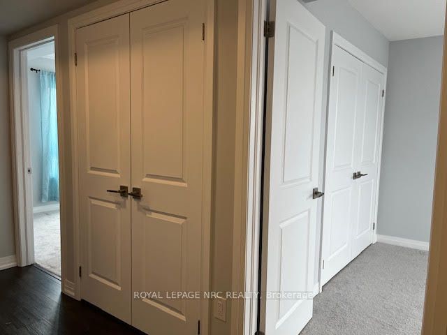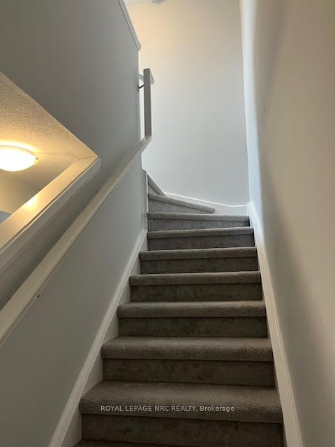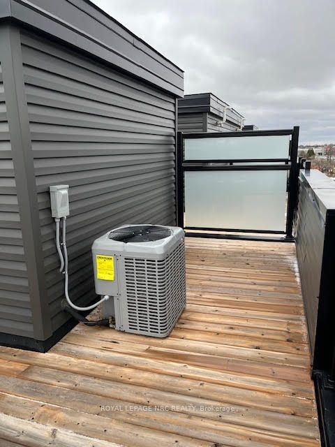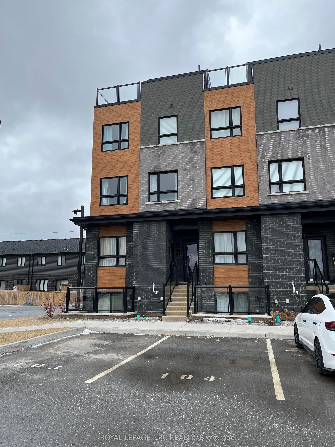
$2,190 /mo
Listed by ROYAL LEPAGE NRC REALTY
Condo Townhouse•MLS #X12005626•Price Change
Room Details
| Room | Features | Level |
|---|---|---|
Kitchen 2.5 × 3.3 m | 4 Pc Ensuite | Third |
Living Room 5.79 × 4.37 m | 4 Pc Ensuite | Third |
Bedroom 3.81 × 3.05 m | 4 Pc Ensuite | Upper |
Bedroom 2 3.3 × 3.05 m | 4 Pc Ensuite | Upper |
Client Remarks
The Cannery District was designed to offer new stylish living in the heart of Niagara. An amazing opportunity to rent this end upper unit Stacked Townhome with roof terrace. Open concept floorplan, bright kitchen, quartz kitchen counter tops, featuring combination living/dining room, convenient 2 pc washroom, vinyl plank flooring on main living area and upper hallway, air conditioner and 2 bedrooms both containing a 4 piece washroom. Fridge, stove, dishwasher, washer and dryer. Expansive 352 sq. ft. of intimate and private roof terrace great for entertaining. Tenant is responsible for snow removal on stairs and walkway. First and last months rent, rental application, TransUnion credit report, proof of income, photo of Driver's Licence, letter of employment, references and 2 most current pay stubs. $2,190 per month plus utilities and rental hot water heater.
About This Property
6705 Cropp Street, Niagara Falls, L2E 0C1
Home Overview
Basic Information
Walk around the neighborhood
6705 Cropp Street, Niagara Falls, L2E 0C1
Shally Shi
Sales Representative, Dolphin Realty Inc
English, Mandarin
Residential ResaleProperty ManagementPre Construction
 Walk Score for 6705 Cropp Street
Walk Score for 6705 Cropp Street

Book a Showing
Tour this home with Shally
Frequently Asked Questions
Can't find what you're looking for? Contact our support team for more information.
Check out 100+ listings near this property. Listings updated daily
See the Latest Listings by Cities
1500+ home for sale in Ontario

Looking for Your Perfect Home?
Let us help you find the perfect home that matches your lifestyle
