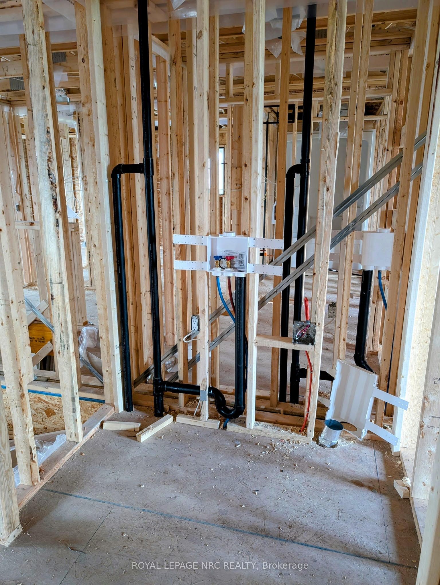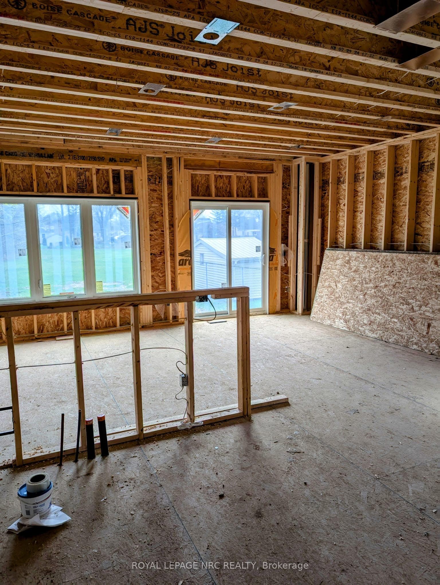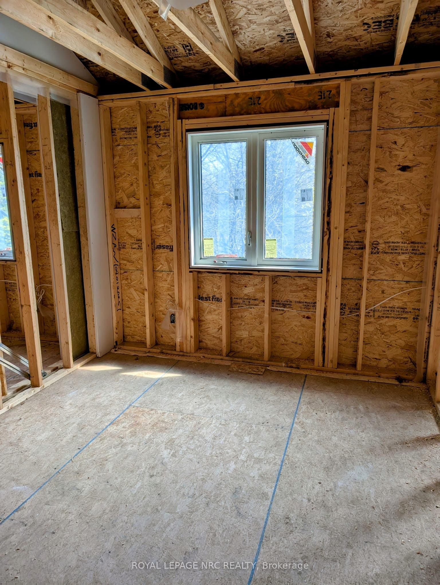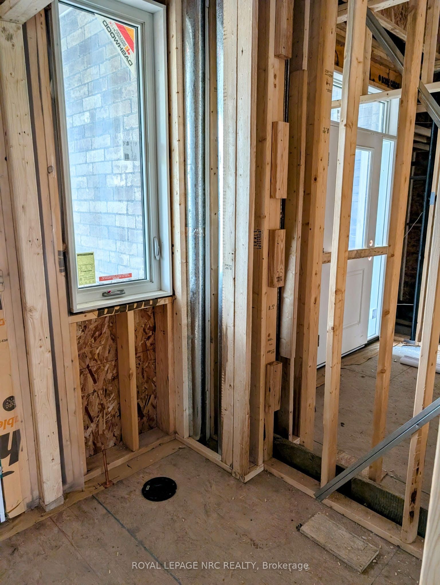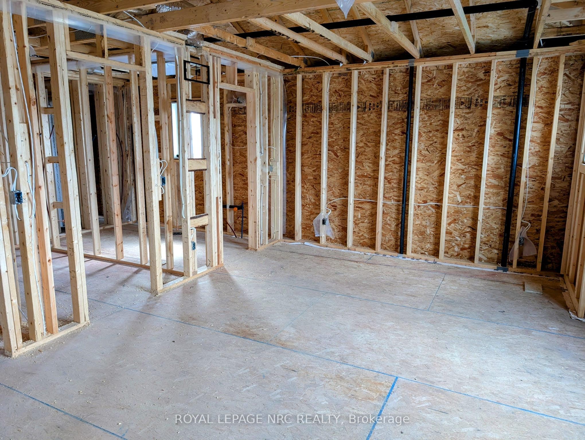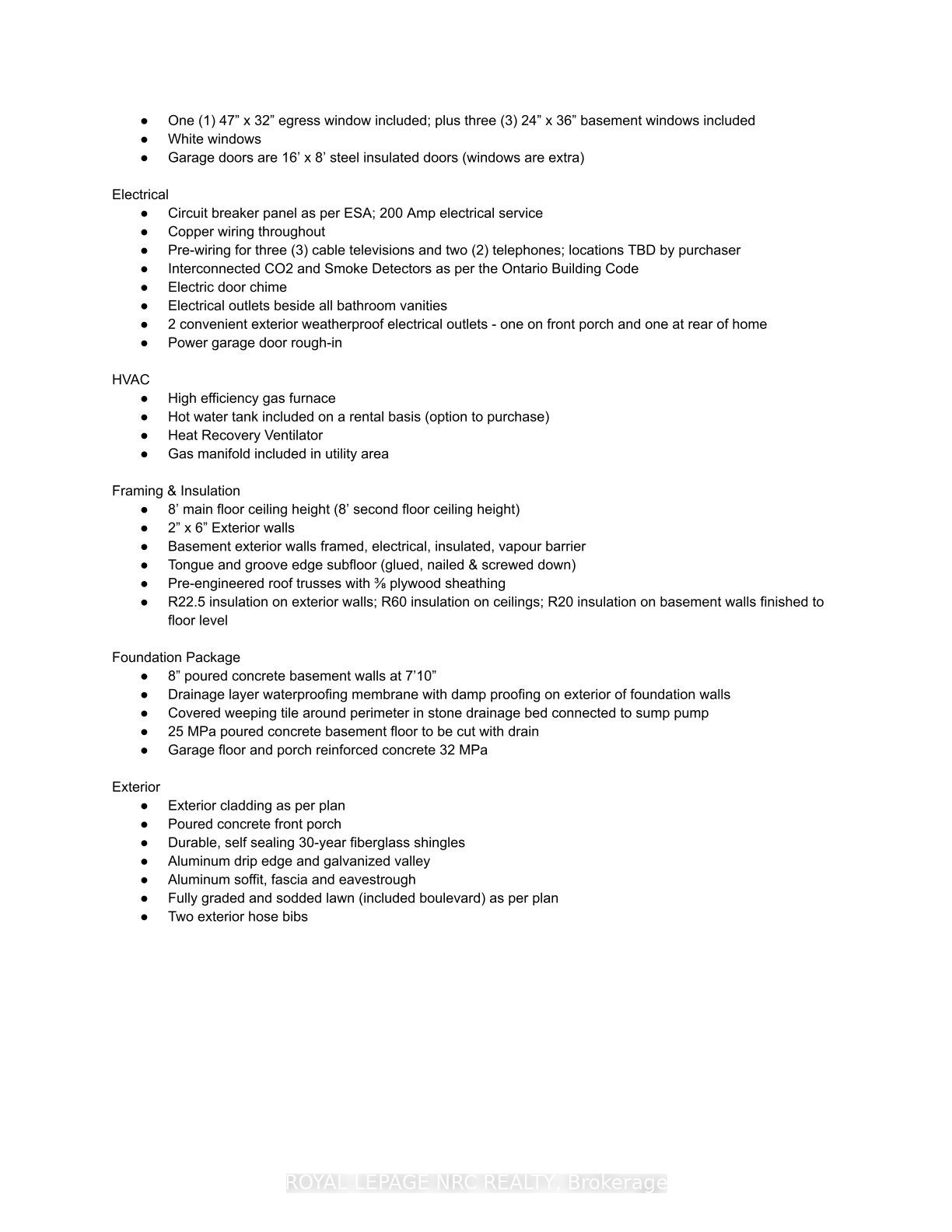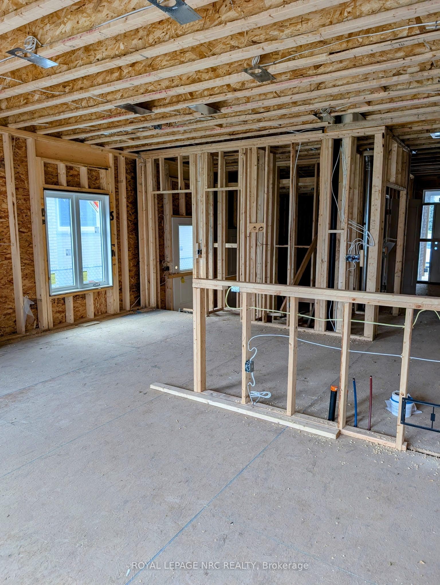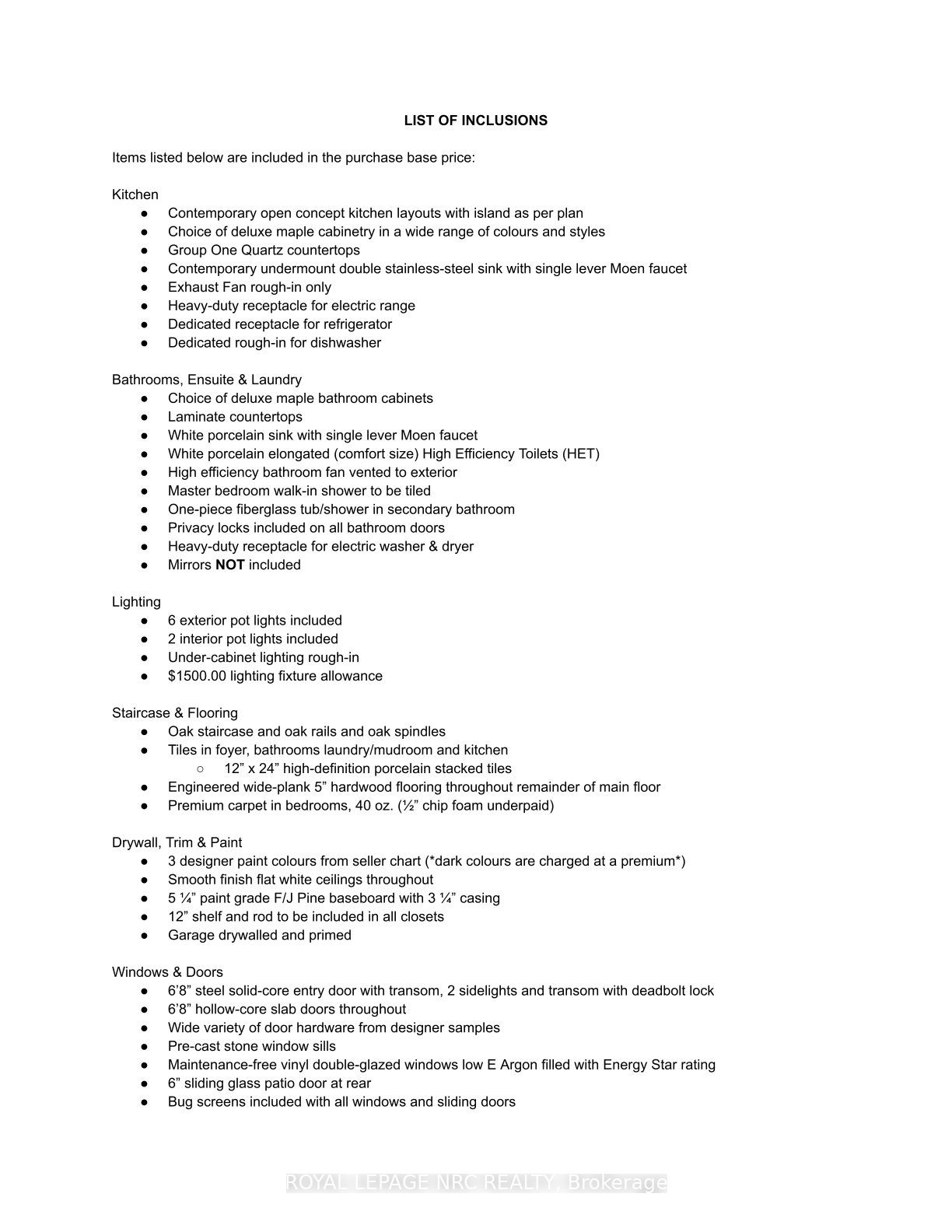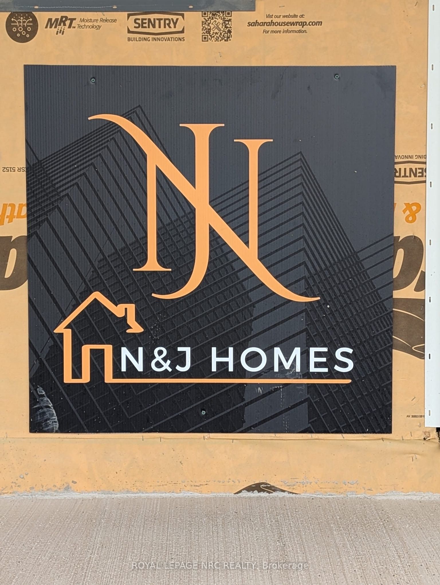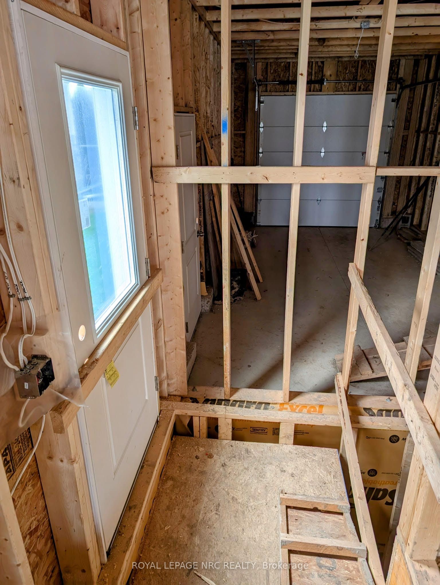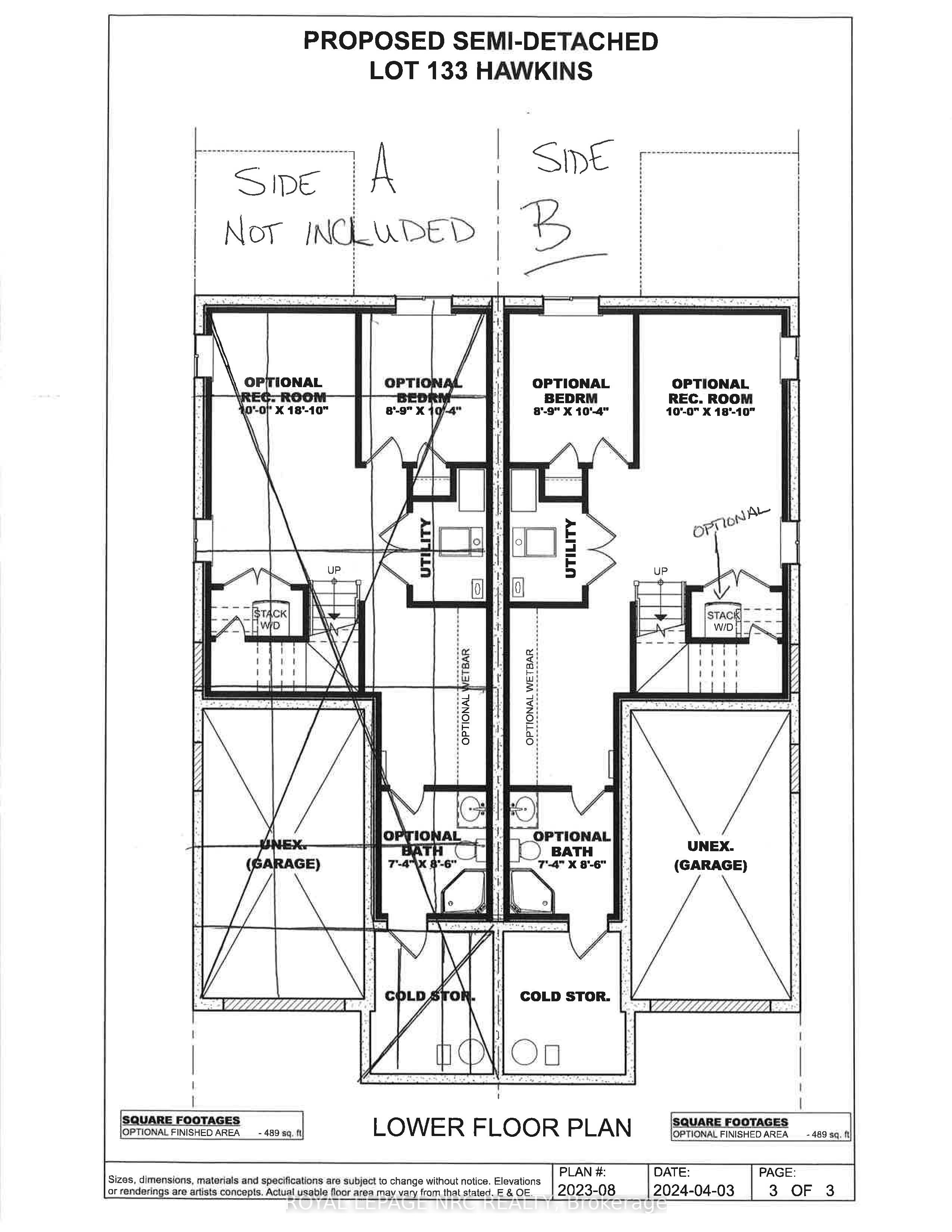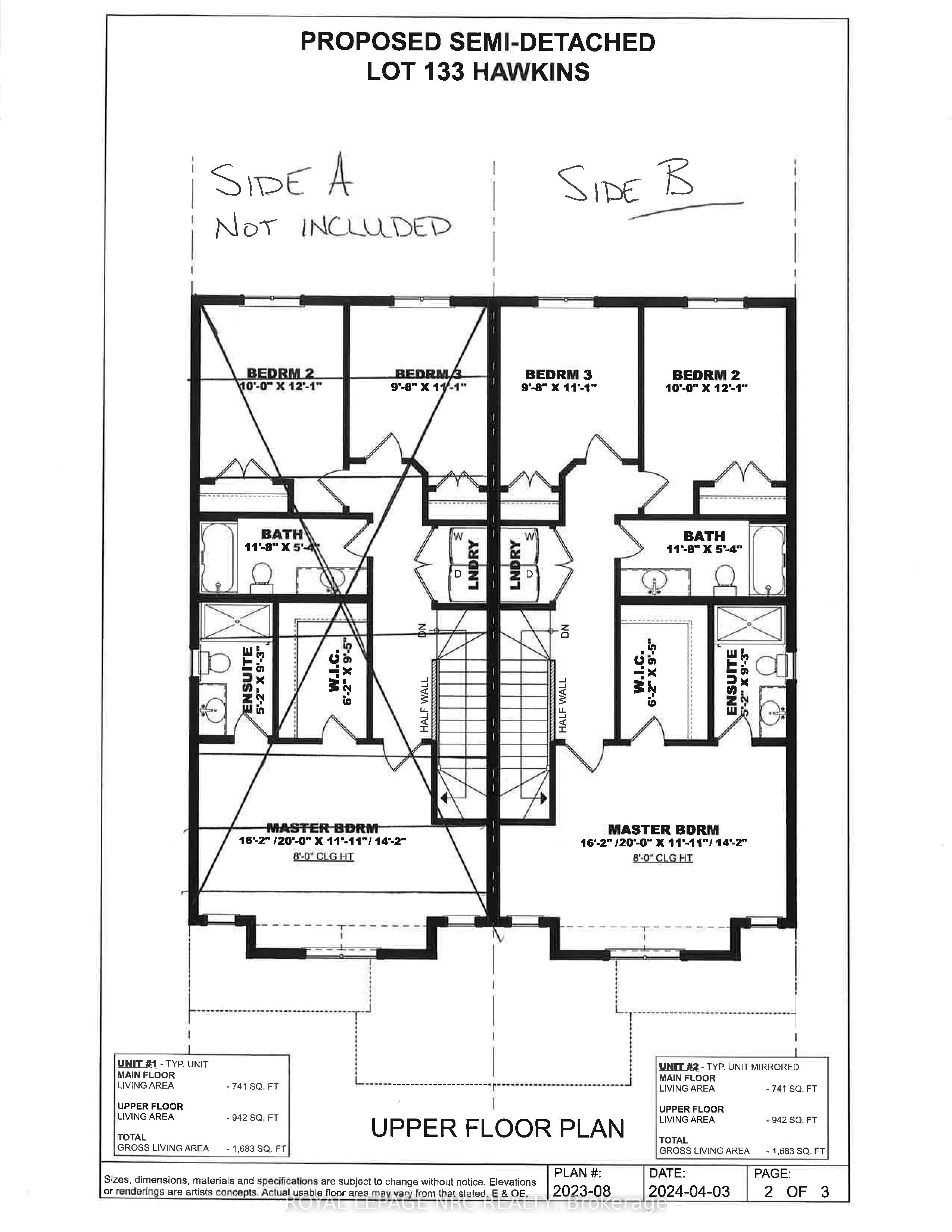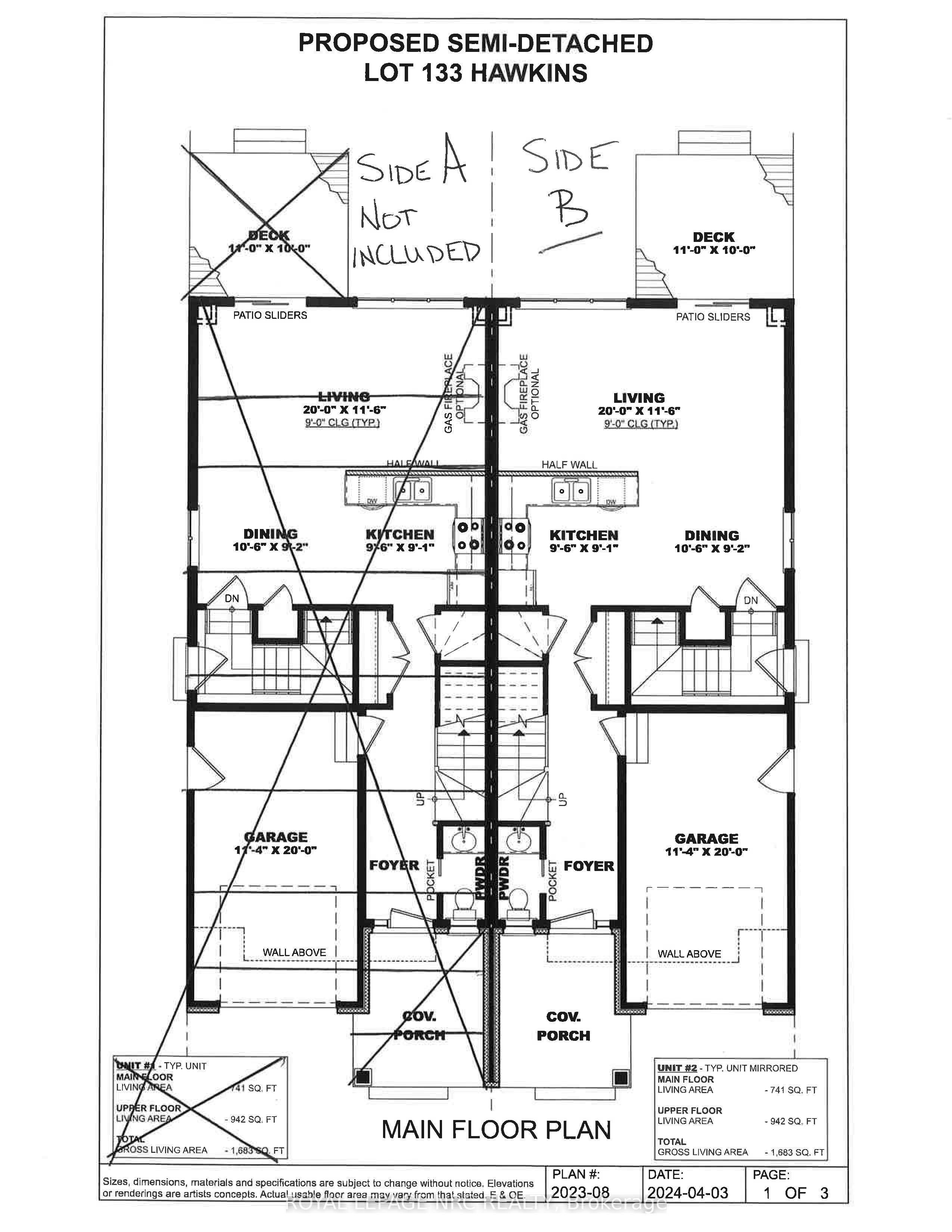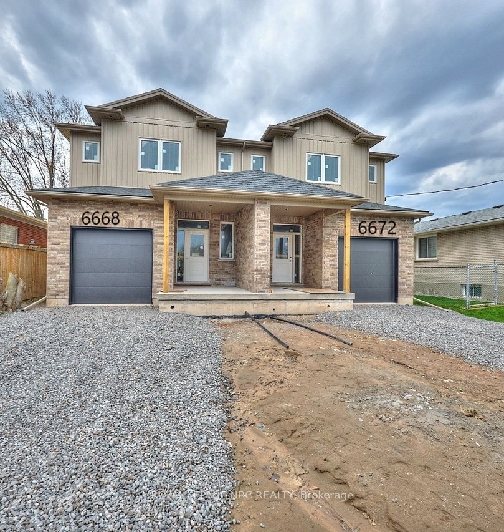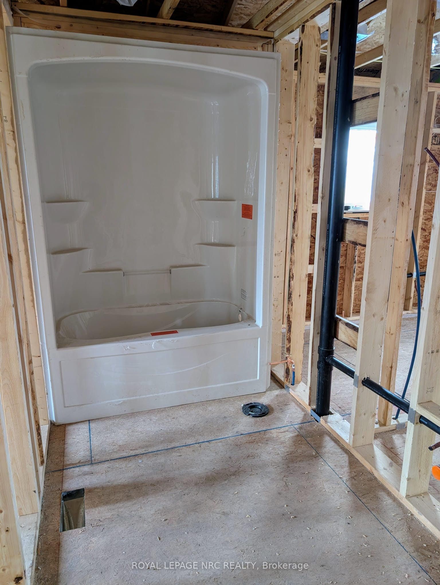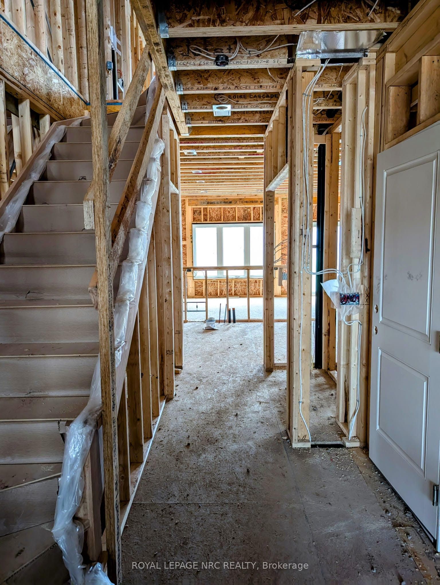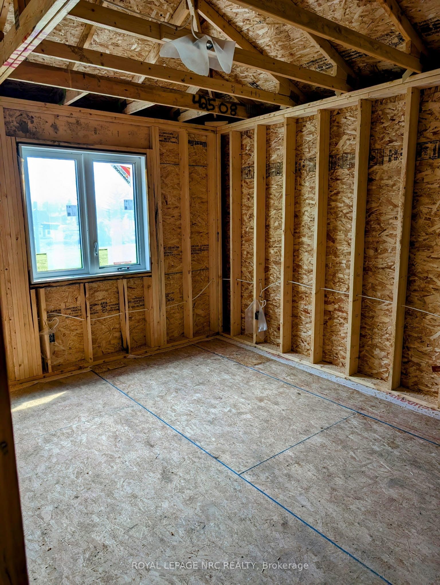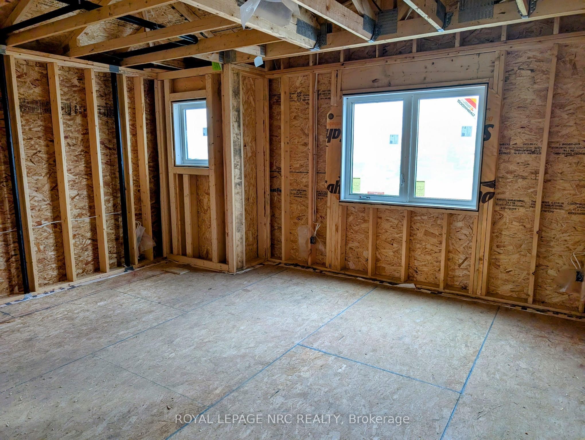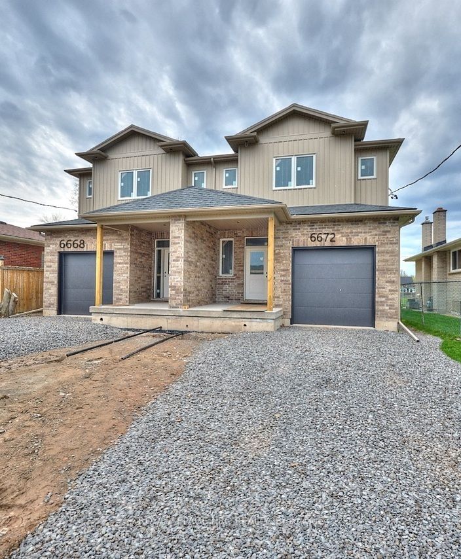
$769,900
Est. Payment
$2,940/mo*
*Based on 20% down, 4% interest, 30-year term
Listed by ROYAL LEPAGE NRC REALTY
Semi-Detached •MLS #X12107225•New
Price comparison with similar homes in Niagara Falls
Compared to 1 similar home
0.0% Lower↓
Market Avg. of (1 similar homes)
$769,900
Note * Price comparison is based on the similar properties listed in the area and may not be accurate. Consult licences real estate agent for accurate comparison
Room Details
| Room | Features | Level |
|---|---|---|
Kitchen 2.77 × 2.9 m | Main | |
Dining Room 3.51 × 6.1 m | Main | |
Living Room 3.51 × 6.1 m | Main | |
Primary Bedroom 6.1 × 4.32 m | 3 Pc Ensuite | Second |
Bedroom 2 3.68 × 3.05 m | Second | |
Bedroom 3 3.38 × 2.95 m | Second |
Client Remarks
With just $25,000 down, closing now flexible for 4th quarter ( oct-dec ) and all appliances included!! Welcome to your brand new oasis in the heart of the scenic south end of Niagara Falls! This stunning brand new two-storey semi-detached offers the perfect blend of modern design and convenient living. Boasting 3 bedrooms, 2.5 baths, and an open-concept layout, this home is designed to exceed your expectations. The main floor features a seamlessly integrated living, dining, and kitchen space, creating the ideal environment for entertaining guests or relaxing with loved ones. Step outside through the sliding glass doors and step onto your deck off the living room, where you can savour your morning coffee or host summer barbecues while enjoying the tranquil surroundings. Venture upstairs to find all three bedrooms and laundry conveniently located on the second level. The primary bedroom is a true retreat, featuring a 3-piece ensuite bathroom and a spacious walk-in closet, providing the perfect sanctuary to unwind after a long day. There will also be a side door entrance that leads to the basement which makes it convenient for a future in law suite. Located in the vibrant south end of Niagara Falls, this home offers unparalleled convenience. Enjoy easy access to local amenities, including shopping centers, restaurants, parks, and schools, ensuring that everything you need is just moments away. The basement rooms and dimensions are for a visualization. The basement can be finished at an extra cost determined by the builder. Don't miss your chance to get in early and choose your finishes on this brand new two-storey semi-detached home.
About This Property
6672 Hawkins Street, Niagara Falls, L2G 3B7
Home Overview
Basic Information
Walk around the neighborhood
6672 Hawkins Street, Niagara Falls, L2G 3B7
Shally Shi
Sales Representative, Dolphin Realty Inc
English, Mandarin
Residential ResaleProperty ManagementPre Construction
Mortgage Information
Estimated Payment
$0 Principal and Interest
 Walk Score for 6672 Hawkins Street
Walk Score for 6672 Hawkins Street

Book a Showing
Tour this home with Shally
Frequently Asked Questions
Can't find what you're looking for? Contact our support team for more information.
See the Latest Listings by Cities
1500+ home for sale in Ontario

Looking for Your Perfect Home?
Let us help you find the perfect home that matches your lifestyle
