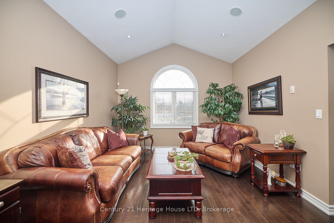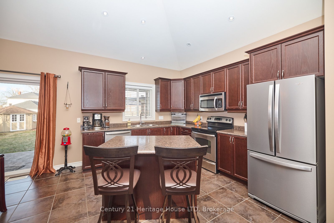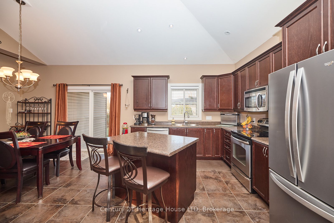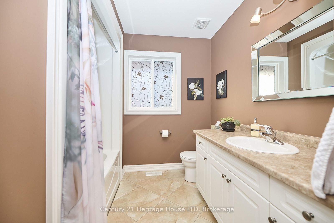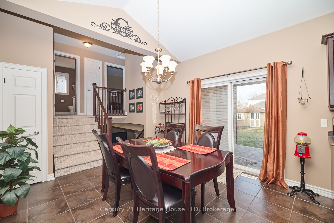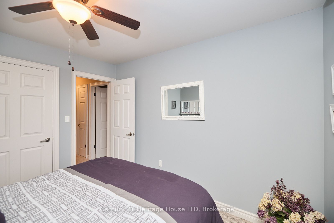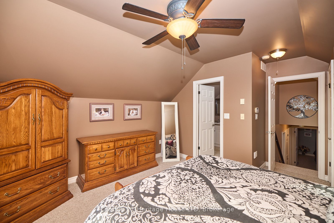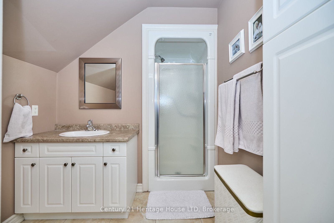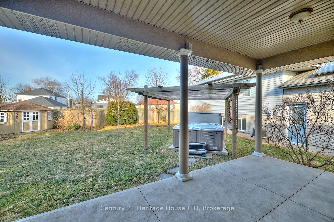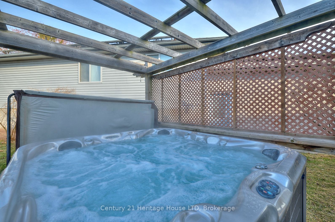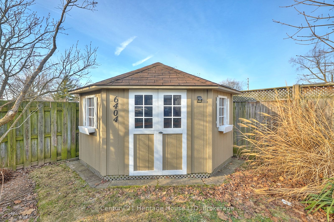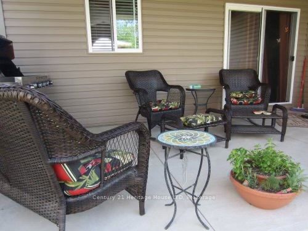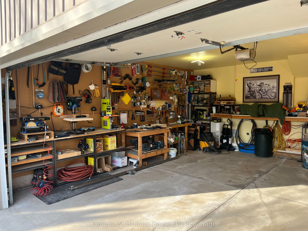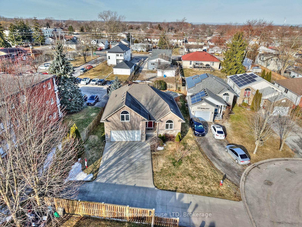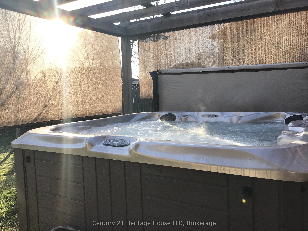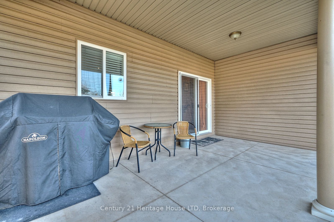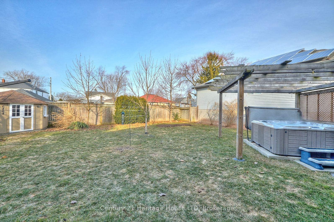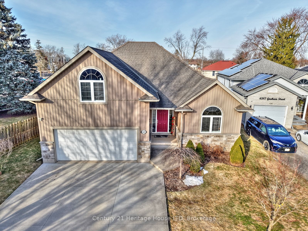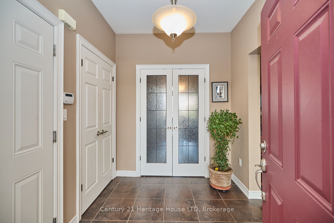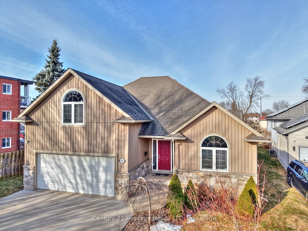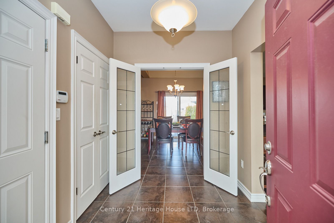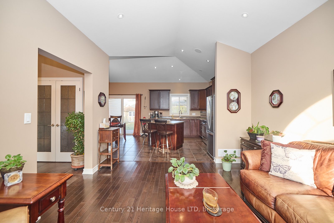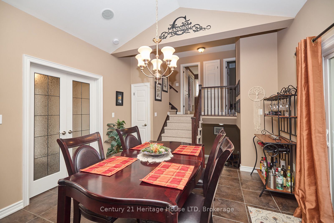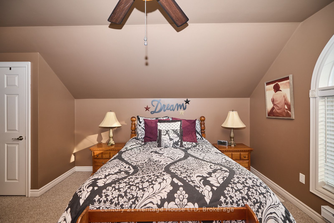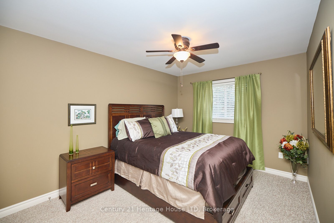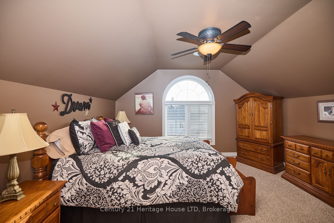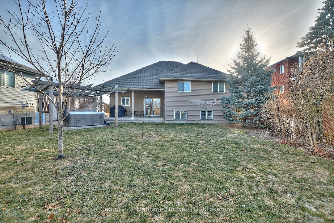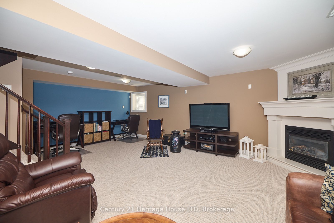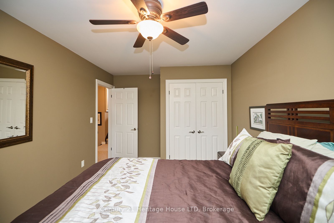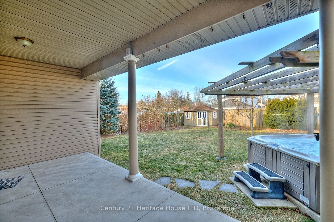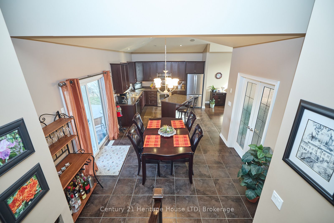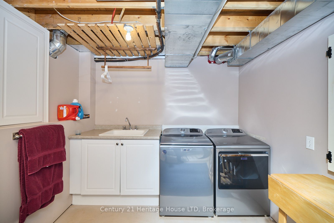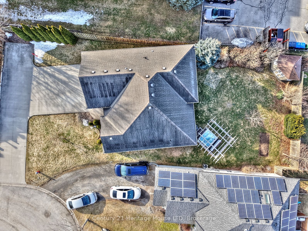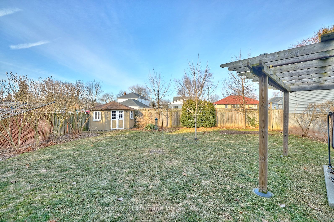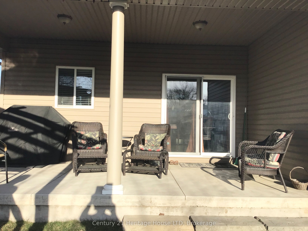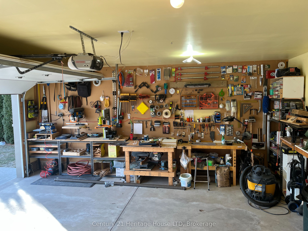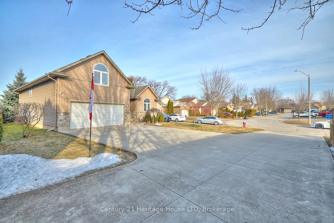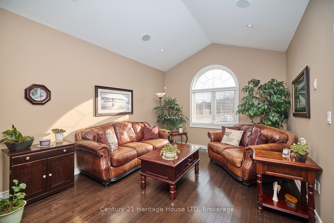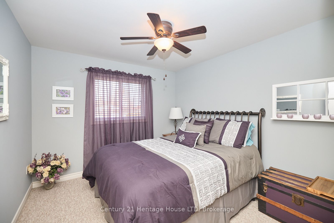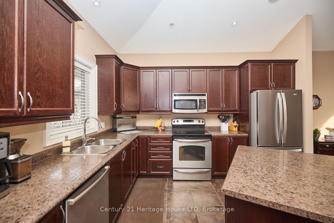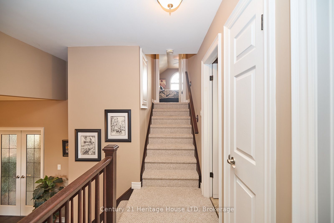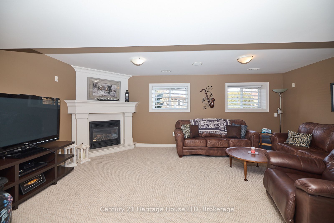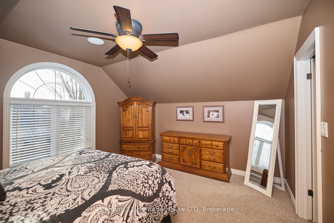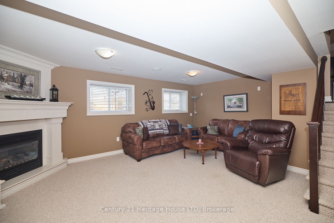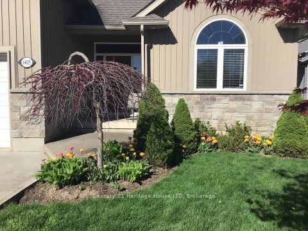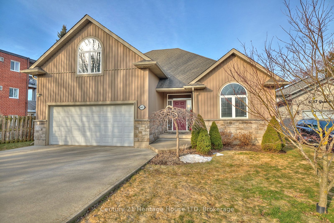
$789,900
Est. Payment
$3,017/mo*
*Based on 20% down, 4% interest, 30-year term
Listed by Century 21 Heritage House LTD
Detached•MLS #X12018170•New
Price comparison with similar homes in Niagara Falls
Compared to 62 similar homes
16.9% Higher↑
Market Avg. of (62 similar homes)
$675,763
Note * Price comparison is based on the similar properties listed in the area and may not be accurate. Consult licences real estate agent for accurate comparison
Room Details
| Room | Features | Level |
|---|---|---|
Kitchen 3.66 × 3.66 m | Main | |
Living Room 4.59 × 3.66 m | Main | |
Dining Room 3.66 × 3.07 m | Main | |
Bedroom 3.36 × 3.06 m | Second | |
Bedroom 4.58 × 3.05 m | Second | |
Primary Bedroom 4.27 × 3.69 m | Third |
Client Remarks
This beautiful custom built open concept 3 bedroom, 2 bath home in a quiet neighbourhood, close to shopping, rec centre, parks, restaurants, and easy access to the QEW could be your forever home. This turn-key, meticulously maintained home offers nearly 1800 sq ft of finished living space and is perfect for any growing family! The open concept living, dining and kitchen with soaring cathedral ceilings is spacious and leads out to a private covered back porch with a hot tub, pergola, and a nicely landscaped pool sized backyard with a garden shed. The spacious kitchen is an entertainer's dream and features an island, stainless steel appliances, and oversized pantry. A few steps up from the main level you'll enjoy 2 spacious bedrooms and a 4pc bath. The 3rd bedroom is your private primary suite with a 3pc ensuite which is secluded on the upper level, making it your own private oasis. In the lower level you'll enjoy an oversized L shaped family/great room with gas fireplace, large windows allowing for plenty of natural light, and theater surround sound - the perfect place for families to gather. The 4th lower level features a laundry room, cold cellar, high ceilings, and rough-in bath, which provides plenty of opportunity to finish it off for additional living space. Good sized concrete driveway with parking for 4+ cars and a double garage that's insulated and set up to be used as a workshop. Other features and updates include: built-in surround sound speakers throughout the home and back porch, updated carpeting in rec room, stairs and hallway in 2024, concrete driveway 2011, hot tub 2014, pergola 2015.
About This Property
6405 Graham Street, Niagara Falls, L2H 3M6
Home Overview
Basic Information
Walk around the neighborhood
6405 Graham Street, Niagara Falls, L2H 3M6
Shally Shi
Sales Representative, Dolphin Realty Inc
English, Mandarin
Residential ResaleProperty ManagementPre Construction
Mortgage Information
Estimated Payment
$0 Principal and Interest
 Walk Score for 6405 Graham Street
Walk Score for 6405 Graham Street

Book a Showing
Tour this home with Shally
Frequently Asked Questions
Can't find what you're looking for? Contact our support team for more information.
Check out 100+ listings near this property. Listings updated daily
See the Latest Listings by Cities
1500+ home for sale in Ontario

Looking for Your Perfect Home?
Let us help you find the perfect home that matches your lifestyle
