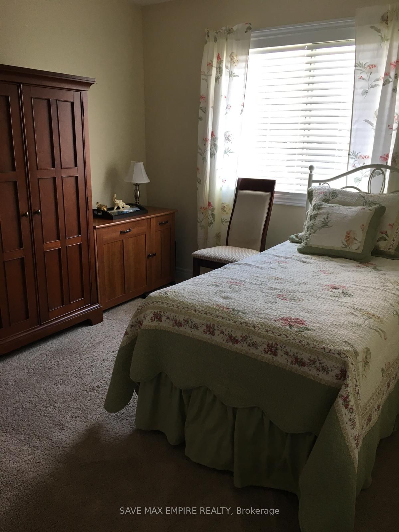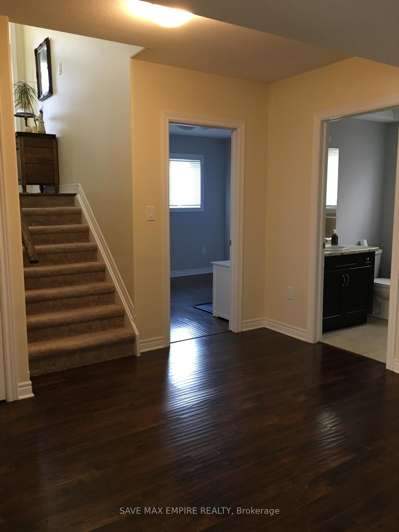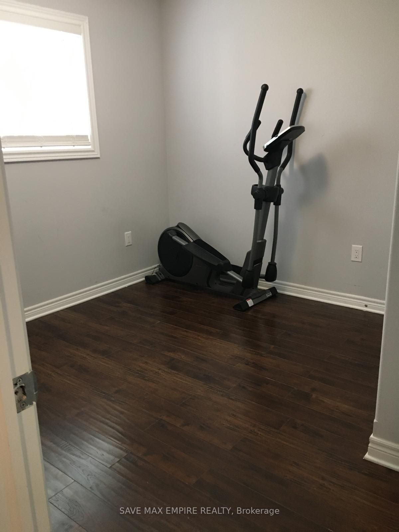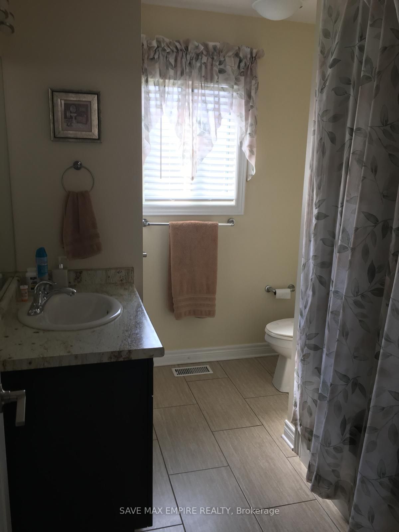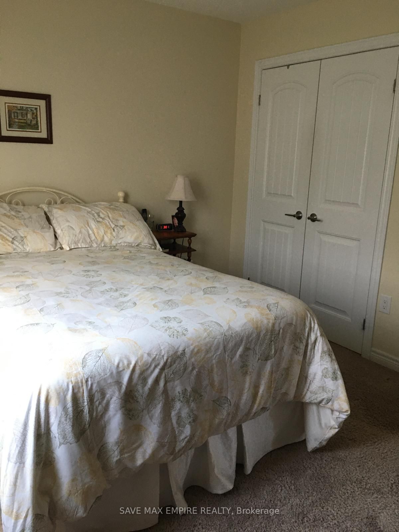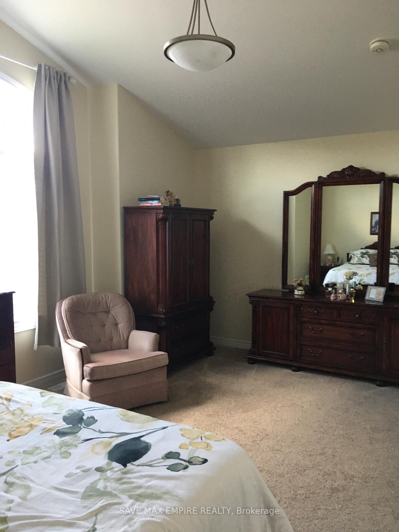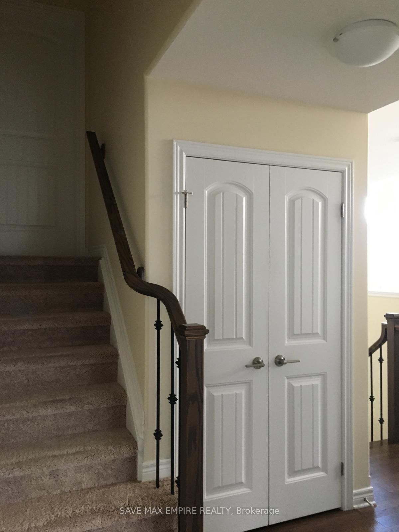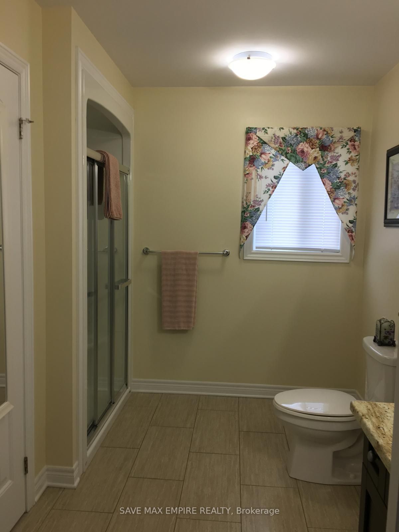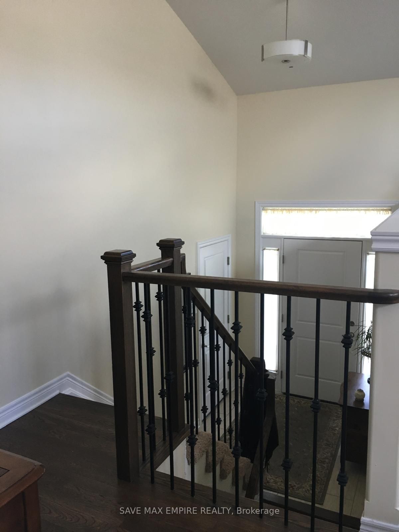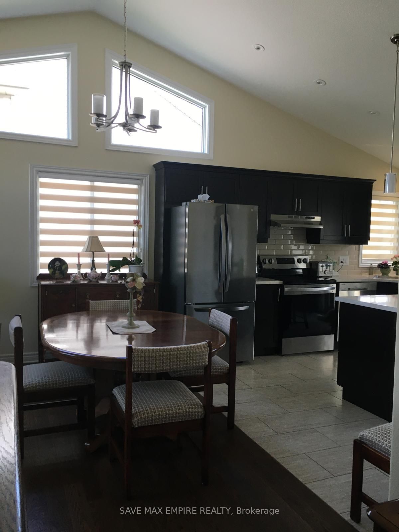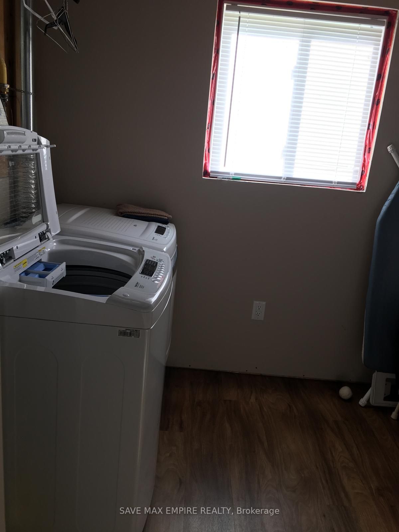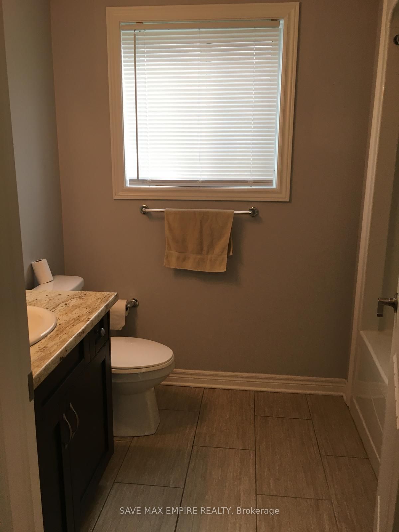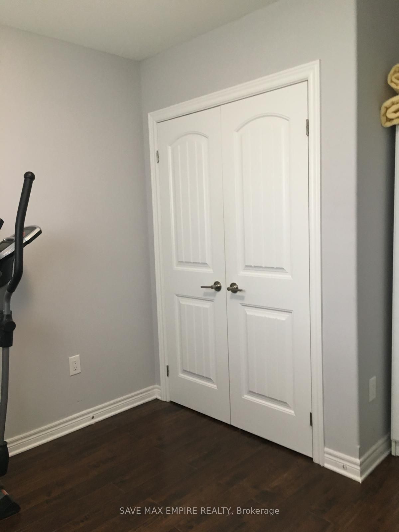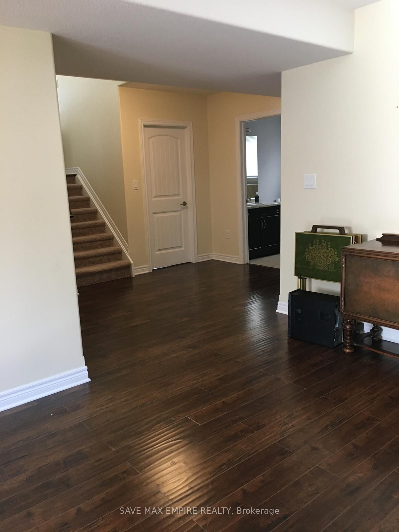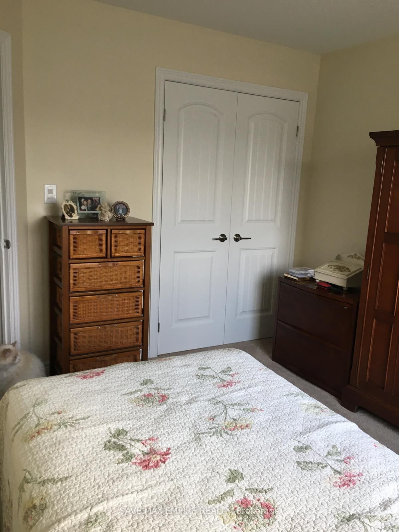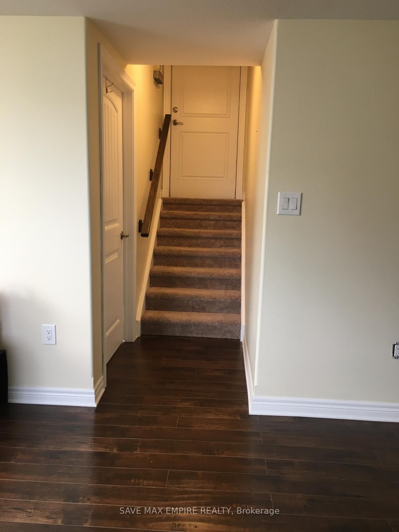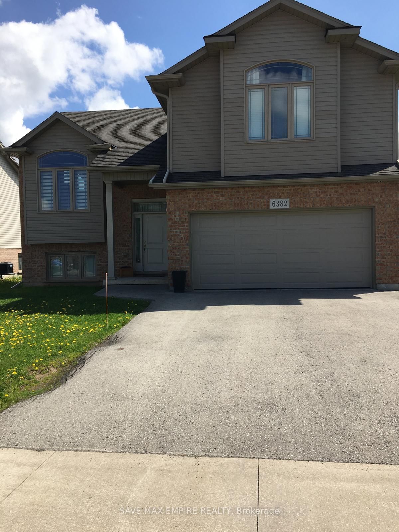
$3,300 /mo
Listed by SAVE MAX EMPIRE REALTY
Detached•MLS #X12134262•Terminated
Room Details
| Room | Features | Level |
|---|---|---|
Living Room 4.72 × 3.86 m | LaminateVaulted Ceiling(s) | Main |
Dining Room 4.72 × 3.86 m | LaminateCombined w/Dining | Main |
Kitchen 4.41 × 4.31 m | Tile FloorCentre Island | Main |
Bedroom 3.65 × 2.97 m | BroadloomClosetWindow | Main |
Bedroom 3.7 × 3.12 m | BroadloomClosetWindow | Main |
Primary Bedroom 5.48 × 3.25 m | Broadloom4 Pc EnsuiteWalk-In Closet(s) | Second |
Client Remarks
Rarely Offered Raised Bungalow Loft in the Highly Sought-After Community of South Niagara Falls! This Bright and Spacious Home Features 3 Bedrooms and 2 Full Bathrooms on the Main Floor, Including a Primary Bedroom with Ensuite. The Open-Concept Living Room Boasts Large Windows and a Vaulted Ceiling, Creating an Airy, Inviting Atmosphere. Enjoy a Modern Kitchen with Backsplash, Undermount Lighting, and Walkout to a 10' x 10' Deck Perfect for Entertaining. The Fully Finished Basement Offers Exceptional Versatility with 2 Additional Bedrooms, a Full Washroom, Large Windows, and a Separate Staircase Entry from the Garage Ideal for Extended Family Additional Highlights Include a Double Car Garage, Paved Driveway, and High Ceilings Throughout. A Beautiful Blend of Comfort and Functionality in a Prime Location Close to Parks, Schools, Shopping, and More!
About This Property
6382 SAM IORFIDA Drive, Niagara Falls, L2G 0H4
Home Overview
Basic Information
Walk around the neighborhood
6382 SAM IORFIDA Drive, Niagara Falls, L2G 0H4
Shally Shi
Sales Representative, Dolphin Realty Inc
English, Mandarin
Residential ResaleProperty ManagementPre Construction
 Walk Score for 6382 SAM IORFIDA Drive
Walk Score for 6382 SAM IORFIDA Drive

Book a Showing
Tour this home with Shally
Frequently Asked Questions
Can't find what you're looking for? Contact our support team for more information.
See the Latest Listings by Cities
1500+ home for sale in Ontario

Looking for Your Perfect Home?
Let us help you find the perfect home that matches your lifestyle
