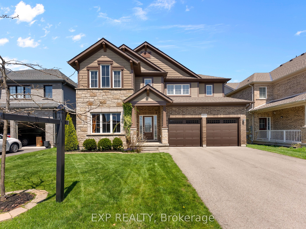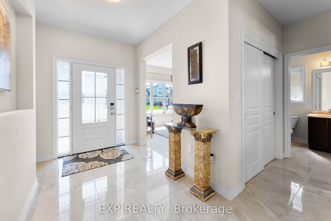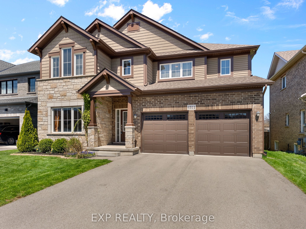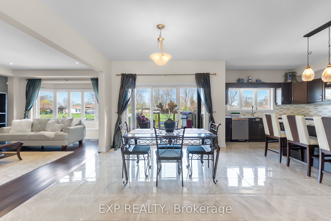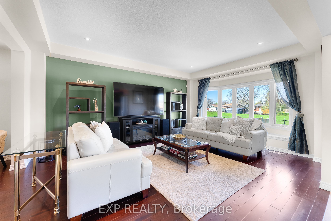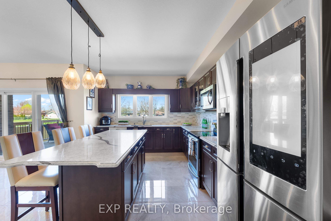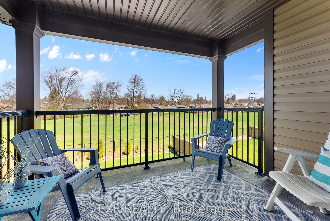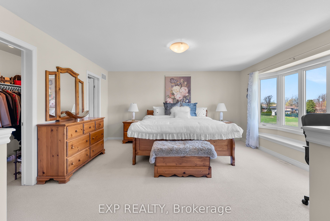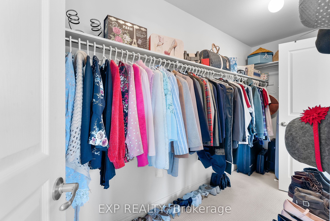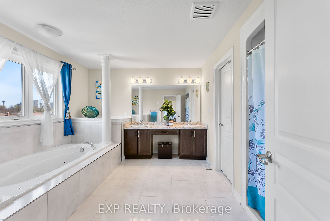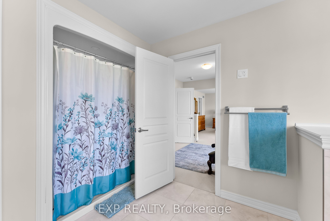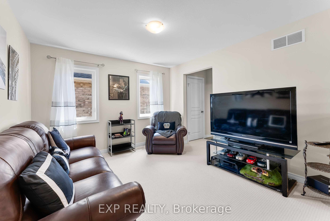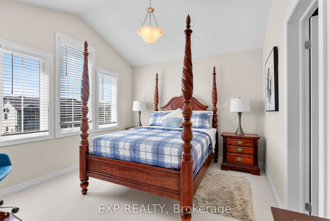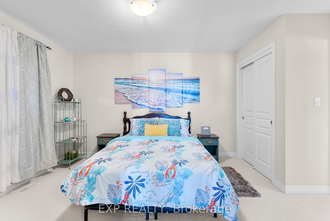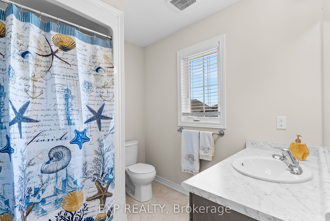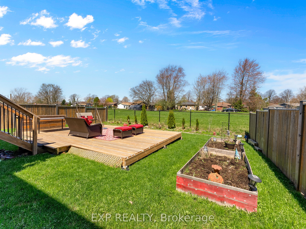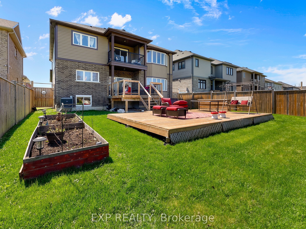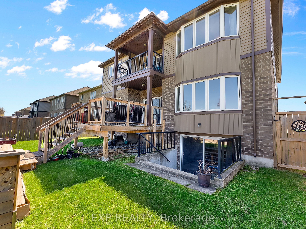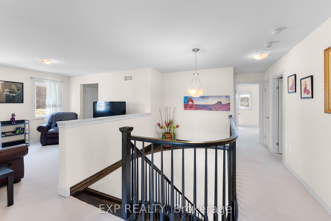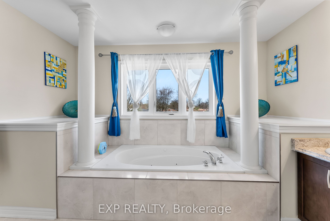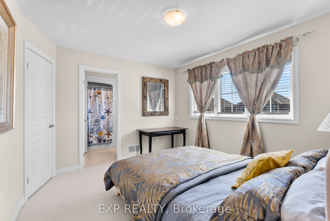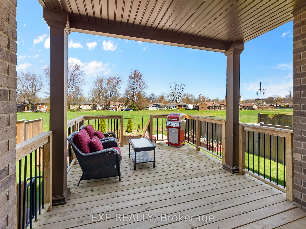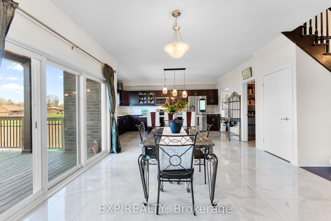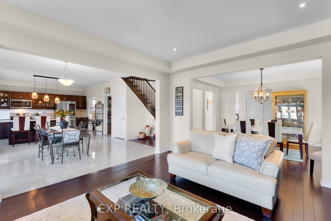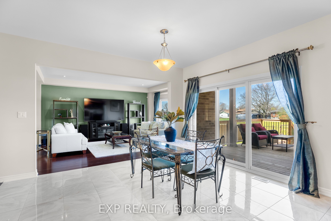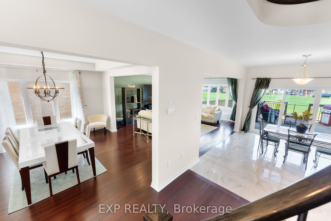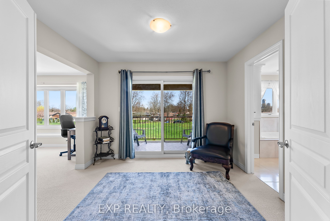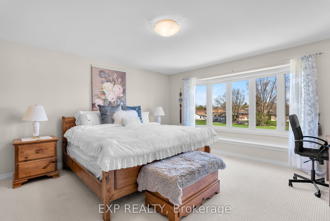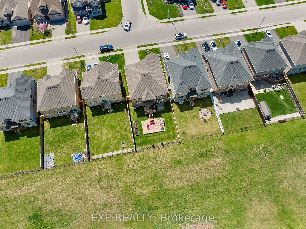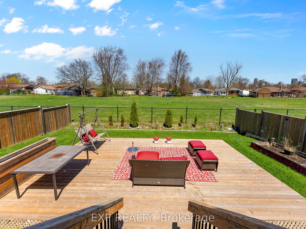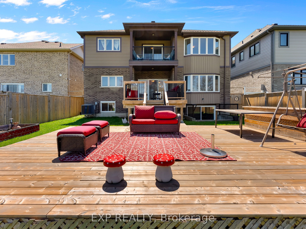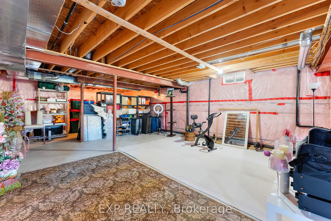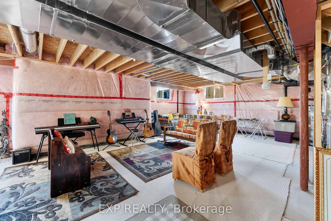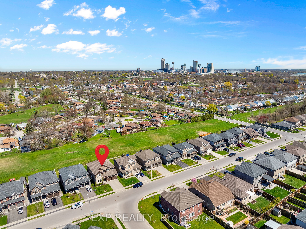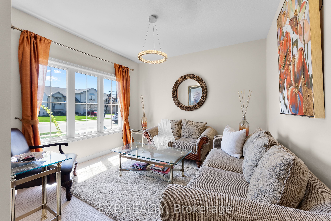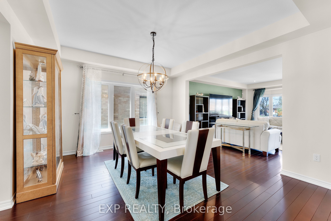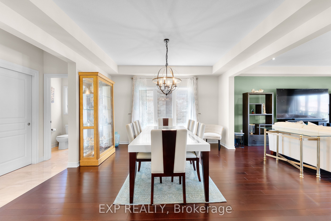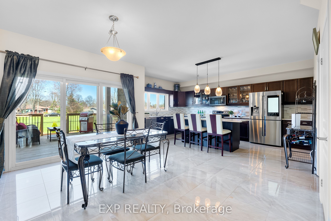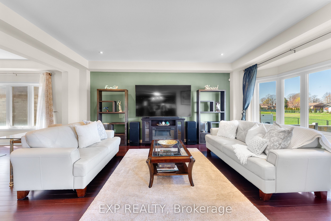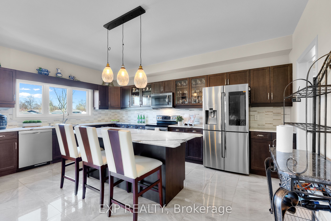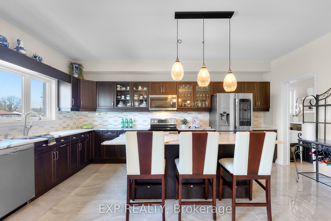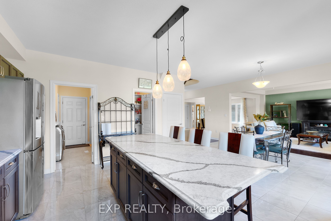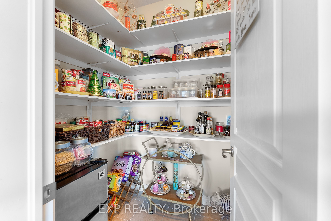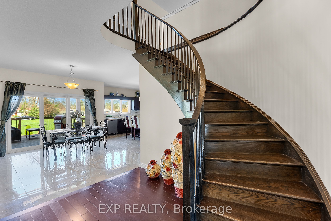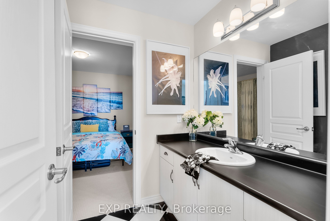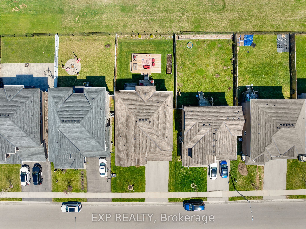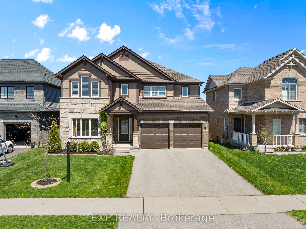
$1,189,000
Est. Payment
$4,541/mo*
*Based on 20% down, 4% interest, 30-year term
Listed by EXP REALTY
Detached•MLS #X12113761•New
Price comparison with similar homes in Niagara Falls
Compared to 25 similar homes
3.8% Higher↑
Market Avg. of (25 similar homes)
$1,145,412
Note * Price comparison is based on the similar properties listed in the area and may not be accurate. Consult licences real estate agent for accurate comparison
Room Details
| Room | Features | Level |
|---|---|---|
Living Room 3.5 × 3.6 m | Casement Windows | Main |
Dining Room 4.27 × 3.96 m | Hardwood FloorCasement WindowsCombined w/Family | Main |
Kitchen 3.35 × 5.49 m | Quartz CounterPantry | Main |
Primary Bedroom 4.51 × 4.75 m | Combined w/SittingOverlook Greenbelt5 Pc Ensuite | Second |
Bedroom 2 3.63 × 3.29 m | 3 Pc BathWalk-In Closet(s)Casement Windows | Second |
Bedroom 3 5.48 × 3.41 m | 3 Pc BathB/I ClosetCasement Windows | Second |
Client Remarks
With more than 3,240 square feet of thoughtfully designed space, this home offers a rare blend of open-concept flow, private retreat areas, and flexible rooms for a large family .This beautifully maintained 4 bedroom (5 if you convert loft), 4-bathroom home is perfectly suited for families looking for room to grow, entertain, or even add a future in-law suite or accessory apartment. The main floor is super bright, thanks to oversized casement window and large patio door that let in abundant natural light. Hardwood flooring, pot lights, and timeless finishes create a warm, inviting atmosphere throughout. The modern kitchen features quartz countertops, stainless steel appliances, a massive island, a walk-in pantry, and a mudroom with an extra-large coat closet, ideal for busy families. An elegant formal front living room offers the flexibility to be used as a home office, piano room, or quiet study, while the main living, dining, and family rooms connect seamlessly. Upstairs, the primary suite is a stand out complete with a walk-in closet, spa-like ensuite, and a rare private sitting area that opens to a covered balcony, perfect for enjoying your morning coffee or unwinding with a book. Three additional bedrooms feature direct bathroom access and great storage, and a loft area provides even more flexible living space for kids, work, or play. The walk-up basement is a major value-add, with a wide concrete staircase providing convenient backyard access. Thoughtfully laid out with large egress windows and a bathroom rough-in, there's ample potential for a future two-bedroom suite, large rec room, and dedicated storage space. Out back, you'll find no rear neighbours just peaceful green space plus an oversized covered deck and a second-tier deck that makes outdoor living and entertaining easy. This home is as functional as it is impressive.
About This Property
6311 Sam Iorfida Drive, Niagara Falls, L2G 0G9
Home Overview
Basic Information
Walk around the neighborhood
6311 Sam Iorfida Drive, Niagara Falls, L2G 0G9
Shally Shi
Sales Representative, Dolphin Realty Inc
English, Mandarin
Residential ResaleProperty ManagementPre Construction
Mortgage Information
Estimated Payment
$0 Principal and Interest
 Walk Score for 6311 Sam Iorfida Drive
Walk Score for 6311 Sam Iorfida Drive

Book a Showing
Tour this home with Shally
Frequently Asked Questions
Can't find what you're looking for? Contact our support team for more information.
See the Latest Listings by Cities
1500+ home for sale in Ontario

Looking for Your Perfect Home?
Let us help you find the perfect home that matches your lifestyle
