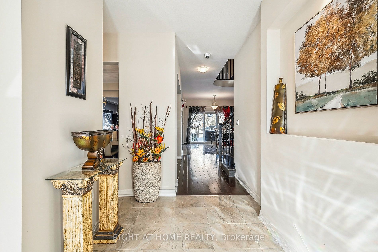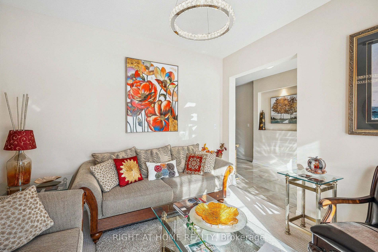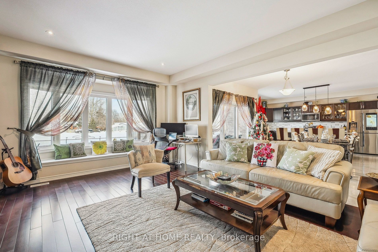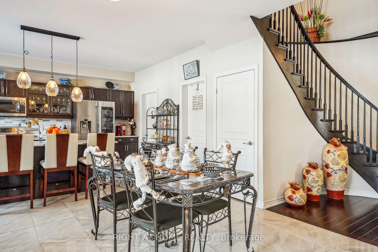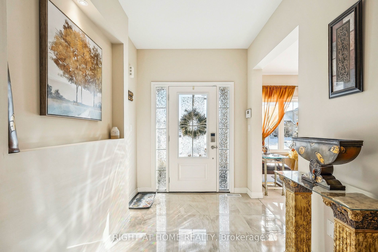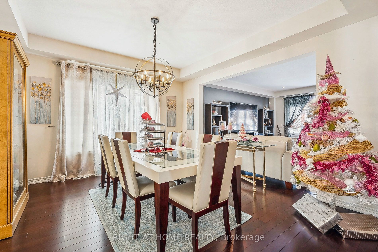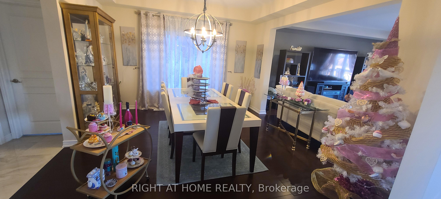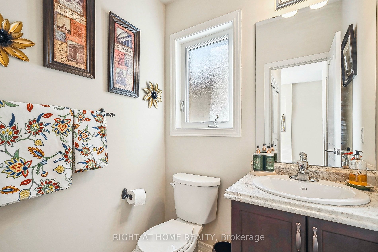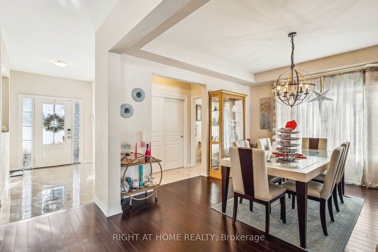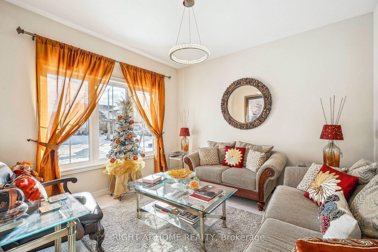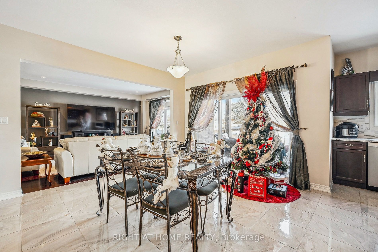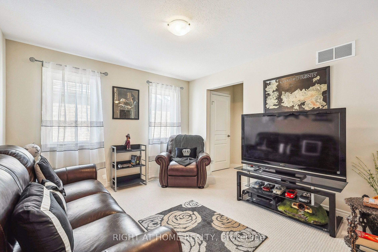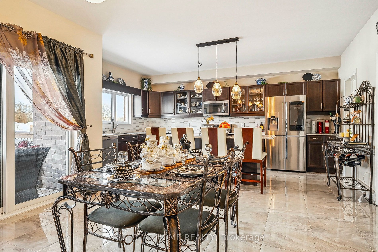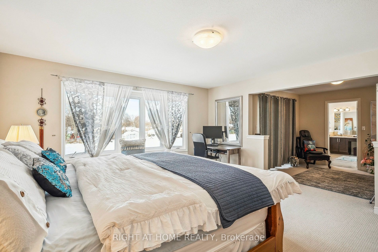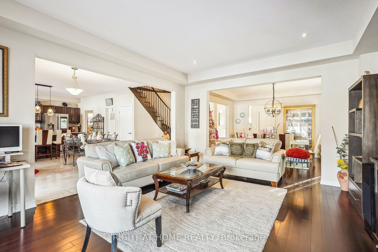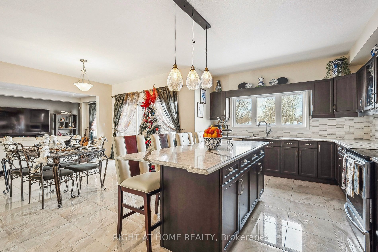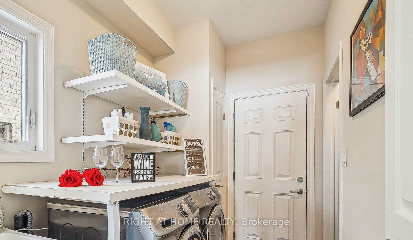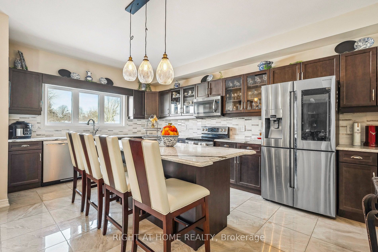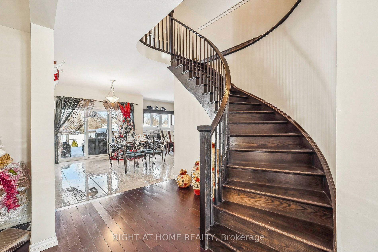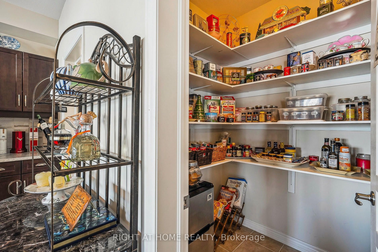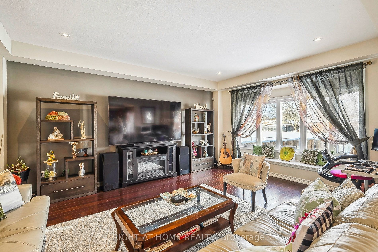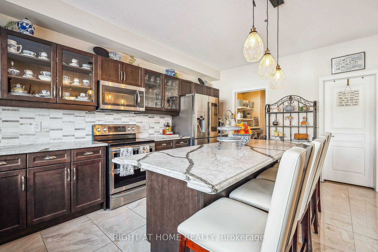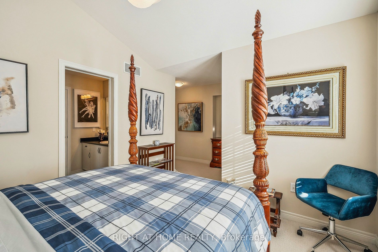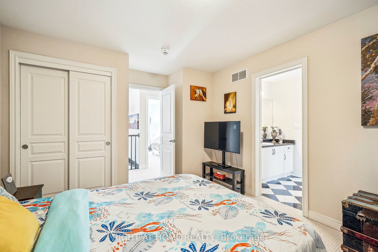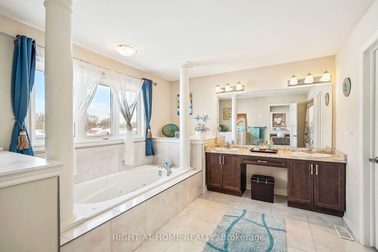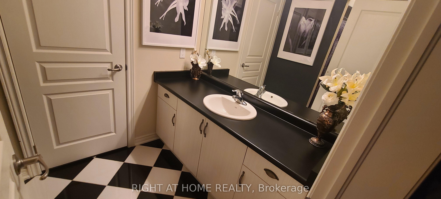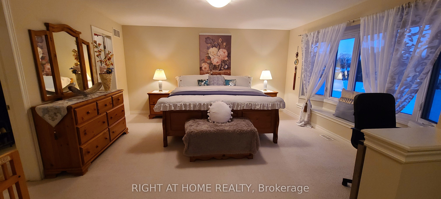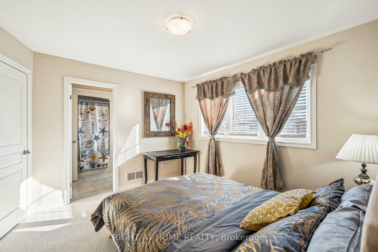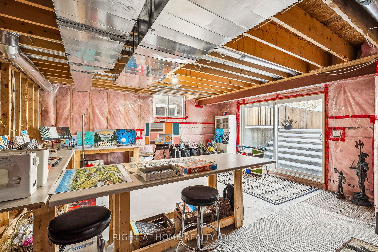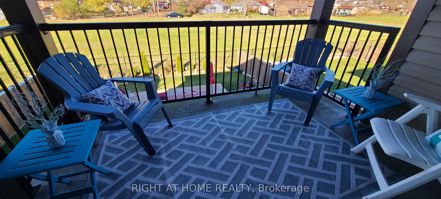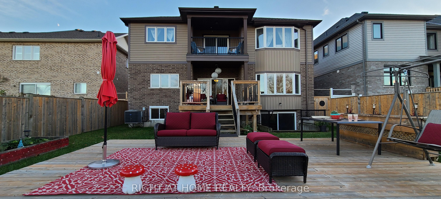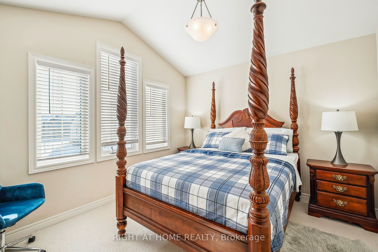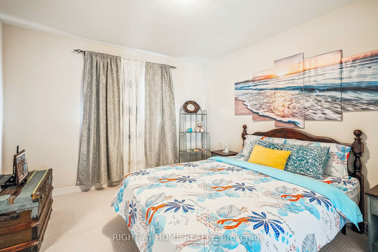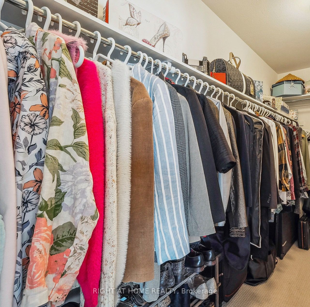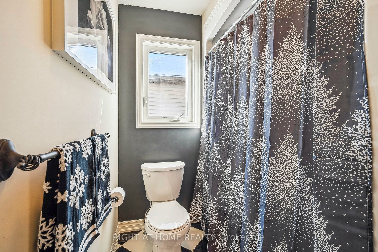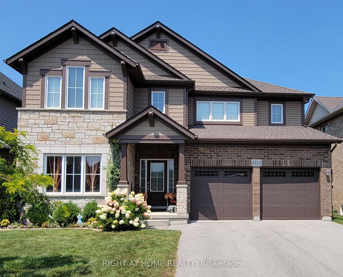
$1,199,900
Est. Payment
$4,583/mo*
*Based on 20% down, 4% interest, 30-year term
Listed by RIGHT AT HOME REALTY
Detached•MLS #X12078598•New
Price comparison with similar homes in Niagara Falls
Compared to 21 similar homes
5.3% Higher↑
Market Avg. of (21 similar homes)
$1,140,040
Note * Price comparison is based on the similar properties listed in the area and may not be accurate. Consult licences real estate agent for accurate comparison
Room Details
| Room | Features | Level |
|---|---|---|
Living Room 3.5 × 3.6 m | Casement Windows | Main |
Dining Room 4.27 × 3.96 m | Hardwood FloorCasement WindowsCombined w/Family | Main |
Kitchen 9.75 × 3.66 m | Porcelain FloorQuartz CounterPantry | Main |
Primary Bedroom 4.51 × 4.75 m | Combined w/SittingOverlook Greenbelt5 Pc Ensuite | Second |
Bedroom 2 3.63 × 3.29 m | 3 Pc BathWalk-In Closet(s)Casement Windows | Second |
Bedroom 3 5.48 × 3.41 m | 3 Pc BathB/I ClosetCasement Windows | Second |
Client Remarks
Welcome to an exceptional, one-of-a-kind open-concept home in beautiful Niagara Falls, just steps from the Thundering Waters Golf Club! This remarkable 3,243 sq ft residence combines spaciousness with artistic touches, making it one of the largest and most upgraded homes in the area. A must-see, this property backs onto green space with no direct neighbors behind or in front, providing unmatched privacy and tranquility. The home offers 4 generous bedrooms plus a versatile loft that can serve as a 5th bedroom, along with 4 well-appointed bathrooms. Enjoy the luxury of 9-foot ceilings, Jatoba hardwood floors, and an abundance of natural light from large windows, including two stunning oversized bay windows. Relax or entertain on the two expansive decks-a 12' x 16' upper deck and a 25' x 16' lower deck, perfect for outdoor living. The kitchen is both functional and beautiful, featuring quartz countertops, a matching quartz backsplash, and porcelain tiles, along with a spacious walk-in pantry. The master bedroom is a true retreat, complete with a large walk-in closet, a cozy sitting area, and access to a covered balcony with scenic views. The luxurious ensuite bath boasts a jacuzzi tub, a separate water closet, and exquisite finishes. The bright, walk-up basement with9-foot sliding doors offers excellent potential as a rental unit or in-law suite, with ample light and privacy. This property is an outstanding investment opportunity in a prime location - just 5 minutes to Niagara Falls and the QEW, with quick access to Clifton Hill, top restaurants, casinos, theaters, and wineries. Close to schools, hospitals, public transport, Costco, and the Niagara outlet malls, this home combines comfort, convenience, and charm. Don't miss out on this incredible opportunity!
About This Property
6311 Sam Iorfida Drive, Niagara Falls, L2G 0G9
Home Overview
Basic Information
Walk around the neighborhood
6311 Sam Iorfida Drive, Niagara Falls, L2G 0G9
Shally Shi
Sales Representative, Dolphin Realty Inc
English, Mandarin
Residential ResaleProperty ManagementPre Construction
Mortgage Information
Estimated Payment
$0 Principal and Interest
 Walk Score for 6311 Sam Iorfida Drive
Walk Score for 6311 Sam Iorfida Drive

Book a Showing
Tour this home with Shally
Frequently Asked Questions
Can't find what you're looking for? Contact our support team for more information.
See the Latest Listings by Cities
1500+ home for sale in Ontario

Looking for Your Perfect Home?
Let us help you find the perfect home that matches your lifestyle
