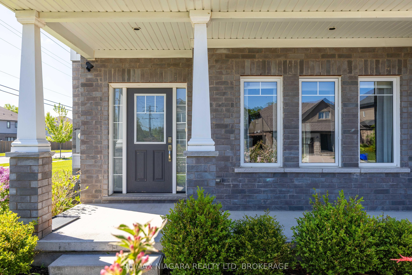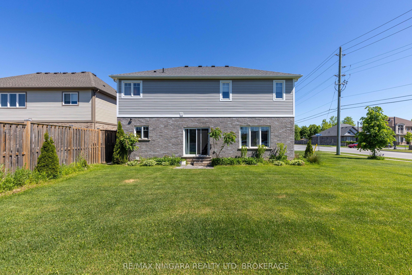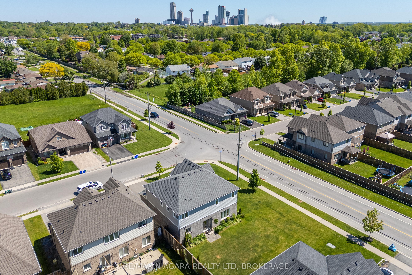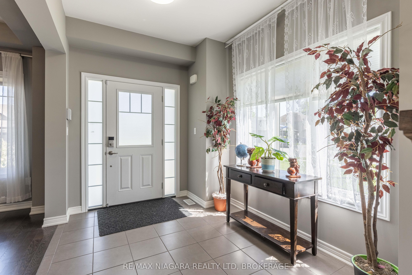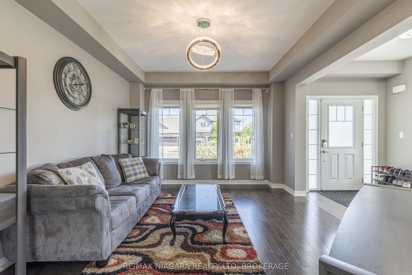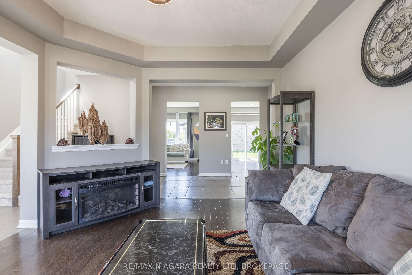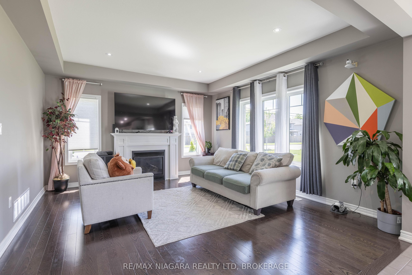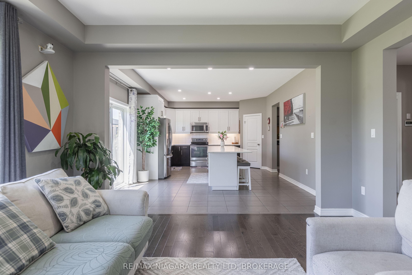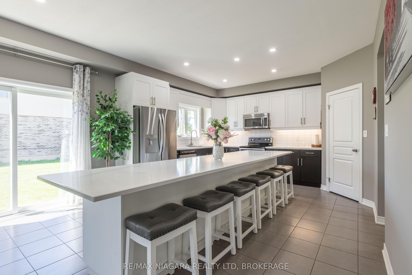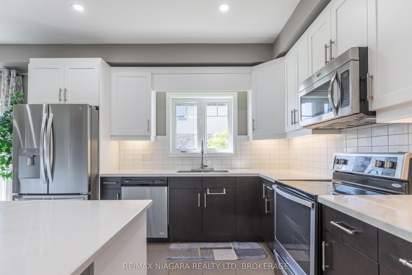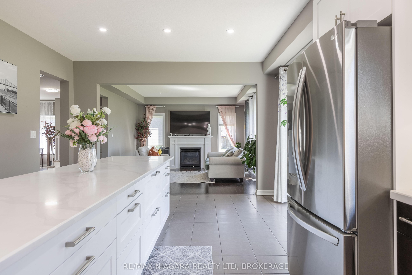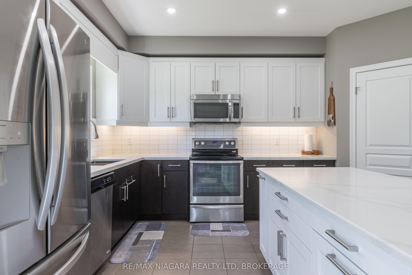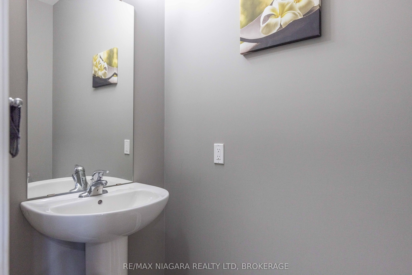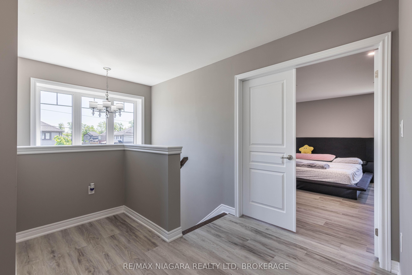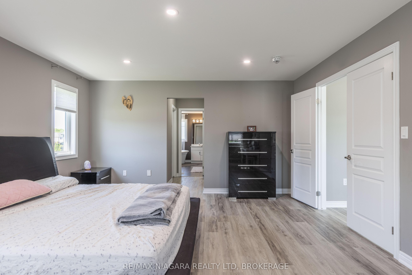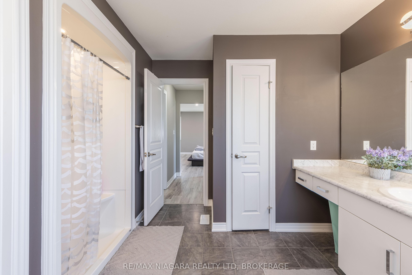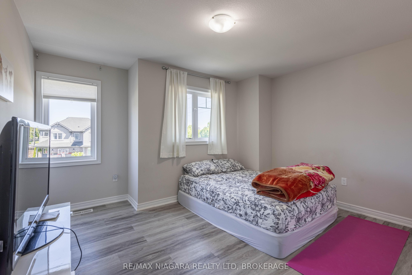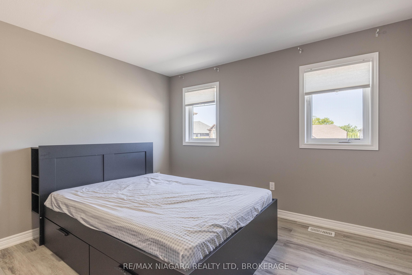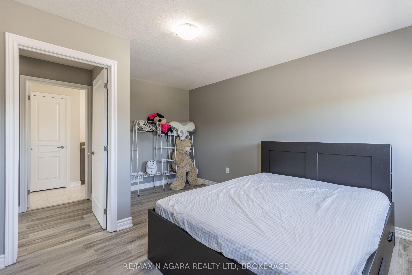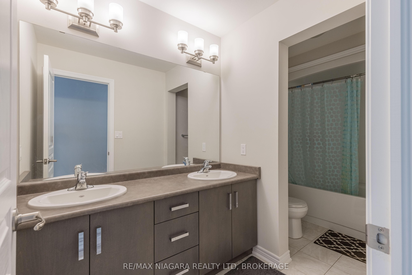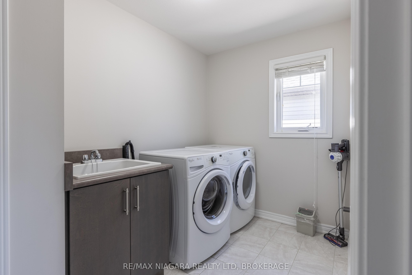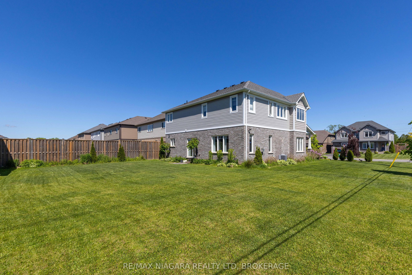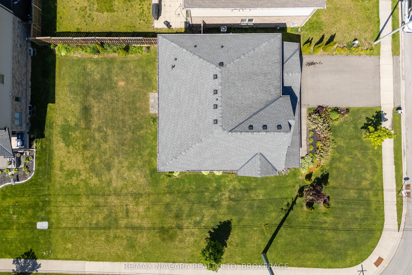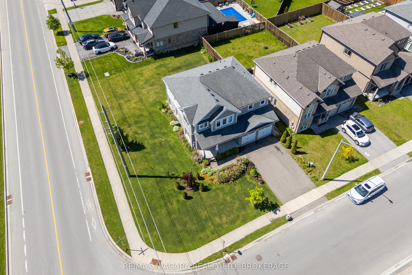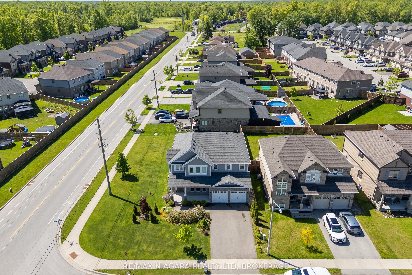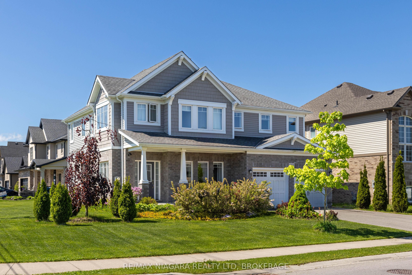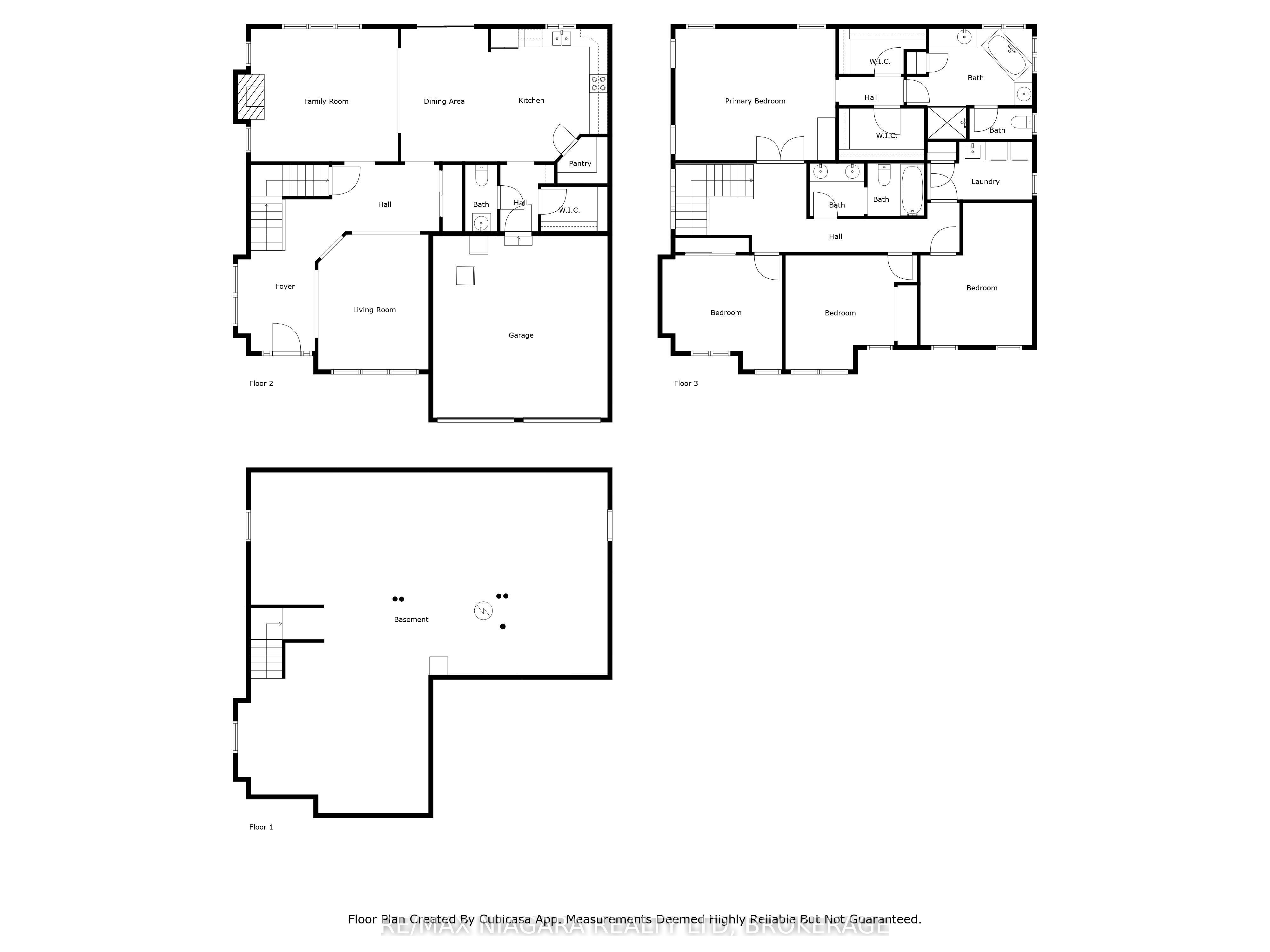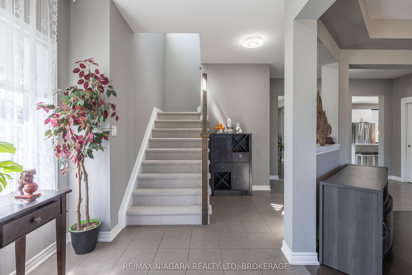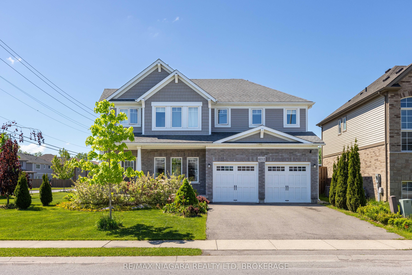
$1,129,900
Est. Payment
$4,315/mo*
*Based on 20% down, 4% interest, 30-year term
Listed by RE/MAX NIAGARA REALTY LTD, BROKERAGE
Detached•MLS #X12181086•New
Price comparison with similar homes in Niagara Falls
Compared to 53 similar homes
12.4% Higher↑
Market Avg. of (53 similar homes)
$1,005,266
Note * Price comparison is based on the similar properties listed in the area and may not be accurate. Consult licences real estate agent for accurate comparison
Client Remarks
BEAUTIFUL MOUNTAINVIEW BUILT FORMER MODEL HOME! This over sized & spacious 2-storey features a natural 4 bedroom layout with 2.5 baths, double car garage on a spacious corner lot. Enter through the covered front porch into your foyer with front media room or formal dining room, family room with gas fireplace and gorgeous kitchen with oversized 12 kitchen island. Main floor also offers access from the garage, walk-in mudroom closet and 2-piece bath. Second floor features 4 generous sized bedrooms including a large primary suite with walk-in closet and a 5-piece private ensuite plus main 4-piece bath and laundry room. All kitchen appliances plus washer & dryer included. Prime south end location with easy access to the Costco shopping centre, QEW highway, schools, trails, parks & more.
About This Property
6212 Sam Iorfida Drive, Niagara Falls, L2G 0G9
Home Overview
Basic Information
Walk around the neighborhood
6212 Sam Iorfida Drive, Niagara Falls, L2G 0G9
Shally Shi
Sales Representative, Dolphin Realty Inc
English, Mandarin
Residential ResaleProperty ManagementPre Construction
Mortgage Information
Estimated Payment
$0 Principal and Interest
 Walk Score for 6212 Sam Iorfida Drive
Walk Score for 6212 Sam Iorfida Drive

Book a Showing
Tour this home with Shally
Frequently Asked Questions
Can't find what you're looking for? Contact our support team for more information.
See the Latest Listings by Cities
1500+ home for sale in Ontario

Looking for Your Perfect Home?
Let us help you find the perfect home that matches your lifestyle
