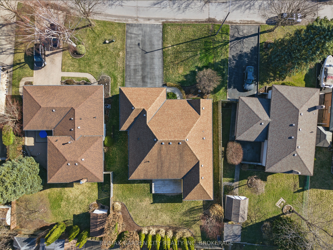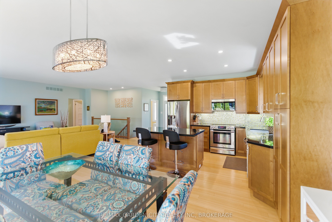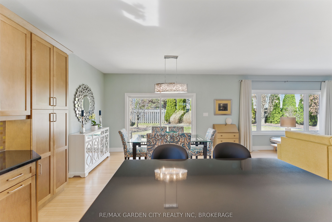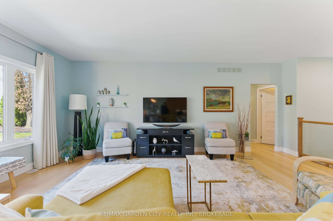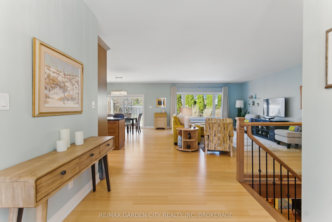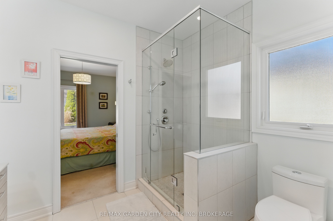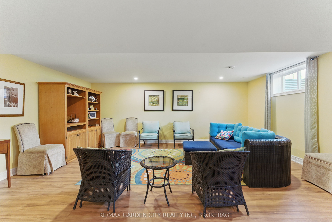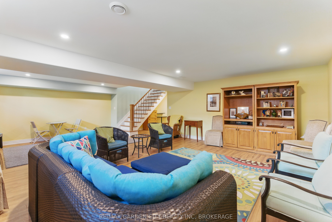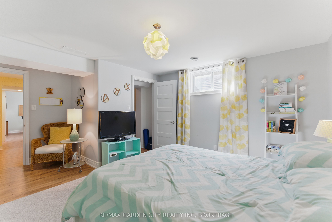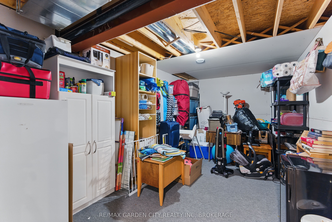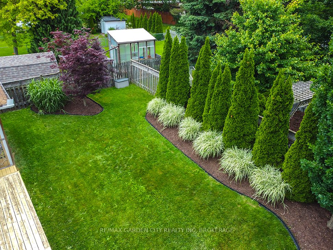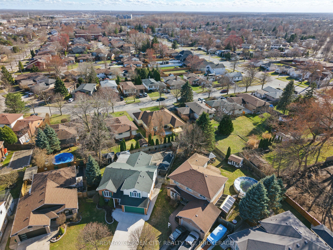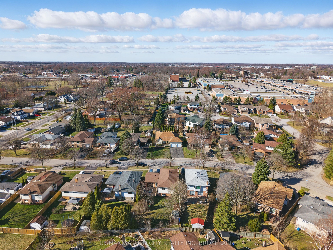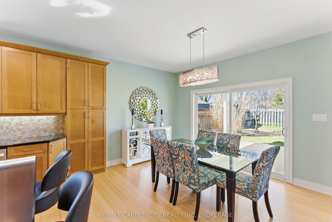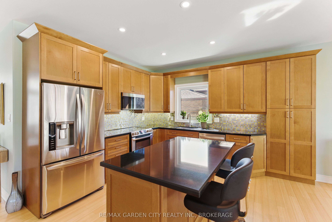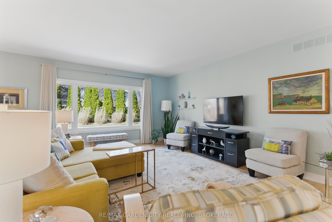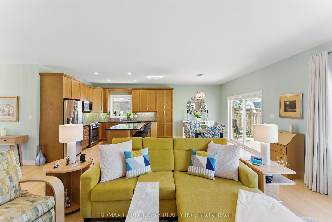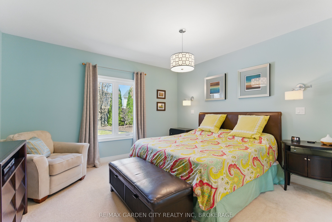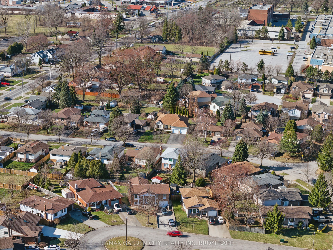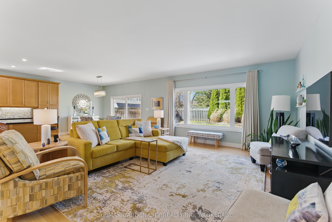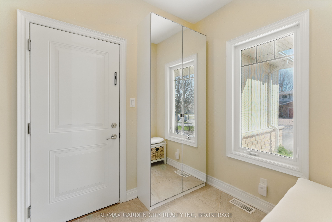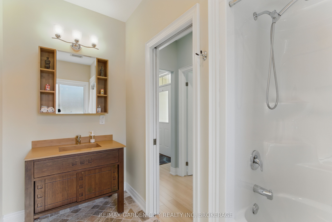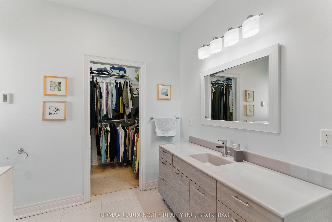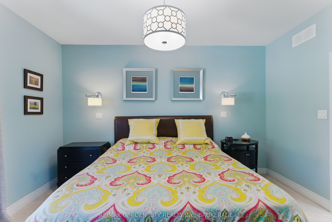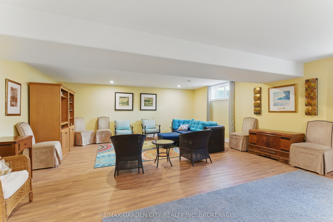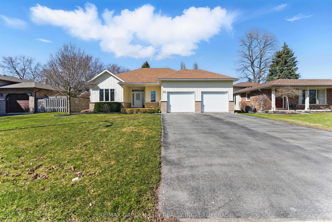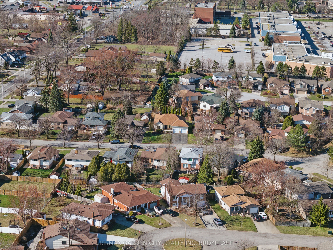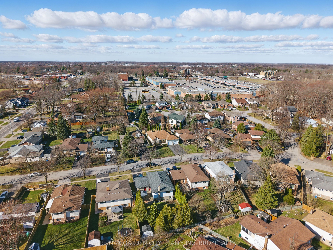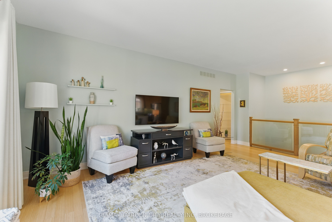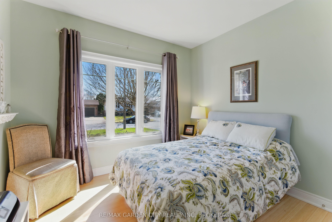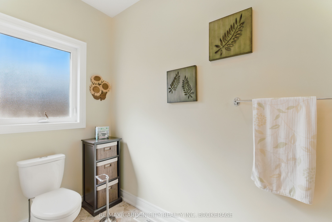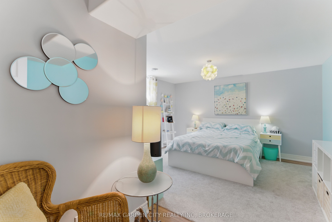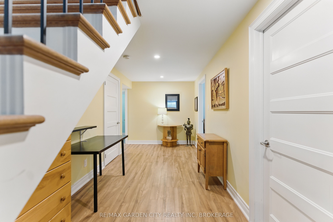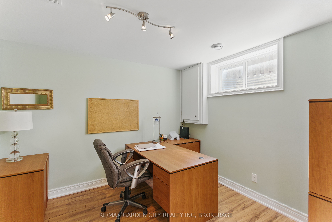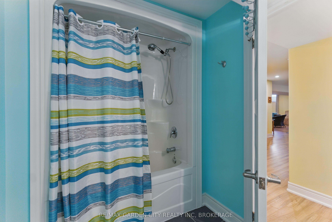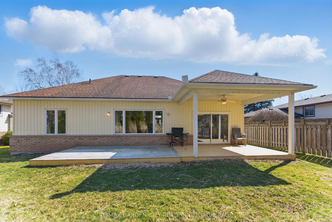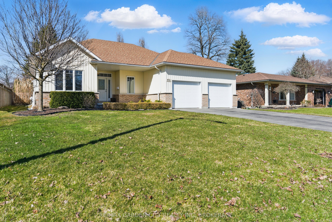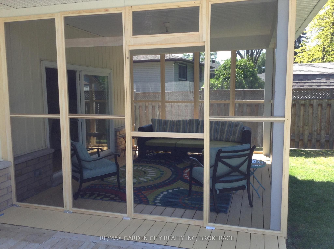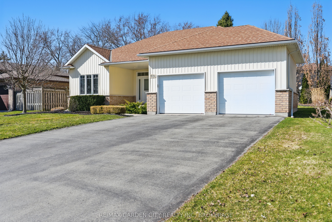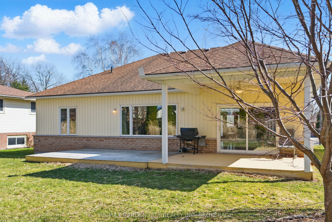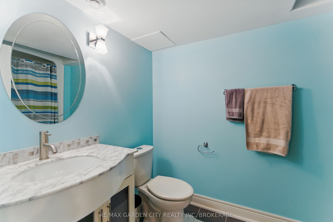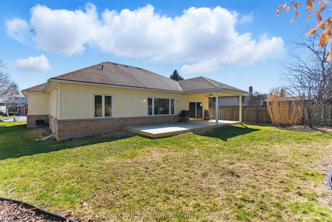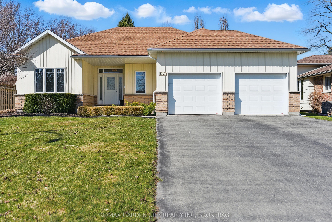
$869,000
Est. Payment
$3,319/mo*
*Based on 20% down, 4% interest, 30-year term
Detached•MLS #X12076429•Sold
Price comparison with similar homes in Niagara Falls
Compared to 32 similar homes
9.2% Higher↑
Market Avg. of (32 similar homes)
$795,931
Note * Price comparison is based on the similar properties listed in the area and may not be accurate. Consult licences real estate agent for accurate comparison
Room Details
| Room | Features | Level |
|---|---|---|
Primary Bedroom 4.23 × 4.32 m | 3 Pc Ensuite | Main |
Bedroom 2 3.25 × 3.49 m | Main | |
Bedroom 3 4.13 × 5.21 m | Basement | |
Dining Room 3.35 × 3.25 m | Main | |
Kitchen 3.35 × 3.2 m | Main | |
Living Room 5.64 × 6.46 m | Main |
Client Remarks
Step into this stunning 1,575 square foot bungalow, expertly crafted in 2012, where modern elegance meets everyday comfort. As you enter, you're greeted by a bright open-concept layout with beautiful bamboo flooring that guides you through the main level. Imagine hosting friends and family in the heart of your home - the gourmet kitchen, featuring granite countertops and ample cabinetry. With three spacious bedrooms and three full bathrooms, there's plenty of room for everyone, including the ultimate primary suite that feels like a personal sanctuary. Indulge in the ensuite bathroom, complete with heated floors and enjoy the convenience of a walk-in closet. Outside, your beautifully low maintenance landscaped backyard awaits, where you can relax and unwind in the inviting three-season sunroom or on your private deck, surrounded by trees that provide a serene escape. The finished basement is a versatile haven, showcasing a large recreation room, the 3rd bedroom, a full bathroom and a dedicated office ideal for in-law accommodations. An extra storage room and cold room are perfect for keeping everything organized. This home thoughtfully incorporates practical features like a 2-car garage for convenient parking and storage, a tankless water heater for on-demand hot water, and a sump pump with a backup sump pump system. Extra insulation and solid interior doors create a sound barrier between rooms, and cleverly hidden television wiring keeps your living areas tidy and tranquil. Nestled in a desirable Niagara Falls neighborhood, you're just moments away from Forestview Public school, Our Lady of Mount Carmel Catholic Elementary School, Staint Michael Catholic High School, Prince Philp French Immersion Public School, A.N. Myer Secondary School, Westlane Secondary School, Stamford Collegiate Secondary School, Bambi Park, the QEW and a 4-minute drive from Costco. Don't miss the opportunity to make 6194 Delta Drive your new home!
About This Property
6194 Delta Drive, Niagara Falls, L2H 2G8
Home Overview
Basic Information
Walk around the neighborhood
6194 Delta Drive, Niagara Falls, L2H 2G8
Shally Shi
Sales Representative, Dolphin Realty Inc
English, Mandarin
Residential ResaleProperty ManagementPre Construction
Mortgage Information
Estimated Payment
$0 Principal and Interest
 Walk Score for 6194 Delta Drive
Walk Score for 6194 Delta Drive

Book a Showing
Tour this home with Shally
Frequently Asked Questions
Can't find what you're looking for? Contact our support team for more information.
See the Latest Listings by Cities
1500+ home for sale in Ontario

Looking for Your Perfect Home?
Let us help you find the perfect home that matches your lifestyle
