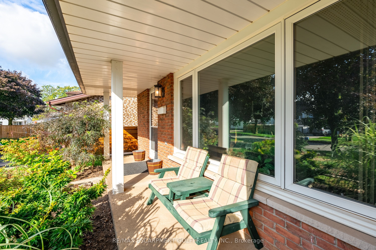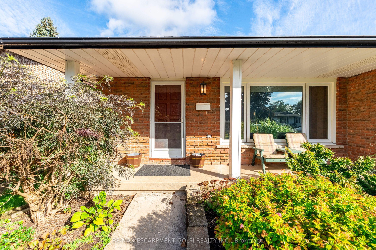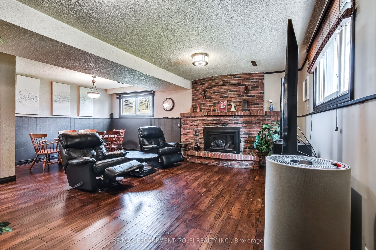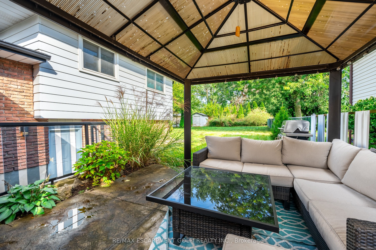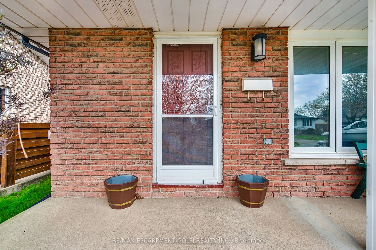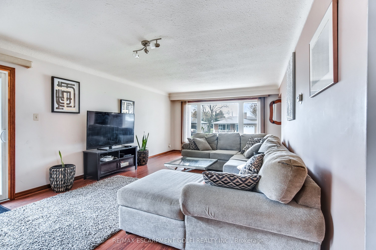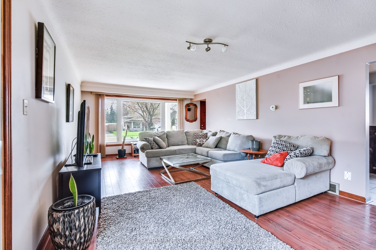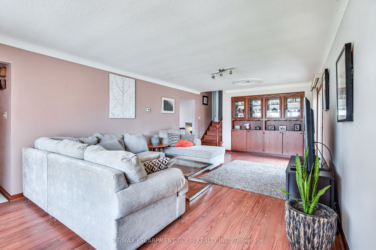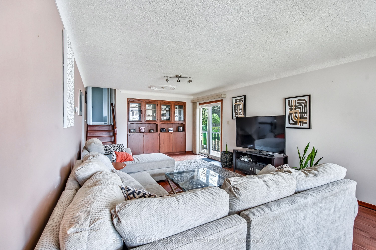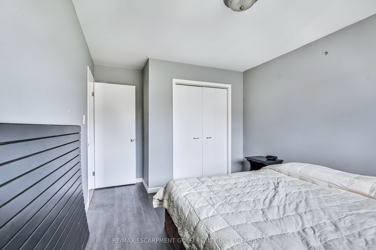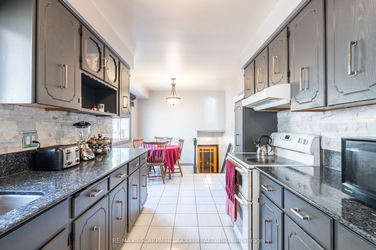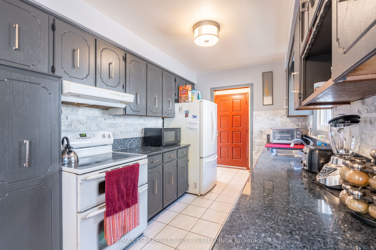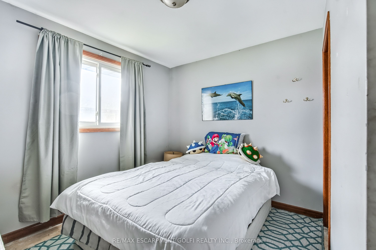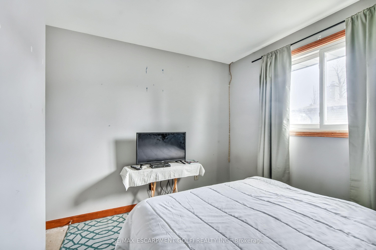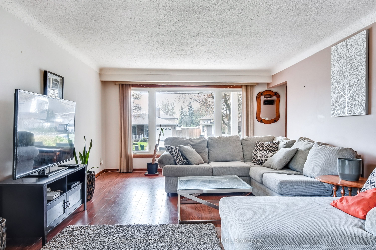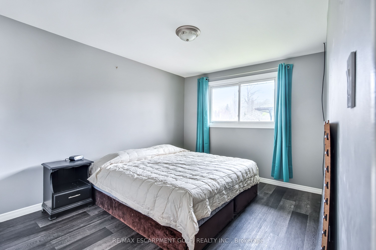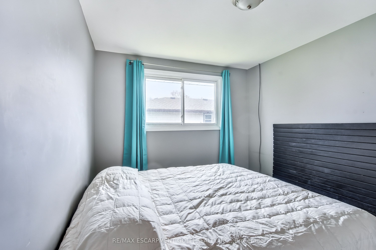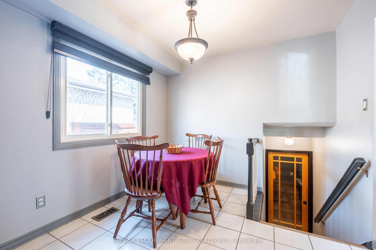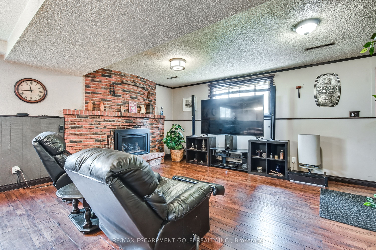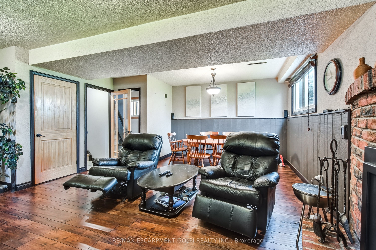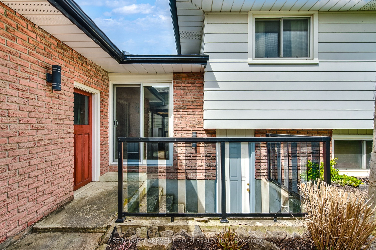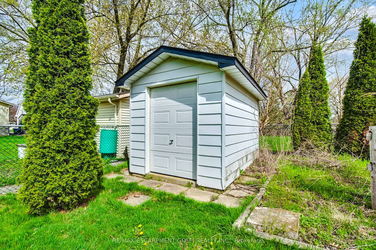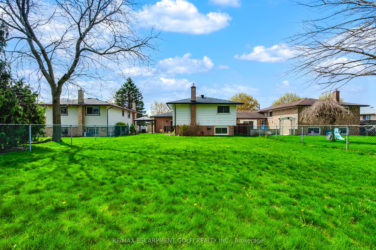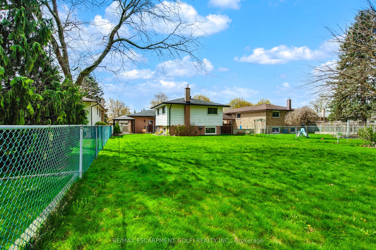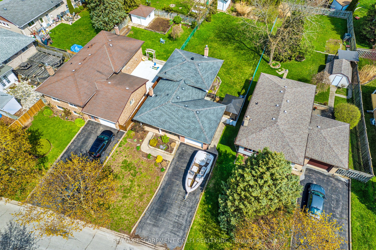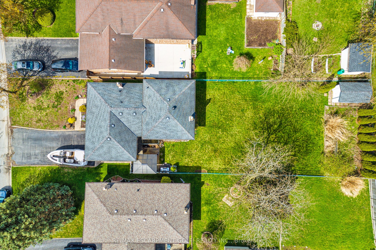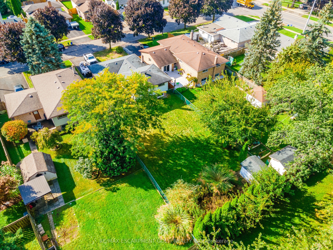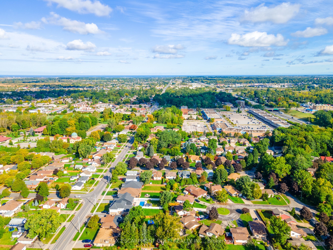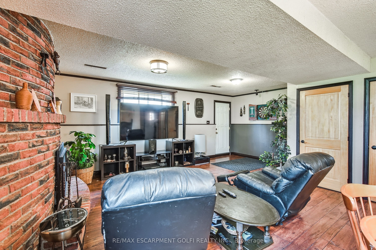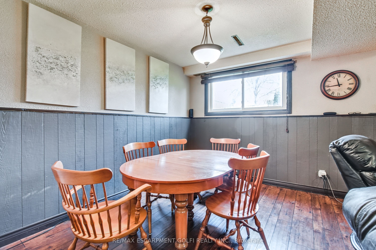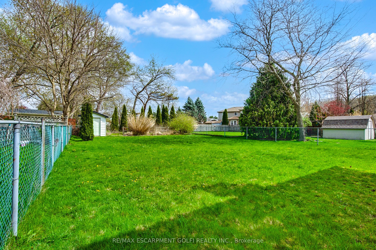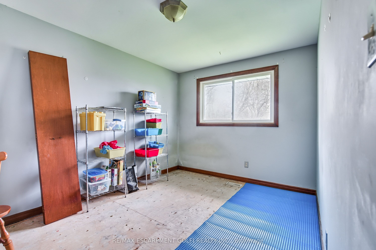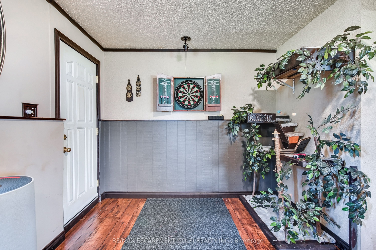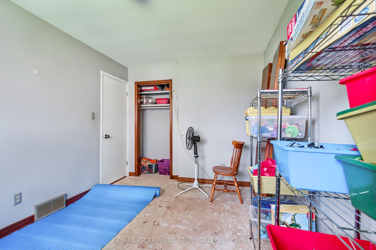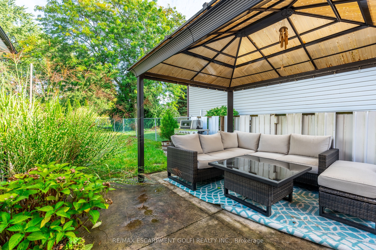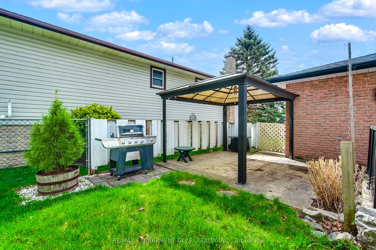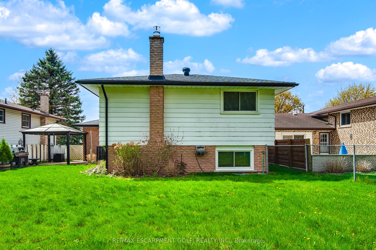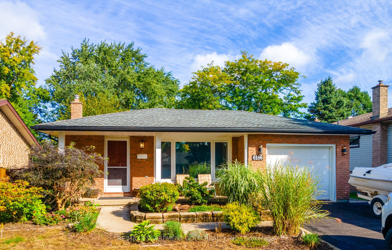
$734,500
Est. Payment
$2,805/mo*
*Based on 20% down, 4% interest, 30-year term
Listed by RE/MAX ESCARPMENT GOLFI REALTY INC.
Detached•MLS #X12117798•Price Change
Price comparison with similar homes in Niagara Falls
Compared to 68 similar homes
9.5% Higher↑
Market Avg. of (68 similar homes)
$671,032
Note * Price comparison is based on the similar properties listed in the area and may not be accurate. Consult licences real estate agent for accurate comparison
Room Details
| Room | Features | Level |
|---|---|---|
Kitchen 6.1 × 2.84 m | Main | |
Living Room 3.96 × 3.96 m | Main | |
Dining Room 3.96 × 3.05 m | Main | |
Primary Bedroom 3.66 × 3.05 m | Second | |
Bedroom 3.96 × 2.74 m | Second | |
Bedroom 3.05 × 2.62 m | Second |
Client Remarks
Welcome to Your Dream Home with a Spacious 171-Foot Deep Lot! This beautiful home is nestled in a lovely, well-established neighborhood, just moments from local amenities, schools, and parks. Step inside and be welcomed by a warm and inviting atmosphere with standout features that make this property a true gem. Key Features: Inviting Family Room: Relax in the cozy family room featuring a charming brick fireplace, perfect for gathering with family or enjoying a quiet night in. This space is ideal for creating memorable moments, with ample room for both entertainment and relaxation. Bright and Spacious Living Room: The living room is flooded with natural light from large front windows, creating an airy and open feel. It's the perfect spot for hosting guests or unwinding with a view of the serene neighborhood. Stylish Kitchen: The kitchen boasts ample cabinet space and a functional layout, ideal for the home chef. With sleek dark cabinets, stone backsplash, and a pop of color from the entry door, this kitchen combines both style and utility Expansive Backyard: The 171-foot deep lot offers endless possibilities for outdoor enjoyment! Whether you envision a beautiful garden, play area, or entertaining space, this backyard can accommodate it all. Don't miss the chance to own this charming home in a fantastic location. With a blend of comfort, style, and ample space both inside and out, this property is ready to welcome its next owners!
About This Property
6186 Delta Drive, Niagara Falls, L2H 2G8
Home Overview
Basic Information
Walk around the neighborhood
6186 Delta Drive, Niagara Falls, L2H 2G8
Shally Shi
Sales Representative, Dolphin Realty Inc
English, Mandarin
Residential ResaleProperty ManagementPre Construction
Mortgage Information
Estimated Payment
$0 Principal and Interest
 Walk Score for 6186 Delta Drive
Walk Score for 6186 Delta Drive

Book a Showing
Tour this home with Shally
Frequently Asked Questions
Can't find what you're looking for? Contact our support team for more information.
See the Latest Listings by Cities
1500+ home for sale in Ontario

Looking for Your Perfect Home?
Let us help you find the perfect home that matches your lifestyle
