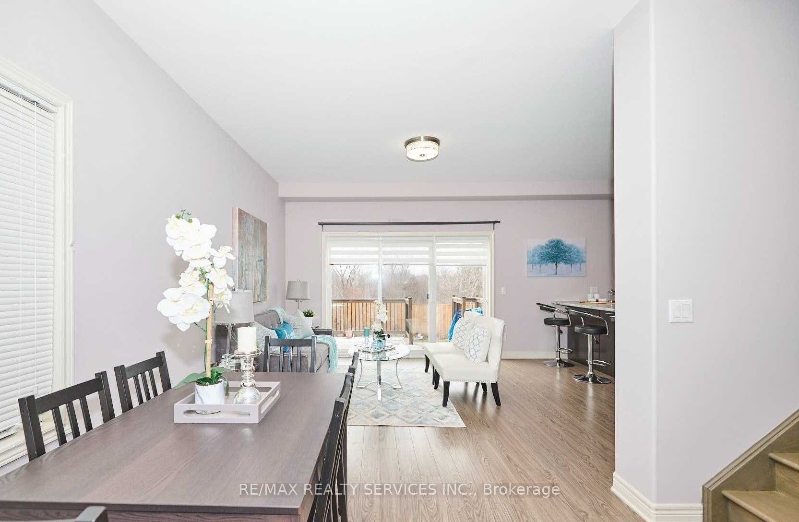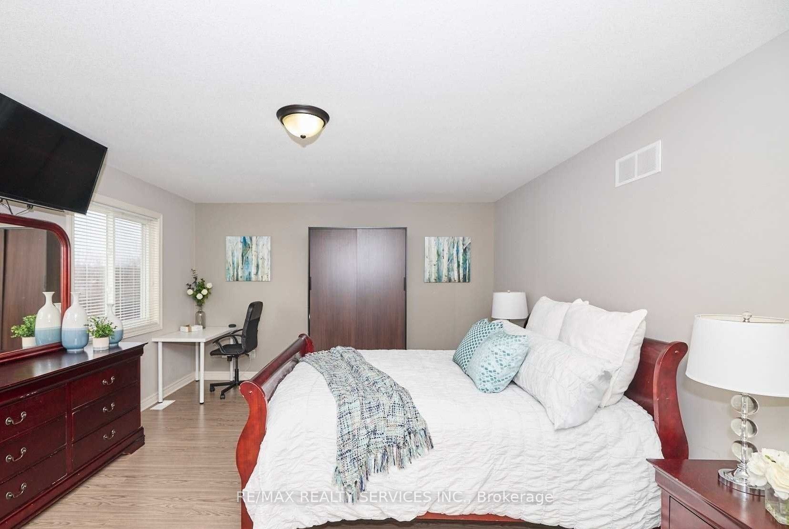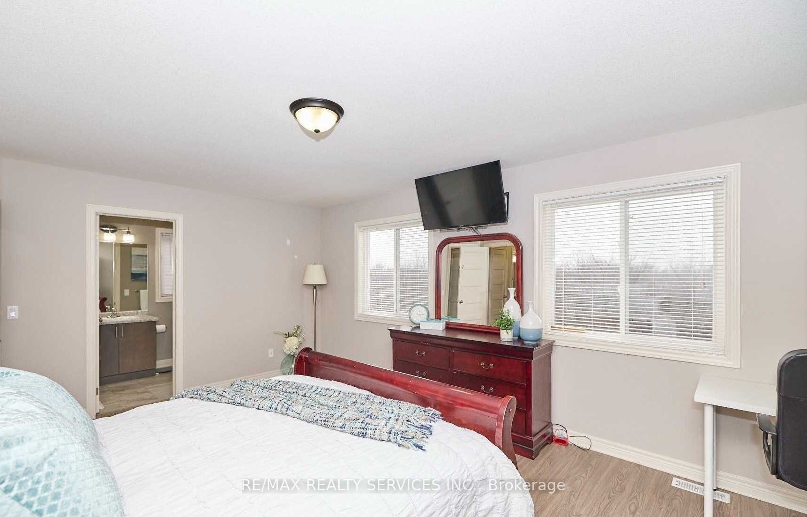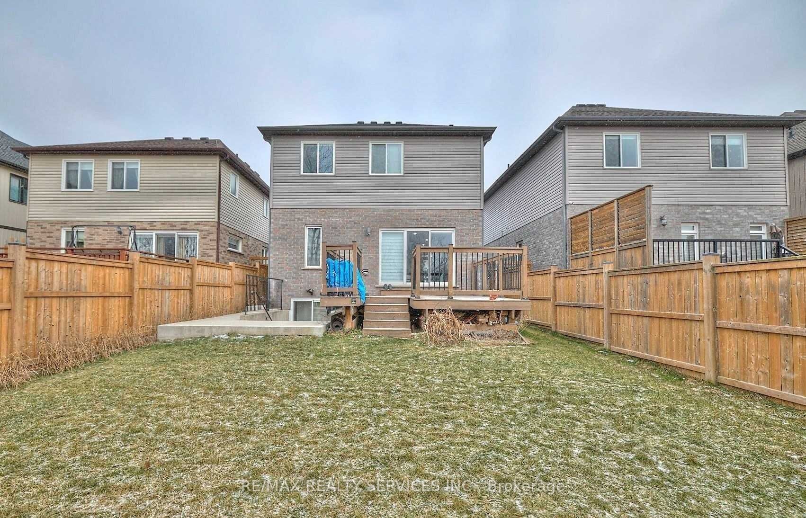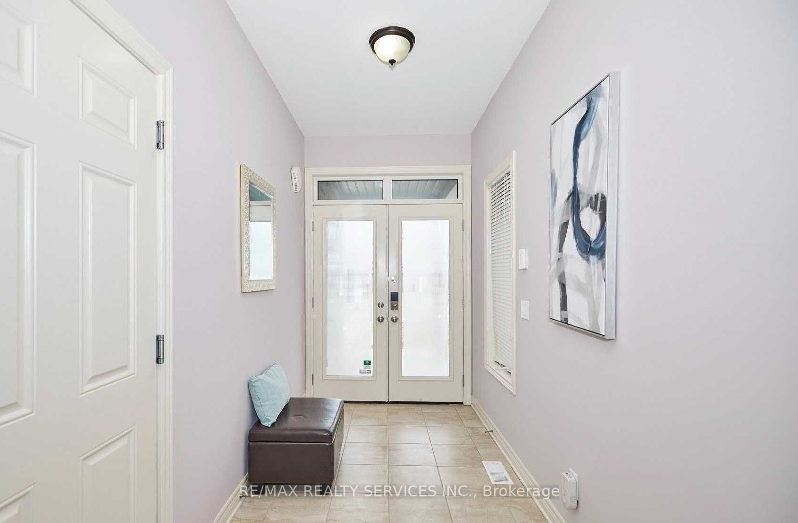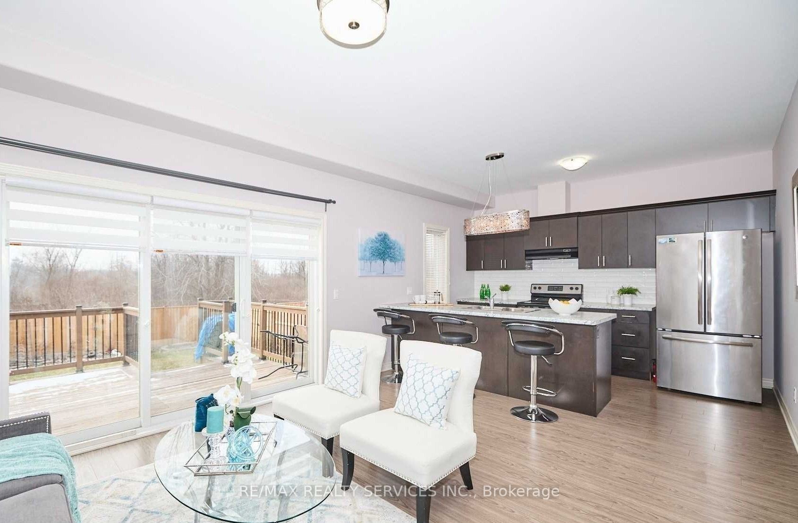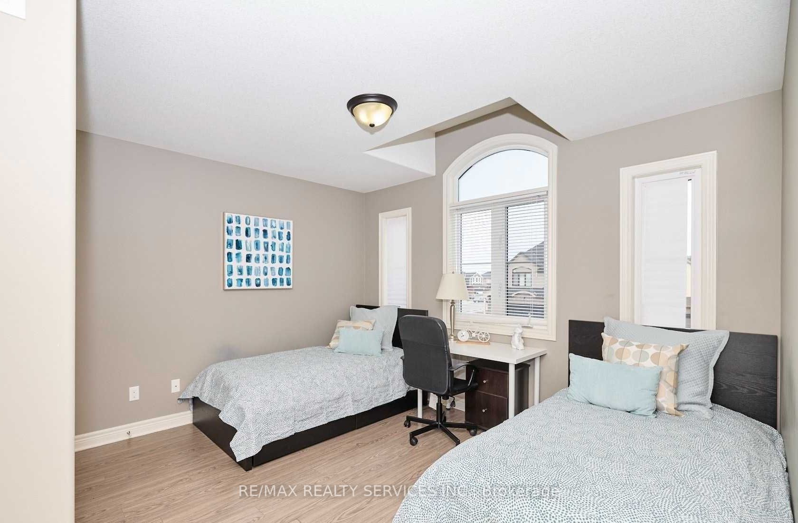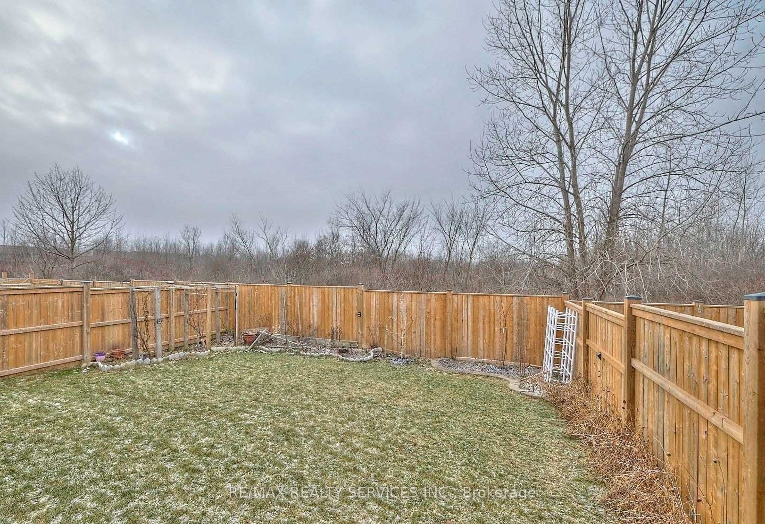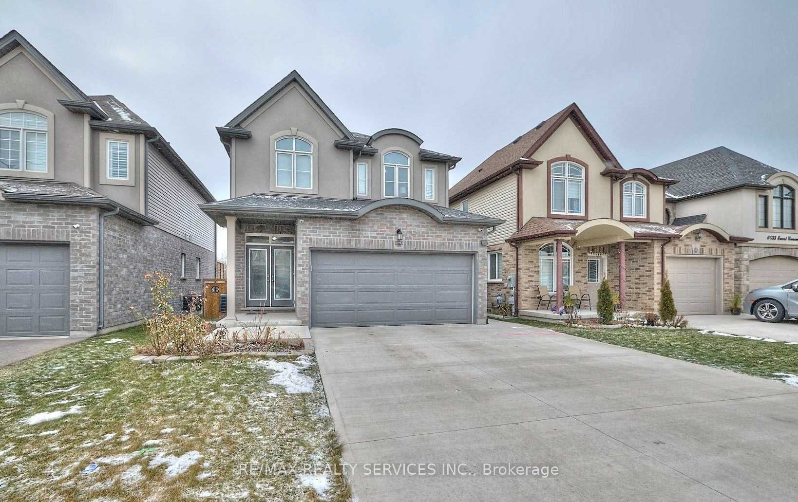
$2,600 /mo
Listed by RE/MAX REALTY SERVICES INC.
Detached•MLS #X12154309•New
Room Details
| Room | Features | Level |
|---|---|---|
Living Room 3.78 × 2.95 m | Combined w/Dining | Main |
Kitchen 3.78 × 3.53 m | Stainless Steel Appl | Main |
Dining Room 2.92 × 2.57 m | Combined w/Dining | Main |
Primary Bedroom 5.38 × 4.09 m | Second | |
Bedroom 2 3.63 × 3.1 m | 3 Pc Bath | Second |
Bedroom 3 3.4 × 3.15 m | 4 Pc Ensuite | Second |
Client Remarks
This beautifully maintained executive home features stunning Euro-inspired curb appeal and a modern interior that feels like new. Offering 3 spacious bedrooms and 3 bathrooms, this bright and airy home includes open-concept living and dining areas with 9 ft ceilings and sliding doors that lead to a large deck overlooking the backyard, perfect for entertaining. The primary bedroom is complete with a walk-in closet and a private ensuite for added comfort. Located in a quiet, family-friendly neighborhood near Lundy's Lane & Kalar Rd in Niagara Falls, this home offers the ideal combination of style, space, and convenience.
About This Property
6045 Ernest Crescent, Niagara Falls, L2H 0H9
Home Overview
Basic Information
Walk around the neighborhood
6045 Ernest Crescent, Niagara Falls, L2H 0H9
Shally Shi
Sales Representative, Dolphin Realty Inc
English, Mandarin
Residential ResaleProperty ManagementPre Construction
 Walk Score for 6045 Ernest Crescent
Walk Score for 6045 Ernest Crescent

Book a Showing
Tour this home with Shally
Frequently Asked Questions
Can't find what you're looking for? Contact our support team for more information.
See the Latest Listings by Cities
1500+ home for sale in Ontario

Looking for Your Perfect Home?
Let us help you find the perfect home that matches your lifestyle
