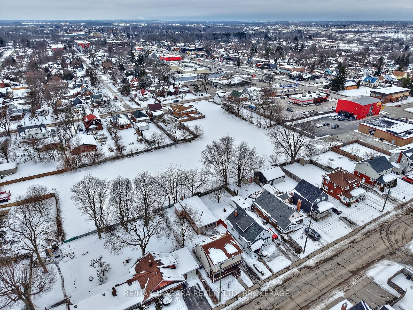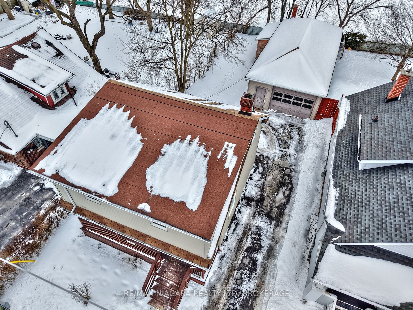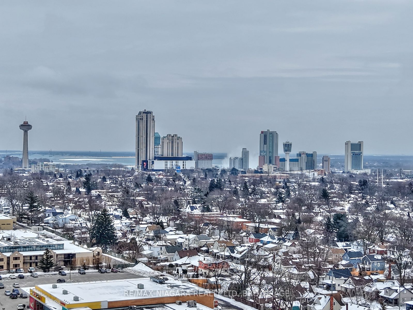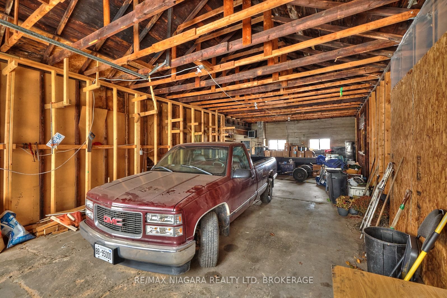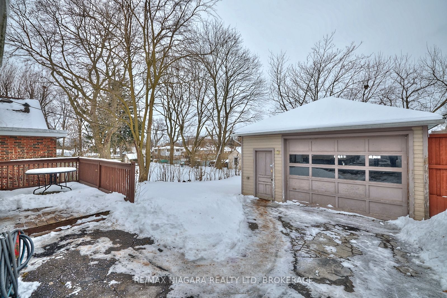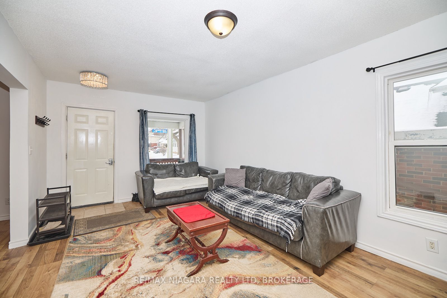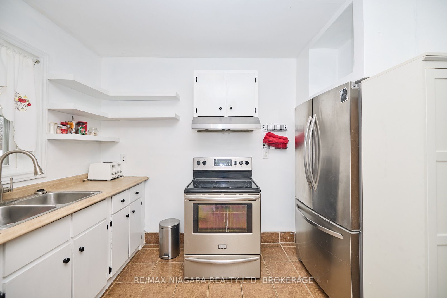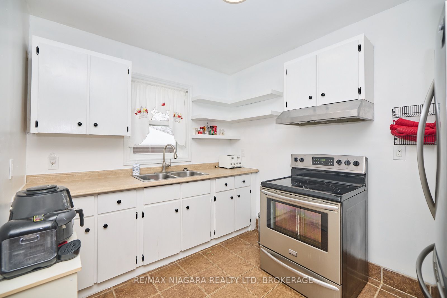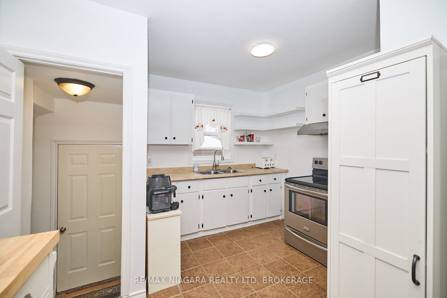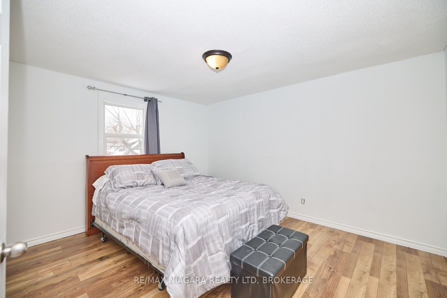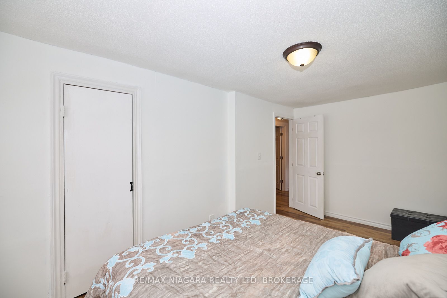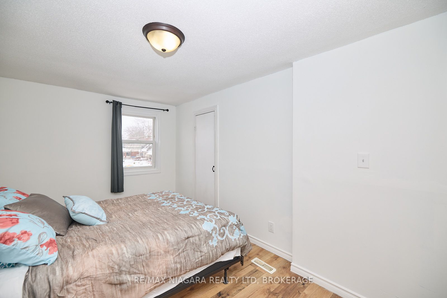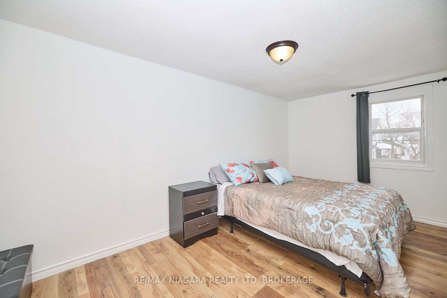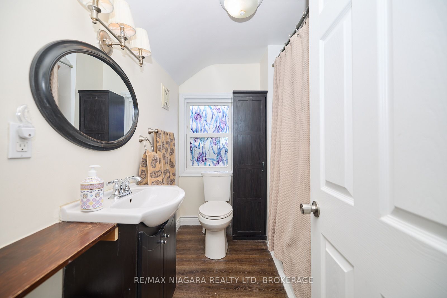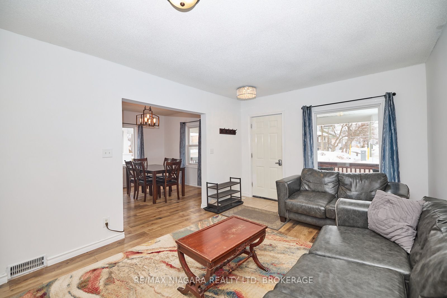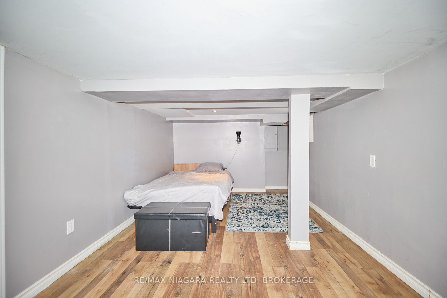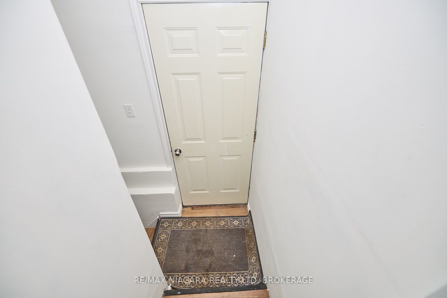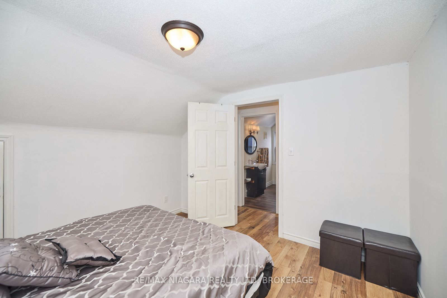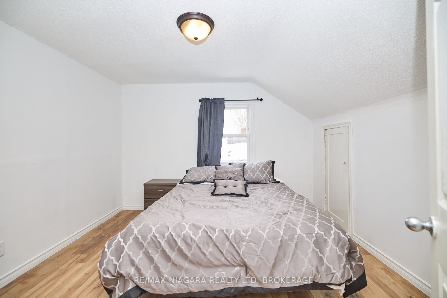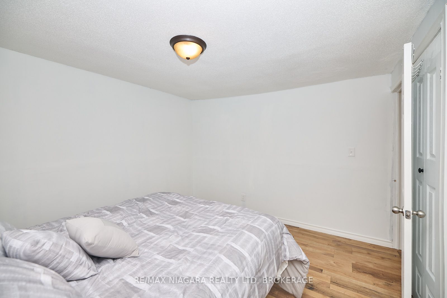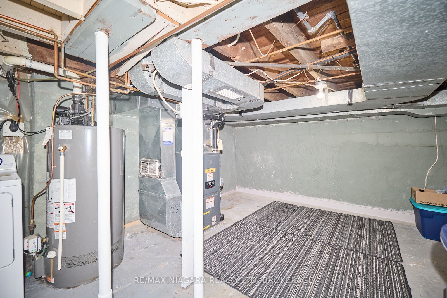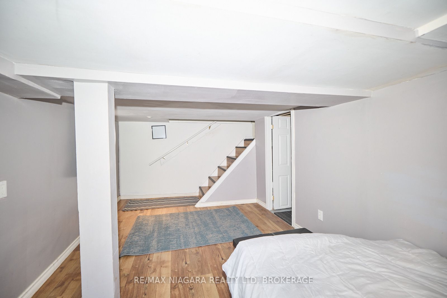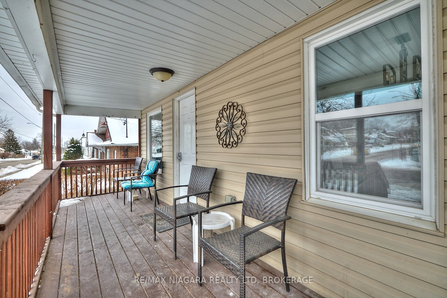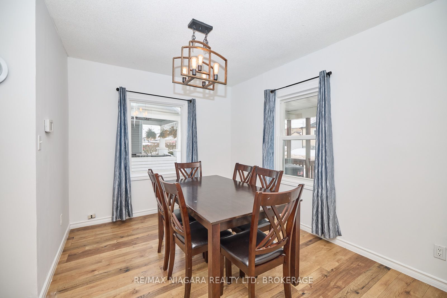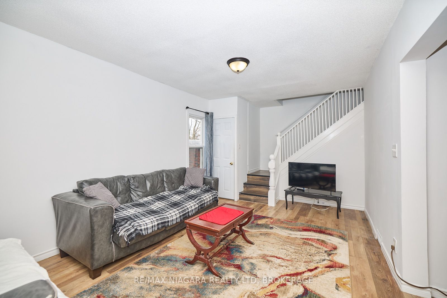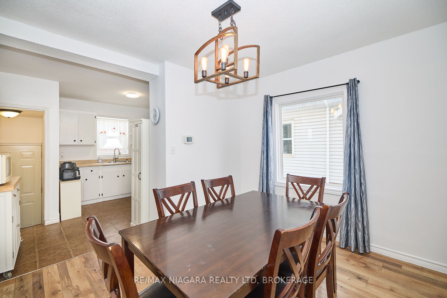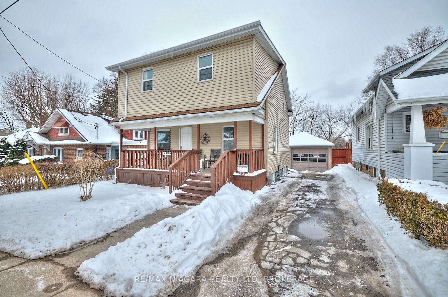
$539,000
Est. Payment
$2,059/mo*
*Based on 20% down, 4% interest, 30-year term
Listed by RE/MAX NIAGARA REALTY LTD, BROKERAGE
Detached•MLS #X11972588•New
Price comparison with similar homes in Niagara Falls
Compared to 58 similar homes
-22.1% Lower↓
Market Avg. of (58 similar homes)
$692,248
Note * Price comparison is based on the similar properties listed in the area and may not be accurate. Consult licences real estate agent for accurate comparison
Room Details
| Room | Features | Level |
|---|---|---|
Bedroom 4 5.56 × 2.79 m | Basement | |
Dining Room 3.42 × 3.35 m | Ground | |
Living Room 5.48 × 3.37 m | Ground | |
Kitchen 3.47 × 3.04 m | Ground | |
Primary Bedroom 2.65 × 4.69 m | Second | |
Bedroom 2 3.35 × 3.35 m | Second |
Client Remarks
Nice family home great location near Lundy's lane with a very large workshop/garage and no rear neighbours! Only 150 ft. from the tourist district ! with great public transit available just a few steps from the home. Open concept with large bright windows. Front porch is spacious and ideal for relaxing. Four good sized bedrooms well decorated and clean. Basement is partially finished with separate entrance and a fourth bedroom and 2 pc. bathroom and storage. Plus a huge garage with newer roof and separate hydro. It is a Hobby mechanics dream, or rent out space for extra income (Approximately 960 sq.ft. of garage/workshop space) Close to bus stop or just walk to shopping. Numerous updates including 2nd floor bathroom in 2023. Freshly painted 2025. Roof, windows, Vinyl siding 2014.
About This Property
5983 Franklin Avenue, Niagara Falls, L2G 4Y7
Home Overview
Basic Information
Walk around the neighborhood
5983 Franklin Avenue, Niagara Falls, L2G 4Y7
Shally Shi
Sales Representative, Dolphin Realty Inc
English, Mandarin
Residential ResaleProperty ManagementPre Construction
Mortgage Information
Estimated Payment
$0 Principal and Interest
 Walk Score for 5983 Franklin Avenue
Walk Score for 5983 Franklin Avenue

Book a Showing
Tour this home with Shally
Frequently Asked Questions
Can't find what you're looking for? Contact our support team for more information.
Check out 100+ listings near this property. Listings updated daily
See the Latest Listings by Cities
1500+ home for sale in Ontario

Looking for Your Perfect Home?
Let us help you find the perfect home that matches your lifestyle
