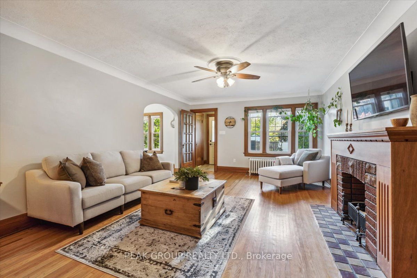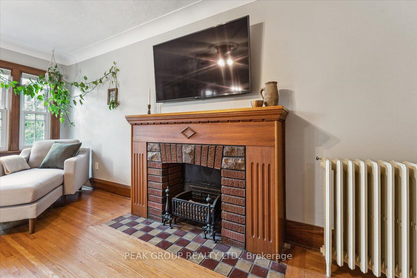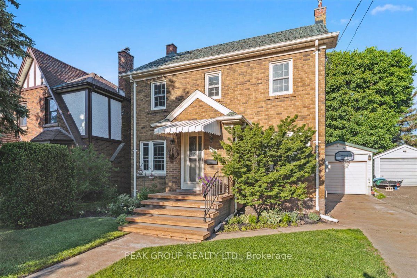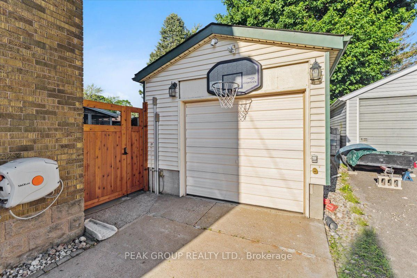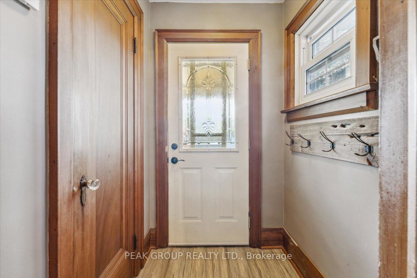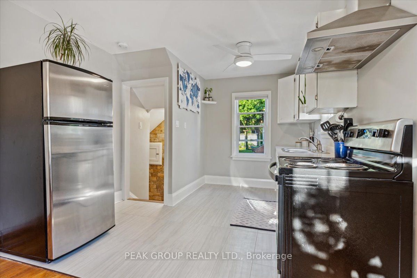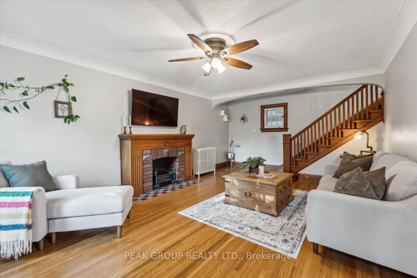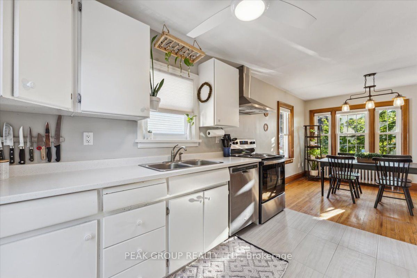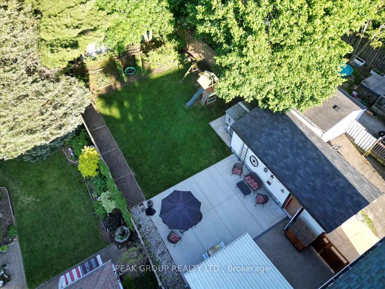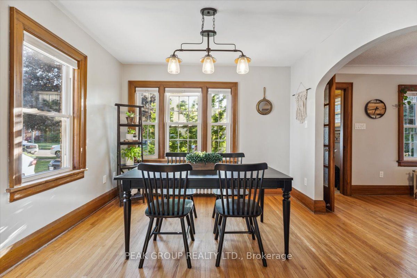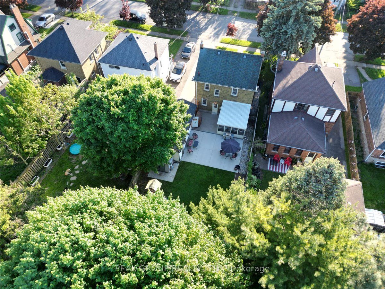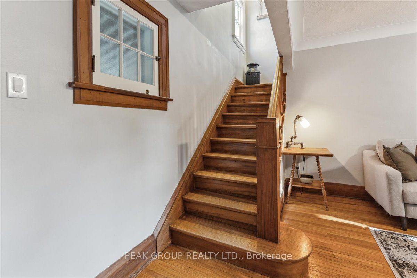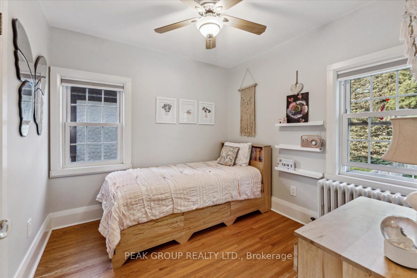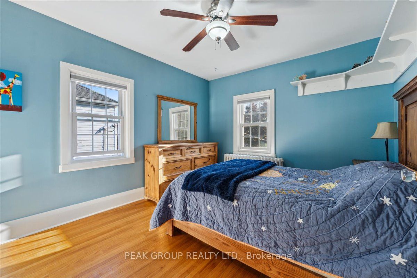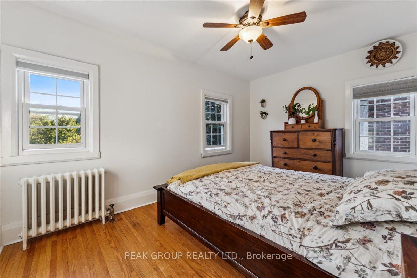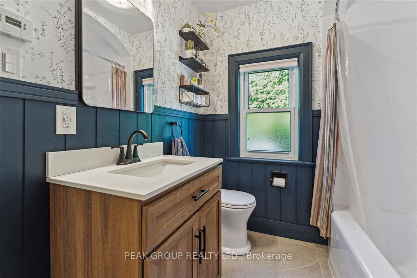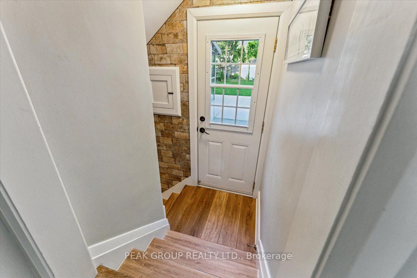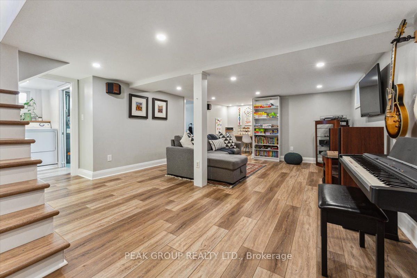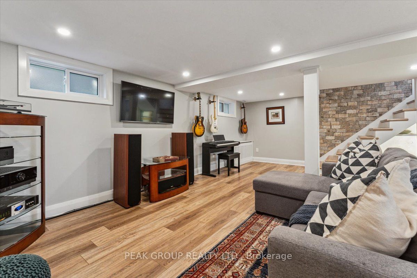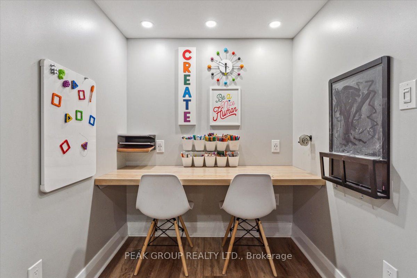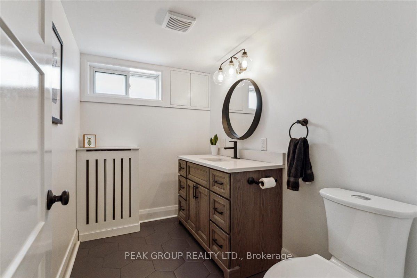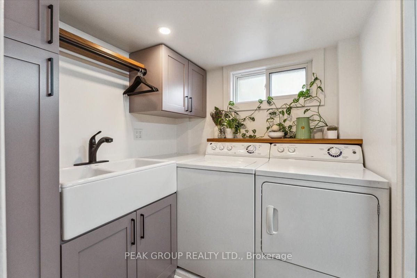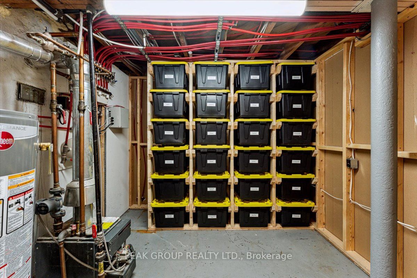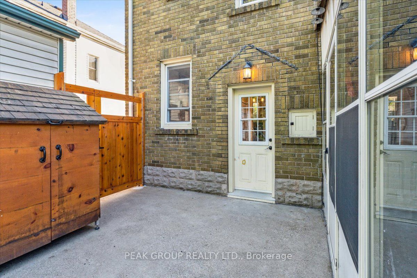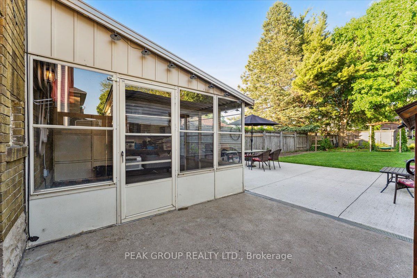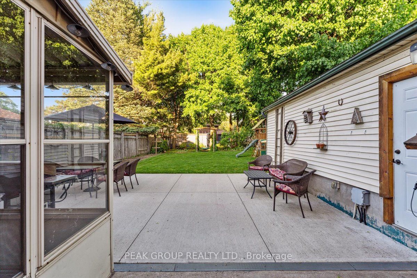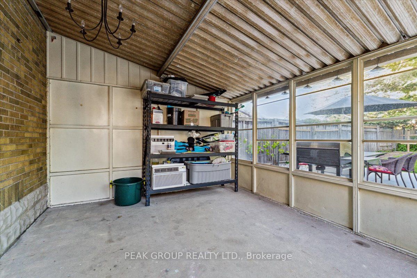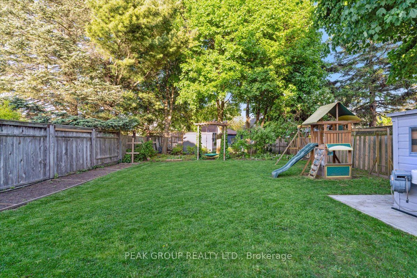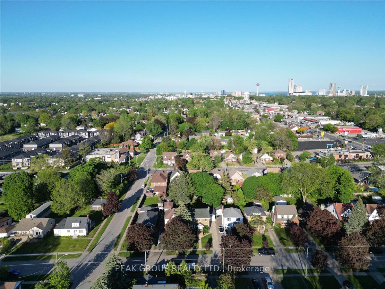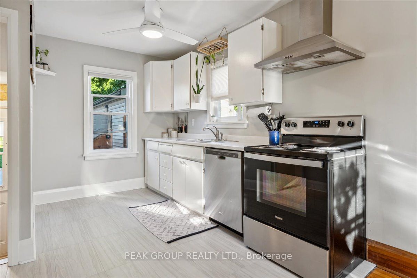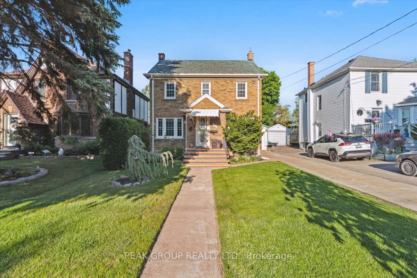
$629,900
Est. Payment
$2,406/mo*
*Based on 20% down, 4% interest, 30-year term
Listed by PEAK GROUP REALTY LTD.
Detached•MLS #X12168303•New
Price comparison with similar homes in Niagara Falls
Compared to 73 similar homes
-4.7% Lower↓
Market Avg. of (73 similar homes)
$660,961
Note * Price comparison is based on the similar properties listed in the area and may not be accurate. Consult licences real estate agent for accurate comparison
Room Details
| Room | Features | Level |
|---|---|---|
Living Room 6.4 × 3.96 m | Hardwood FloorFireplace | Main |
Dining Room 3.05 × 3.05 m | Hardwood FloorCombined w/Kitchen | Main |
Kitchen 3.35 × 3.05 m | Heated FloorCombined w/Dining | Main |
Bedroom 2.9 × 4.11 m | Hardwood Floor | Second |
Bedroom 2 2.74 × 2.74 m | Hardwood Floor | Second |
Bedroom 3 3.81 × 3.2 m | Hardwood Floor | Second |
Client Remarks
This all-brick 2-story home beautifully blends timeless character and charm with thoughtful modern upgrades. The original solid wood floors, detailed millwork, and mature landscape set the tone, while updated interior spaces bring style and functionality. Located just minutes from Niagara's top attractions, and close to highways, transit, shopping, schools and amenities, this 3-bed, 1.5 bath home is ideal for families seeking comfort and convenience. From the moment you walk in, it simply feels like home. Upstairs, you'll find 3 well-appointed and charming bedrooms and a beautifully renovated 4-piece bath. Downstairs, the fully finished basement includes a large 2-piece bathroom, premium waterproof vinyl flooring with Dricore membrane underlayment and matching vinyl capped stairs, brick veneer accent wall, built-in work/hobby station with solid maple work surface, ample storage, and a custom laundry room with solid walnut shelves. Major upgrades throughout provide peace of mind, including updated electrical with hardwired smoke/CO detectors, network wiring throughout, safe-and-sound insulated interior walls and ceilings, updated plumbing, and a new owned HWH (Dec 2024). There are also smart touches throughout, including motion-activated LED lighting in all closets and storage areas, and hydronic radiant heated floors in all tiled areas with zoned controls. The exterior is just as impressive. Enjoy a sprawling, fenced yard with in-ground irrigation, speaker wiring, a concrete pad, keypad-secured cedar gate, and a 12x12 sunroom for covered outdoor living. The fully powered, insulated garage/workshop includes 2-part epoxy flooring and a 50A subpanel with a plethora of receptacles, perfect for hobbyists. The list goes on for features you'll love about 5778 Mouland. From the moment you walk in, you will surely fall in love as this home provides all the warmth of a true character home, while not compromising modern luxuries.
About This Property
5778 Mouland Avenue, Niagara Falls, L2G 5N7
Home Overview
Basic Information
Walk around the neighborhood
5778 Mouland Avenue, Niagara Falls, L2G 5N7
Shally Shi
Sales Representative, Dolphin Realty Inc
English, Mandarin
Residential ResaleProperty ManagementPre Construction
Mortgage Information
Estimated Payment
$0 Principal and Interest
 Walk Score for 5778 Mouland Avenue
Walk Score for 5778 Mouland Avenue

Book a Showing
Tour this home with Shally
Frequently Asked Questions
Can't find what you're looking for? Contact our support team for more information.
See the Latest Listings by Cities
1500+ home for sale in Ontario

Looking for Your Perfect Home?
Let us help you find the perfect home that matches your lifestyle
