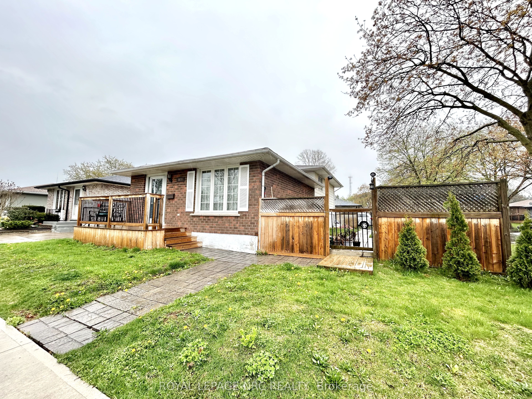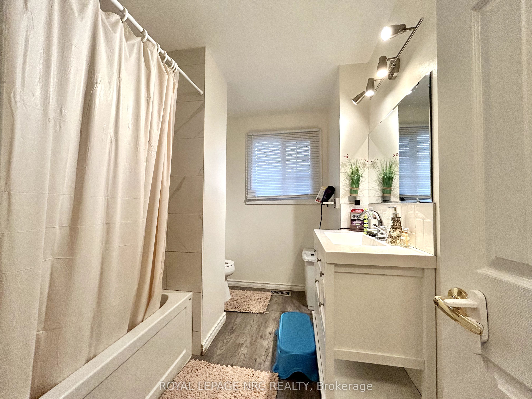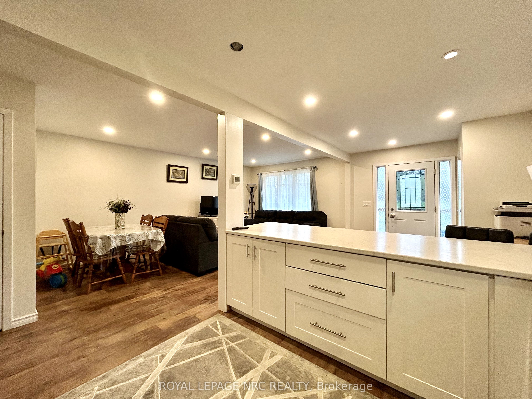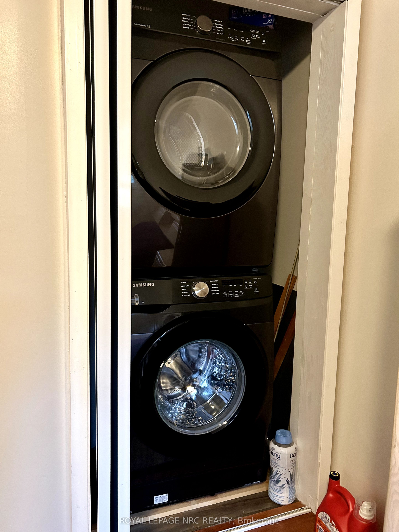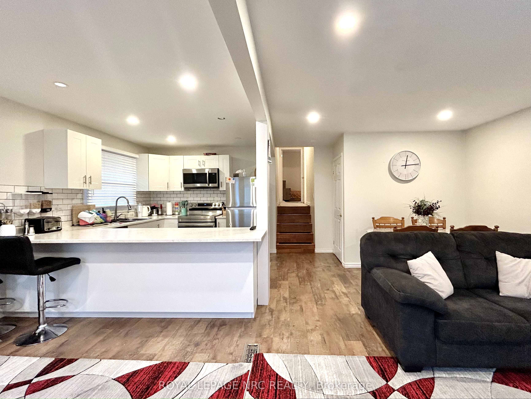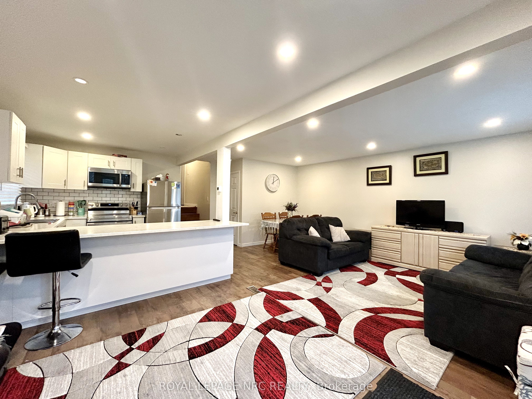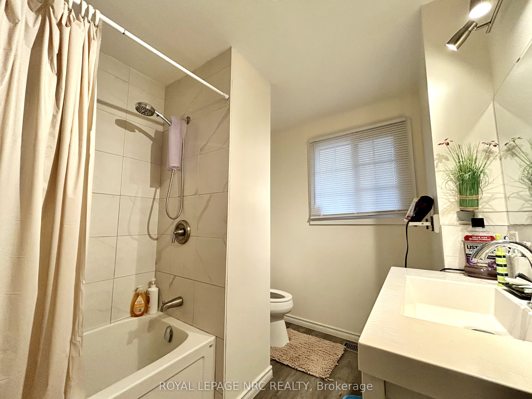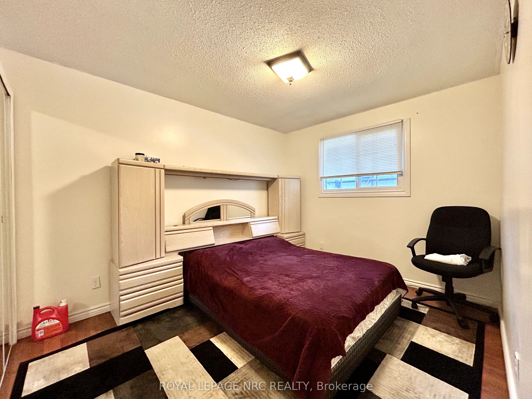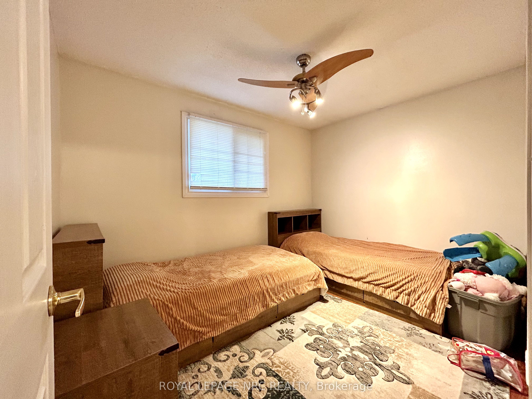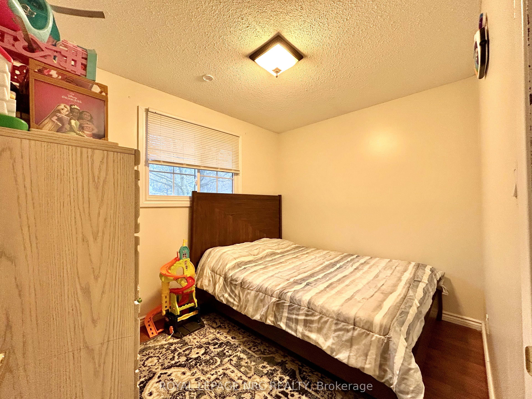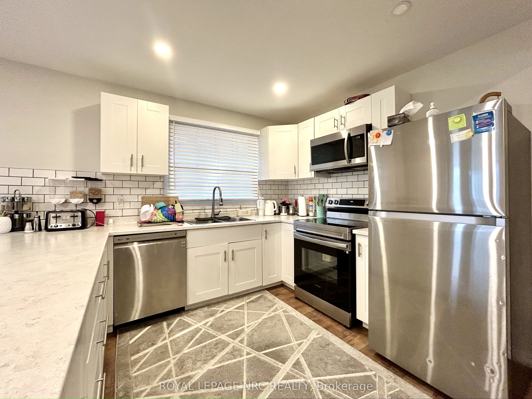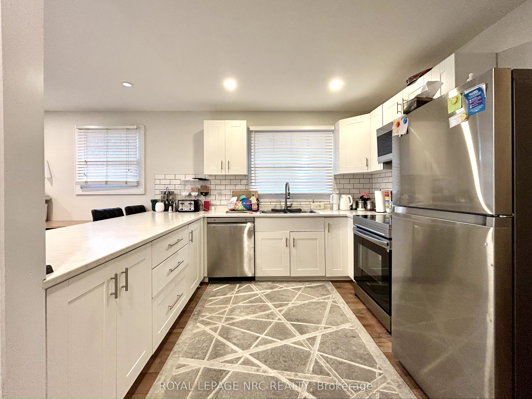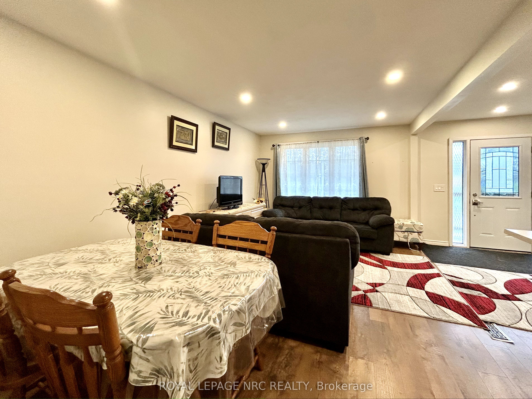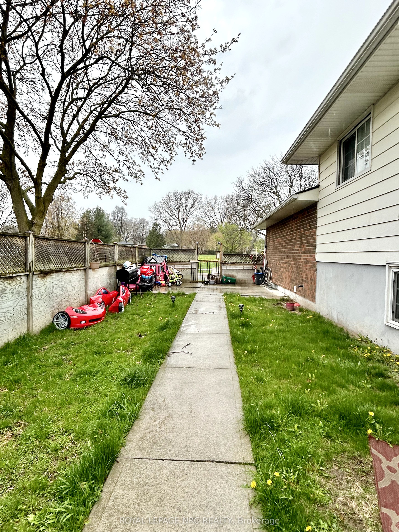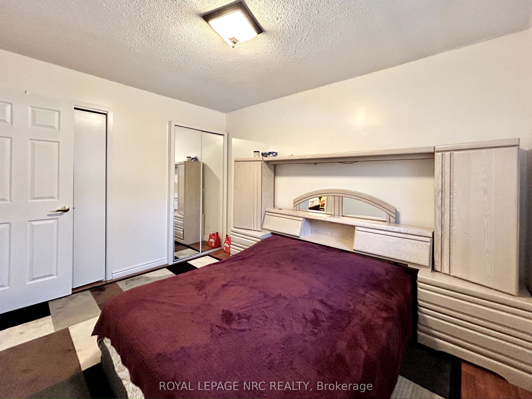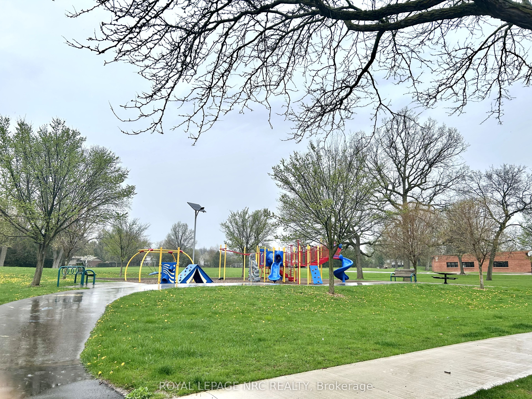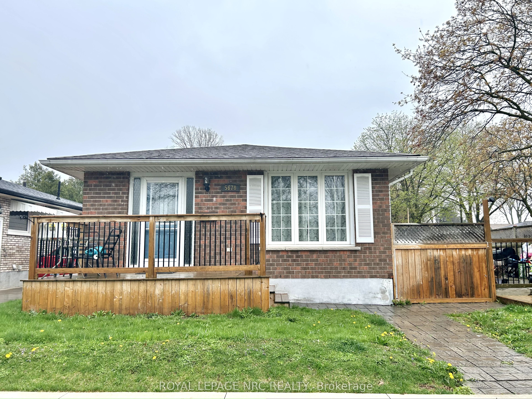
$2,150 /mo
Listed by ROYAL LEPAGE NRC REALTY
Detached•MLS #X12117492•Leased
Room Details
| Room | Features | Level |
|---|---|---|
Bedroom 3.633 × 2.915 m | Second | |
Bedroom 2 3.508 × 2.634 m | Second | |
Bedroom 3 3.171 × 2.493 m | Second | |
Kitchen 3.49 × 2.912 m | Main | |
Living Room 6.309 × 5.495 m | Main |
Client Remarks
Welcome to this beautifully updated UPPER UNIT in the desirable north end of Niagara Falls. This spacious home offers 3 large bedrooms and a thoughtfully designed main floor featuring an open-concept living, dining, and kitchen area. The space is bright and welcoming, with pot lights throughout and a large front window. The newer kitchen boasts an extra-large island with quartz countertops and newer appliances. Upstairs, you'll find three generously sized bedrooms and a stylishly updated 4-piece bathroom. Enjoy the convenience of private, in-unit laundry located in the large primary bedroom. With a private entrance and exclusive use of the side yard, this unit offers comfort and privacy. Located directly across the street from Victoria Public School and Heritage Park. Just a 5-minute drive to all the amenities along Thorold Stone Road, enjoy easy access to shopping, dining, and services. Upstairs tenants pay 70% utilities, or $2,400 all utilities included.
About This Property
5670 Heritage Drive, Niagara Falls, L2J 3L3
Home Overview
Basic Information
Walk around the neighborhood
5670 Heritage Drive, Niagara Falls, L2J 3L3
Shally Shi
Sales Representative, Dolphin Realty Inc
English, Mandarin
Residential ResaleProperty ManagementPre Construction
 Walk Score for 5670 Heritage Drive
Walk Score for 5670 Heritage Drive

Book a Showing
Tour this home with Shally
Frequently Asked Questions
Can't find what you're looking for? Contact our support team for more information.
See the Latest Listings by Cities
1500+ home for sale in Ontario

Looking for Your Perfect Home?
Let us help you find the perfect home that matches your lifestyle
