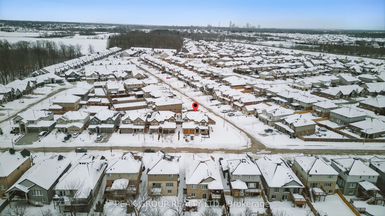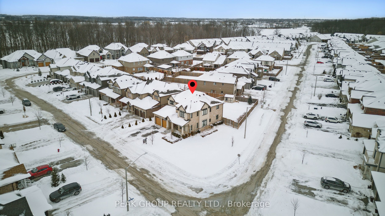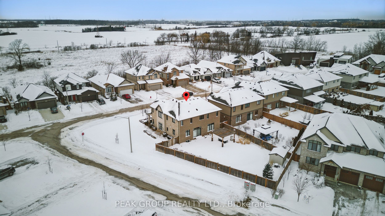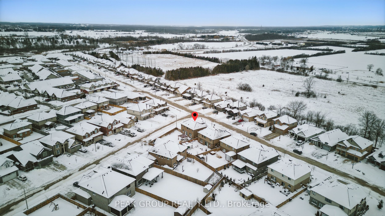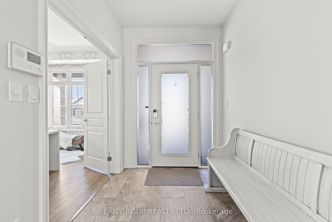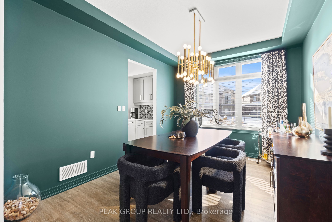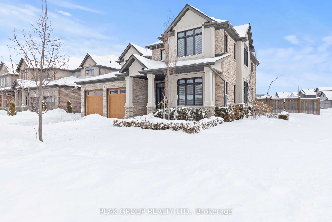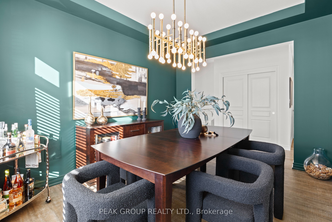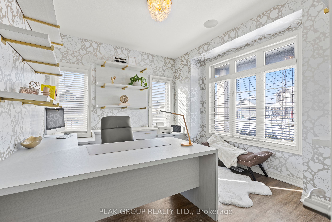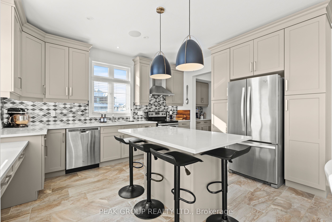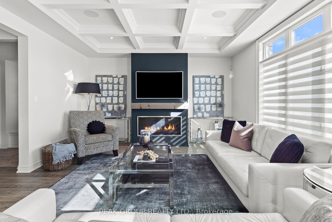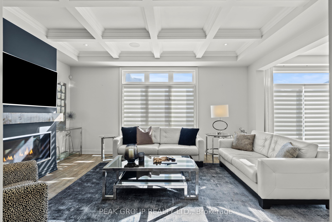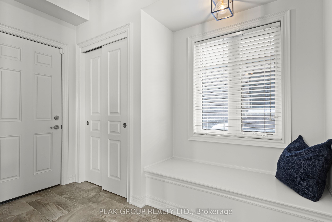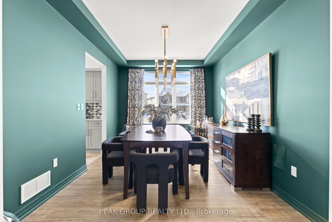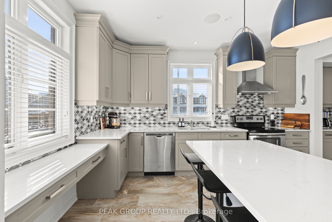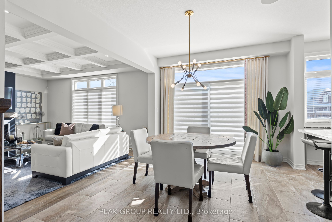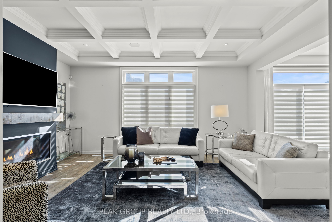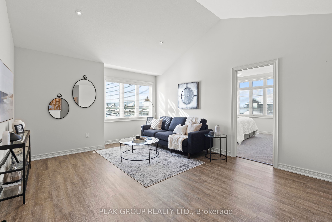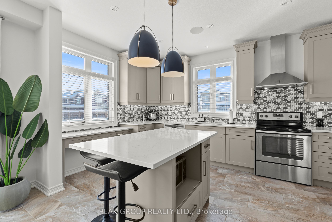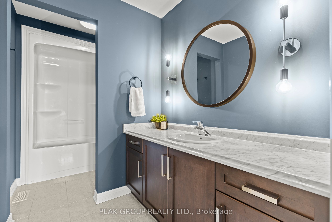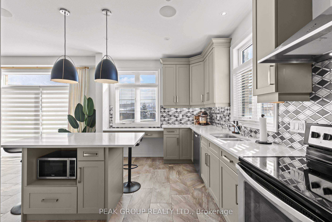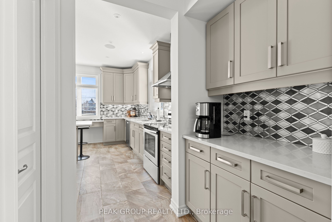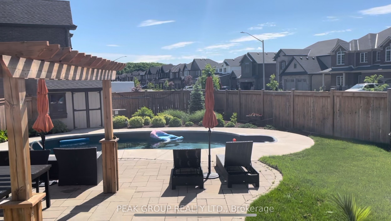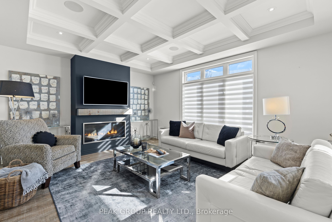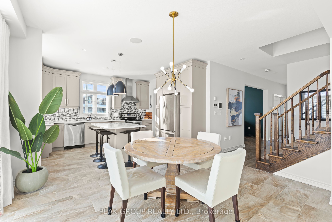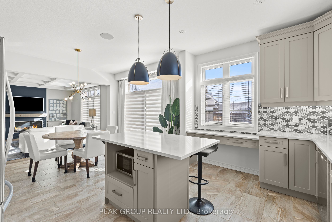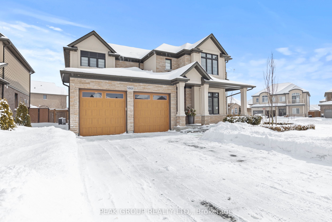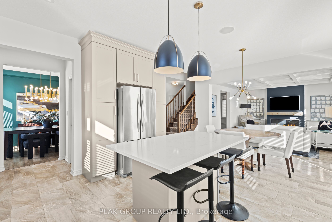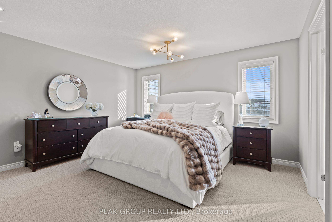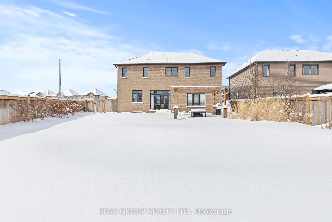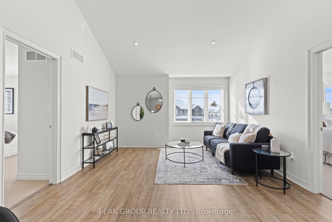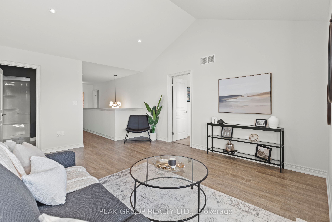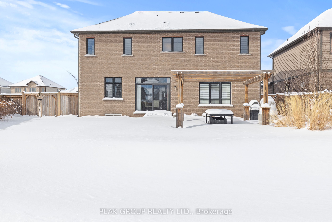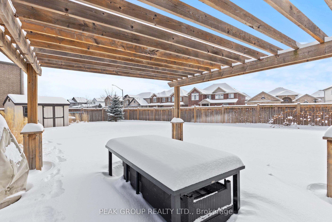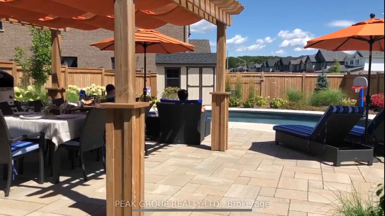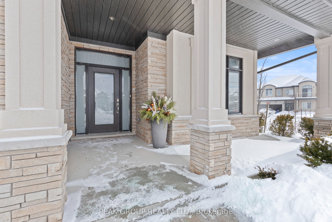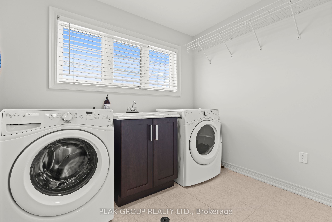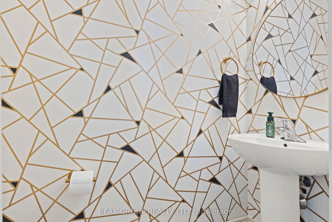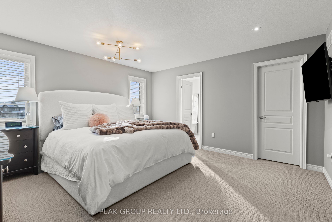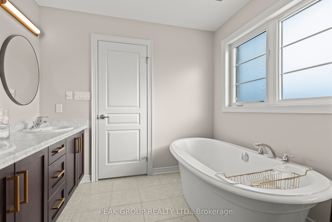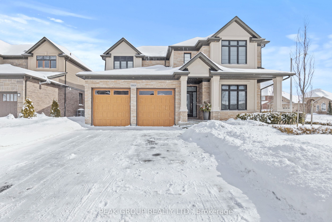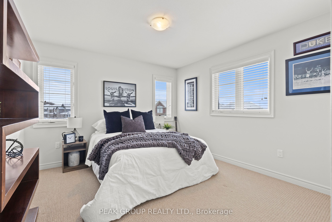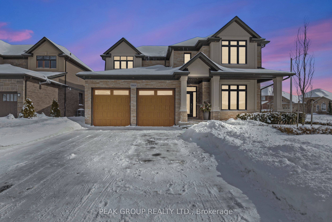
$1,199,000
Est. Payment
$4,579/mo*
*Based on 20% down, 4% interest, 30-year term
Listed by PEAK GROUP REALTY LTD.
Detached•MLS #X12045823•New
Price comparison with similar homes in Niagara Falls
Compared to 27 similar homes
53.8% Higher↑
Market Avg. of (27 similar homes)
$779,585
Note * Price comparison is based on the similar properties listed in the area and may not be accurate. Consult licences real estate agent for accurate comparison
Room Details
| Room | Features | Level |
|---|---|---|
Dining Room 3.12 × 4.09 m | Main | |
Kitchen 4.27 × 6.3 m | Main | |
Living Room 4.29 × 5.08 m | Main | |
Primary Bedroom 4.42 × 4.29 m | Walk-In Closet(s) | Second |
Bedroom 4.06 × 3.71 m | Second | |
Bedroom 3.73 × 3.56 m | Second |
Client Remarks
**INGROUND POOL**Discover Luxury Living at 5668 Osprey Avenue in Fernwood Estates, an embodiment of sophistication and comfort nestled in the sought-after family-friendly neighbourhood of Fernwood Estates. This stunning home, built by Niagara's award-winning Mountain View Homes, was originally the builder's model and showcases premium upgrades, making it a true masterpiece.Set on a generous 80x140 ft corner lot, the property greets you with incredible curb appeal, featuring meticulous landscaping, elegant stone and stucco finishes, and a pristine concrete driveway. Step inside to find an inviting open-concept layout that seamlessly combines modern amenities with timeless charm. The main floor boasts a custom kitchen with a spacious island and luxurious quartz countertops, complemented by a cozy living room adorned with coffered ceilings and a gas fireplace, perfect for gatherings, an office with built-in cabinetry, a convenient main floor powder room, and a mudroom leading from the double car garage complete this level.Large windows throughout the home fill the space with natural light, providing awesome views of your private backyard oasis. Step outside to enjoy a beautifully landscaped yard featuring an underground heated POOL, a charming custom gazebo, and a fenced area that ensures privacy for your outdoor activities.Venture to the second floor, where you'll find three spacious bedrooms, a thoughtfully designed 3-piece bathroom and laundry room. The master suite is a true retreat, featuring his and hers walk-in closets and a luxurious 5-piece ensuite bathroom for your comfort and a second story loft space. The large unfinished basement, equipped with a roughed-in 3-piece bath, offers endless customization potential to suit your lifestyle needs. Schedule your private tour today and experience the captivating charm and elegance that awaits you!
About This Property
5668 Osprey Avenue, Niagara Falls, L2H 0G2
Home Overview
Basic Information
Walk around the neighborhood
5668 Osprey Avenue, Niagara Falls, L2H 0G2
Shally Shi
Sales Representative, Dolphin Realty Inc
English, Mandarin
Residential ResaleProperty ManagementPre Construction
Mortgage Information
Estimated Payment
$0 Principal and Interest
 Walk Score for 5668 Osprey Avenue
Walk Score for 5668 Osprey Avenue

Book a Showing
Tour this home with Shally
Frequently Asked Questions
Can't find what you're looking for? Contact our support team for more information.
Check out 100+ listings near this property. Listings updated daily
See the Latest Listings by Cities
1500+ home for sale in Ontario

Looking for Your Perfect Home?
Let us help you find the perfect home that matches your lifestyle
