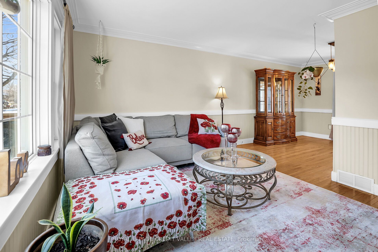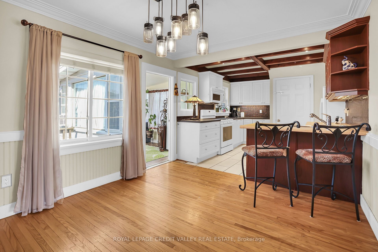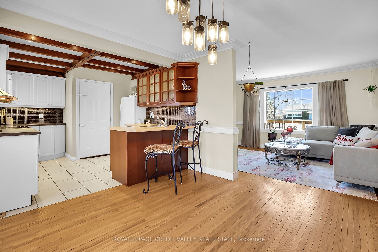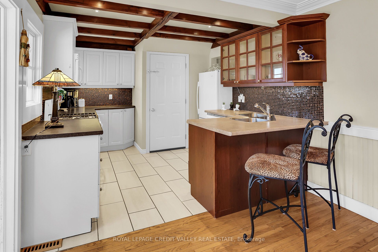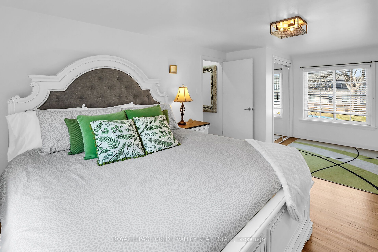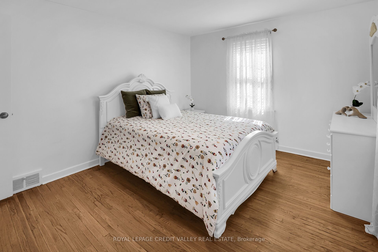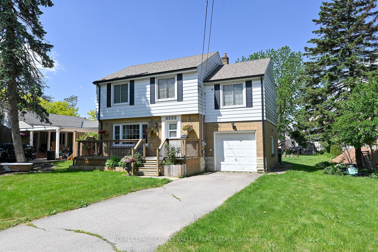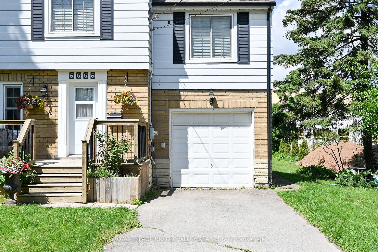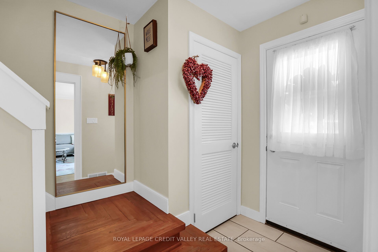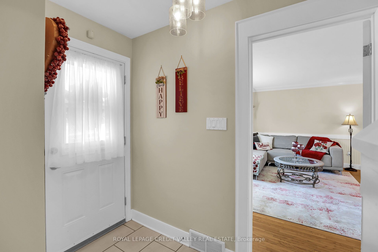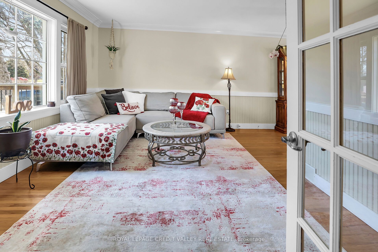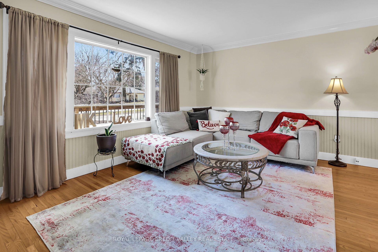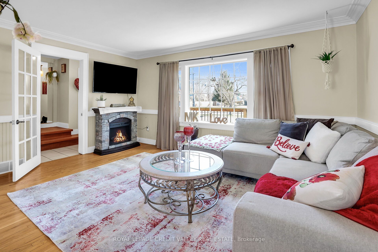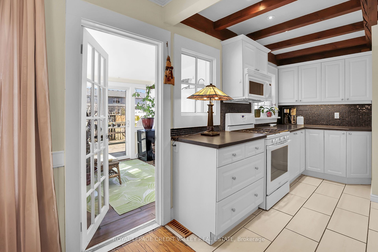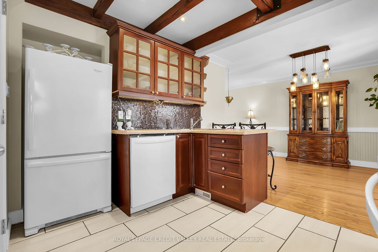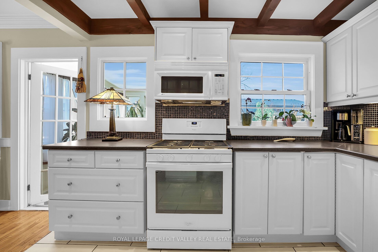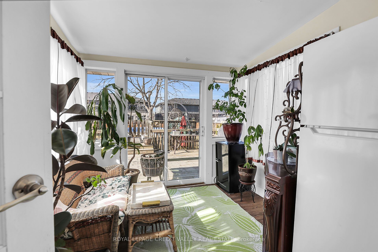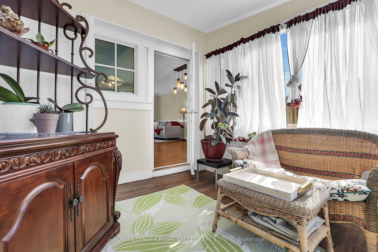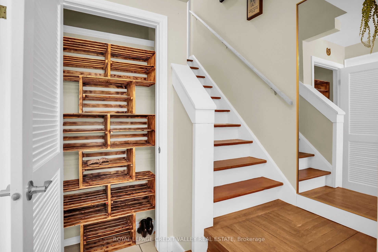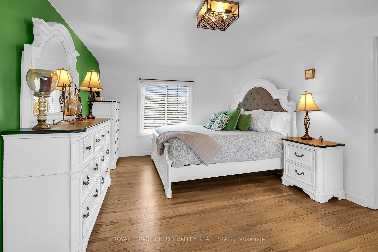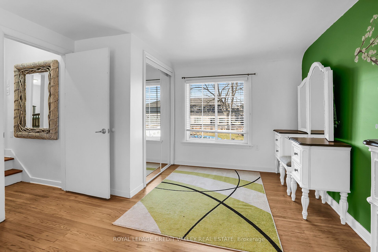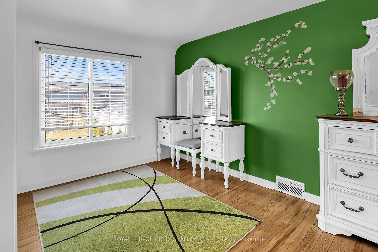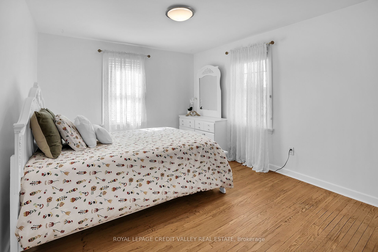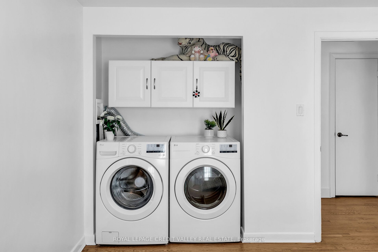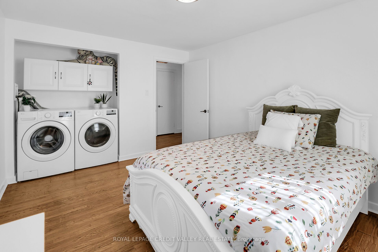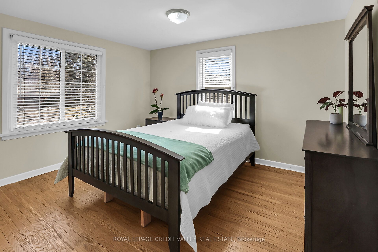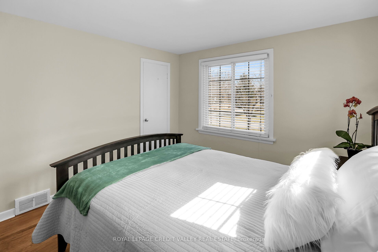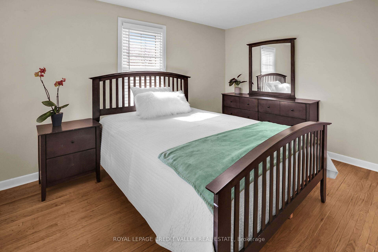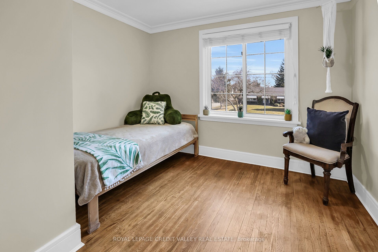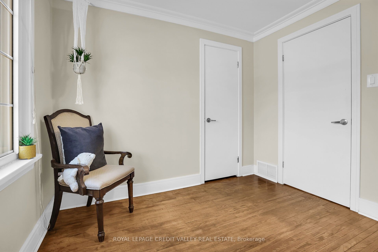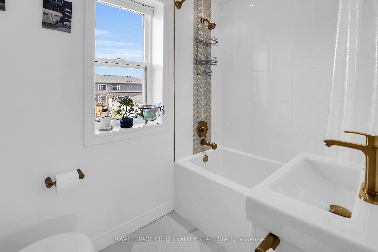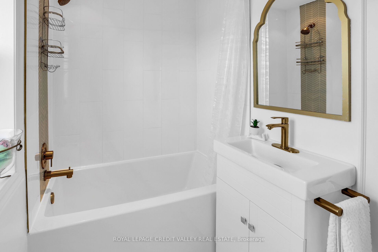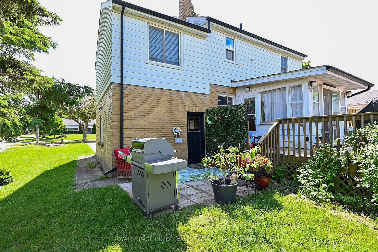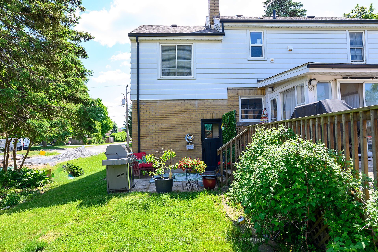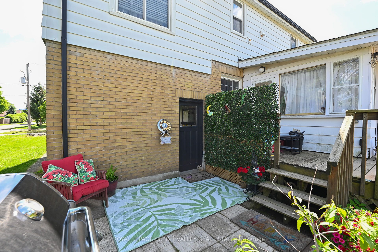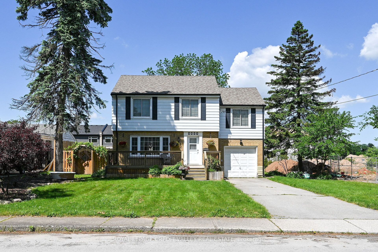
$2,550 /mo
Listed by ROYAL LEPAGE CREDIT VALLEY REAL ESTATE
Detached•MLS #X12151749•New
Room Details
| Room | Features | Level |
|---|---|---|
Kitchen 3.7 × 3 m | Tile FloorWalk-Out | Main |
Dining Room 3 × 3 m | Hardwood FloorOpen Concept | Main |
Living Room 4.6 × 3.4 m | Hardwood FloorPicture Window | Main |
Primary Bedroom 5.8 × 3.4 m | Large ClosetHardwood Floor | Second |
Bedroom 3.7 × 3 m | Hardwood Floor | Second |
Bedroom 3.7 × 3 m | Hardwood Floor | Second |
Client Remarks
Welcome to this beautifully maintained upper-level unit with a main-floor layout, offering comfort, privacy, and elevated living. Flooded with natural light, this spacious home features four bedrooms and a well-appointed four-piece bathroom. The open-concept main floor flows seamlessly into a sunroom and patio that overlook a generously sized backyard perfect for relaxing or entertaining. Enjoy peace and tranquility while being just minutes from shops, banks, parks, schools, freeways, public transit, and school bus routes. This home is the perfect blend of comfort and convenience, and its move-in ready. Make this inviting space your new home!
About This Property
5665 Woodland Boulevard, Niagara Falls, L2G 5K6
Home Overview
Basic Information
Walk around the neighborhood
5665 Woodland Boulevard, Niagara Falls, L2G 5K6
Shally Shi
Sales Representative, Dolphin Realty Inc
English, Mandarin
Residential ResaleProperty ManagementPre Construction
 Walk Score for 5665 Woodland Boulevard
Walk Score for 5665 Woodland Boulevard

Book a Showing
Tour this home with Shally
Frequently Asked Questions
Can't find what you're looking for? Contact our support team for more information.
See the Latest Listings by Cities
1500+ home for sale in Ontario

Looking for Your Perfect Home?
Let us help you find the perfect home that matches your lifestyle
