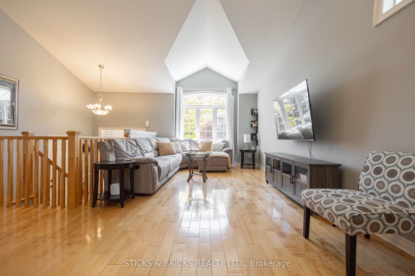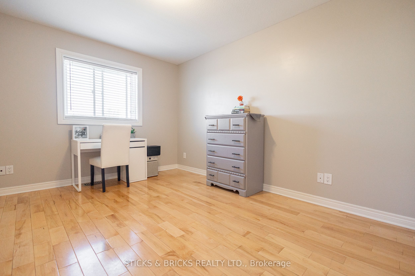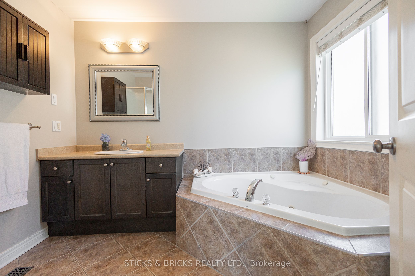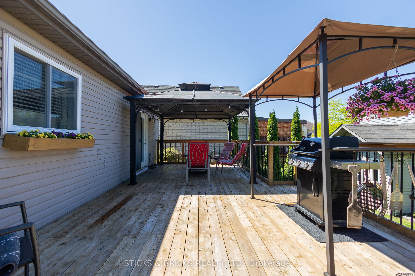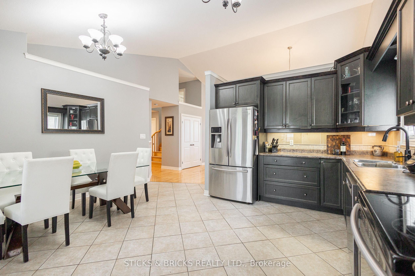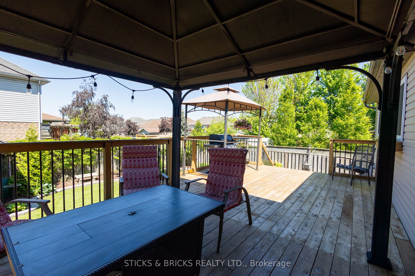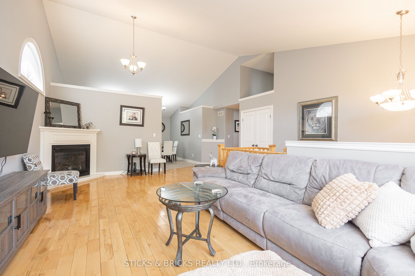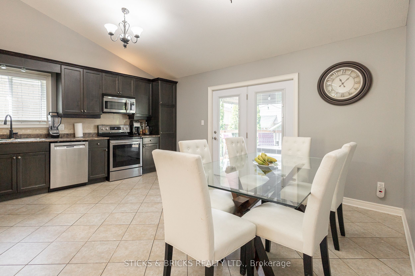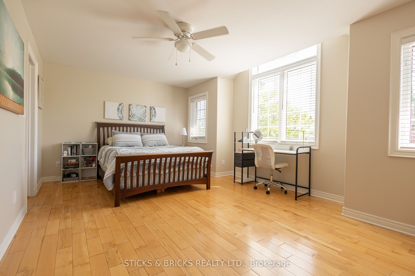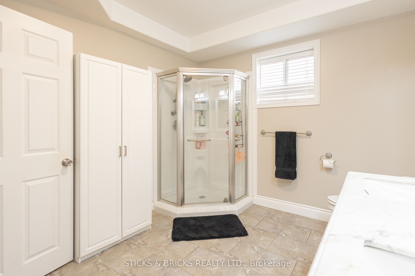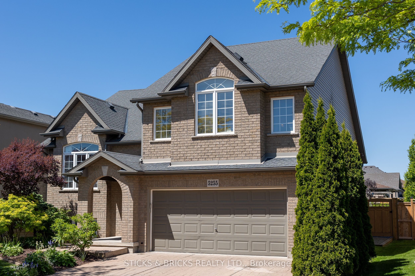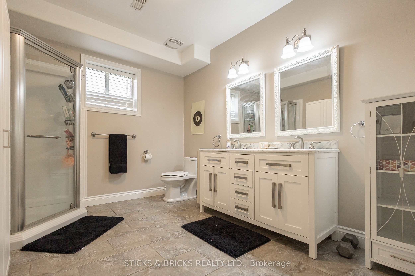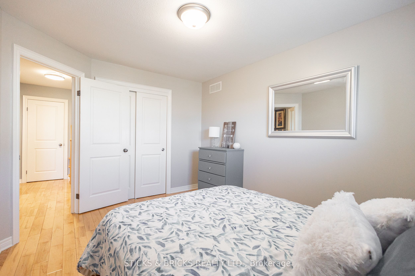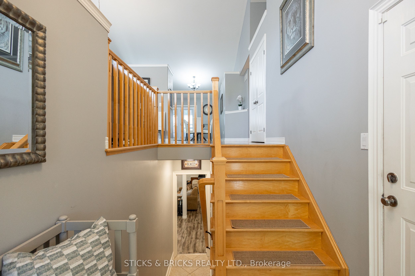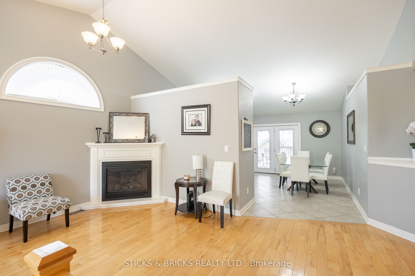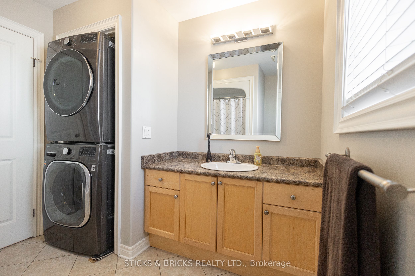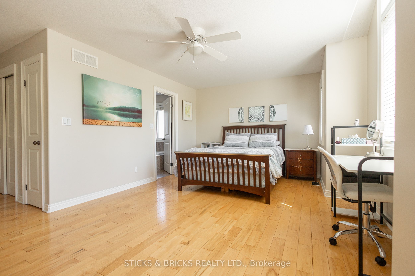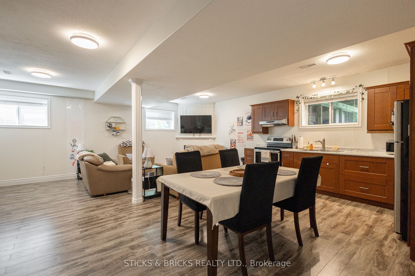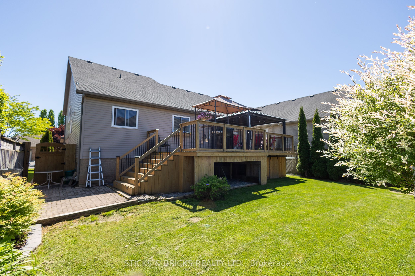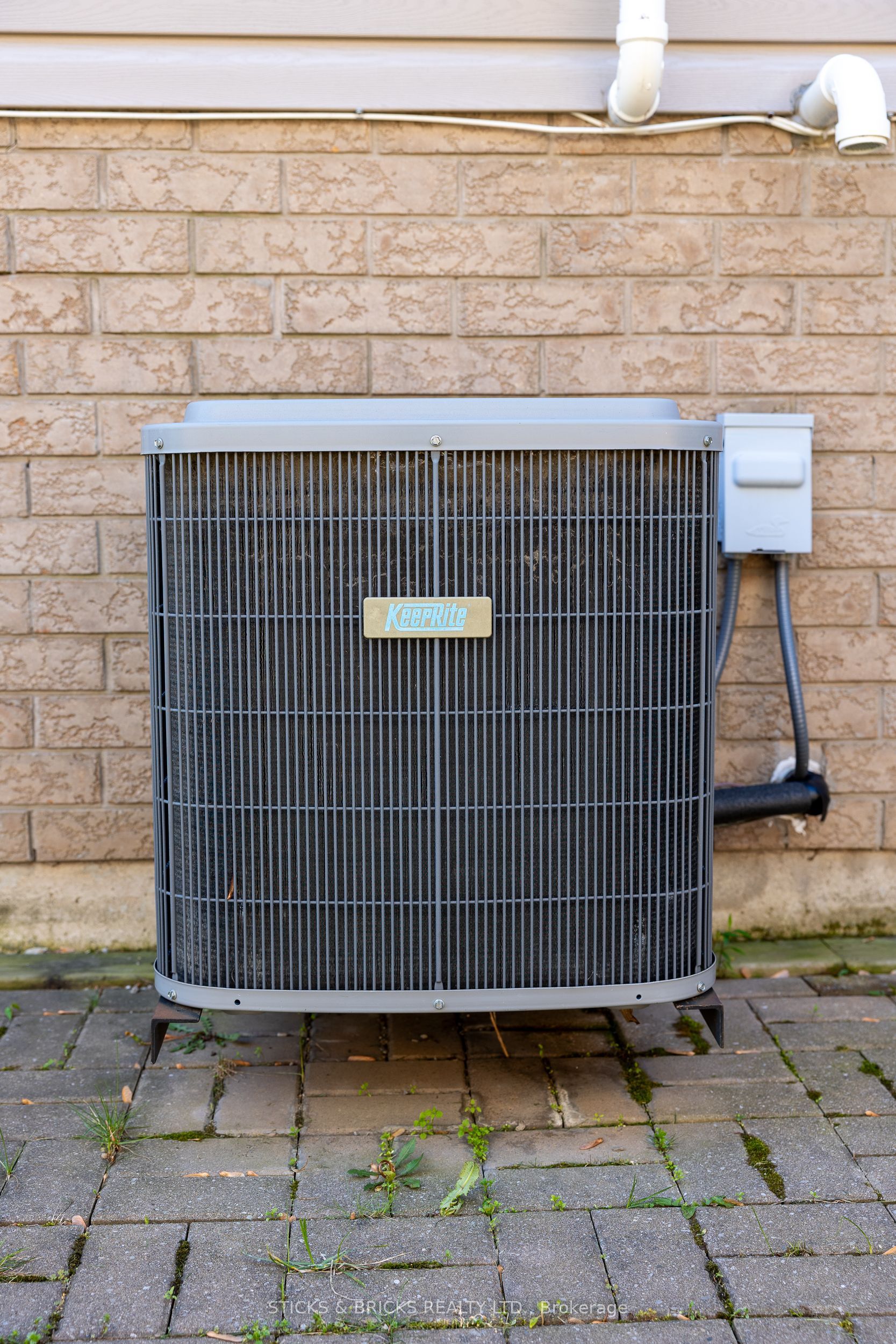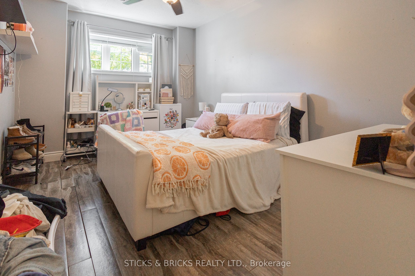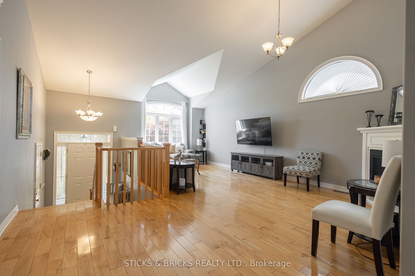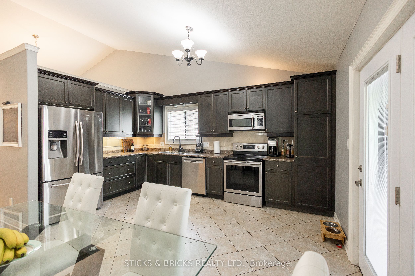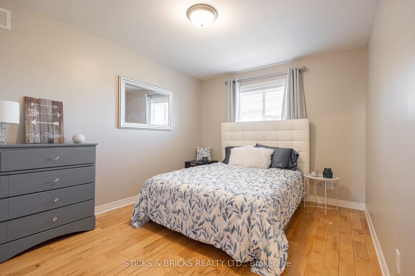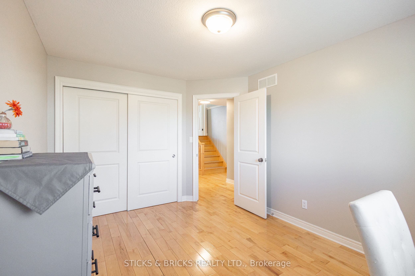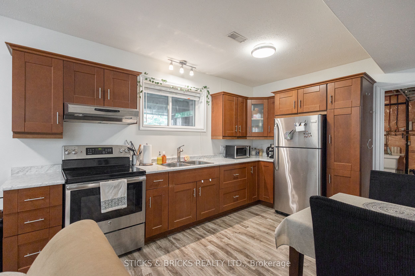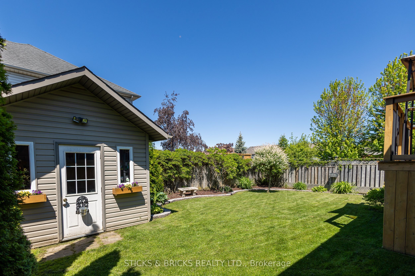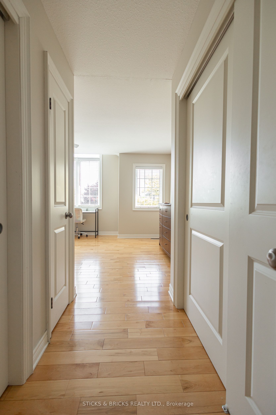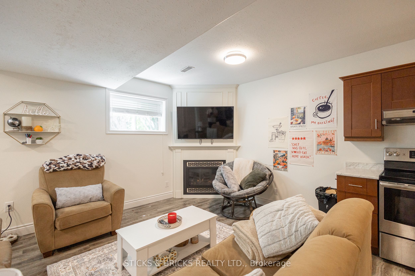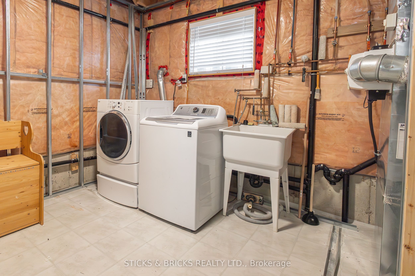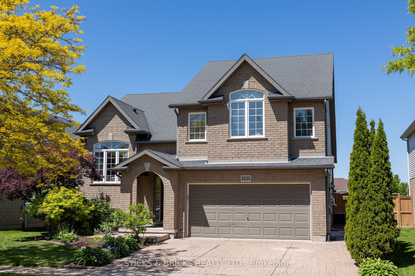
$899,900
Est. Payment
$3,437/mo*
*Based on 20% down, 4% interest, 30-year term
Listed by STICKS & BRICKS REALTY LTD.
Detached•MLS #X12199867•New
Price comparison with similar homes in Niagara Falls
Compared to 56 similar homes
-11.4% Lower↓
Market Avg. of (56 similar homes)
$1,015,997
Note * Price comparison is based on the similar properties listed in the area and may not be accurate. Consult licences real estate agent for accurate comparison
Room Details
| Room | Features | Level |
|---|---|---|
Living Room 7.2 × 4.49 m | Cathedral Ceiling(s)Combined w/DiningGas Fireplace | Main |
Kitchen 4.6 × 4.9 m | Main | |
Bedroom 4 × 3.2 m | Main | |
Bedroom 4 × 3.2 m | Main | |
Primary Bedroom 5.5 × 3.8 m | His and Hers Closets4 Pc Ensuite | Upper |
Living Room 7 × 6.2 m | Combined w/KitchenCombined w/DiningOpen Concept | Lower |
Client Remarks
Are you a Multi-generational Family?? Do you need an In-law Suite?? If your answer is YES.. this is certainly the home you have been waiting and hoping for! Located in the popular Beaver Valley neighborhood of Niagara Falls, this raised bungalow with a loft and a fully independent lower level suite fits your needs perfectly and it is perfectly move in ready too! Clean and bright, the open concept main floor layout has maple hardwood flooring, a gas fireplace and vaulted ceilings that highlight the spaciousness of this home. With a large eat-in kitchen and patio doors to an amazing over sized deck, this home is perfect for every family gathering and entertaining friends in all seasons. Two bedrooms with ample closets and a family bathroom with convenient laundry facilities finish off the main floor. The large, lovely and exceptionally private primary bedroom suite sits above the main living area in its own loft space with his and hers closets and ensuite bath. In the lower level you will find a beautifully self contained open concept suite with a fireplace in the living area, a large eat in kitchen, a bedroom with a generous walk-in closet, 4 pc. bathroom and a laundry/utility room. Lower level can be accessed from both the front entrance and separately through attached double garage. The exterior has amazing curb appeal with a welcoming covered front entrance, well maintained landscaping, stamped concrete drive and walkway around the side of house to the fully fenced back yard with garden shed. This home checks all the boxes for families looking for great space to be together while giving each other private areas to enjoy.
About This Property
5255 White Dove Parkway, Niagara Falls, L2H 3M5
Home Overview
Basic Information
Walk around the neighborhood
5255 White Dove Parkway, Niagara Falls, L2H 3M5
Shally Shi
Sales Representative, Dolphin Realty Inc
English, Mandarin
Residential ResaleProperty ManagementPre Construction
Mortgage Information
Estimated Payment
$0 Principal and Interest
 Walk Score for 5255 White Dove Parkway
Walk Score for 5255 White Dove Parkway

Book a Showing
Tour this home with Shally
Frequently Asked Questions
Can't find what you're looking for? Contact our support team for more information.
See the Latest Listings by Cities
1500+ home for sale in Ontario

Looking for Your Perfect Home?
Let us help you find the perfect home that matches your lifestyle
