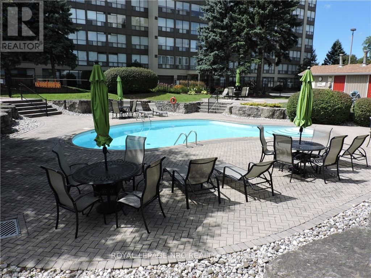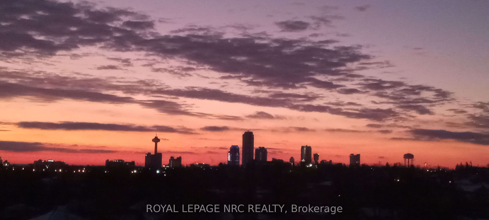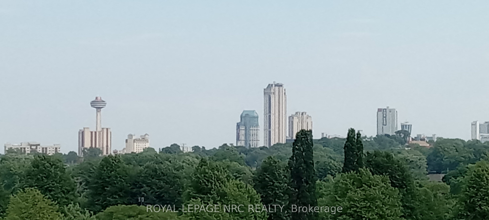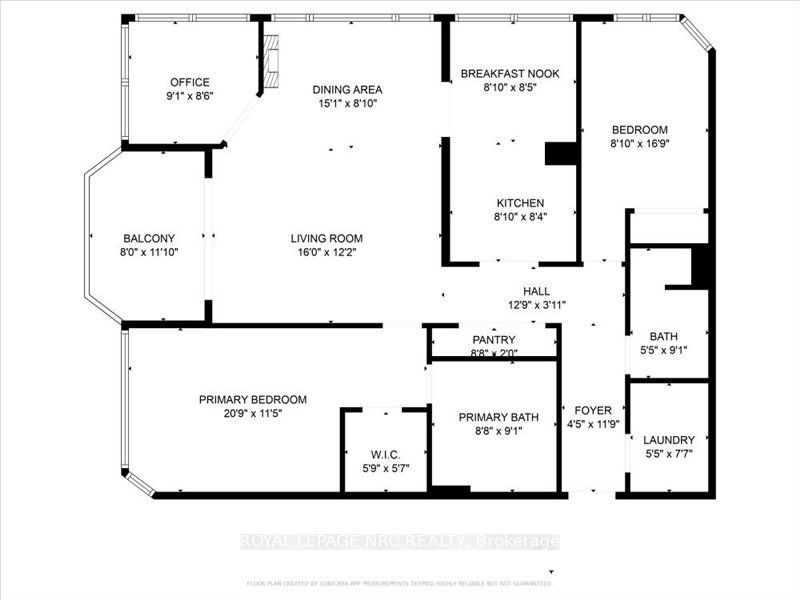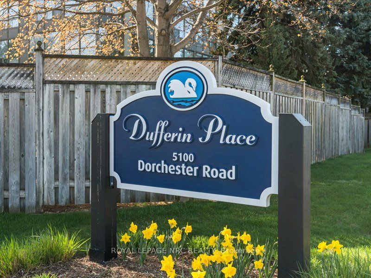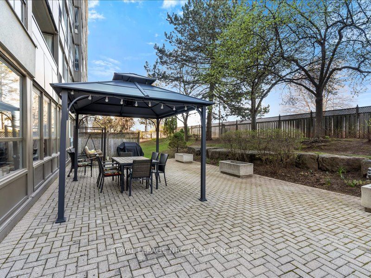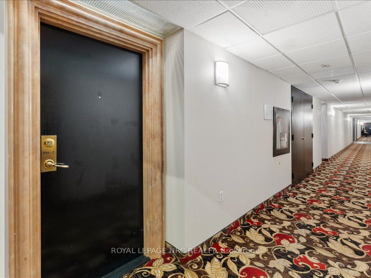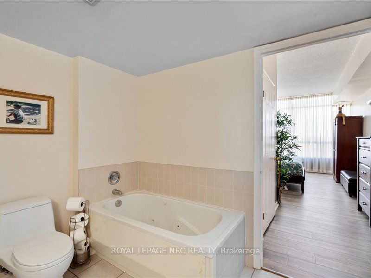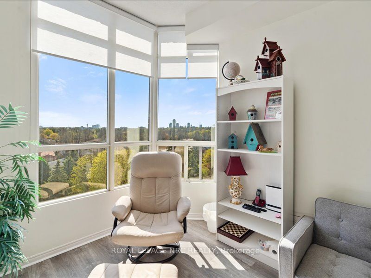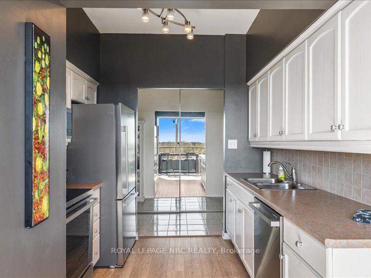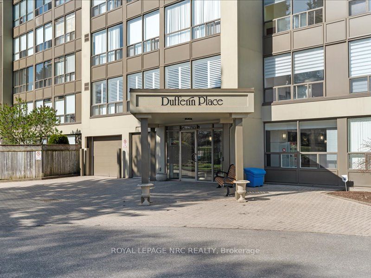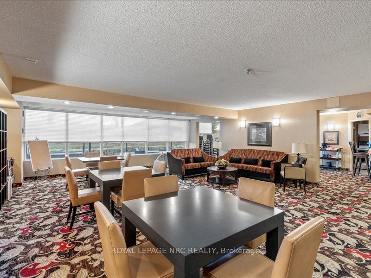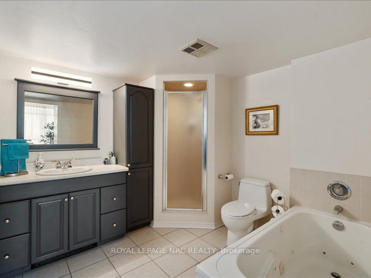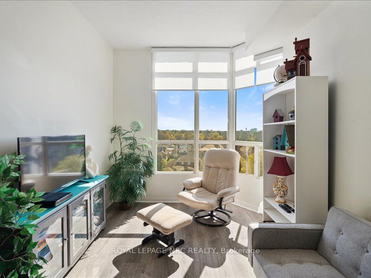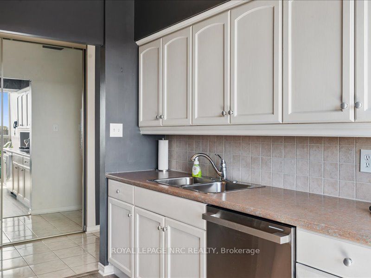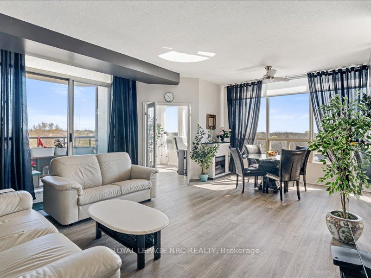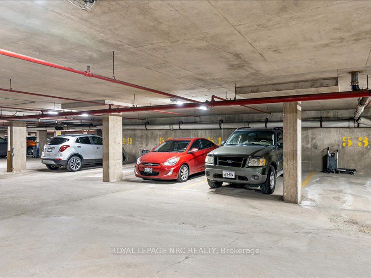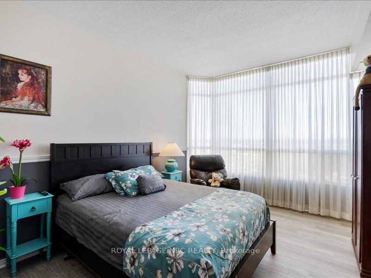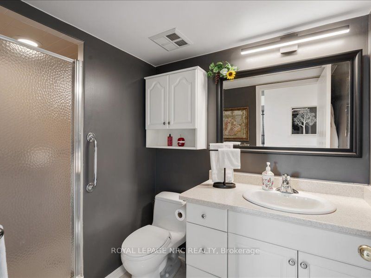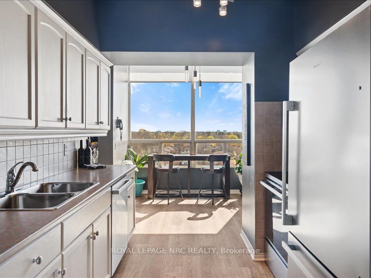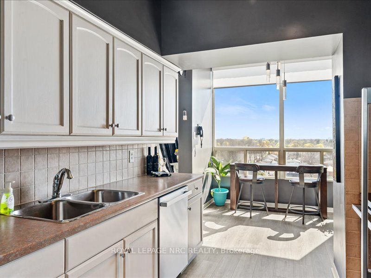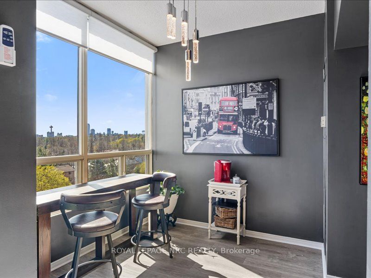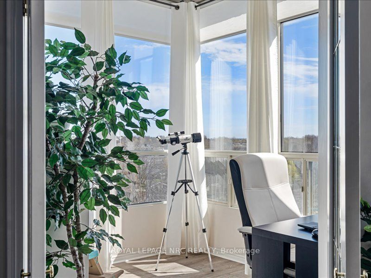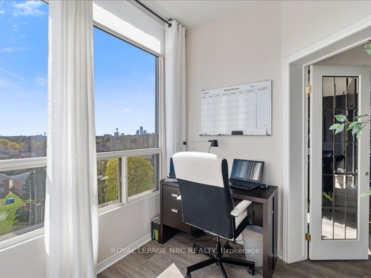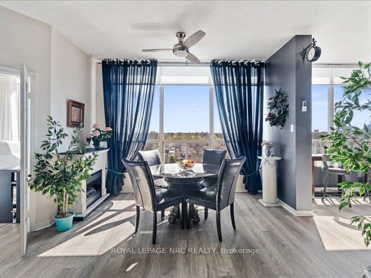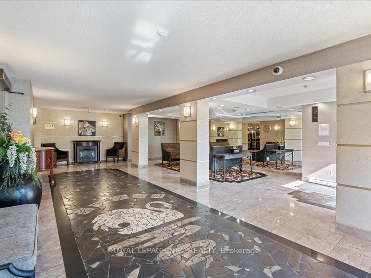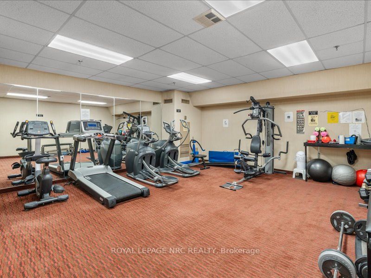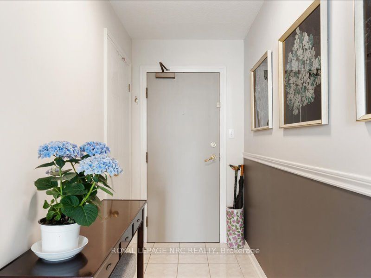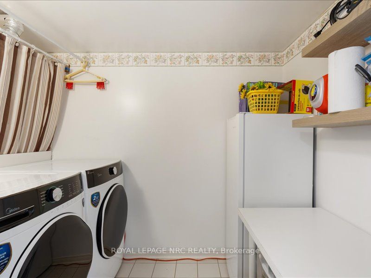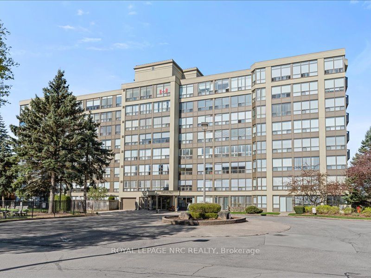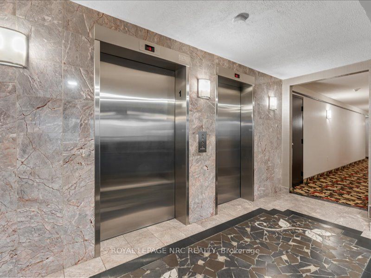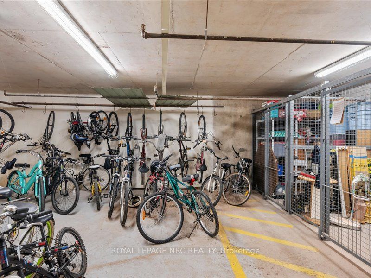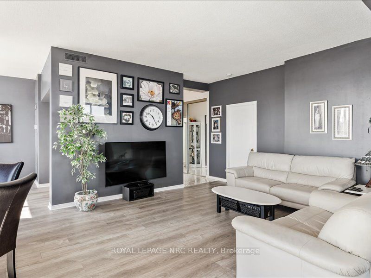
$548,000
Est. Payment
$2,093/mo*
*Based on 20% down, 4% interest, 30-year term
Listed by ROYAL LEPAGE NRC REALTY
Condo Apartment•MLS #X12111477•New
Included in Maintenance Fee:
Heat
Hydro
Water
Cable TV
Common Elements
Building Insurance
Parking
Price comparison with similar homes in Niagara Falls
Compared to 26 similar homes
-5.2% Lower↓
Market Avg. of (26 similar homes)
$578,108
Note * Price comparison is based on the similar properties listed in the area and may not be accurate. Consult licences real estate agent for accurate comparison
Room Details
| Room | Features | Level |
|---|---|---|
Kitchen 5.18 × 2.69 m | Combined w/Dining | |
Living Room 6.55 × 4.98 m | Combined w/Dining | |
Bedroom 5.18 × 2.74 m | ||
Primary Bedroom 6.4 × 3.51 m |
Client Remarks
CORNER PENTHOUSE SUITE at Dufferin Place, featuring 9 foot ceilings and wider hallways, adult lifestyle residence overlooking the skyline and views of the fireworks from your spacious 1360 sq ft, 2 bedroom 2 bathroom suite. Large windows provide an abundance of natural light giving panoramic city views while offering gorgeous sunrises and sunsets. The kitchen / dinette is equipped with built in stainless steel dishwasher, microwave, fridge and stove. Large open concept living and dining area. The primary bedroom suite boasts a peaceful retreat including a walk in closet, 4 piece ensuite bath with jetted tub and separate shower. Guest 3 piece bathroom features a walk in shower. Additionally a corner bonus room with beveled glass doors suitable for office or sitting room. In suite laundry with plenty of storage space. Updates include: Luxury vinyl plank flooring, roll up blinds, lighting. You'll stay cool in the summer and comfortable in winter with your forced air heat and air conditioning. Unwind on your generously sized BALCONY. This well appointed unit also comes with a storage locker, 2 UNDERGROUND PARKING SPACES. There's a CAR WASH, party/banquet room equipped with a kitchenette & washrooms, a patio and gazebo. There's a resort like inground heated pool with change house, washroom and boasting impeccably manicured grounds! Exercise room, bike storage room. Located all within short distance to shopping, dining, parks, trails (millennium trail and rotary story walk pathway) and quick highway access. Condo fee includes: Heat, Hydro, Air conditioning, Water, common area maintenance and use of pool, party room, bike storage, gym, locker, Bell (better) tv, parking, car wash and on site superintendant. Rare opportunity for the buyer seeking a special and unique carefree living experience. Quick possession available. You've earned this.
About This Property
5100 Dorchester Road, Niagara Falls, L2E 7H4
Home Overview
Basic Information
Walk around the neighborhood
5100 Dorchester Road, Niagara Falls, L2E 7H4
Shally Shi
Sales Representative, Dolphin Realty Inc
English, Mandarin
Residential ResaleProperty ManagementPre Construction
Mortgage Information
Estimated Payment
$0 Principal and Interest
 Walk Score for 5100 Dorchester Road
Walk Score for 5100 Dorchester Road

Book a Showing
Tour this home with Shally
Frequently Asked Questions
Can't find what you're looking for? Contact our support team for more information.
See the Latest Listings by Cities
1500+ home for sale in Ontario

Looking for Your Perfect Home?
Let us help you find the perfect home that matches your lifestyle
