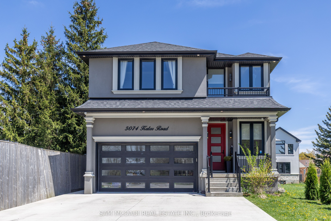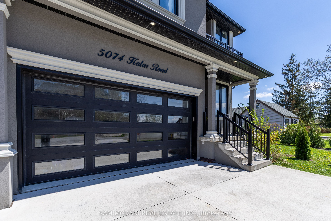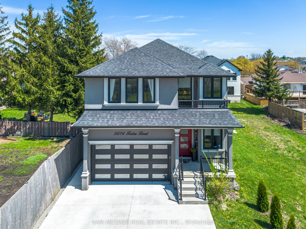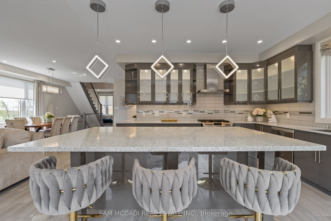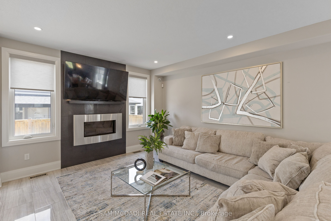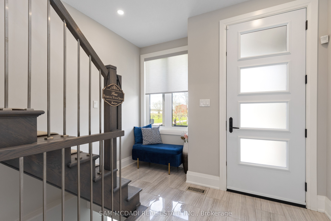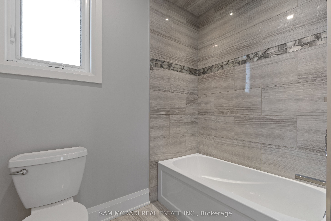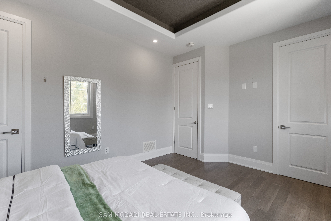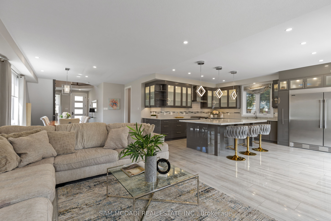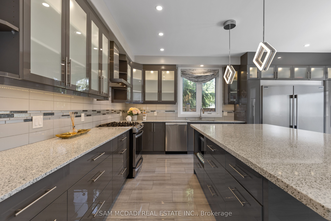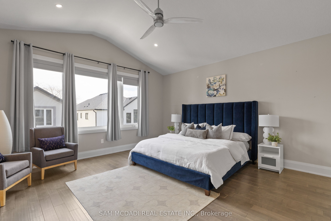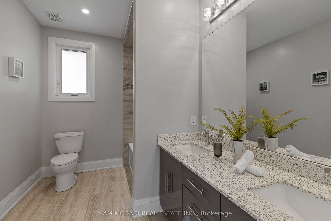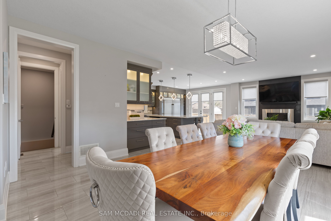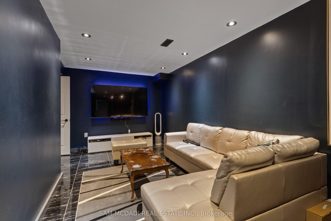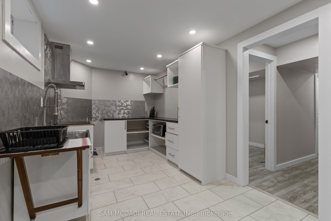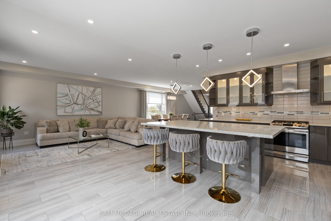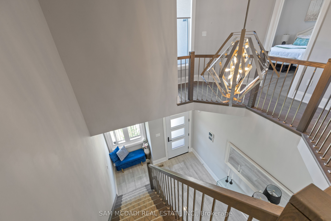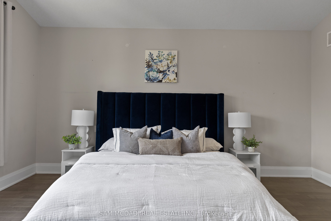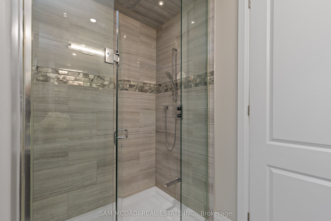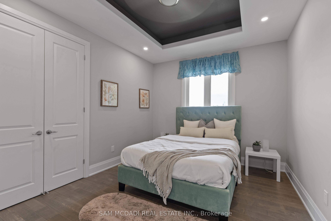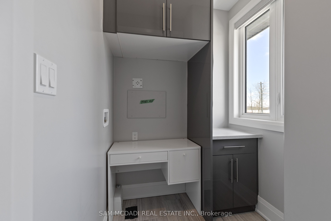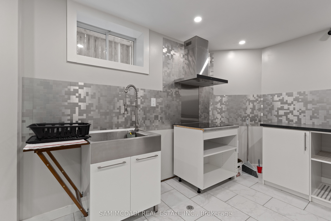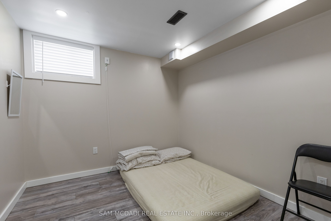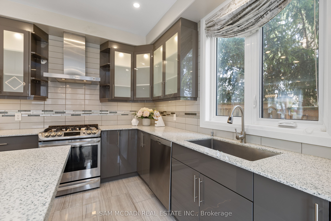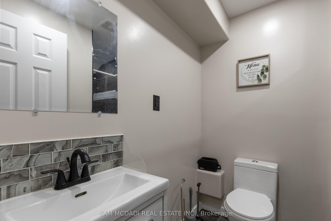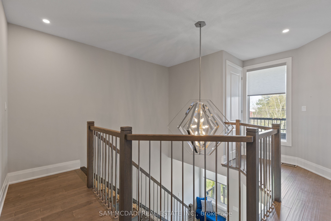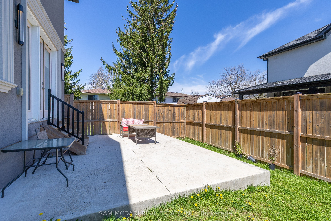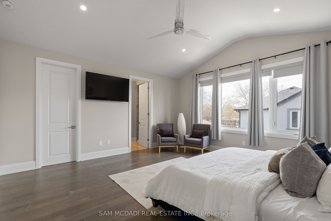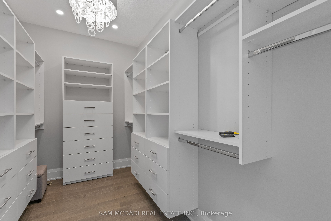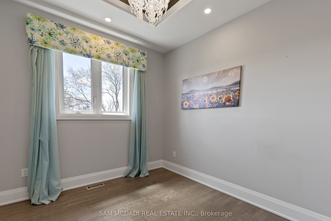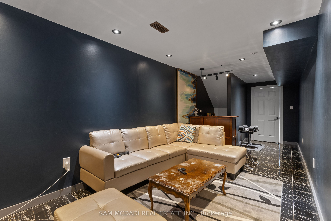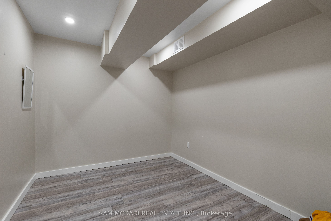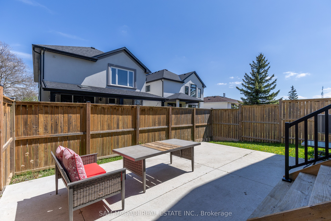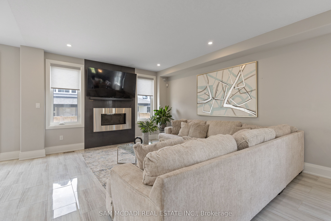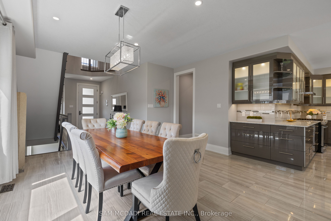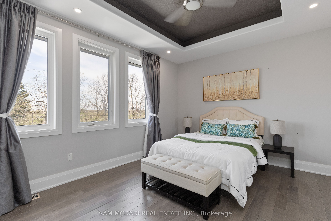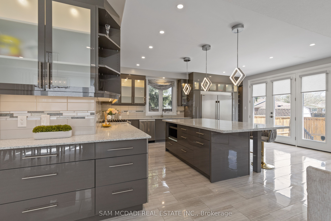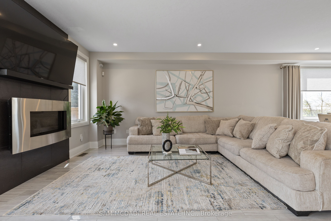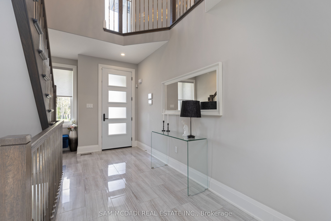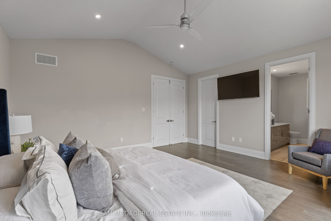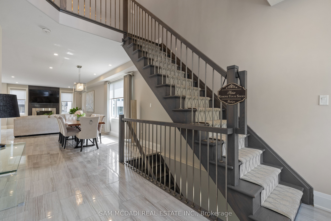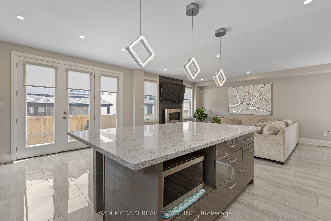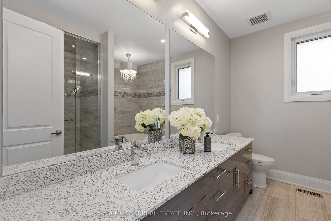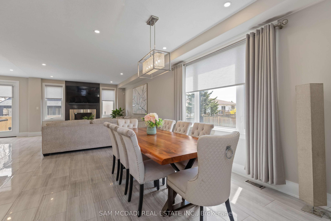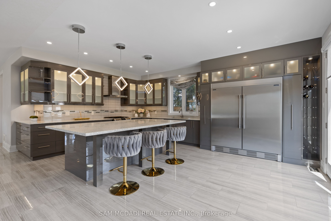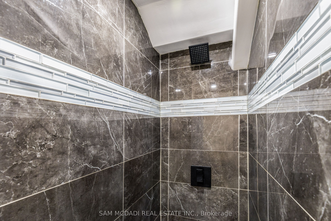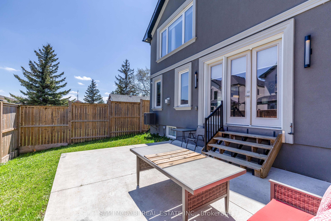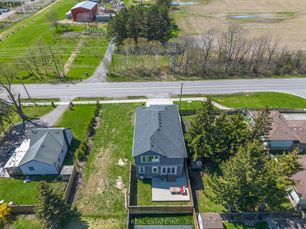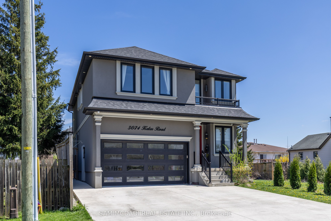
$1,099,000
Est. Payment
$4,197/mo*
*Based on 20% down, 4% interest, 30-year term
Listed by SAM MCDADI REAL ESTATE INC.
Detached•MLS #X12118623•New
Price comparison with similar homes in Niagara Falls
Compared to 26 similar homes
-6.5% Lower↓
Market Avg. of (26 similar homes)
$1,175,353
Note * Price comparison is based on the similar properties listed in the area and may not be accurate. Consult licences real estate agent for accurate comparison
Room Details
| Room | Features | Level |
|---|---|---|
Kitchen 6.09 × 3.75 m | Stainless Steel ApplGranite CountersBacksplash | Main |
Dining Room 4.43 × 4.87 m | Porcelain FloorPot LightsOpen Concept | Main |
Primary Bedroom 5.17 × 5.18 m | Hardwood FloorWalk-In Closet(s)5 Pc Ensuite | Second |
Bedroom 2 3 × 3.23 m | Hardwood FloorPot LightsCoffered Ceiling(s) | Second |
Bedroom 3 3.64 × 4.62 m | Hardwood FloorPot LightsCoffered Ceiling(s) | Second |
Bedroom 4 3.36 × 4.22 m | Hardwood FloorPot LightsCoffered Ceiling(s) | Second |
Client Remarks
This Gorgeous NEWLY Built CUSTOM HOME is Sure to Impress! Delivering OVER 3600sf of Beautiful Modern Finishes Featuring IN LAW/GUEST/RENTAL SUITE Lower Level with Separate Entrance, 5 BED, 4 BATHS, 2 KITCHENS, 2 LAUNDRY AREAS & More All in a Great Community! Greeted by Stunning Elevation with Stucco Details, Black Window Trims, Modern Garage Door, Concrete Driveway & Landscaped Gardens & Walk into MAIN FLOOR a Beautiful Grand 2-Storey Opening & Large Open Concept Design with Kitchen, Formal Dinning & Great Room Open & Ideal for Living & Entertaining. Superb Finishes T/O with Lovely Oak Staircase & Iron Spindles, Large Porcelain Tiles, Pot Lights, Modern Trim & Casing Millwork, Large Window with Roller Blinds & Drapes, Elegant Light & Plumbing Fixtures, Gas Fireplace Wall Feature, 3 Panel Door W/O to Yard & More. Gather around Large Gourmet Kitchen w Sleek Cabinetry Floor to Ceiling, Oversized Island, Granite Tops, Backsplash, Valence Lighting, Glass Doors & Cabinet Lighting, Oversized Fridge, Gas Range Stove, SS Appliances, B/I Wine Cabinet Display Ready to be Enjoyed. SECOND FLOOR Offers Grand Primary Bed Retreat w/ Vaulted Ceiling Large W/I Closet w/ BI Organizers & 5 Pc Ensuite, 3 Other Large Bedrooms, Laundry & Office Area Spaces & Finished with Hardwood T/O, Pot Lights in Bedrooms/Hall, BI Closet Organizers, Coffered Ceiling Designs, Glass Enclosed Showers, Granite Top Vanities & Contemporary Finishes. LOWER LEVEL has a Separate Entrance & 1 Bed + 1 Office Apartment Suite w/ Theatre/Rec Rm, Kitchen, 3-Pc Bath & Own Laundry Rm. Same Modern Finishes Ideal for Extra Space, In-Law Suite or Rental Income. Great Home in Family Friendly Community. Mins to Major Hwys QEW & 406, Niagara GO/ St. Catharines GO Station, Downtown Niagara Entertainment District, Casino & US Border. Great Schools, Major Shopping Areas, Golf Courses, Vineyards, Dining, Trails, Parks & Much More Amenities + A Must See!
About This Property
5074 Kalar Road, Niagara Falls, L2H 1T2
Home Overview
Basic Information
Walk around the neighborhood
5074 Kalar Road, Niagara Falls, L2H 1T2
Shally Shi
Sales Representative, Dolphin Realty Inc
English, Mandarin
Residential ResaleProperty ManagementPre Construction
Mortgage Information
Estimated Payment
$0 Principal and Interest
 Walk Score for 5074 Kalar Road
Walk Score for 5074 Kalar Road

Book a Showing
Tour this home with Shally
Frequently Asked Questions
Can't find what you're looking for? Contact our support team for more information.
See the Latest Listings by Cities
1500+ home for sale in Ontario

Looking for Your Perfect Home?
Let us help you find the perfect home that matches your lifestyle
