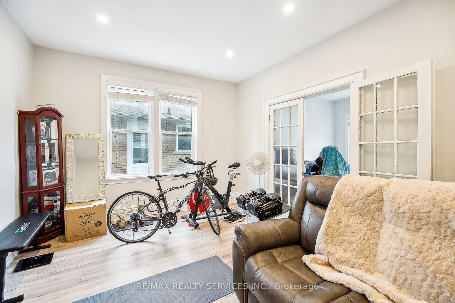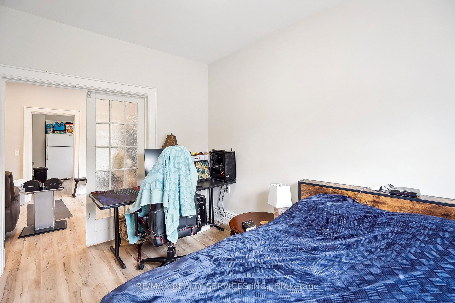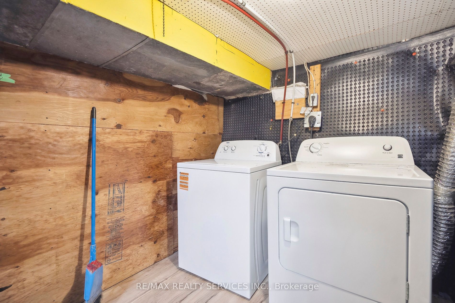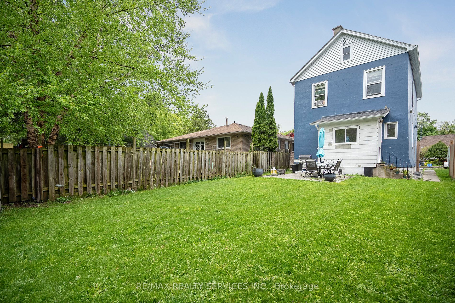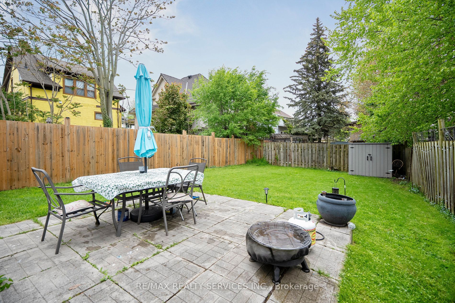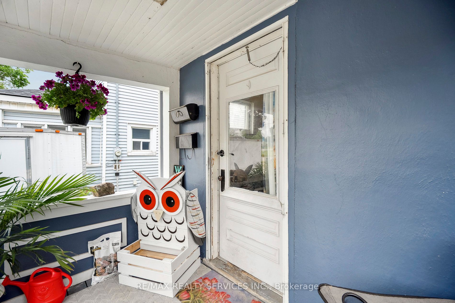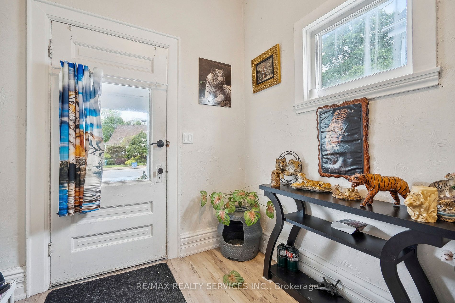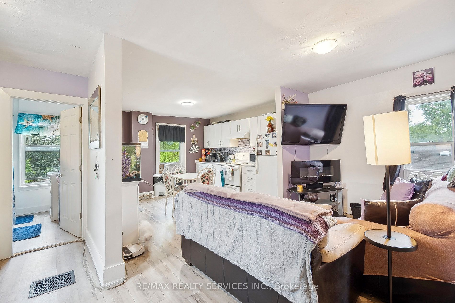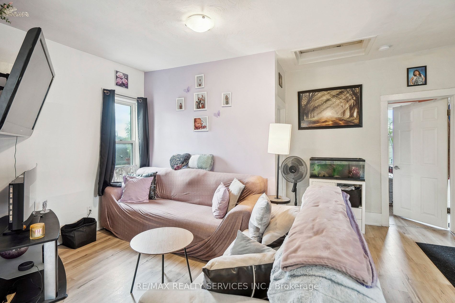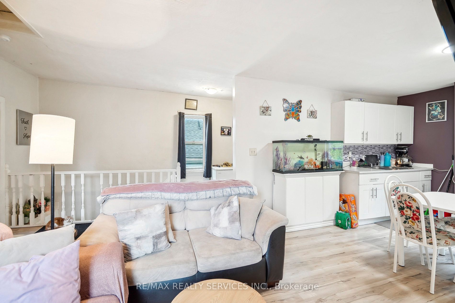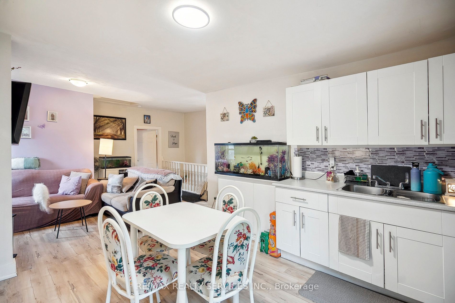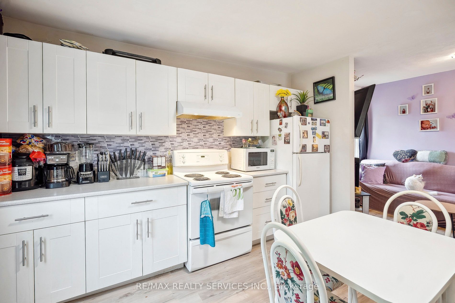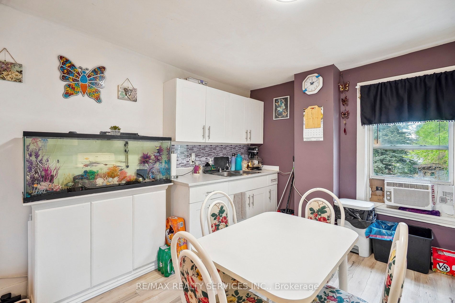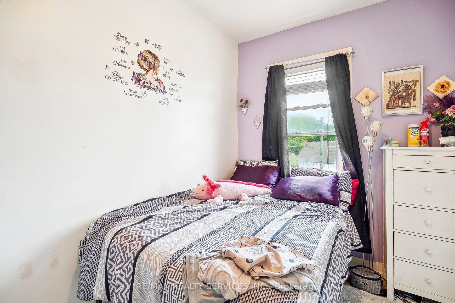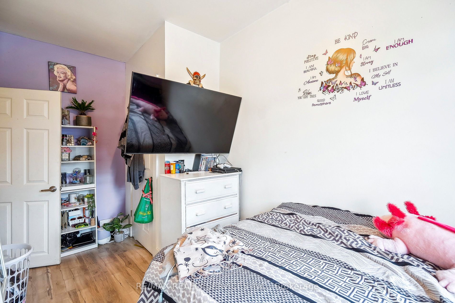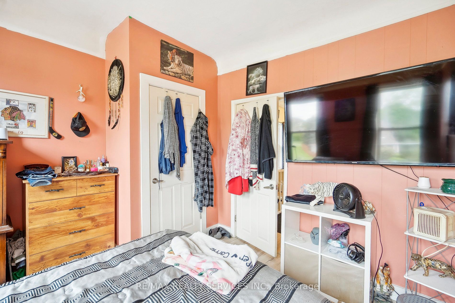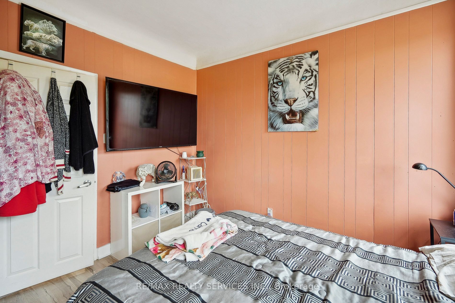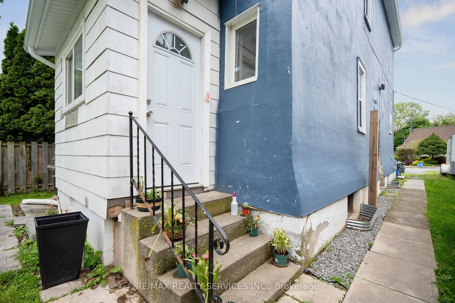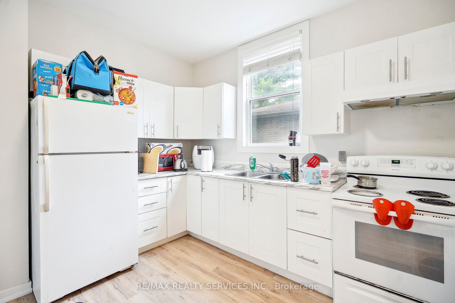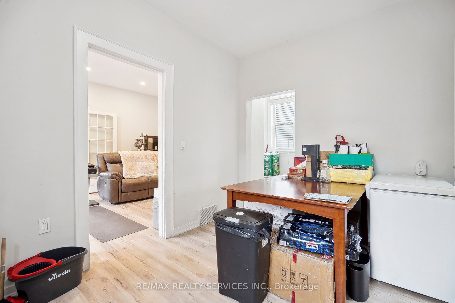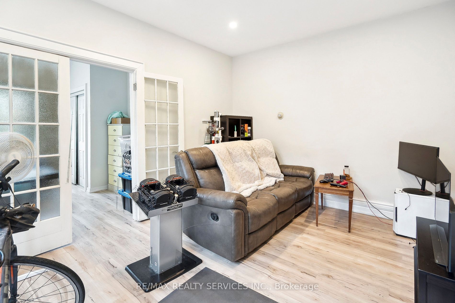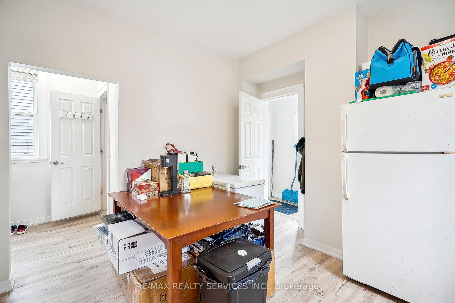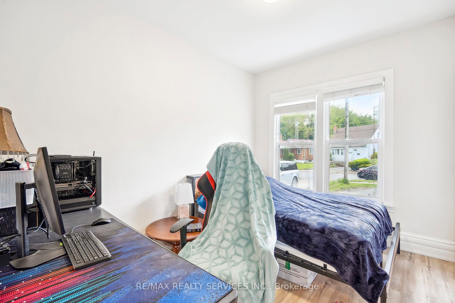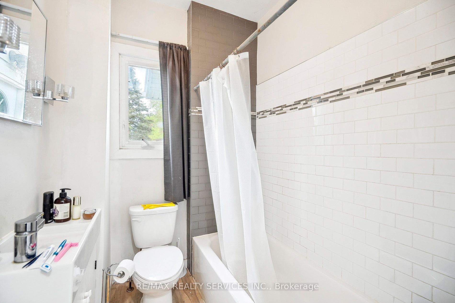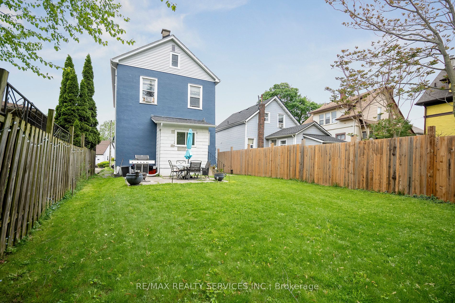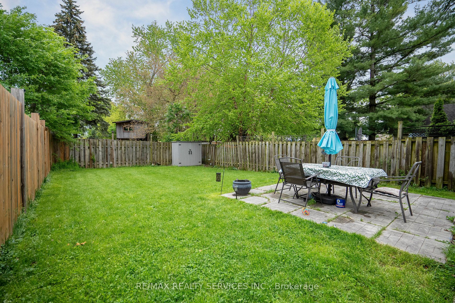
$564,000
Est. Payment
$2,154/mo*
*Based on 20% down, 4% interest, 30-year term
Listed by RE/MAX REALTY SERVICES INC.
Duplex•MLS #X12177903•New
Price comparison with similar homes in Niagara Falls
Compared to 1 similar home
-59.7% Lower↓
Market Avg. of (1 similar homes)
$1,400,000
Note * Price comparison is based on the similar properties listed in the area and may not be accurate. Consult licences real estate agent for accurate comparison
Room Details
| Room | Features | Level |
|---|---|---|
Kitchen 3.94 × 3.27 m | LaminateLarge WindowEat-in Kitchen | Ground |
Living Room 4.7 × 3.44 m | LaminatePot LightsFrench Doors | Ground |
Primary Bedroom 3.48 × 3.37 m | LaminateFrench DoorsDouble Closet | Ground |
Kitchen 3.77 × 3.66 m | LaminateEat-in KitchenLarge Window | Second |
Living Room 4.82 × 2.36 m | LaminateOpen ConceptLarge Window | Second |
Primary Bedroom 4.24 × 2.26 m | LaminateLarge WindowCloset | Second |
Client Remarks
An incredible opportunity in the heart of Niagara Falls! This legal duplex offers versatility, charm, and reliable rental income-perfect for investors or those looking to live in on unit while renting the other. Situated just steps from the Niagara River, and minutes to Clifton Hill, the Casino, Go Station, and the USA border, this centrally located property features features two self-contained units with separate entrance and shared laundry/storage space in the basement. Main floor unit: A spacious one-bedroom layout with soaring 9-foot ceilings, a large , bright kitchen, a 4-piece bath and a mudroom with closet and window. This unit blends old-world charm with modern updates. Upper Unit: A sun-drenched two-bedroom unit with an open-concept kitchen and living room, and a modern feel throughout. Great natural light and functional living space. Additional Features: Professionally waterproofed basement with sump pump, shared laundry (new Washer 2025), two storage lockers for tenants + one for owner, updated electrical panel. Private, mature fenced yard. Both units are currently tenanted from long -term tenants with a month-to-month lease. Whether you're adding to your portfolio or house-hacking your way into the market, 5042 Ontario Avenue is a great opportunity.
About This Property
5042 Ontario Avenue, Niagara Falls, L2E 3R9
Home Overview
Basic Information
Walk around the neighborhood
5042 Ontario Avenue, Niagara Falls, L2E 3R9
Shally Shi
Sales Representative, Dolphin Realty Inc
English, Mandarin
Residential ResaleProperty ManagementPre Construction
Mortgage Information
Estimated Payment
$0 Principal and Interest
 Walk Score for 5042 Ontario Avenue
Walk Score for 5042 Ontario Avenue

Book a Showing
Tour this home with Shally
Frequently Asked Questions
Can't find what you're looking for? Contact our support team for more information.
See the Latest Listings by Cities
1500+ home for sale in Ontario

Looking for Your Perfect Home?
Let us help you find the perfect home that matches your lifestyle

