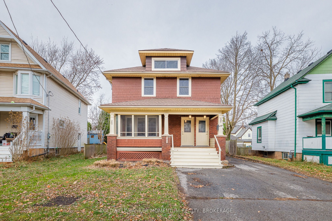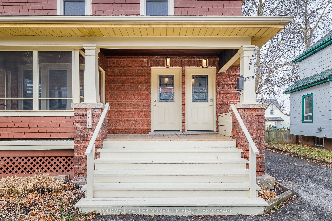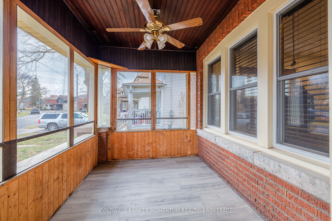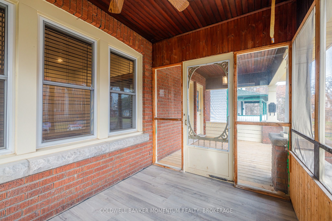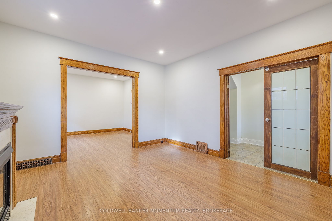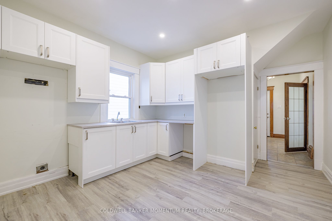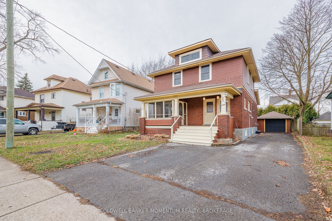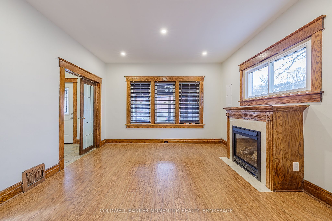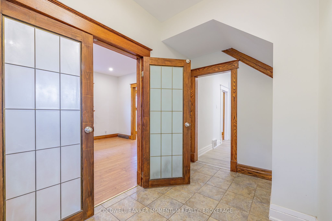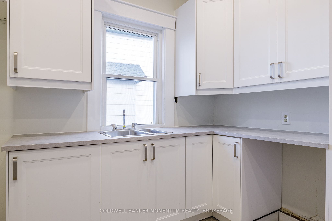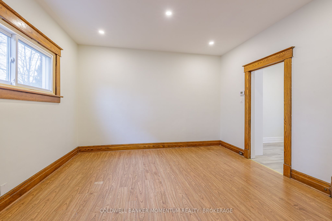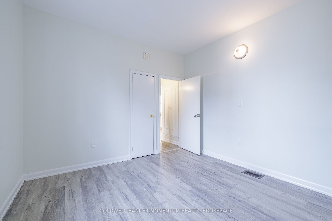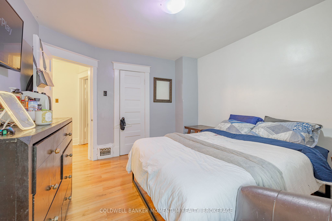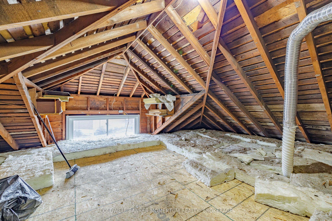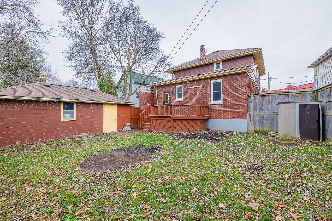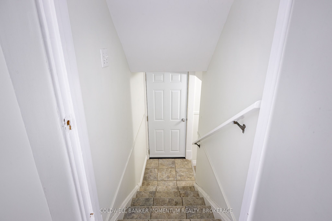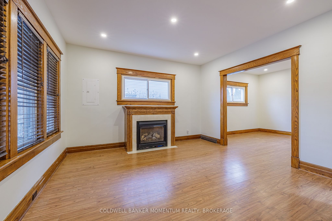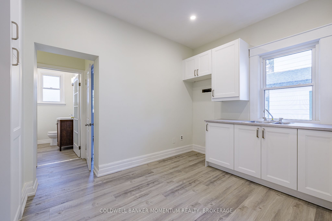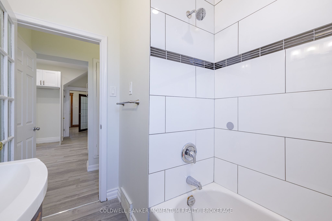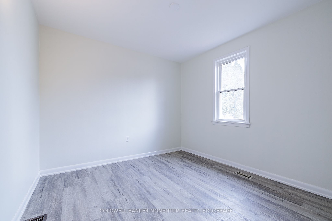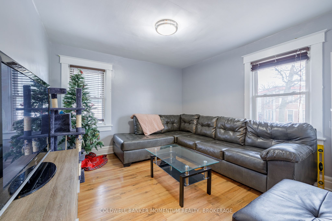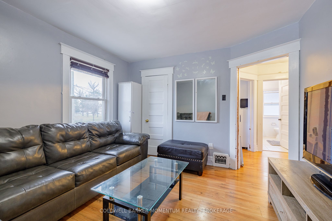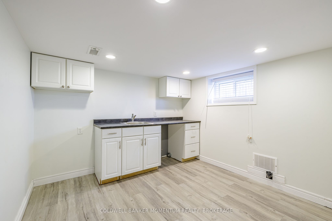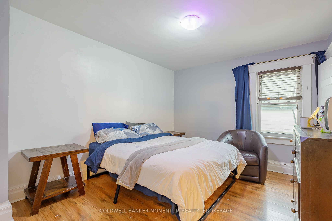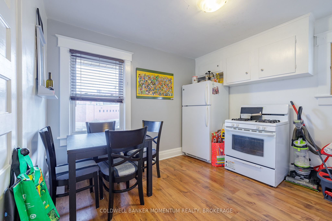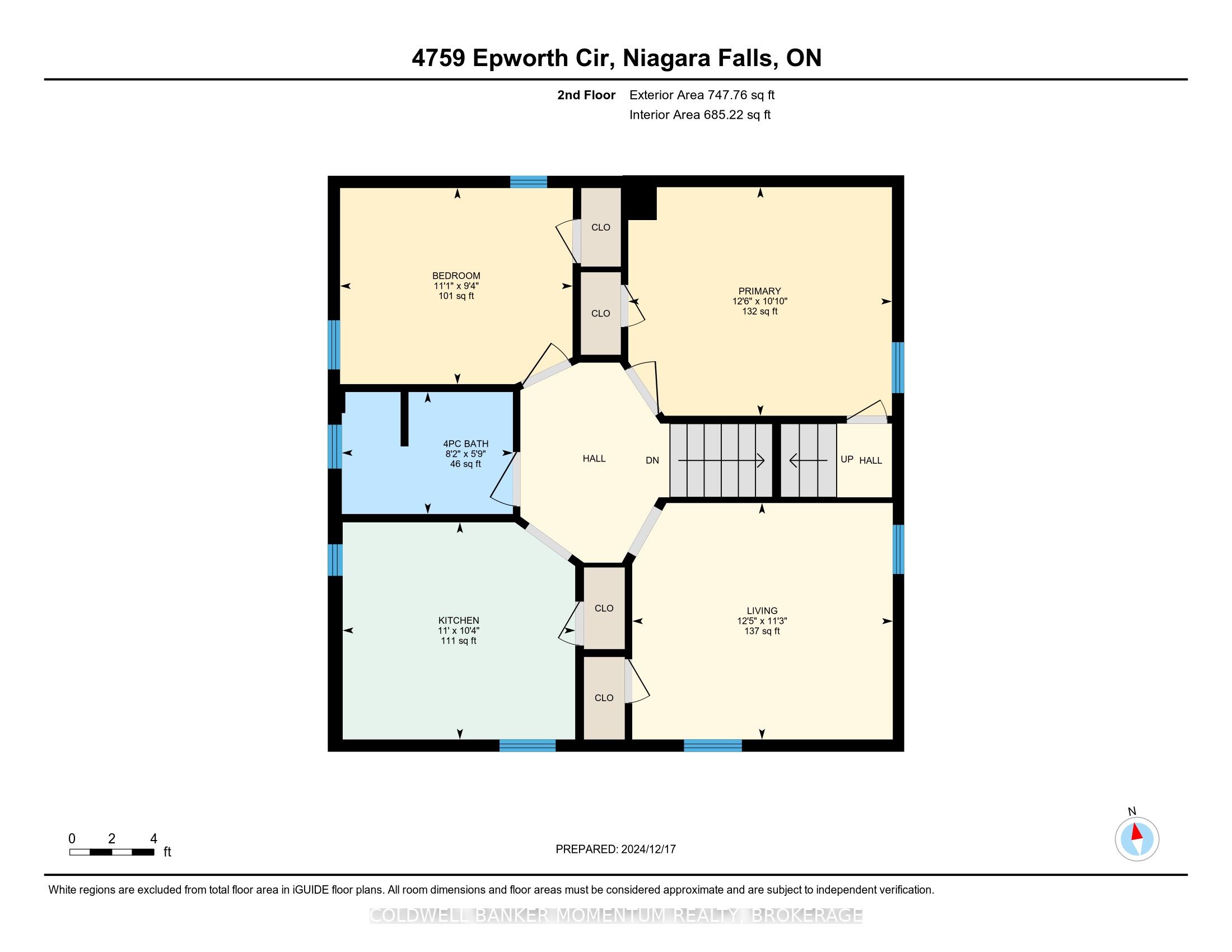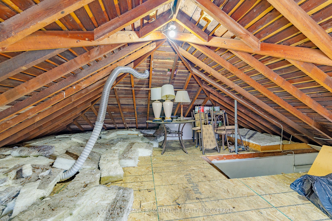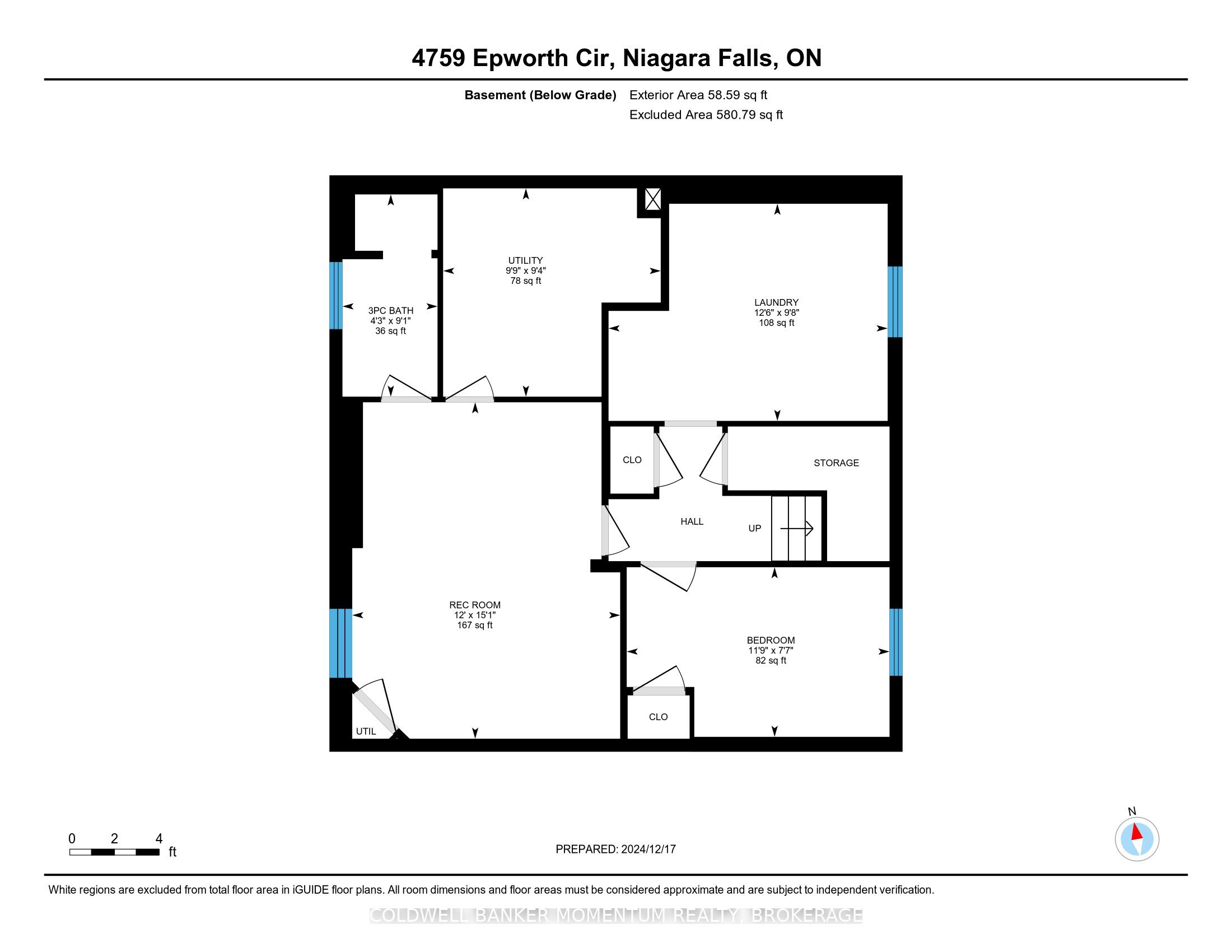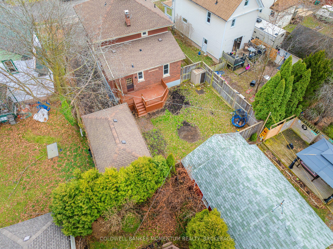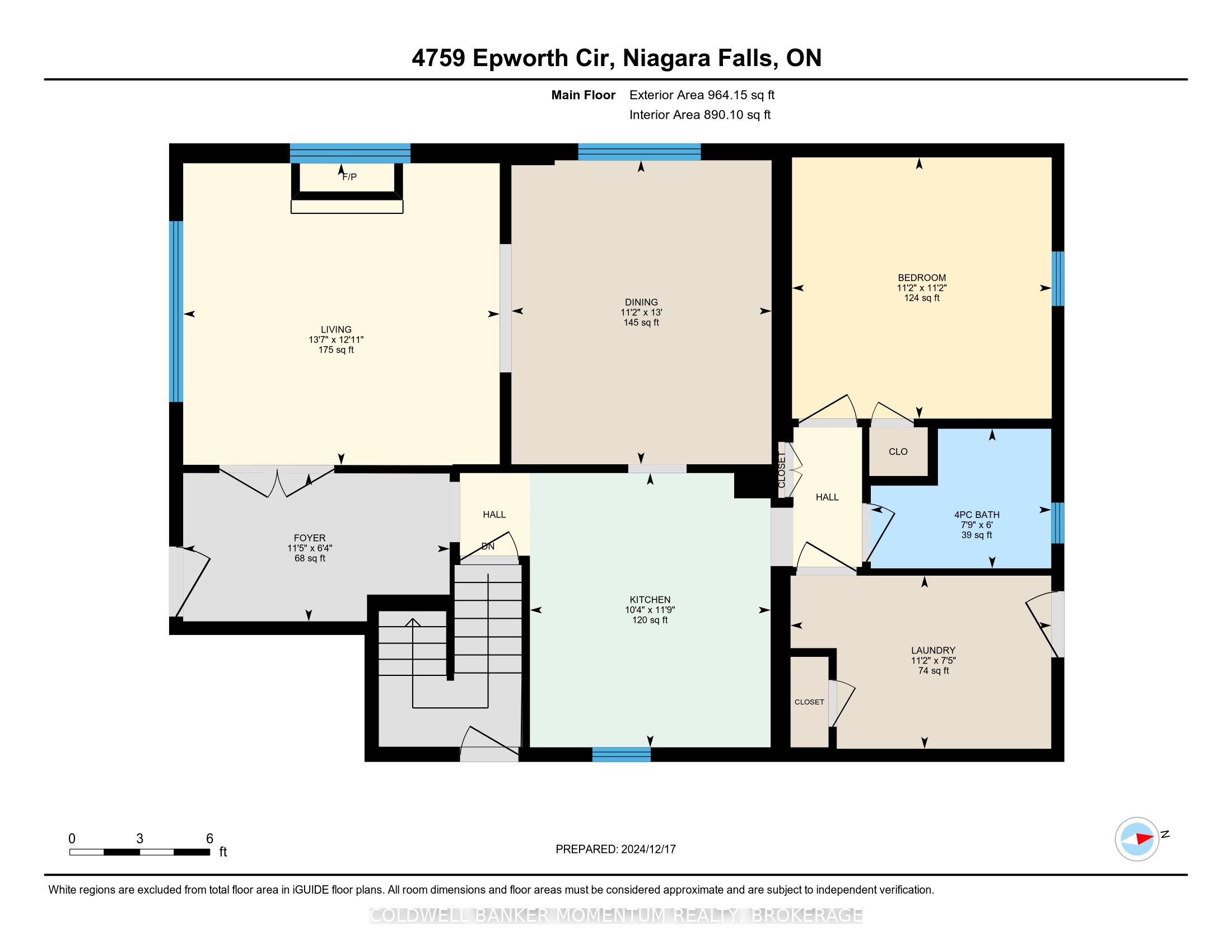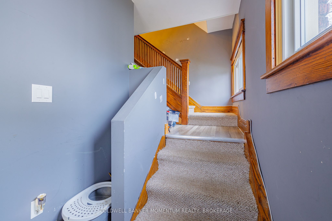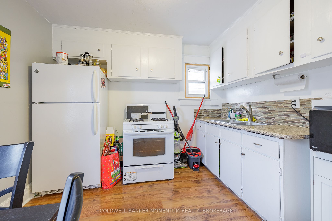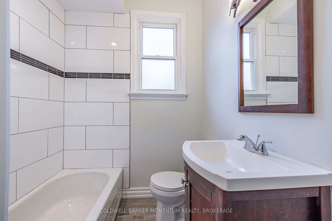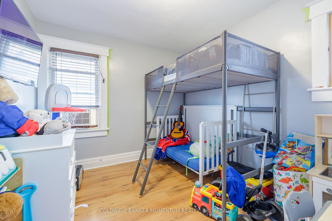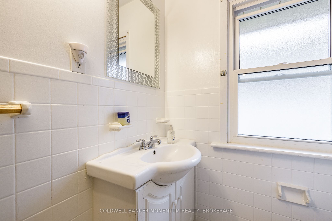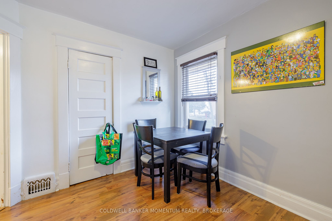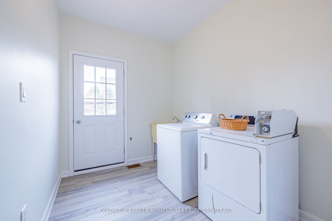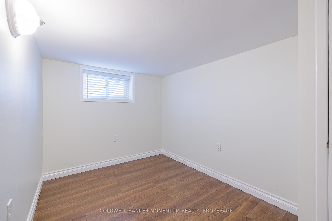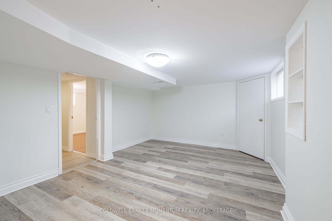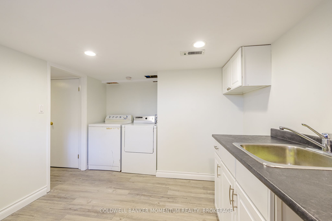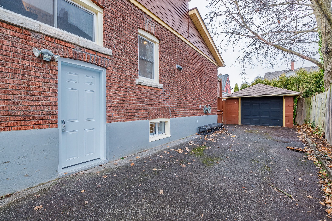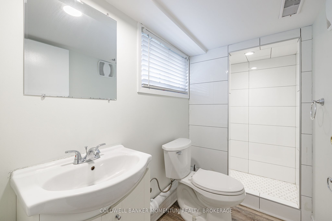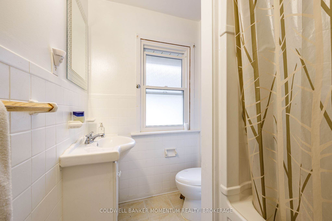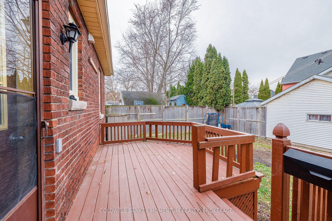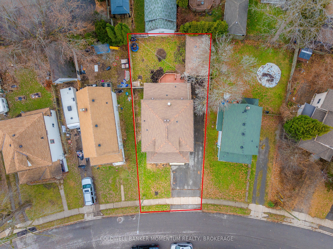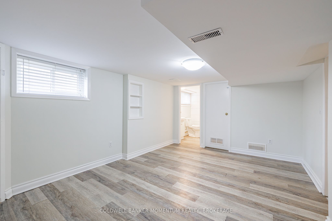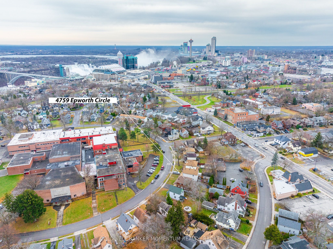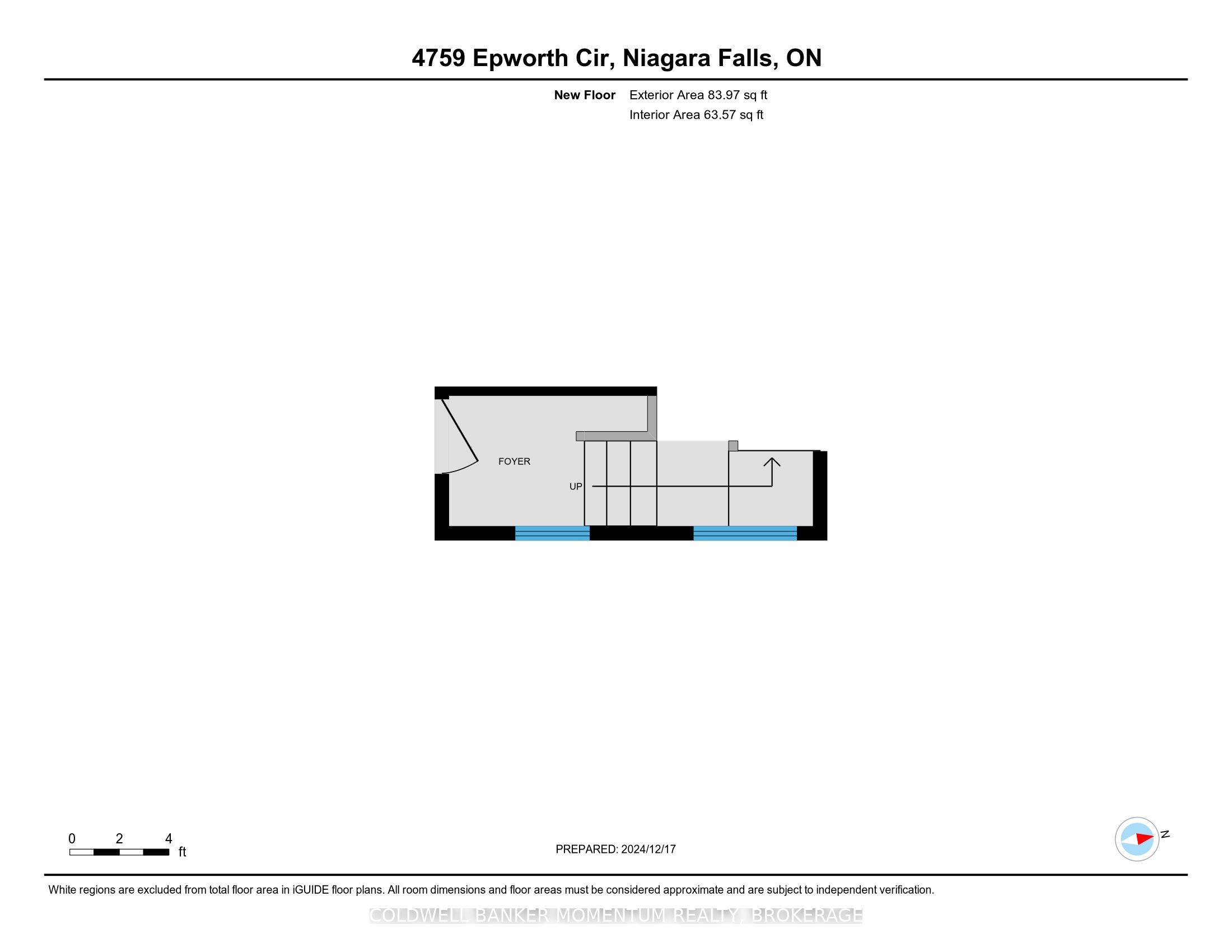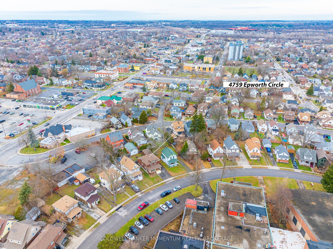
$634,900
Est. Payment
$2,425/mo*
*Based on 20% down, 4% interest, 30-year term
Listed by COLDWELL BANKER MOMENTUM REALTY, BROKERAGE
Duplex•MLS #X12071069•New
Room Details
| Room | Features | Level |
|---|---|---|
Kitchen 3.17 × 2.84 m | Second | |
Bedroom 3.22 × 2.66 m | Second | |
Bedroom 2 3.68 × 3.14 m | Second | |
Living Room 3.22 × 2.66 m | Second | |
Dining Room 3.55 × 3.83 m | Main | |
Living Room 4.06 × 3.83 m | Main |
Client Remarks
Welcome to this 2-storey brick duplex located in the heart of Niagara Falls walking distance to the Casino, Clifton Hill, University of Niagara Falls and the Falls! Property is in excellent condition for this legal duplex with 2 separate entrances, front doors to the main floor and upper unit. Become an investor or have the ability to earn income while living on the main floor and basement access. All new windows replaced in 2022 and front doors in 2017. Main floor consists of new kitchen cabinets and sink (2024), 1 bedroom, 4-pc bathroom, living room and dining room with access to the basement. There's two additional bedrooms in the lower level, one bedroom has a 3-pc ensuite and/or can easily be converted to a living area. Basement also includes a kitchen/dinette and a 2nd laundry room with coin operated gas dryer. The upper level unit consists of an eat-in kitchen, 2 bedrooms, living room, a 4-pc bathroom and a 60-amp electrical sub panel. The added potential of a walk-up staircase with access to the attic located on the third level (approx. 24ft x 22ft), for a den, office, additional bedroom or extra living space. Other features of this duplex include; separate hydro meters for the two units and 1 common house meter for a total of 3. Common area laundry located on main floor with coin operated dryer, Gas Hot Water Tank owned (2024), New Forced Air Gas Furnace (2025), 100-amp sub panel on main floor and 100-amp sub panel in basement. Roof updated in 2019, detached garage (approx. 24ft x 14ft). The duplex was waterproofed along the south-west wall and the front side of the duplex (exterior weepers, front sewer clean-out access, interior sewer back flow box). Enclosed screened room located on front porch, new vinyl laminate flooring (2024). The property is in move-in condition through care and pride of ownership. Don't miss out on this great potential duplex located steps away from the heart of Niagara Falls!
About This Property
4759 EPWORTH Circle, Niagara Falls, L2E 1E1
Home Overview
Basic Information
Walk around the neighborhood
4759 EPWORTH Circle, Niagara Falls, L2E 1E1
Shally Shi
Sales Representative, Dolphin Realty Inc
English, Mandarin
Residential ResaleProperty ManagementPre Construction
Mortgage Information
Estimated Payment
$0 Principal and Interest
 Walk Score for 4759 EPWORTH Circle
Walk Score for 4759 EPWORTH Circle

Book a Showing
Tour this home with Shally
Frequently Asked Questions
Can't find what you're looking for? Contact our support team for more information.
See the Latest Listings by Cities
1500+ home for sale in Ontario

Looking for Your Perfect Home?
Let us help you find the perfect home that matches your lifestyle
