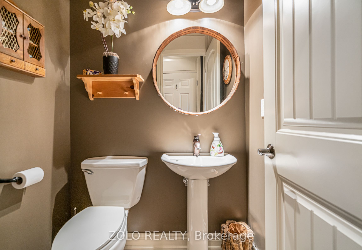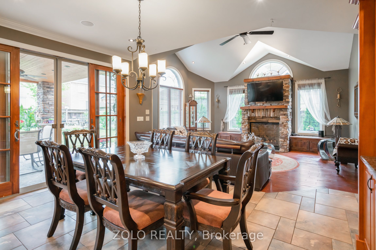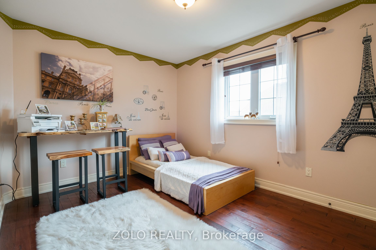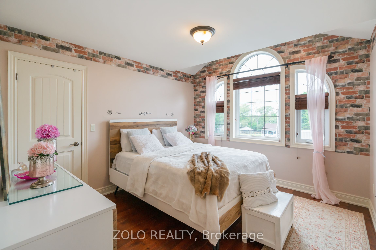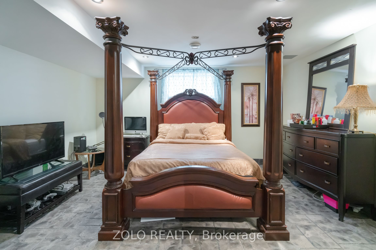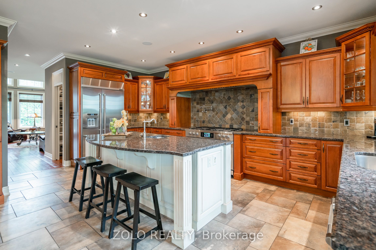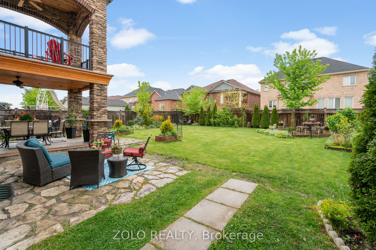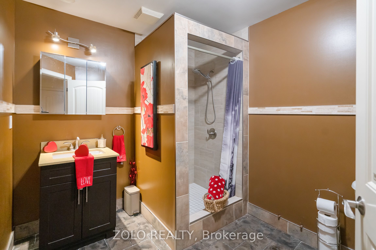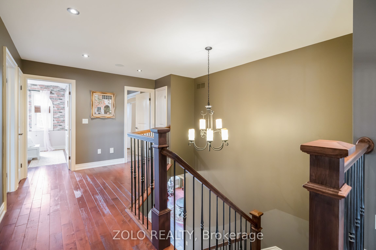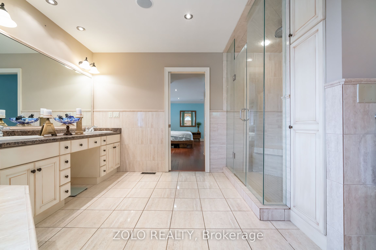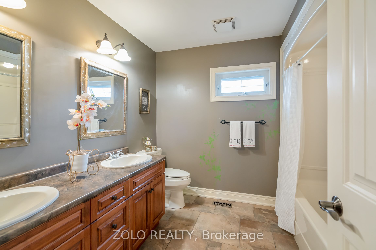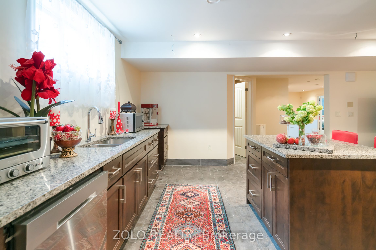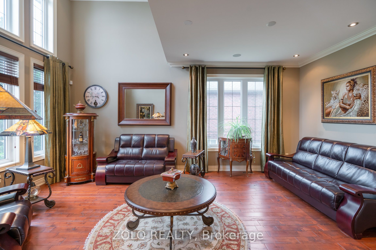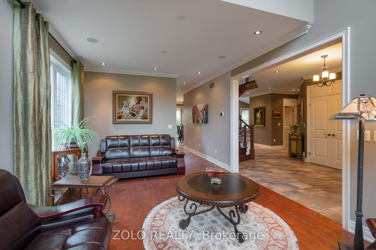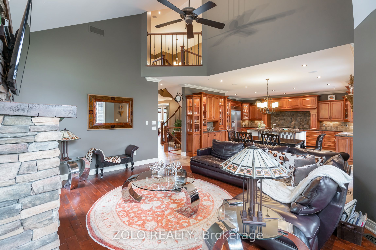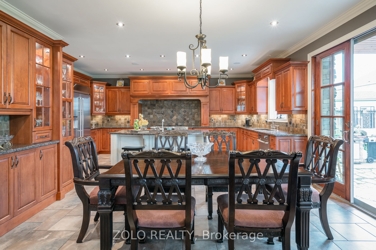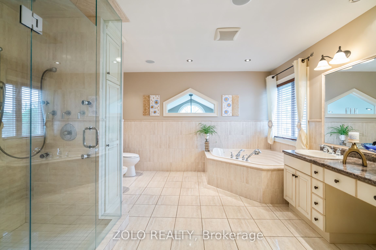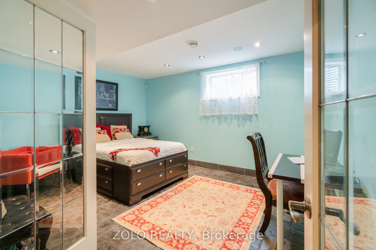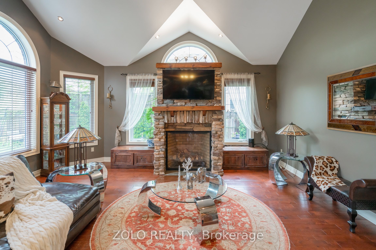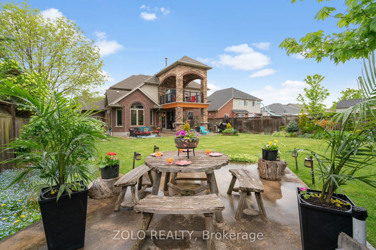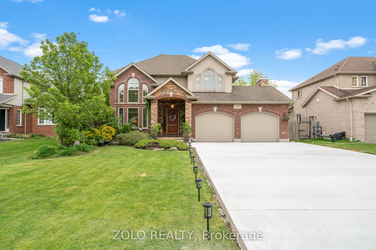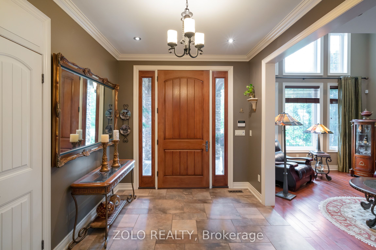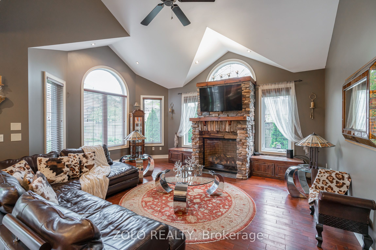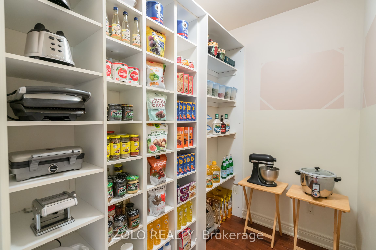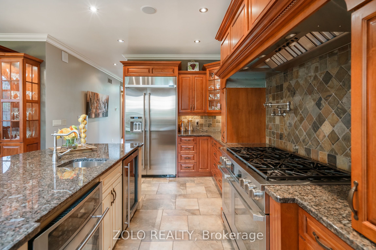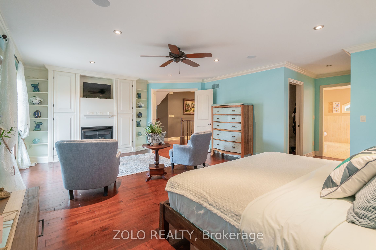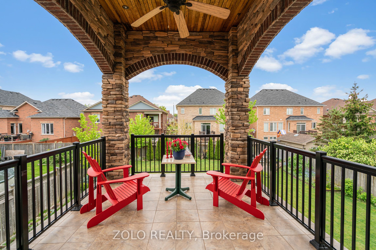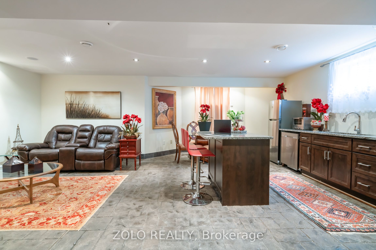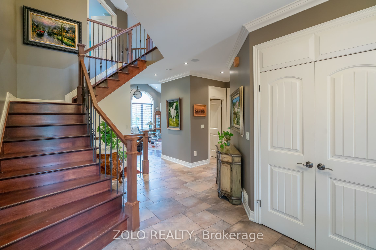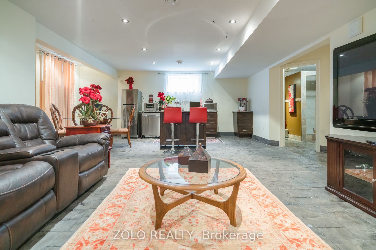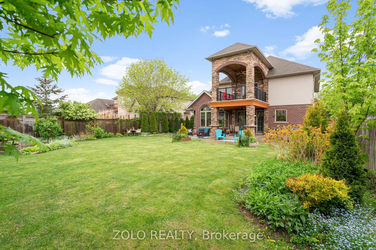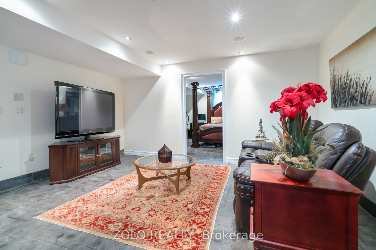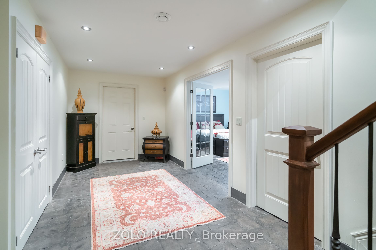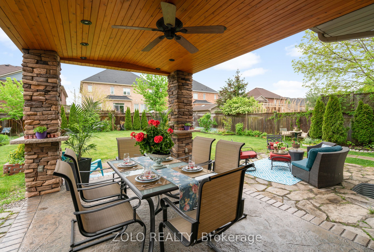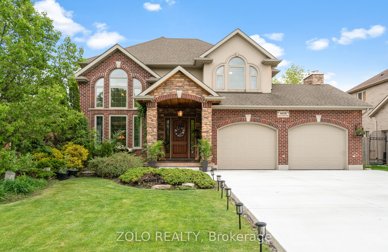
$1,399,900
Est. Payment
$5,347/mo*
*Based on 20% down, 4% interest, 30-year term
Listed by ZOLO REALTY
Detached•MLS #X12001131•New
Price comparison with similar homes in Niagara Falls
Compared to 26 similar homes
22.1% Higher↑
Market Avg. of (26 similar homes)
$1,146,216
Note * Price comparison is based on the similar properties listed in the area and may not be accurate. Consult licences real estate agent for accurate comparison
Room Details
| Room | Features | Level |
|---|---|---|
Living Room 5.79 × 3.67 m | Hardwood FloorPot LightsLarge Window | Main |
Dining Room 4.75 × 2.89 m | Porcelain FloorW/O To PatioFrench Doors | Main |
Kitchen 5.79 × 3.45 m | Granite CountersPorcelain FloorPantry | Main |
Primary Bedroom 4.84 × 6.3 m | FireplaceBalconyHis and Hers Closets | Second |
Bedroom 2 3.68 × 3.3 m | Hardwood FloorPot LightsLarge Window | Second |
Bedroom 3 3.85 × 2.98 m | Hardwood FloorPot LightsLarge Closet | Second |
Client Remarks
Discover luxury living in this stunning custom home located in sought after Chippawa neighbourhood on a private cul-de-sac. This breathtaking home boasts over 4000sqft of living space with 5 bedrooms and 4 baths, an oversized concrete driveway and finished basement w/separate entrance. The inviting open concept layout seamlessly connects the kitchen to the dining & family room, creating a perfect space for entertaining guests. The chef's kitchen features granite countertops, sleek cabinetry, premium stainless steel appliances, including a 48" gas range stove, and ample storage with a pantry. The upper level features a generously sized primary bedroom showcasing a large covered balcony, gas fireplace, his/her walk-in closets, and a luxurious 6pc ensuite bathroom. Downstairs, the finished basement w/ separate entrance offers two bedrooms, heated floors throughout, and an open concept kitchen with a combined family and dining area. This home is a must-see and many upgrades have been completed in recent years including: New Tankless Water Heater (2025), A/C (2024), Central Vacuum Unit (2024), Washing Machine (2022), 9-car Concrete Driveway (2022), Kitchenette in Basement (2022) and Furnace (2020).
About This Property
4658 Lyons Parkway, Niagara Falls, L2G 0A4
Home Overview
Basic Information
Walk around the neighborhood
4658 Lyons Parkway, Niagara Falls, L2G 0A4
Shally Shi
Sales Representative, Dolphin Realty Inc
English, Mandarin
Residential ResaleProperty ManagementPre Construction
Mortgage Information
Estimated Payment
$0 Principal and Interest
 Walk Score for 4658 Lyons Parkway
Walk Score for 4658 Lyons Parkway

Book a Showing
Tour this home with Shally
Frequently Asked Questions
Can't find what you're looking for? Contact our support team for more information.
See the Latest Listings by Cities
1500+ home for sale in Ontario

Looking for Your Perfect Home?
Let us help you find the perfect home that matches your lifestyle
