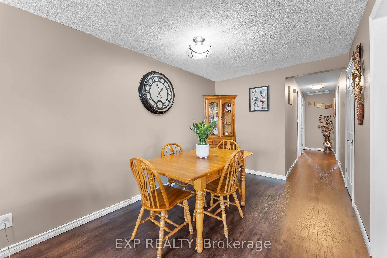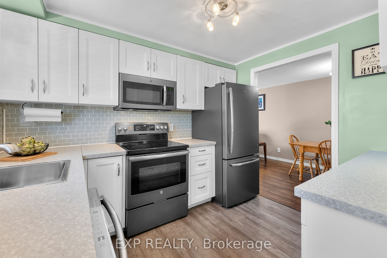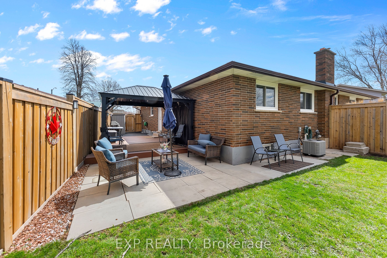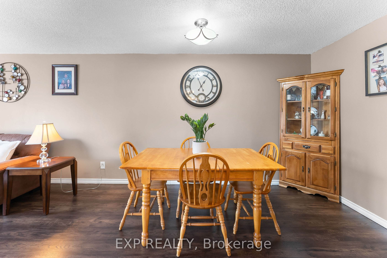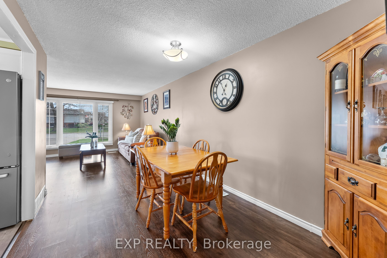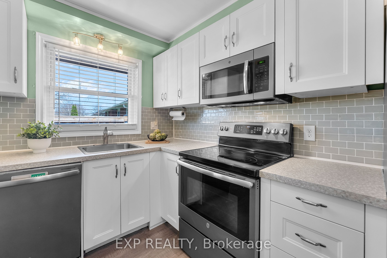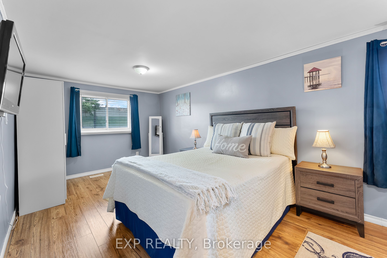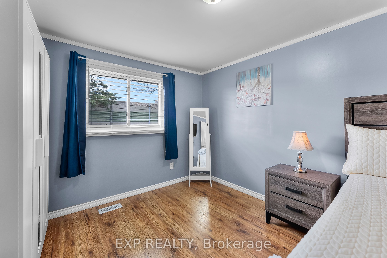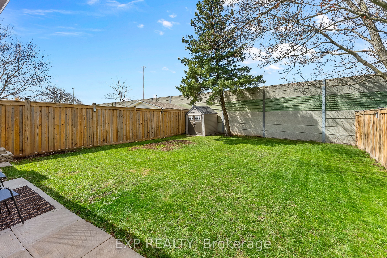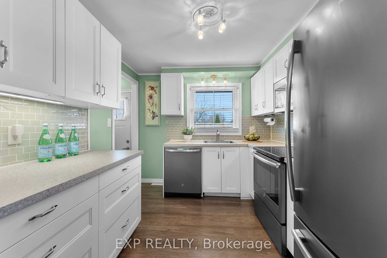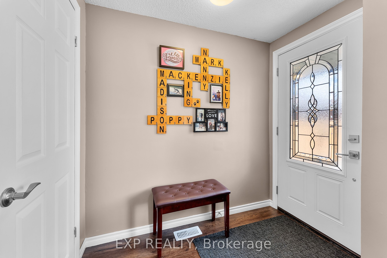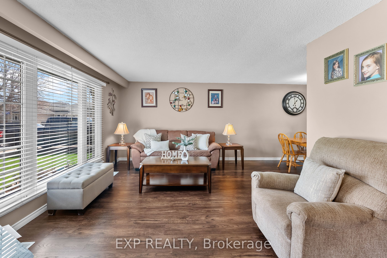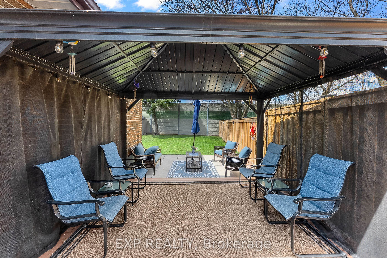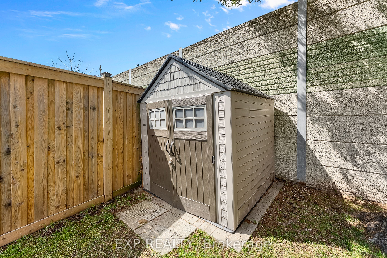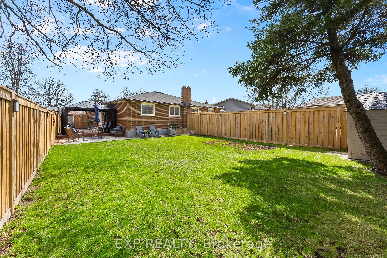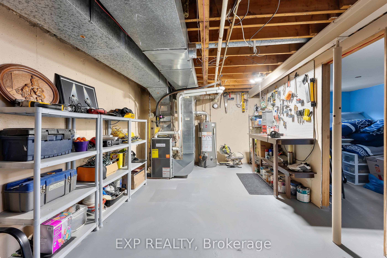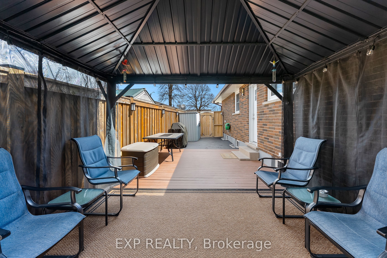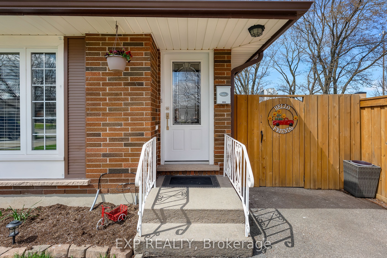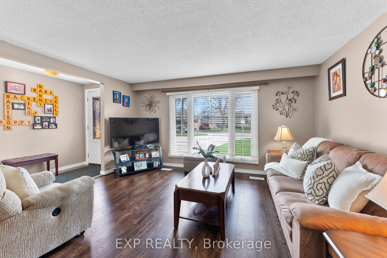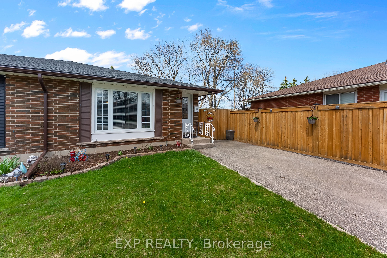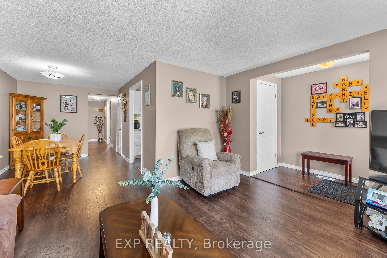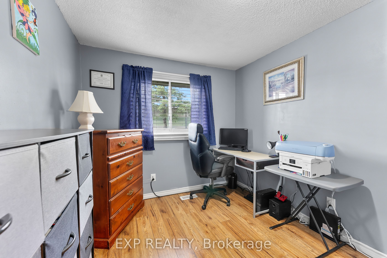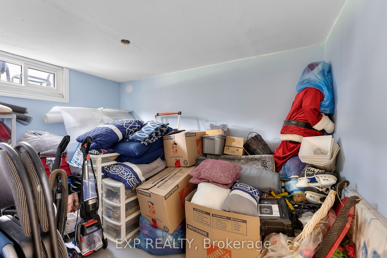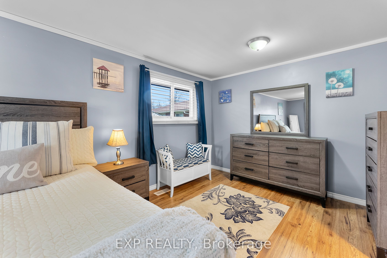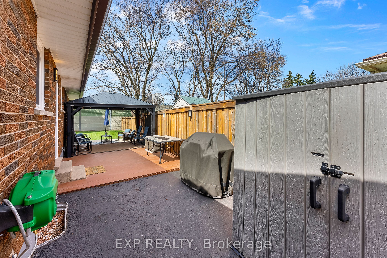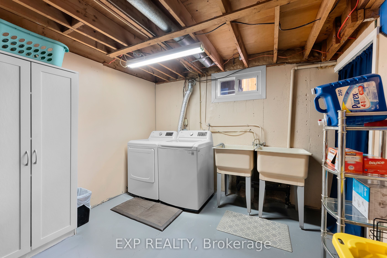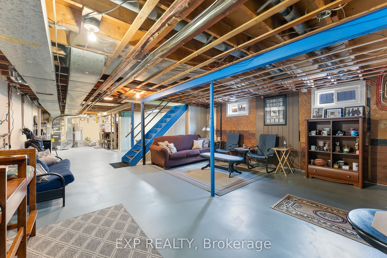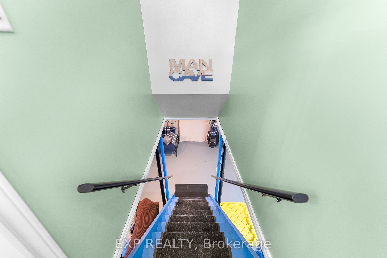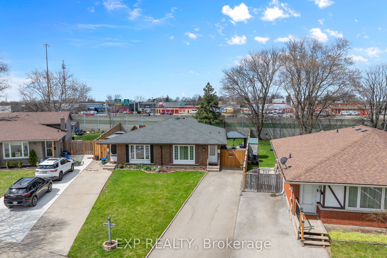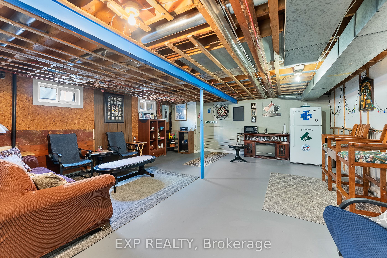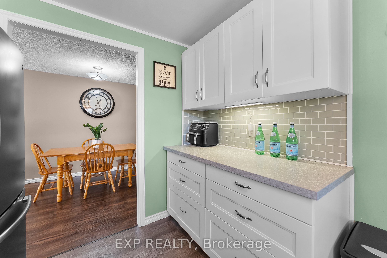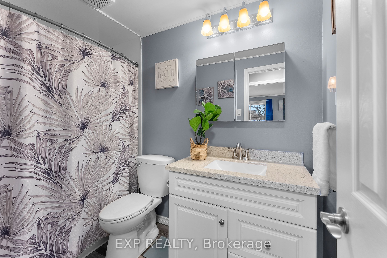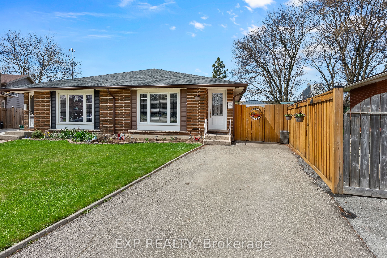
$499,900
Est. Payment
$1,909/mo*
*Based on 20% down, 4% interest, 30-year term
Listed by EXP REALTY
Semi-Detached •MLS #X12100230•New
Room Details
| Room | Features | Level |
|---|---|---|
Living Room 3.38 × 4.28 m | Main | |
Dining Room 3.35 × 2.45 m | Main | |
Kitchen 3.03 × 2.74 m | Main | |
Primary Bedroom 6.43 × 3.05 m | Main | |
Bedroom 3.36 × 2.59 m | Main |
Client Remarks
This beautifully updated semi-detached bungalow is a true gem, offering a blend of modern upgrades and cozy charm. With a newer kitchen (2019), updated furnace (2023) and AC(2023), upgraded electrical panel (2025), and a recently replaced roof (2022), new gutters and downspouts (2022) this home is impeccably maintained and ready for you to move in without lifting a finger! Ideal for first-time buyers, down-sizers, or investors, this property provides a comfortable and stylish living space in a desirable Niagara Falls neighbourhood. Enjoy the benefits of a private backyard, perfect for gardening, relaxation, or summer barbecues. The property's prime location ensures you're just minutes away from essential amenities, including shopping, gym, restaurants, parks, and public transit. Don't miss this opportunity to own a charming bungalow in a vibrant community.
About This Property
4633 Sussex Drive, Niagara Falls, L2E 6S1
Home Overview
Basic Information
Walk around the neighborhood
4633 Sussex Drive, Niagara Falls, L2E 6S1
Shally Shi
Sales Representative, Dolphin Realty Inc
English, Mandarin
Residential ResaleProperty ManagementPre Construction
Mortgage Information
Estimated Payment
$0 Principal and Interest
 Walk Score for 4633 Sussex Drive
Walk Score for 4633 Sussex Drive

Book a Showing
Tour this home with Shally
Frequently Asked Questions
Can't find what you're looking for? Contact our support team for more information.
See the Latest Listings by Cities
1500+ home for sale in Ontario

Looking for Your Perfect Home?
Let us help you find the perfect home that matches your lifestyle
