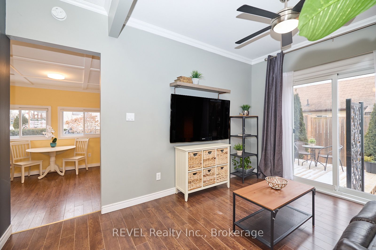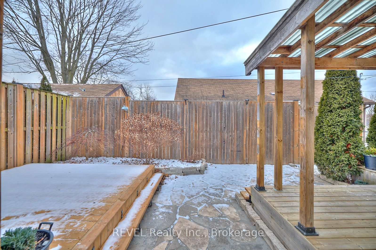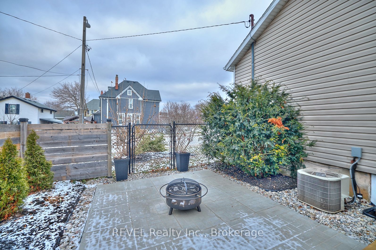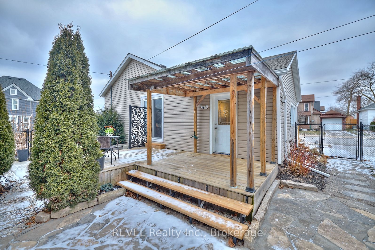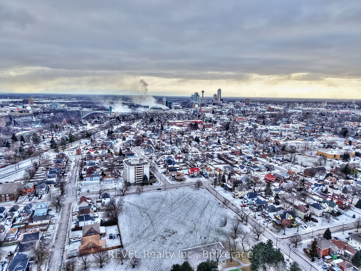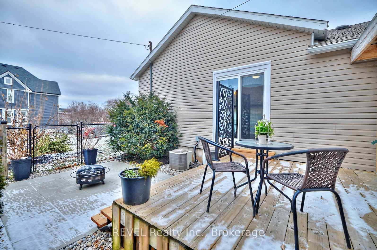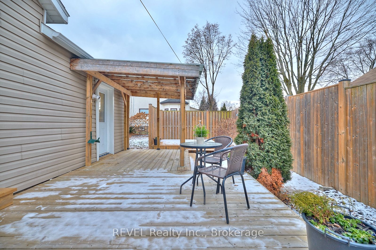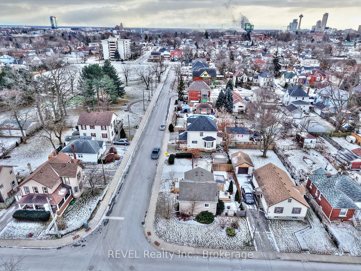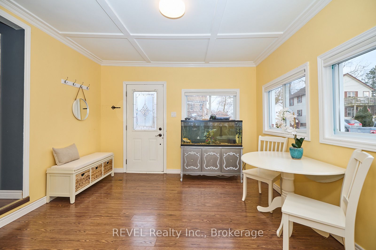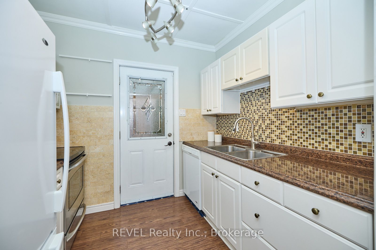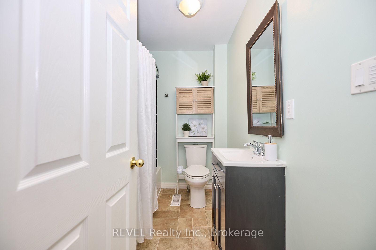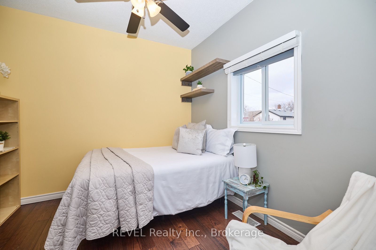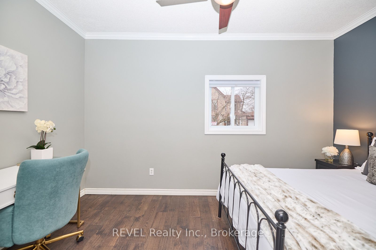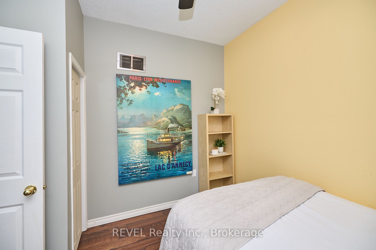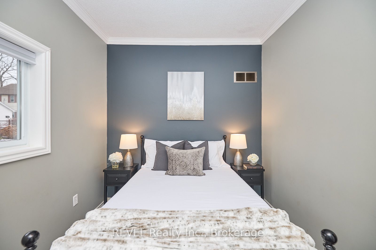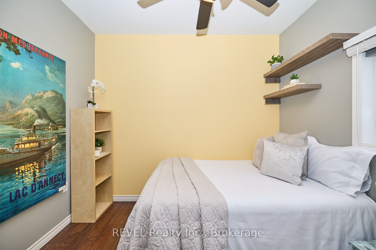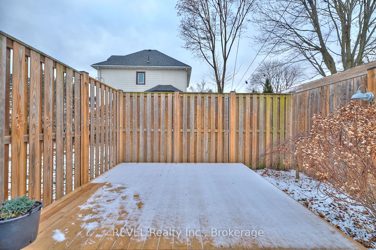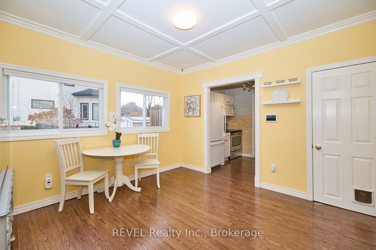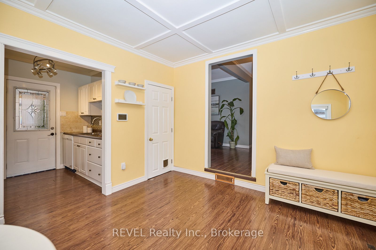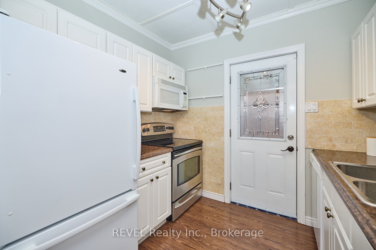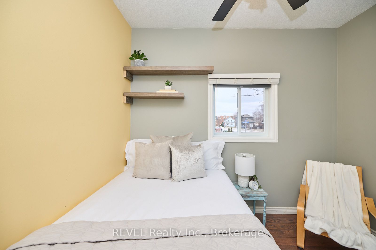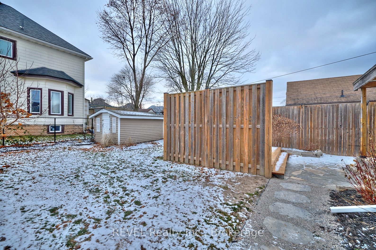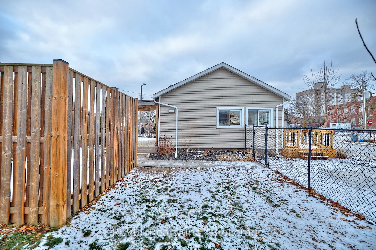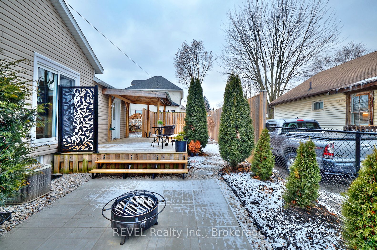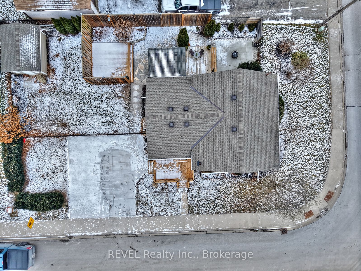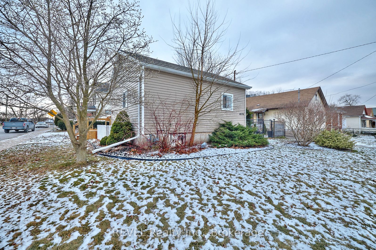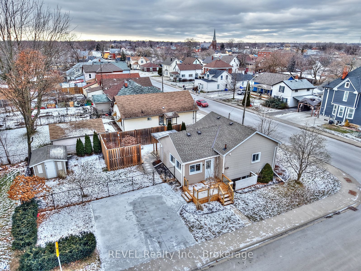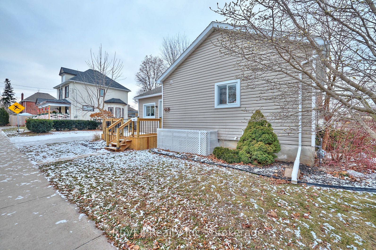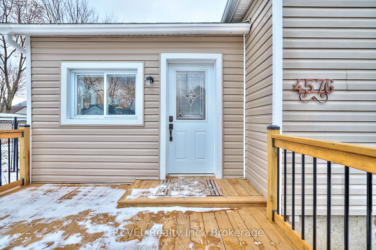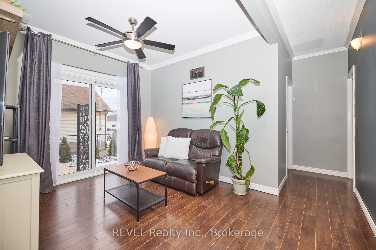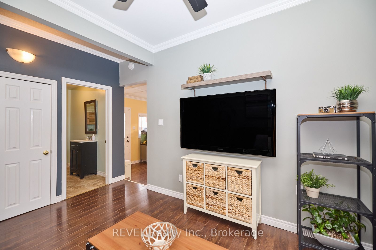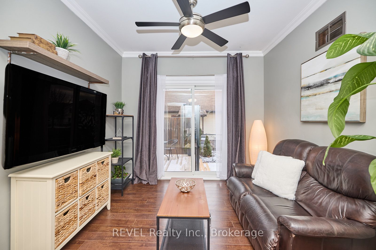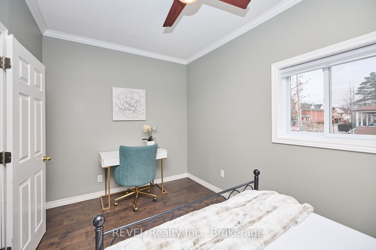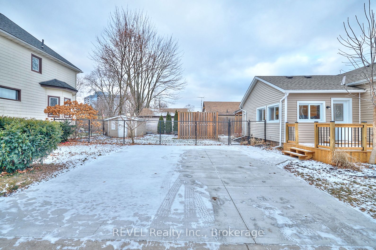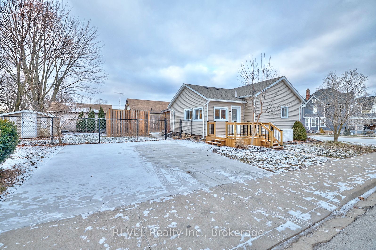
$449,900
Est. Payment
$1,718/mo*
*Based on 20% down, 4% interest, 30-year term
Listed by REVEL Realty Inc., Brokerage
Detached•MLS #X11920092•Sold Conditional
Price comparison with similar homes in Niagara Falls
Compared to 13 similar homes
-29.9% Lower↓
Market Avg. of (13 similar homes)
$641,507
Note * Price comparison is based on the similar properties listed in the area and may not be accurate. Consult licences real estate agent for accurate comparison
Room Details
| Room | Features | Level |
|---|---|---|
Kitchen 2.18 × 2.62 m | Main | |
Dining Room 3.51 × 3.56 m | Main | |
Living Room 3.18 × 3.02 m | Main | |
Primary Bedroom 2.57 × 4.19 m | Main | |
Bedroom 3.05 × 3.02 m | Main |
Client Remarks
The full package is waiting for you at 4576 Morrison Street! Whether you are first-time home buyers or a couple looking to make their way down to Niagara to retire, this home will certainly check some boxes on your wish list. This quaint bungalow has been beautifully updated both inside and out and is truly move-in ready. Offering the ideal amount of space, this home feels manageable to maintain yet large enough to host and entertain. The oversized dining room welcomes you as you step in the front door. In addition to the bright and cheerful paint selection, the natural light that streams into this space from the plentiful windows sets the tone for all that is to come in the tour of this home. Beyond the dining room is the kitchen that has been tastefully updated and features convenient access to the back deck - a dream for those who love to barbecue! Equipped with ample counter space, a coveted dishwasher and white cabinetry, this area is going to be a favourite of many. Situated in the centre of the home is the living room that also offers direct access to the back deck, allowing the indoor and outdoor spaces to flow seamlessly on those summer nights when you have guests over. Two generously sized bedrooms and a 4-piece bath complete the main level of this home. The basement of this home is a huge bonus feature. With multiple windows and a separate entrance from the exterior, in addition to the access from the main floor, this level provides tons of extra space for hobbies, working out or simply for storage. Outside, the backyard is an oasis and is definitely captivating. From the stunning concrete driveway, to the fully fenced in backyard and the gorgeous back patio with multiple sitting areas - you will feel like you're away at the cottage when spending time out here! With both the furnace and central air having been replaced in the past five years, you can rest assured that the updates go beyond the cosmetic beauty of this property. Come live here!
About This Property
4576 Morrison Street, Niagara Falls, L2E 2B7
Home Overview
Basic Information
Walk around the neighborhood
4576 Morrison Street, Niagara Falls, L2E 2B7
Shally Shi
Sales Representative, Dolphin Realty Inc
English, Mandarin
Residential ResaleProperty ManagementPre Construction
Mortgage Information
Estimated Payment
$0 Principal and Interest
 Walk Score for 4576 Morrison Street
Walk Score for 4576 Morrison Street

Book a Showing
Tour this home with Shally
Frequently Asked Questions
Can't find what you're looking for? Contact our support team for more information.
Check out 100+ listings near this property. Listings updated daily
See the Latest Listings by Cities
1500+ home for sale in Ontario

Looking for Your Perfect Home?
Let us help you find the perfect home that matches your lifestyle
