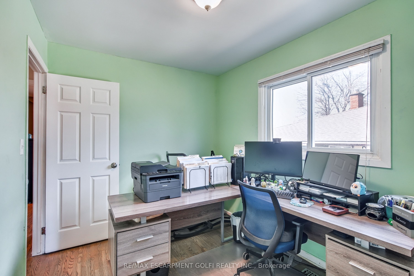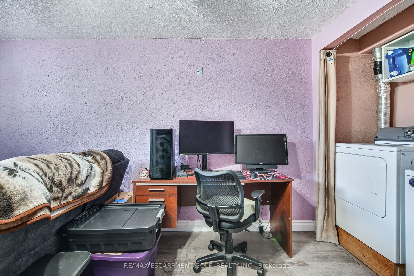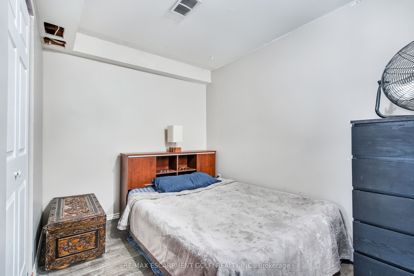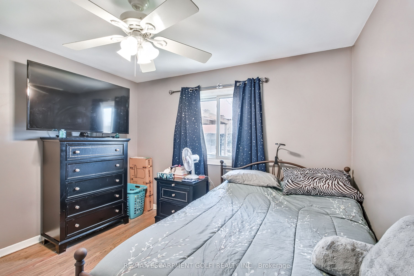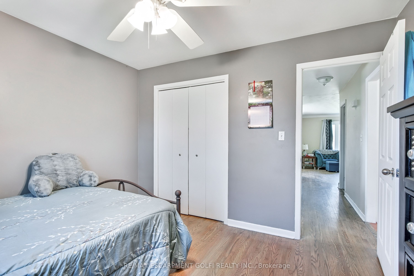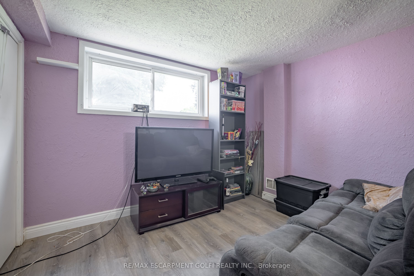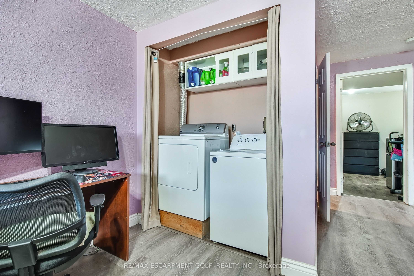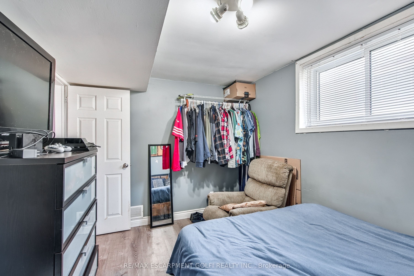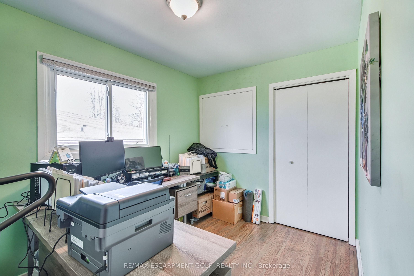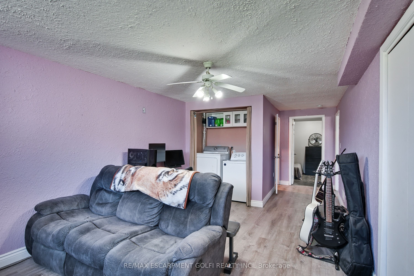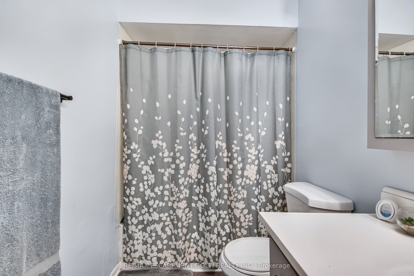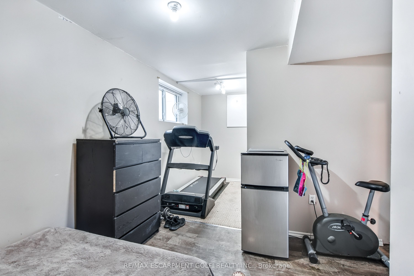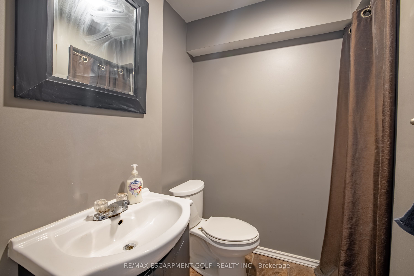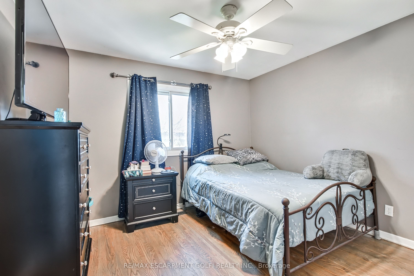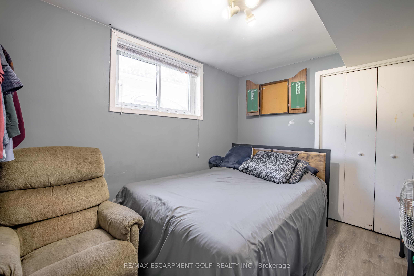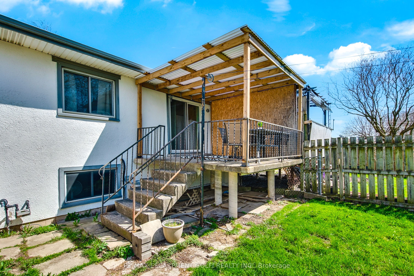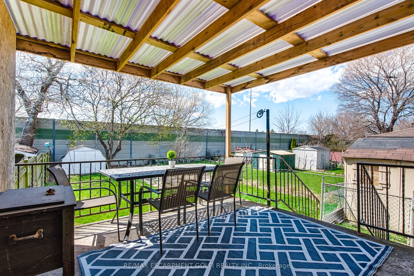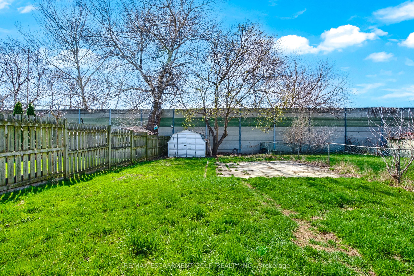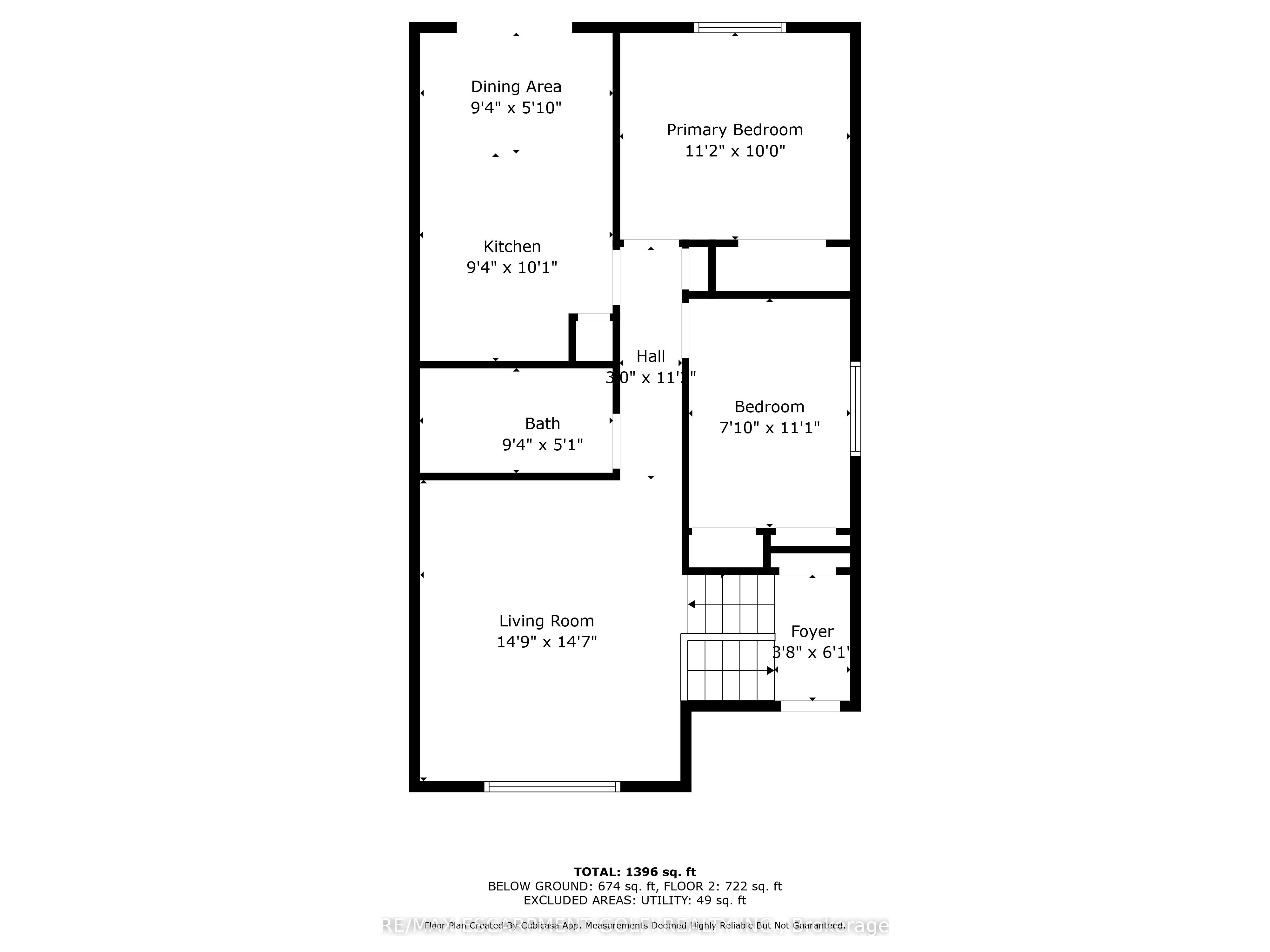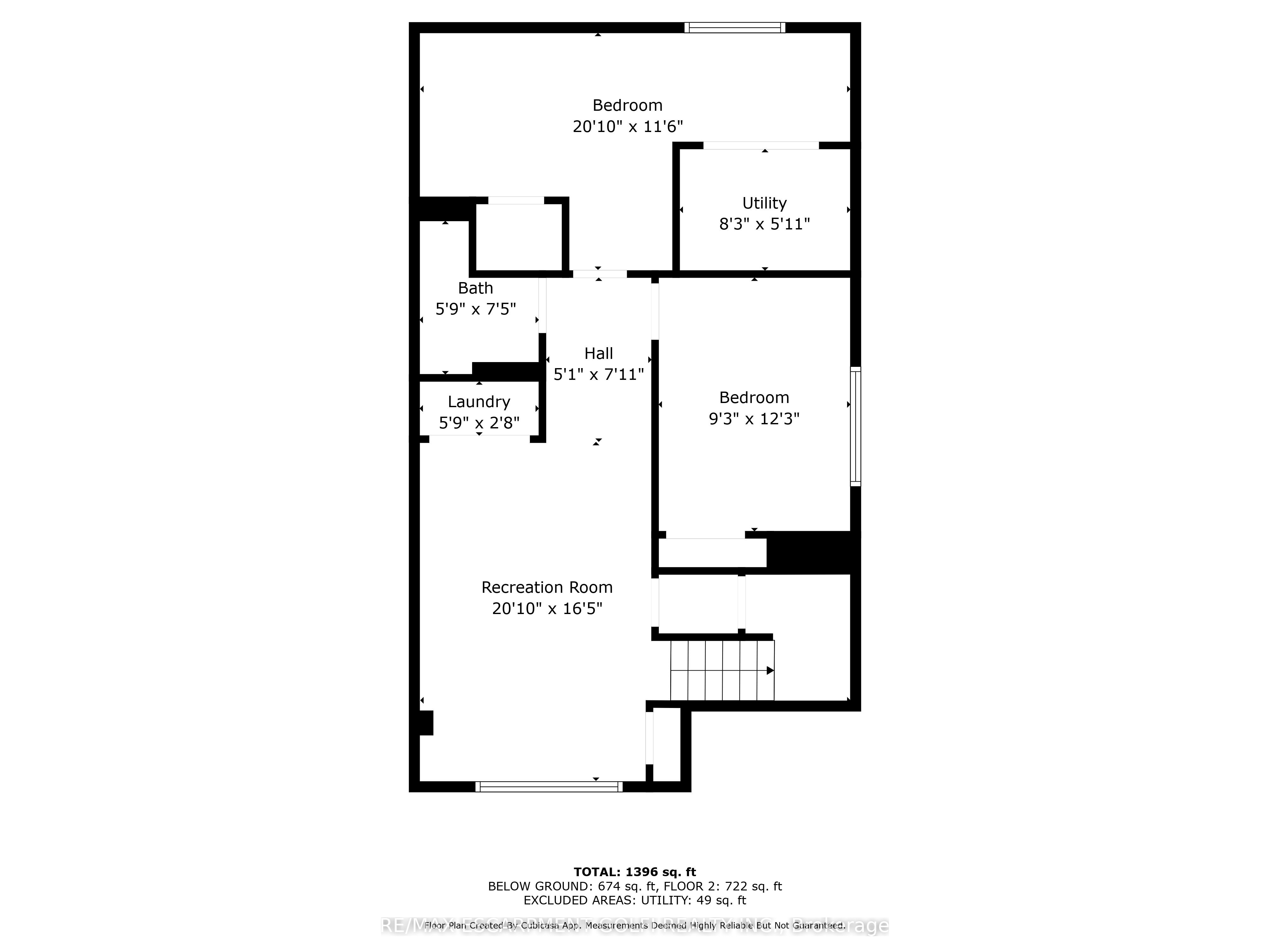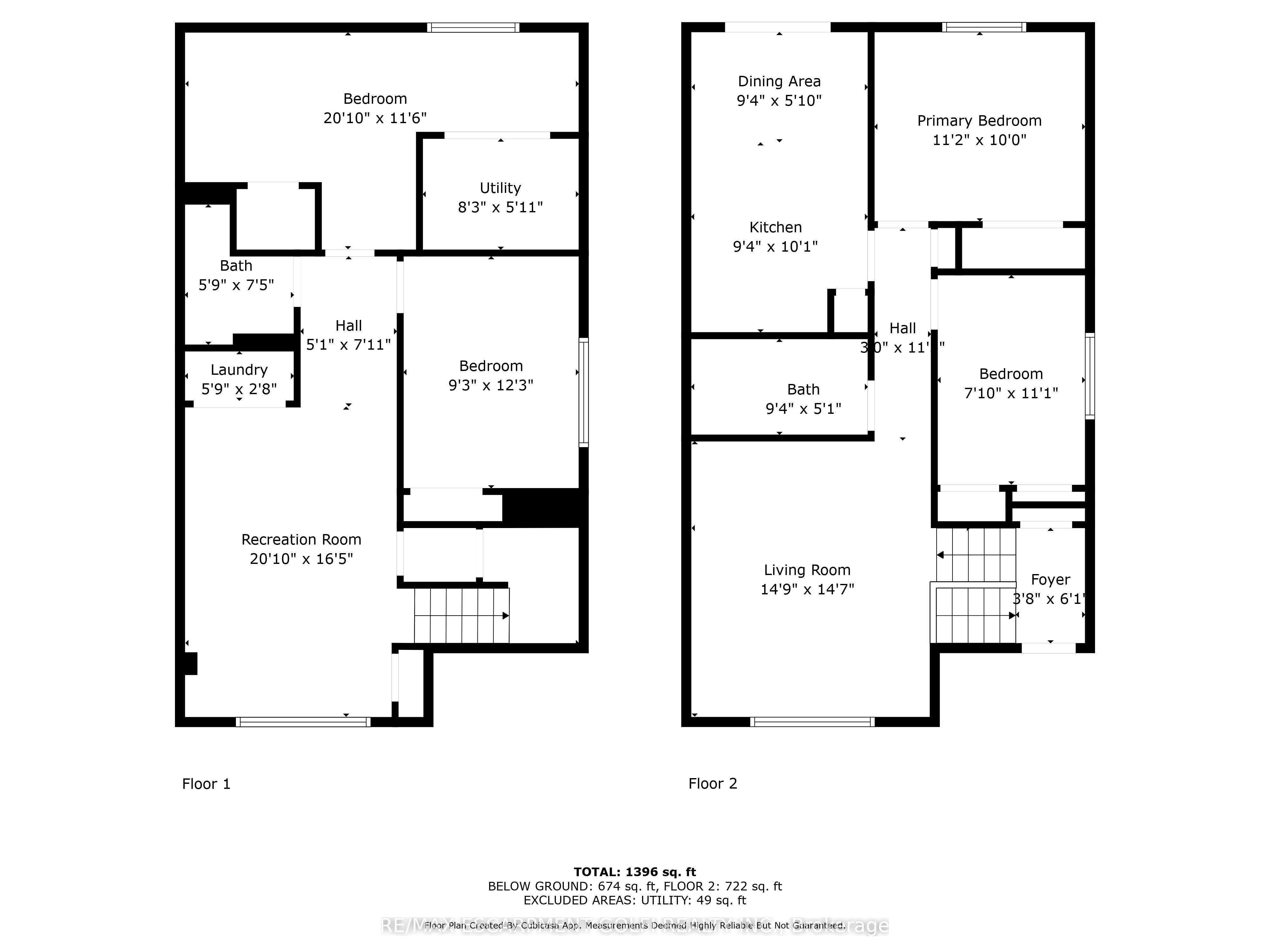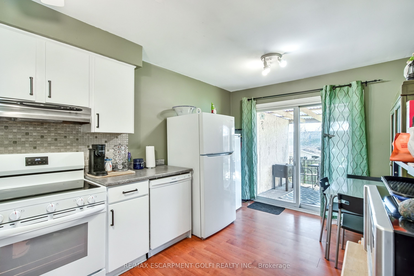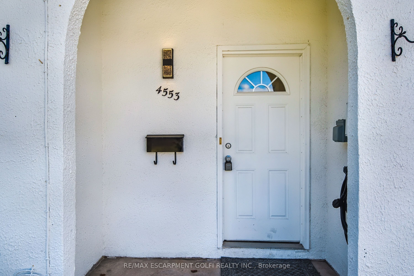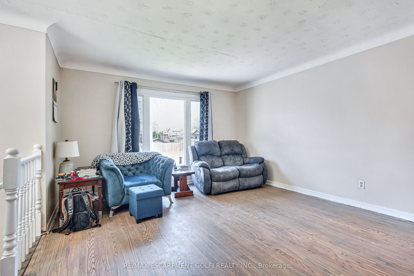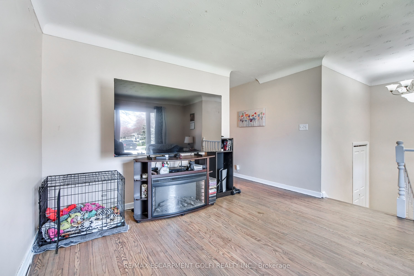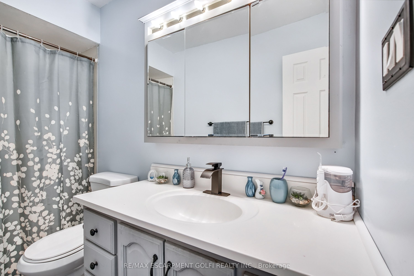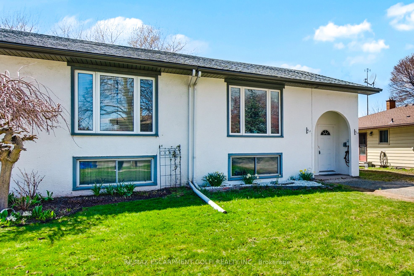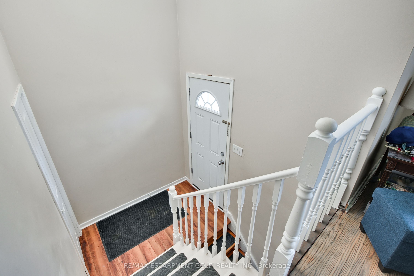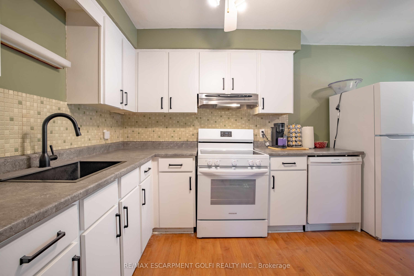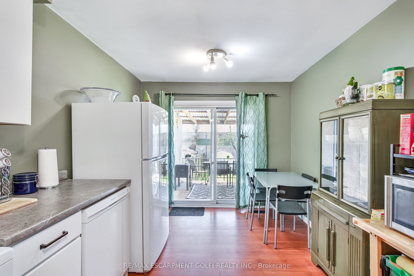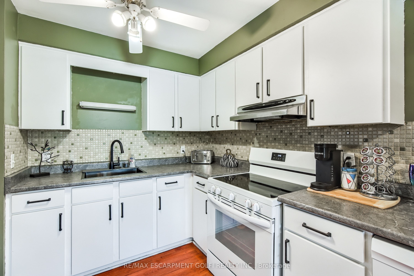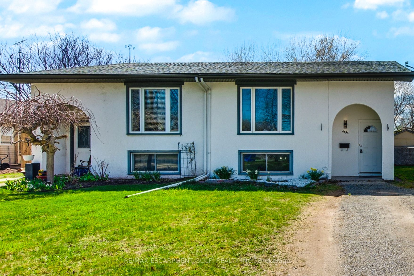
$495,000
Est. Payment
$1,891/mo*
*Based on 20% down, 4% interest, 30-year term
Listed by RE/MAX ESCARPMENT GOLFI REALTY INC.
Semi-Detached •MLS #X11906639•Price Change
Price comparison with similar homes in Niagara Falls
Compared to 7 similar homes
-7.5% Lower↓
Market Avg. of (7 similar homes)
$535,128
Note * Price comparison is based on the similar properties listed in the area and may not be accurate. Consult licences real estate agent for accurate comparison
Room Details
| Room | Features | Level |
|---|---|---|
Kitchen 4.88 × 2.87 m | Main | |
Living Room 4.52 × 3.89 m | Main | |
Primary Bedroom 3.2 × 3.54 m | Main | |
Bedroom 2 3.38 × 2.44 m | Main | |
Bedroom 3 2.44 × 3.66 m | In Between | |
Bedroom 4 6.1 × 2.44 m | In Between |
Client Remarks
Welcome to Your Next Home on a Quiet Cul-de-Sac! This beautifully maintained property is a gem! Featuring new sidewalks, driveways, and decks, along with windows updated just 2-3 years ago and new patio door in 2023, this home offers a perfect blend of modern convenience and timeless charm. Large primary bedroom with double closets and 4-piece ensuite. Finished basement with workshop and cold cellar. The low-maintenance exterior ensures easy upkeep, leaving more time to enjoy life. A new white garage door is expected to be installed the end of May, adding even more value. The condo fees include building insurance and maintenance, common elements include ground maintenance and snow removal, water, windows, doors and the roof. Nestled in a serene cul-de-sac, the location is unbeatable. Youre just moments from shopping, with easy access to highways for a stress-free commute. Whether youre relaxing in this peaceful setting or taking advantage of the nearby amenities, this home has something for everyone. Dont miss your chance to experience comfort, convenience, and a welcoming neighbourhood.
About This Property
4553 Sussex Drive, Niagara Falls, L2E 6S1
Home Overview
Basic Information
Walk around the neighborhood
4553 Sussex Drive, Niagara Falls, L2E 6S1
Shally Shi
Sales Representative, Dolphin Realty Inc
English, Mandarin
Residential ResaleProperty ManagementPre Construction
Mortgage Information
Estimated Payment
$0 Principal and Interest
 Walk Score for 4553 Sussex Drive
Walk Score for 4553 Sussex Drive

Book a Showing
Tour this home with Shally
Frequently Asked Questions
Can't find what you're looking for? Contact our support team for more information.
See the Latest Listings by Cities
1500+ home for sale in Ontario

Looking for Your Perfect Home?
Let us help you find the perfect home that matches your lifestyle
