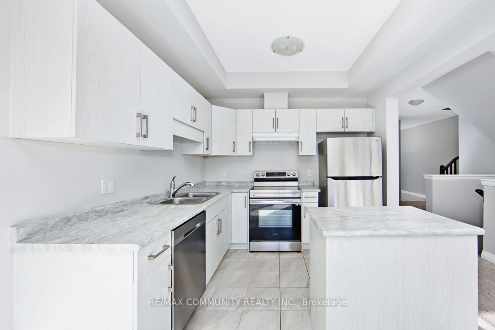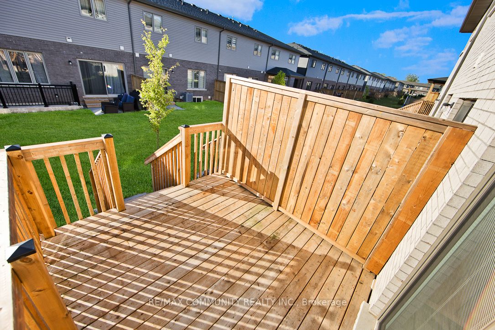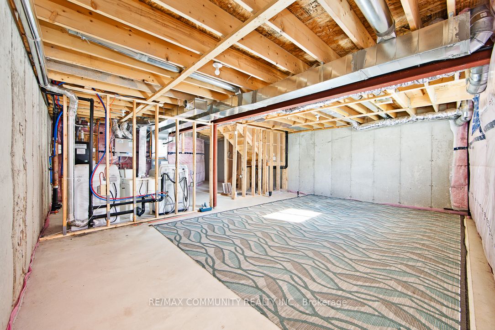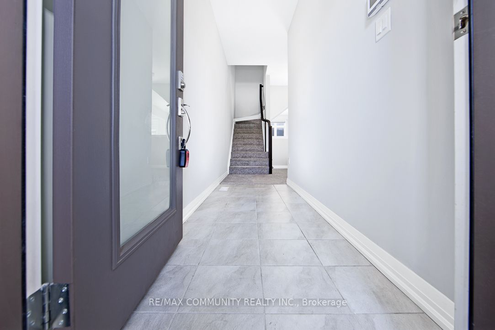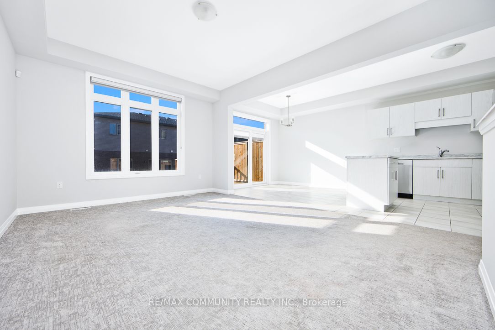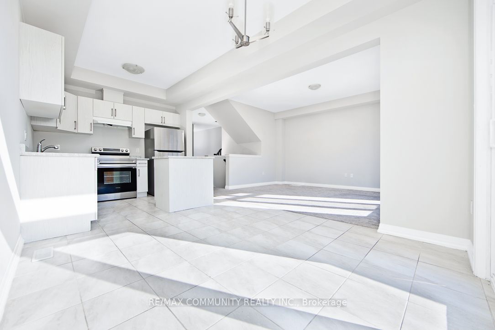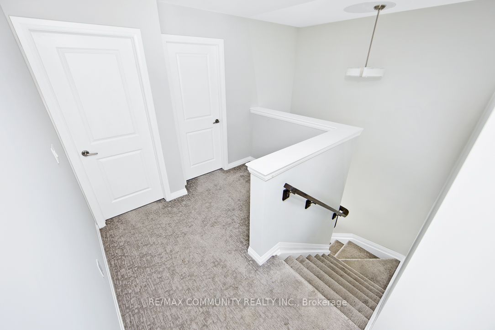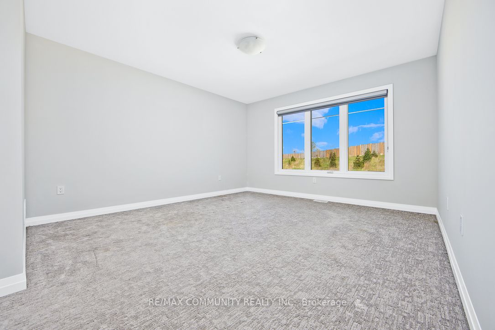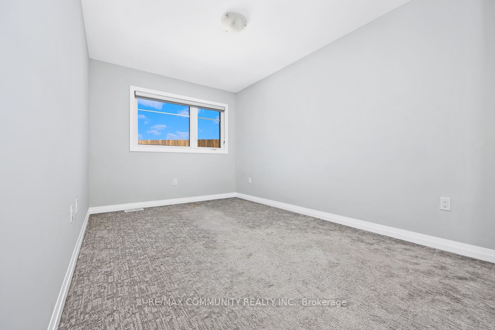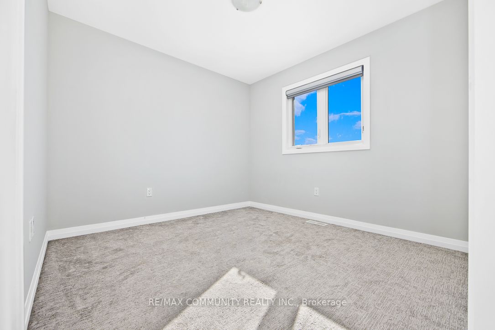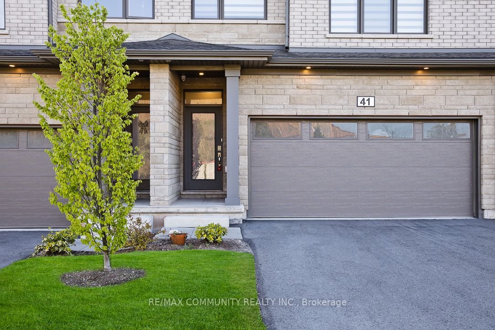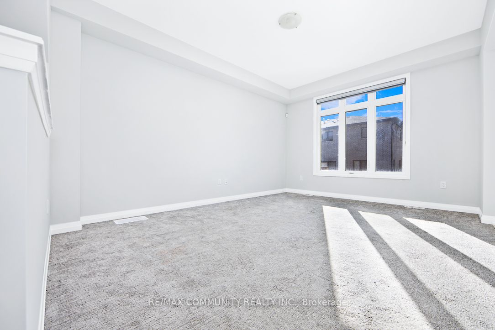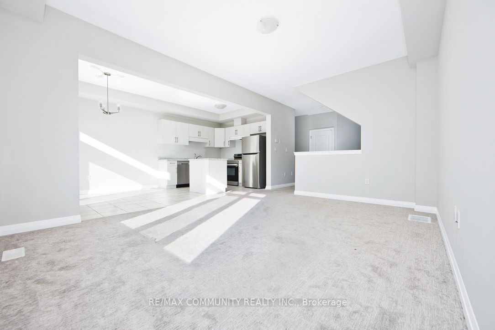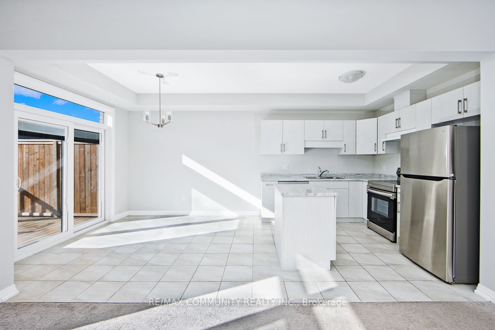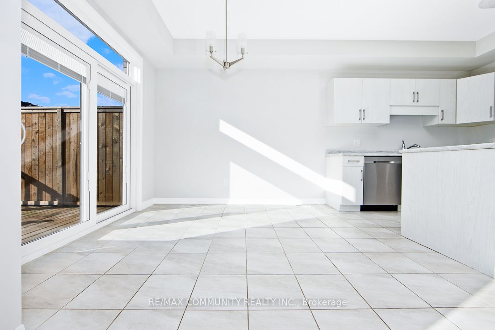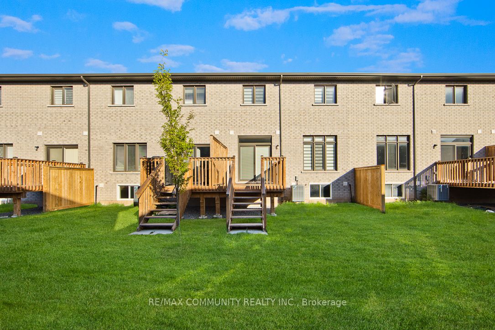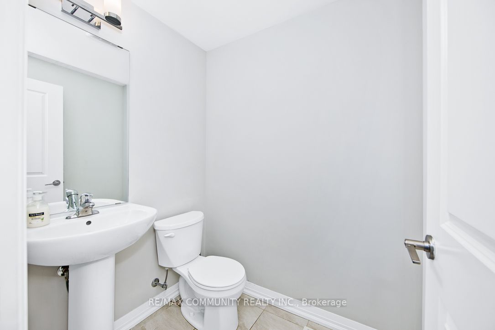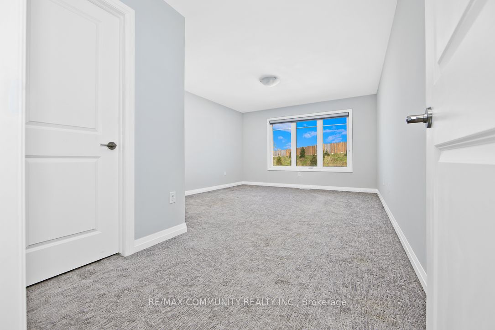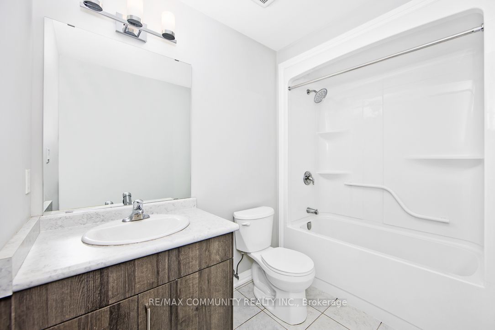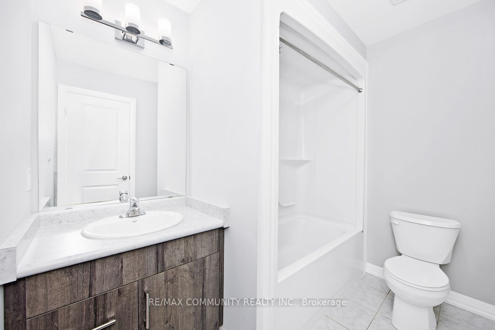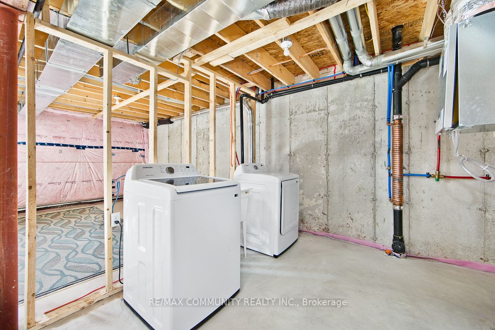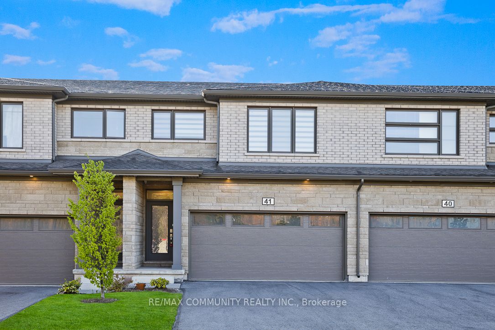
$3,000 /mo
Listed by RE/MAX COMMUNITY REALTY INC.
Att/Row/Townhouse•MLS #X12207453•New
Room Details
| Room | Features | Level |
|---|---|---|
Dining Room 1.42 × 2.94 m | Tile FloorW/O To Patio | Main |
Kitchen 1.42 × 2.94 m | Tile FloorCentre Island | Main |
Primary Bedroom 3.86 × 4.01 m | Broadloom4 Pc EnsuiteWalk-In Closet(s) | Second |
Bedroom 2 2.92 × 3.32 m | Broadloom3 Pc BathSemi Ensuite | Second |
Bedroom 3 3 × 3.05 m | Broadloom4 Pc Ensuite | Second |
Bedroom 4 2.74 × 4.24 m | Broadloom | Second |
Client Remarks
This beautifully maintained townhouse offers the perfect combination of space, comfort, and convenience. Featuring 4 generously sized bedrooms, 3.5 bathrooms, and a double car garage, this home is ideal for families or professionals. Enjoy a bright, open-concept kitchen and living area with large windows that fill the space with natural light perfect for relaxing or entertaining. The primary bedroom includes a walk-in closet and a private 4-piece ensuite. A second bedroom also features its own 4-piece ensuite, offering added privacy. Additional bedrooms are ideal for children, guests, or a home office. Located close to top-rated schools, public transit, shopping, and the scenic canal great for walking or biking. Easy access to daily amenities and commuting routes make this an ideal place to call home.
About This Property
4552 Portage Road, Niagara Falls, L2E 0B8
Home Overview
Basic Information
Walk around the neighborhood
4552 Portage Road, Niagara Falls, L2E 0B8
Shally Shi
Sales Representative, Dolphin Realty Inc
English, Mandarin
Residential ResaleProperty ManagementPre Construction
 Walk Score for 4552 Portage Road
Walk Score for 4552 Portage Road

Book a Showing
Tour this home with Shally
Frequently Asked Questions
Can't find what you're looking for? Contact our support team for more information.
See the Latest Listings by Cities
1500+ home for sale in Ontario

Looking for Your Perfect Home?
Let us help you find the perfect home that matches your lifestyle
