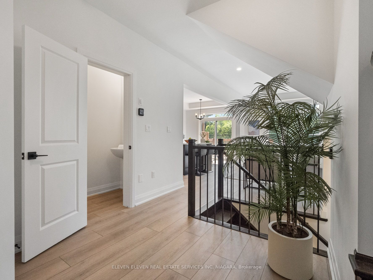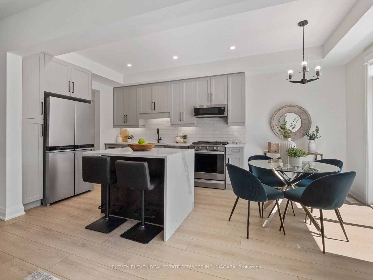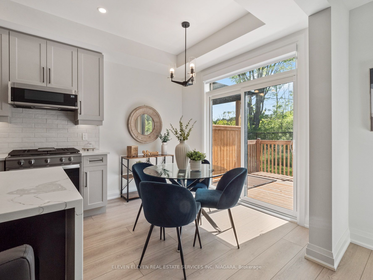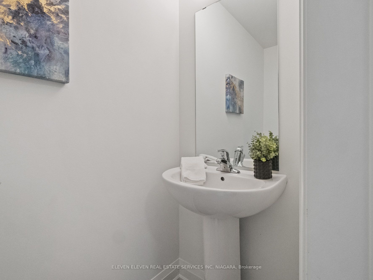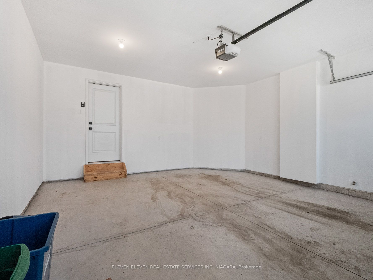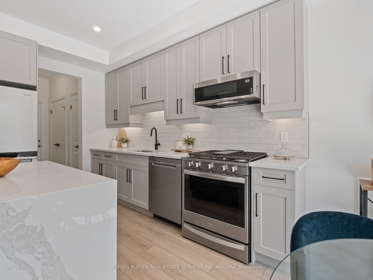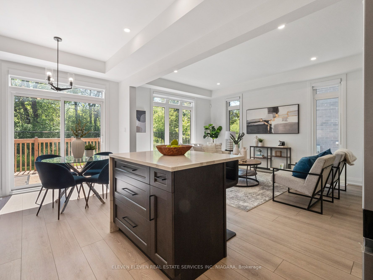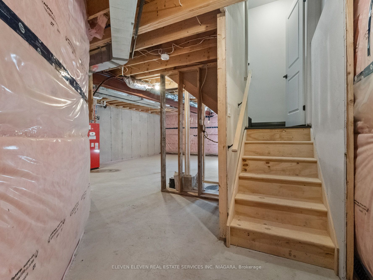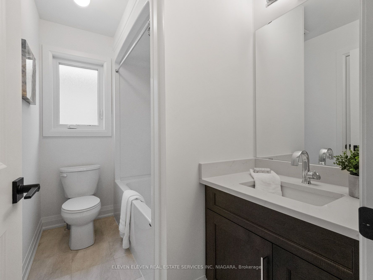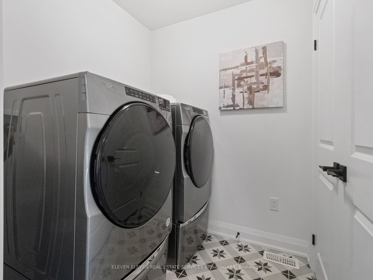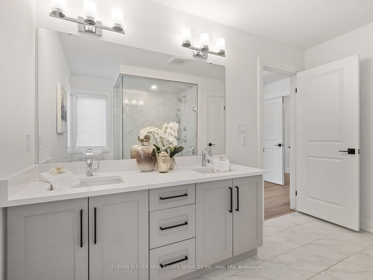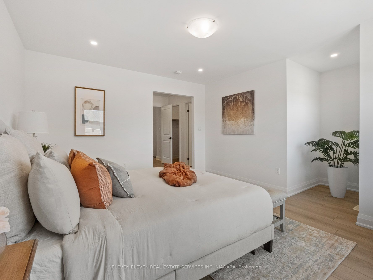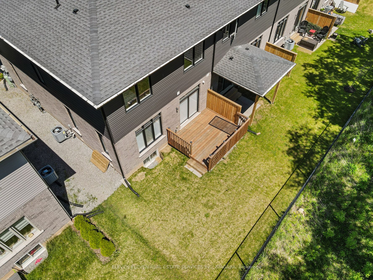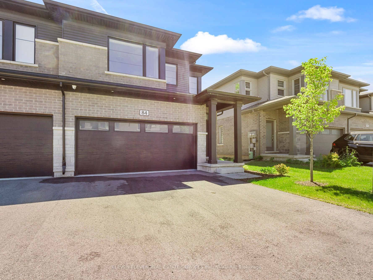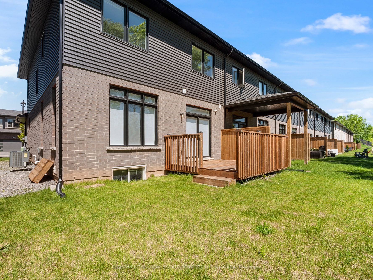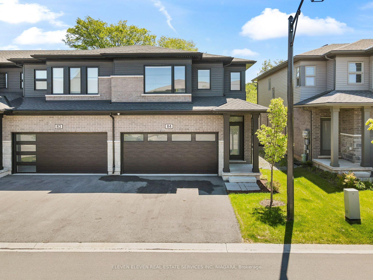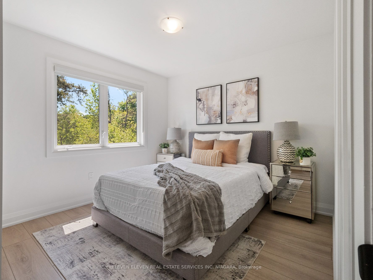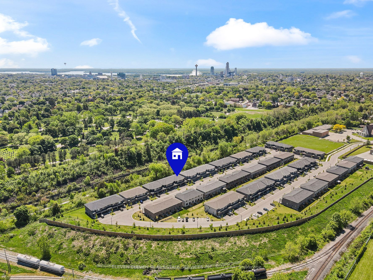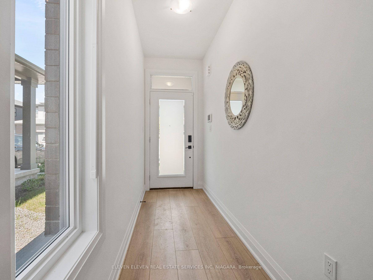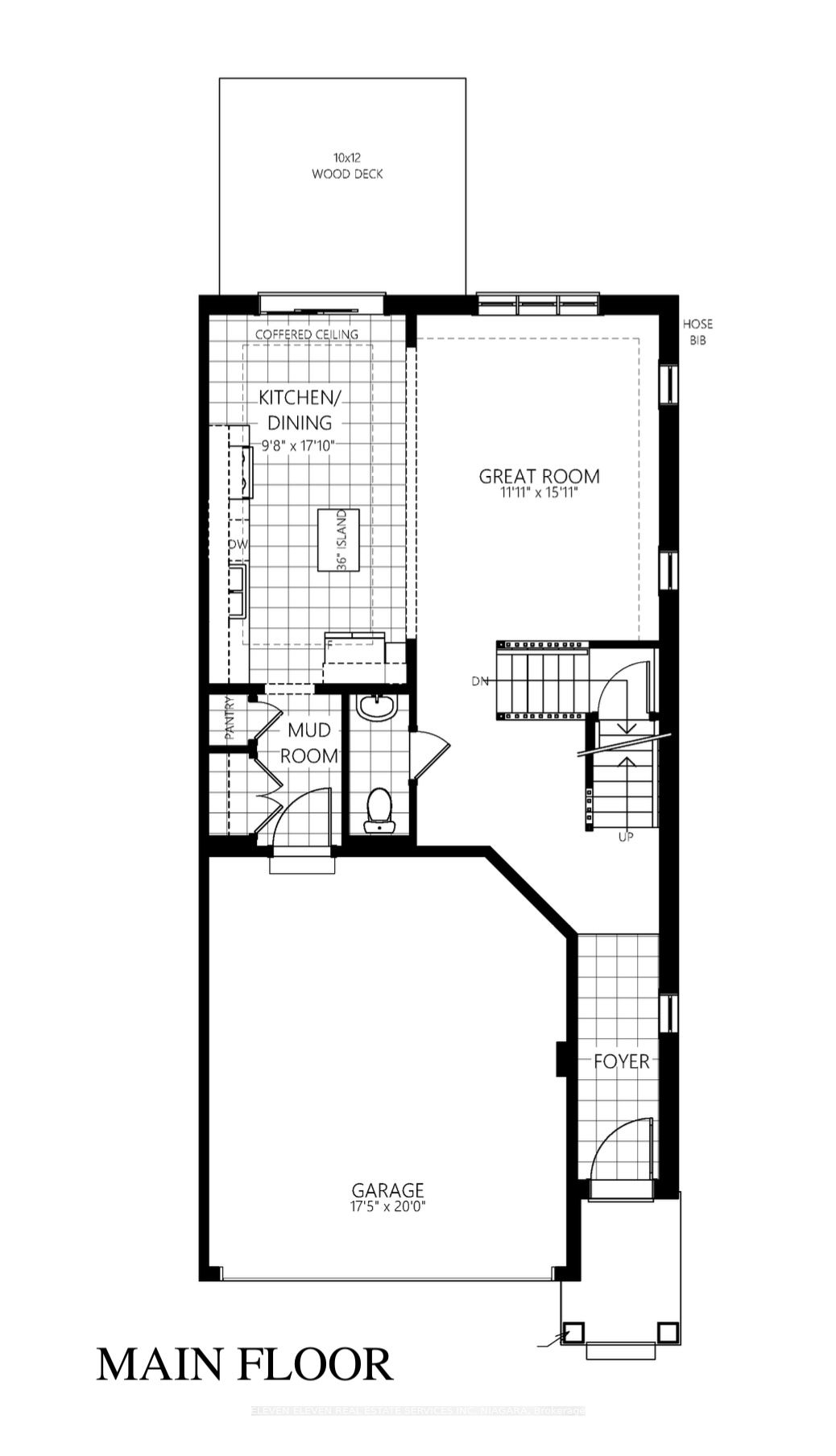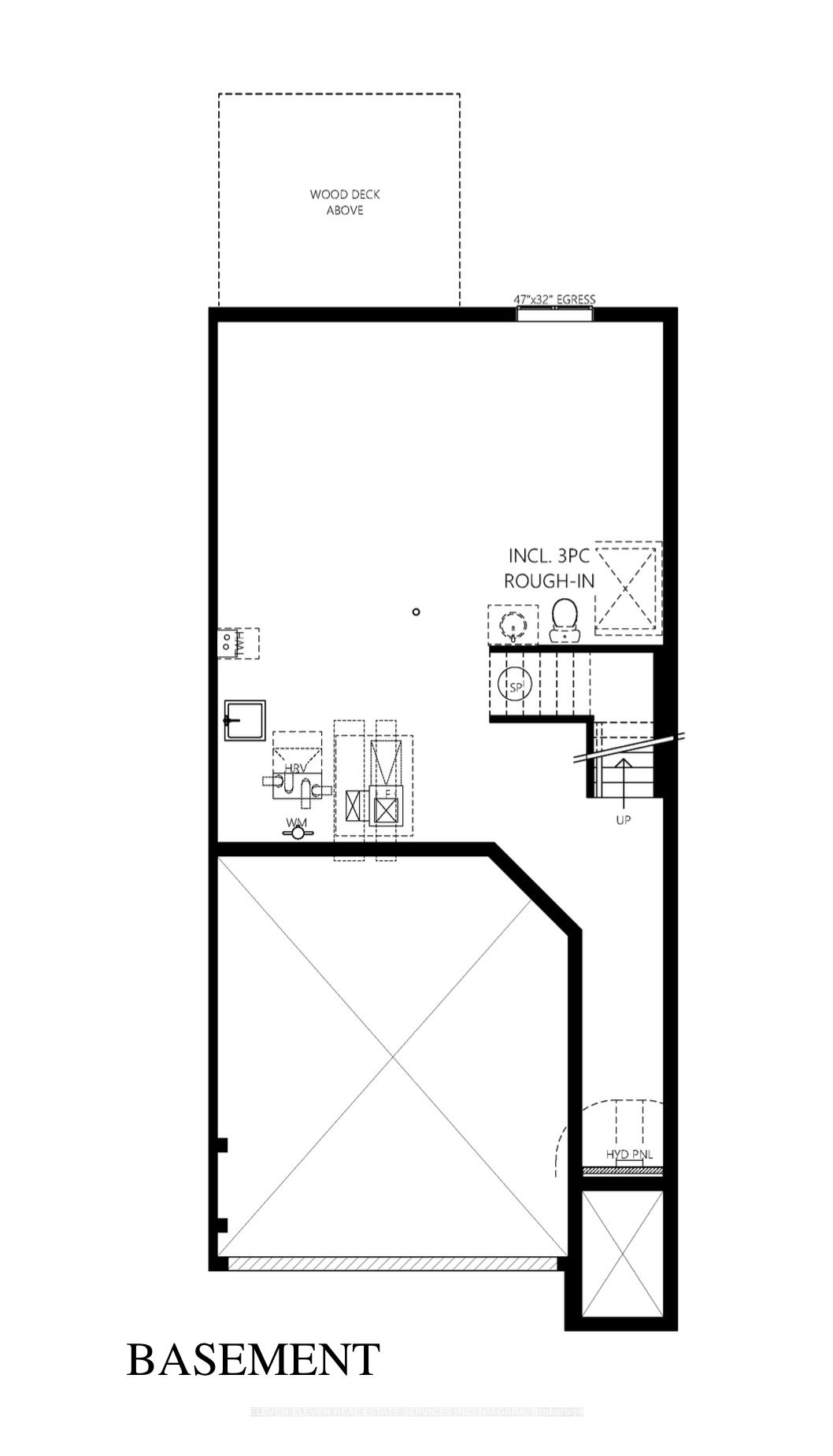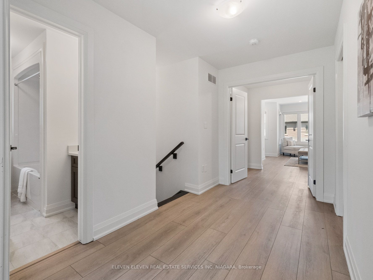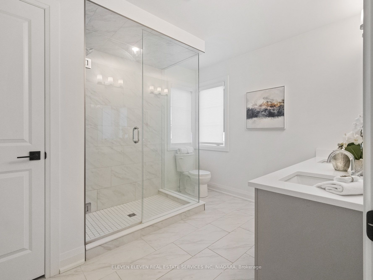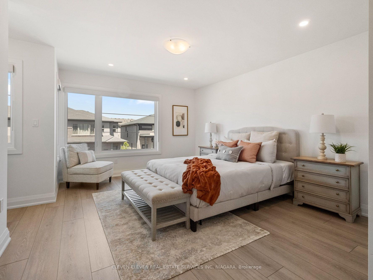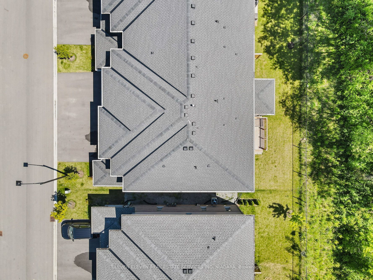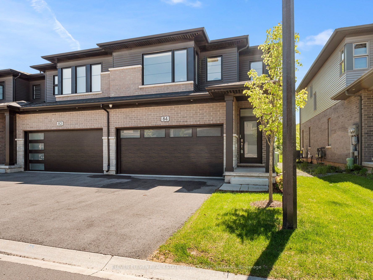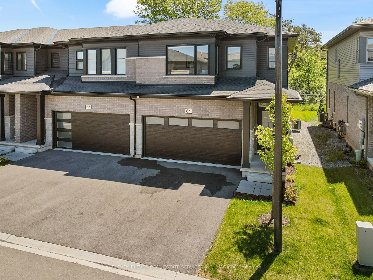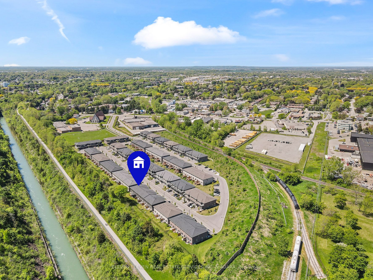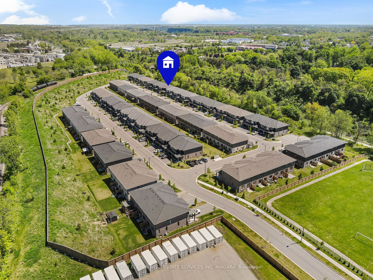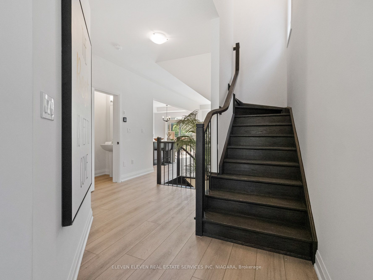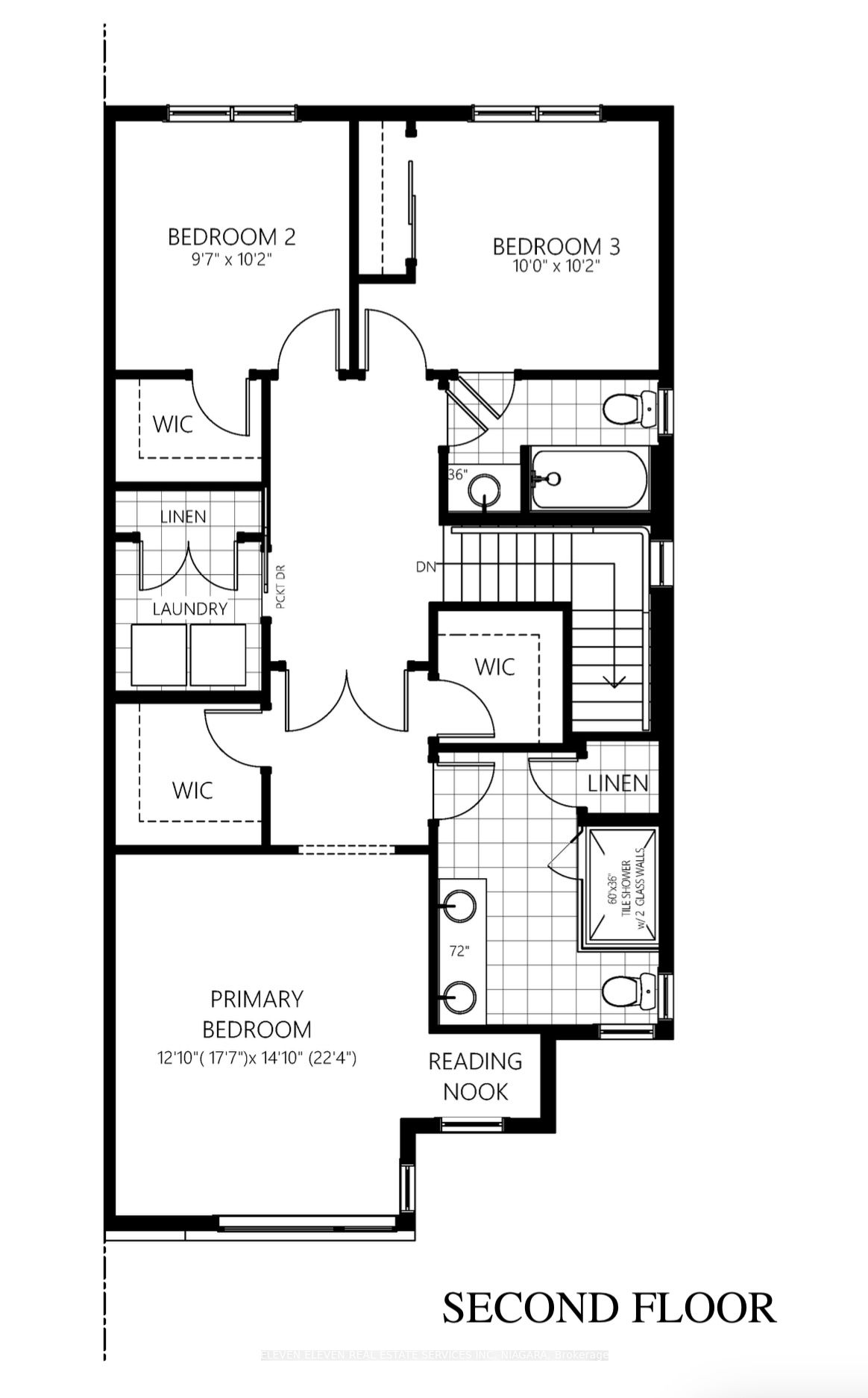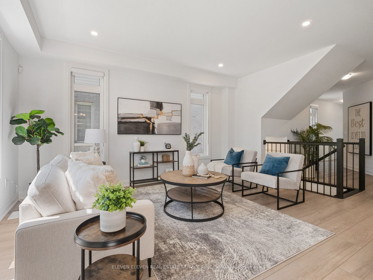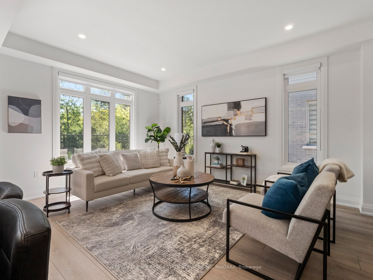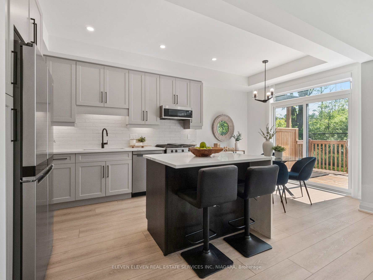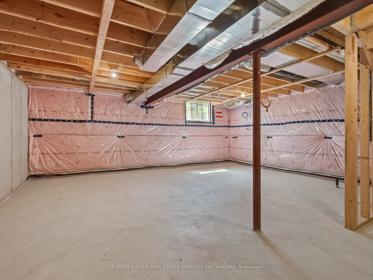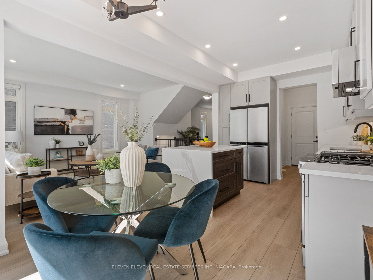
$759,000
Est. Payment
$2,899/mo*
*Based on 20% down, 4% interest, 30-year term
Listed by ELEVEN ELEVEN REAL ESTATE SERVICES INC. NIAGARA
Common Element Condo•MLS #X12180124•New
Included in Maintenance Fee:
None
Room Details
| Room | Features | Level |
|---|---|---|
Kitchen 5.486 × 2.946 m | Main | |
Primary Bedroom 4.521 × 3.886 m | Second | |
Bedroom 2 3.124 × 2.921 m | Second | |
Bedroom 3 3.124 × 3.048 m | Second |
Client Remarks
LUXURY LIVING AT ITS FINEST -- Executive End-Unit Townhome in the Heart of Niagara Falls! Welcome to 1755sqft of designer-inspired living in the highly desirable Millennium Urban Condominiums community with over $96,000 of luxury upgrades. Built by the award-winning Mountainview Homes (2024 Ontario Builder of the Year and recipient of the AvidRating Gold Award) this home delivers the perfect balance of upscale sophistication and low-maintenance ease. From the moment you step inside, you'll feel the difference: high-end finishings and thoughtfully selected upgrades set this home apart from the rest. Thanks to larger-than-life windows in every bedroom offering serene private views of lush green space -- a rare find in townhome living. Enjoy the warmth and elegance of luxury vinyl plank flooring throughout (yes, no carpet at all!) paired with sleek quartz countertops, soft-close cabinetry, and an abundance of modern pot lights that enhance the clean, contemporary style. Upstairs, the spacious primary suite is your private retreat, complete with multiple walk-in closets, a double vanity ensuite, and a spa-like tiled walk-in shower that feels indulgent every day. Two additional generous bedrooms, a well-appointed main bath, and a convenient second-floor laundry room with linen storage make this home as functional as it is beautiful. Parking is a breeze with a wide 17.5 garage --roomy enough for two sedans, and two full driveway spaces. Hosting guests? This premium lot is located near ample visitor parking. Enjoy warm evenings on your 12x10 private deck with a natural gas BBQ line. Plus, you're just minutes from Niagara's best boutique shops, restaurants, cafes, nature trails, and with quick highway access, commuting or weekend getaways are a breeze. Top-rated schools are around the corner, making this a perfect home for growing families or savvy professionals. Don't miss your opportunity to own a designer-inspired, move-in ready gem in a location that truly has it all.
About This Property
4552 Portage Road, Niagara Falls, L2E 0B8
Home Overview
Basic Information
Walk around the neighborhood
4552 Portage Road, Niagara Falls, L2E 0B8
Shally Shi
Sales Representative, Dolphin Realty Inc
English, Mandarin
Residential ResaleProperty ManagementPre Construction
Mortgage Information
Estimated Payment
$0 Principal and Interest
 Walk Score for 4552 Portage Road
Walk Score for 4552 Portage Road

Book a Showing
Tour this home with Shally
Frequently Asked Questions
Can't find what you're looking for? Contact our support team for more information.
See the Latest Listings by Cities
1500+ home for sale in Ontario

Looking for Your Perfect Home?
Let us help you find the perfect home that matches your lifestyle
