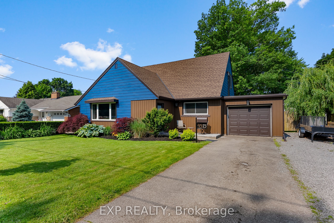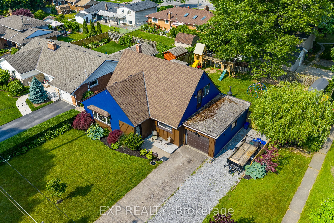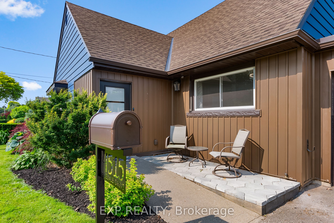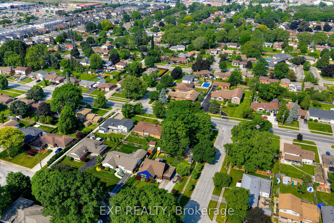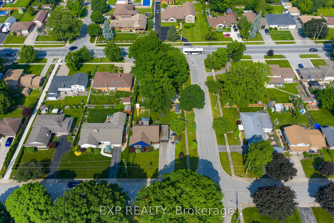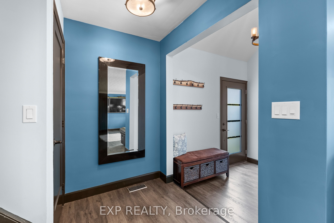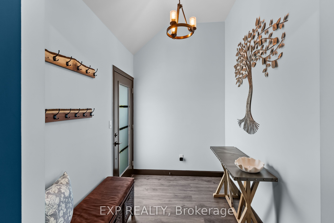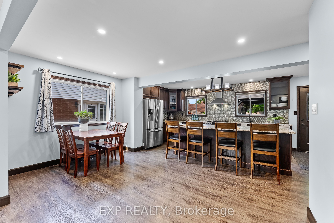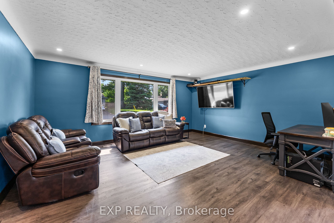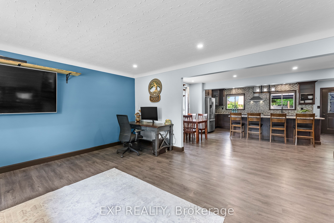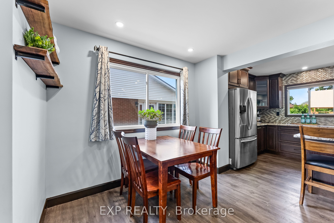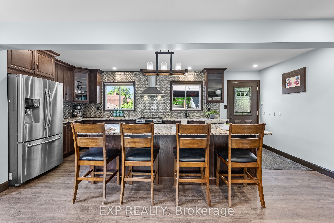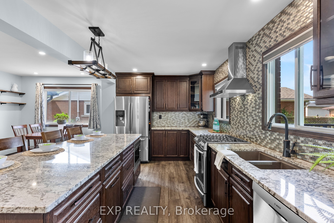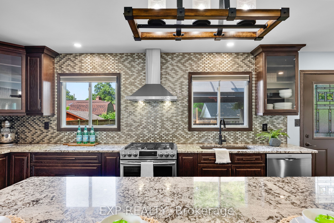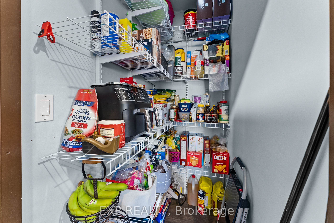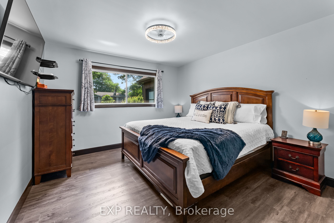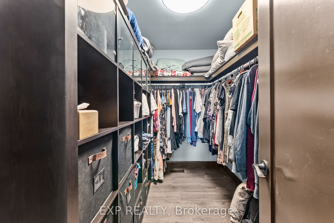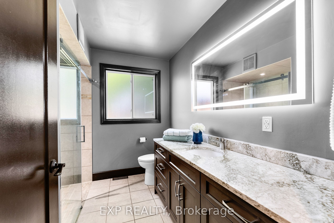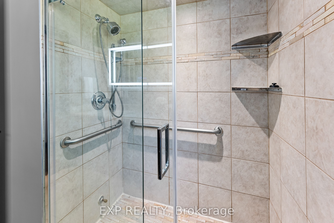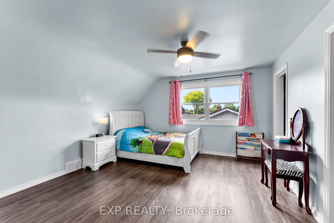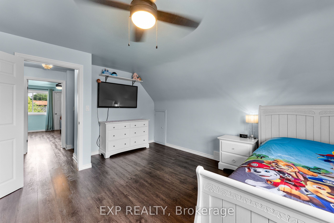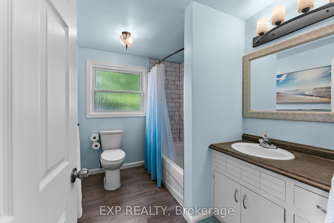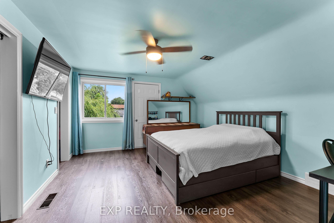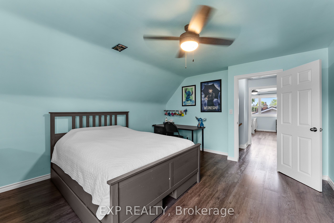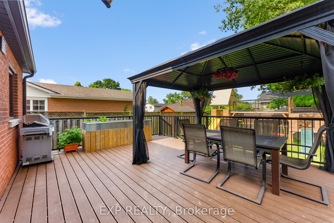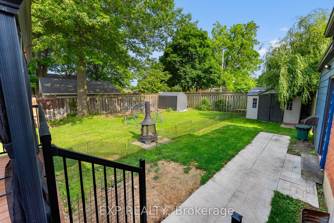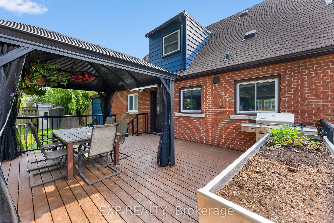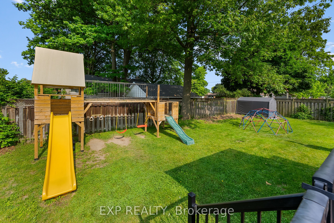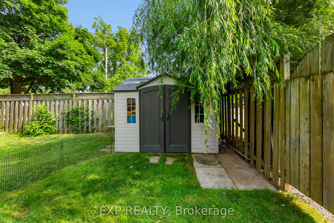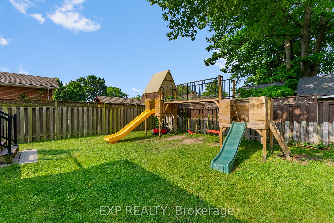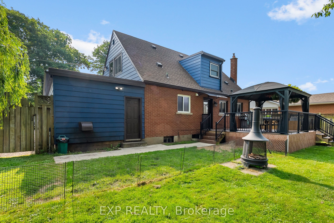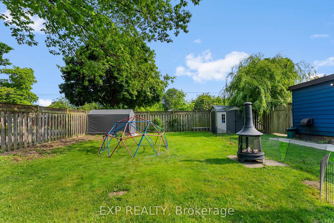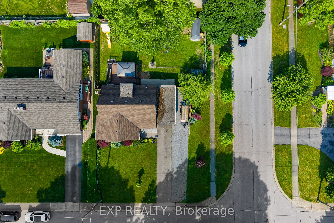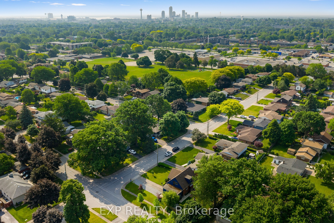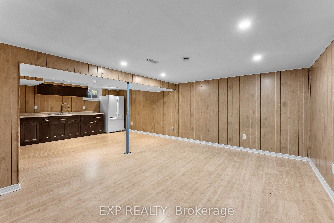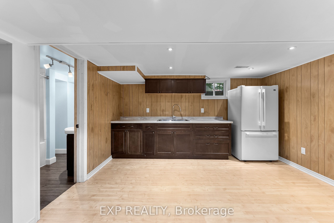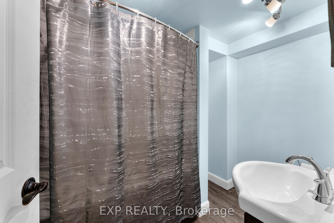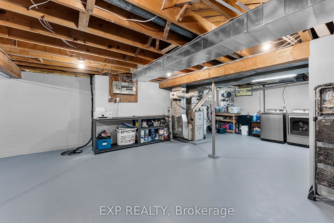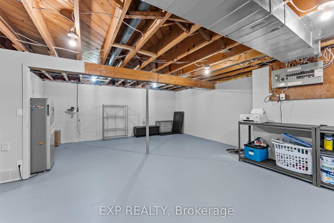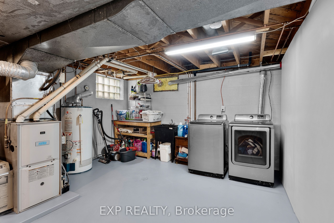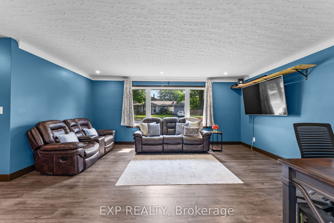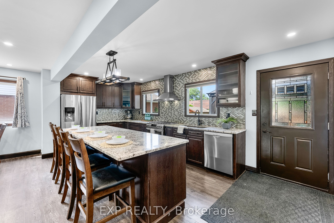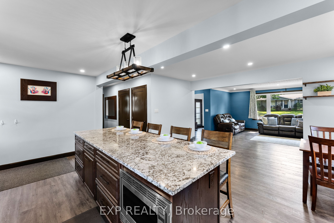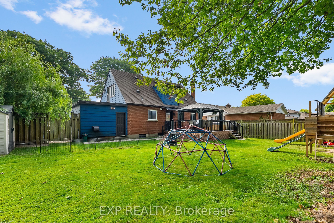
$719,900
Est. Payment
$2,750/mo*
*Based on 20% down, 4% interest, 30-year term
Listed by EXP REALTY
Detached•MLS #X12217402•New
Price comparison with similar homes in Niagara Falls
Compared to 40 similar homes
-4.3% Lower↓
Market Avg. of (40 similar homes)
$752,363
Note * Price comparison is based on the similar properties listed in the area and may not be accurate. Consult licences real estate agent for accurate comparison
Room Details
| Room | Features | Level |
|---|---|---|
Living Room 7.59 × 7.32 m | Combined w/Dining | Main |
Kitchen 2.92 × 6.05 m | Main | |
Primary Bedroom 4.78 × 3.51 m | Walk-In Closet(s) | Main |
Bedroom 3.86 × 3.86 m | Second | |
Bedroom 3.89 × 4.8 m | Second |
Client Remarks
Welcome to 4515 Pinedale Drive, a warm updated home thats bigger than most in the neighbourhood and perfect for family living. Step inside to a bright, welcoming foyer with a vaulted ceiling, giving the home an open airy feel right from the start. The heart of the home is the renovated kitchen (2019) with custom oak cabinets, granite counters and sink, extra tall cabinets, soft-close doors and drawers, and a huge 9-foot island thats great for meals, homework, or hanging out. You'll also find newer stainless steel appliances, backsplash to the ceiling, and pot lights throughout. The main floor has durable vinyl flooring, and theres a large pantry just off the kitchen for extra kitchen storage.The primary bedroom has a wonderful walk-in closet with the main bathroom just beside featuring a new vanity with quartz countertop and a tiled walk in shower with glass doors. Upstairs, you'll find two oversized bedrooms both with great closet space and their own full bathroom, perfect for kids, teens, or guests. There is even potential for a walkout balcony off one bedroom! Outside, the home has had a full exterior make-over in 2023, including new board and batten siding, and new soffits, fascia, and eavestroughs. The roof was replaced in 2019. Downstairs, you'll find a large basement with tons of potential for extra living space with recroom, a 2nd kitchen area and full bath, plus plenty of room for storage.The backyard is a dream for kids and families featuring a composite deck with modern railings, a fully fenced oversized yard, and a custom play structure. This home checks all the boxes: great layout, great yard, fresh landscaping, tons of storage, and move-in ready. Its been lovingly maintained and is ready for the next family to enjoy!
About This Property
4515 Pinedale Drive, Niagara Falls, L2E 6M6
Home Overview
Basic Information
Walk around the neighborhood
4515 Pinedale Drive, Niagara Falls, L2E 6M6
Shally Shi
Sales Representative, Dolphin Realty Inc
English, Mandarin
Residential ResaleProperty ManagementPre Construction
Mortgage Information
Estimated Payment
$0 Principal and Interest
 Walk Score for 4515 Pinedale Drive
Walk Score for 4515 Pinedale Drive

Book a Showing
Tour this home with Shally
Frequently Asked Questions
Can't find what you're looking for? Contact our support team for more information.
See the Latest Listings by Cities
1500+ home for sale in Ontario

Looking for Your Perfect Home?
Let us help you find the perfect home that matches your lifestyle
