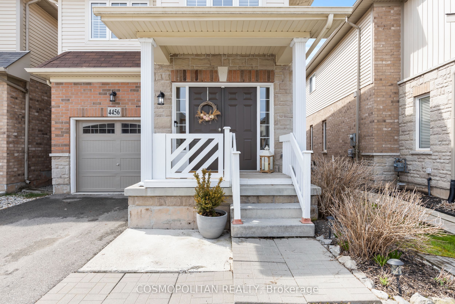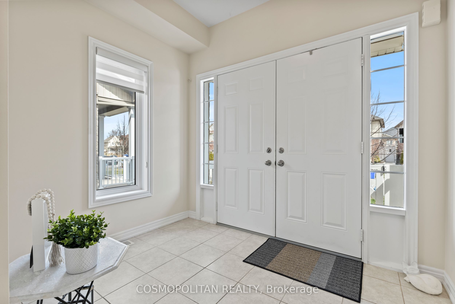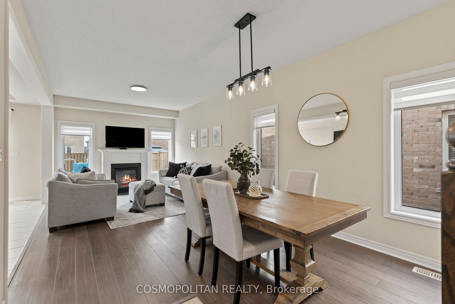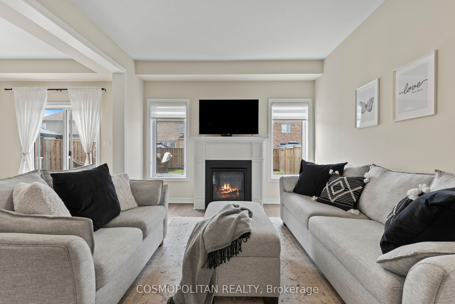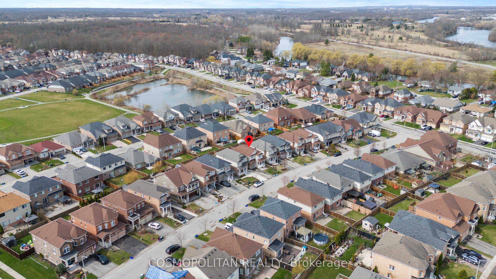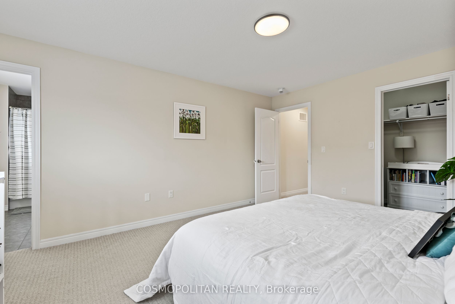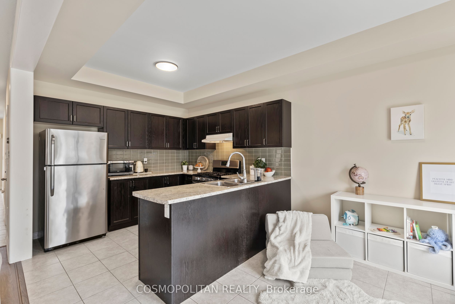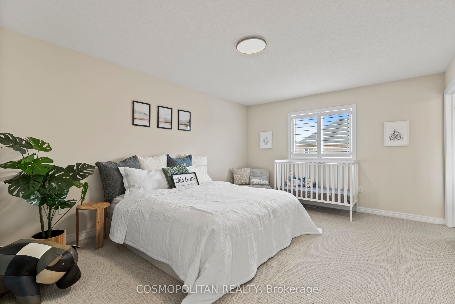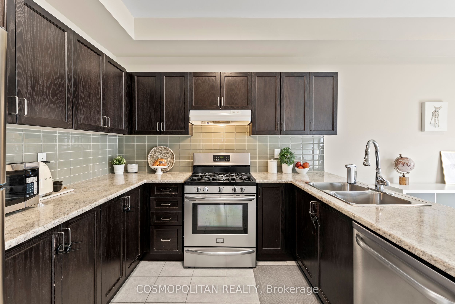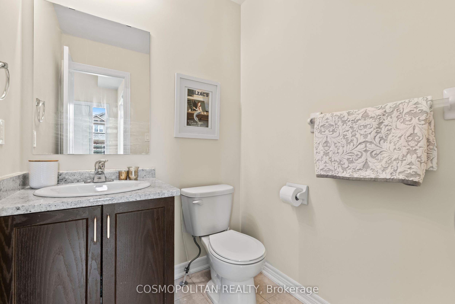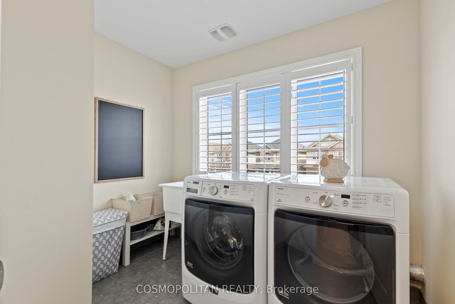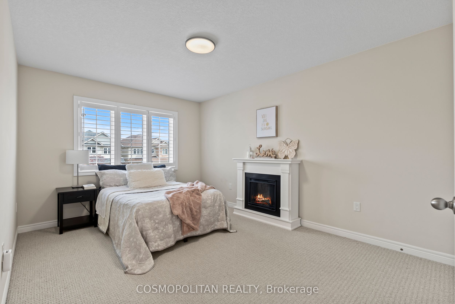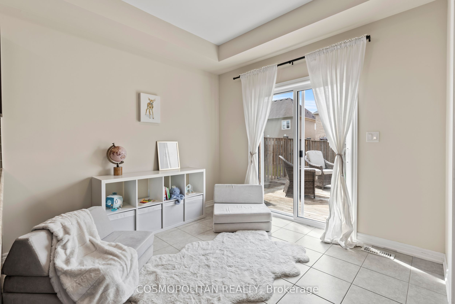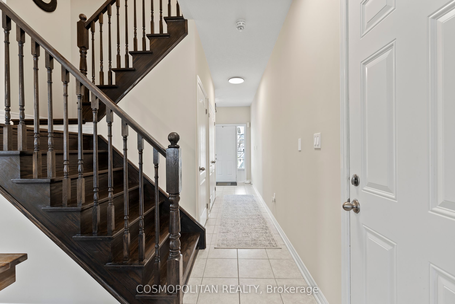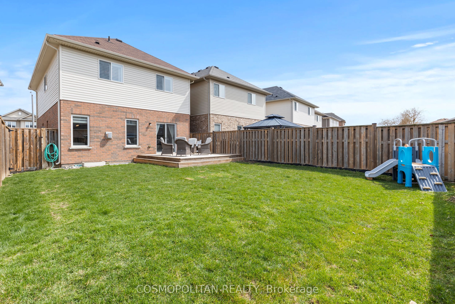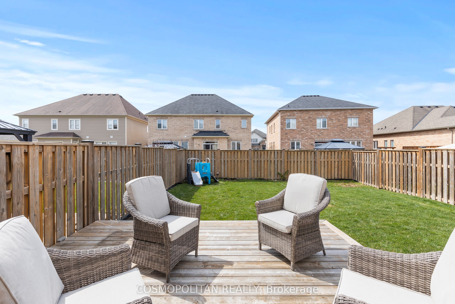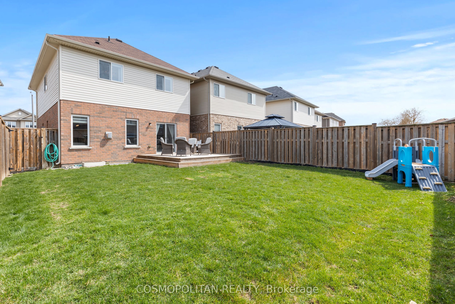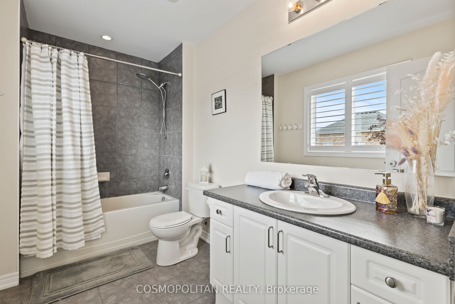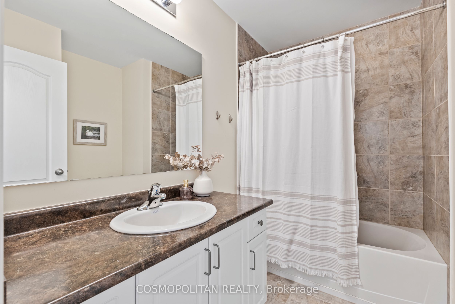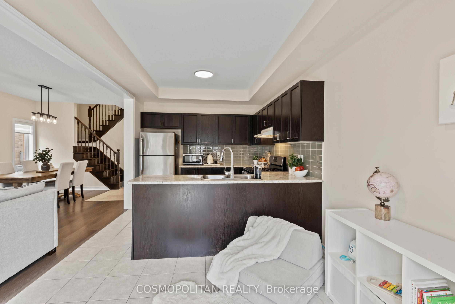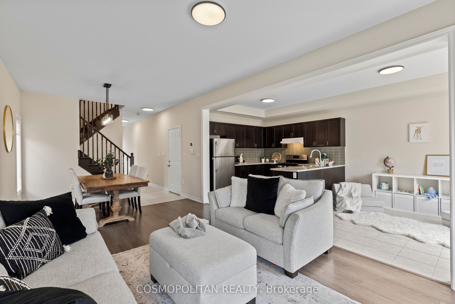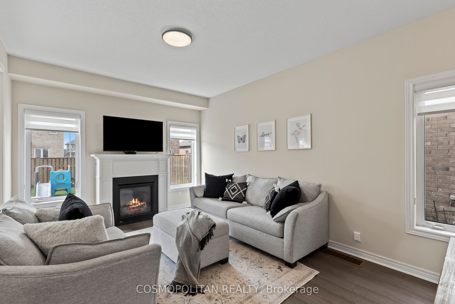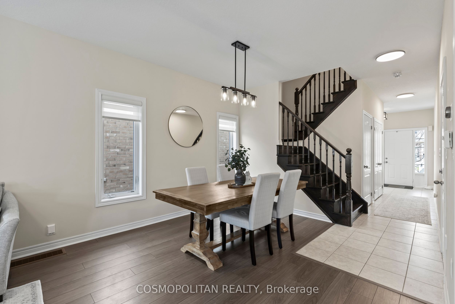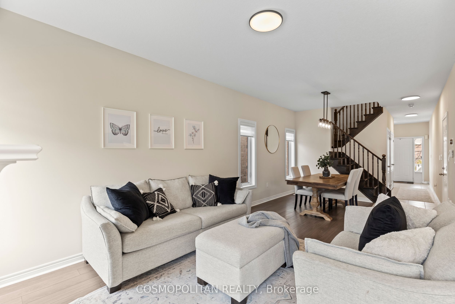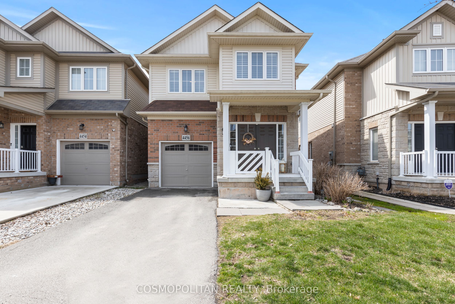
$695,000
Est. Payment
$2,654/mo*
*Based on 20% down, 4% interest, 30-year term
Listed by COSMOPOLITAN REALTY
Detached•MLS #X12085416•Extension
Price comparison with similar homes in Niagara Falls
Compared to 40 similar homes
-7.7% Lower↓
Market Avg. of (40 similar homes)
$753,235
Note * Price comparison is based on the similar properties listed in the area and may not be accurate. Consult licences real estate agent for accurate comparison
Room Details
| Room | Features | Level |
|---|---|---|
Living Room 7.32 × 3.51 m | Carpet FreeElectric Fireplace | Main |
Kitchen 2.87 × 3.1 m | B/I DishwasherStainless Steel ApplCeramic Backsplash | Main |
Dining Room 2.95 × 3.1 m | Walk-Out | Main |
Primary Bedroom 5.03 × 3.66 m | 4 Pc EnsuiteCalifornia Shutters | Second |
Bedroom 5.49 × 3.2 m | California Shutters | Second |
Bedroom 4.47 × 3.25 m | Second |
Client Remarks
This bright and welcoming home offers nearly 1,850 sq. ft. of above-ground living space, with 9-foot ceilings, a cozy fireplace, and an open-concept main floor that flows beautifully. The kitchen features rich cabinetry, a gas stove, and direct access to the backyard perfect for relaxed BBQs or sipping coffee while the kids play. Upstairs, you'll find three OVERSIZED bedrooms, including a tranquil primary suite with a walk-in closet and private ensuite. The second-floor laundry room with a window is just one of many thoughtful touches that make everyday life easier. The backyard is spacious and playful, complete with grass, a charming play structure, and room for entertaining or future upgrades, whether it's a hot tub, firepit area, or your dream garden. The unfinished basement is a blank canvas with room to grow: create a guest suite, a home gym, or a cozy theatre and add future value your way. Compared to other homes in the area, this one stands out with its larger bedroom sizes, move-in-ready layout, and flexibility to customize. You're also close to everything that matters: grocery stores, schools, coffee shops, parks, and even a local summer concert series that brings everyone together. For those who love the outdoors, enjoy easy access to Legends Golf Course, the Niagara Parkway, and the scenic, winding river perfect for peaceful morning walks.Located minutes from the upcoming $3.6 billion South Niagara Hospital, this is not just a home its a smart investment in a thriving, high-growth community.
About This Property
4456 Saw Mill Drive, Niagara Falls, L2G 0A4
Home Overview
Basic Information
Walk around the neighborhood
4456 Saw Mill Drive, Niagara Falls, L2G 0A4
Shally Shi
Sales Representative, Dolphin Realty Inc
English, Mandarin
Residential ResaleProperty ManagementPre Construction
Mortgage Information
Estimated Payment
$0 Principal and Interest
 Walk Score for 4456 Saw Mill Drive
Walk Score for 4456 Saw Mill Drive

Book a Showing
Tour this home with Shally
Frequently Asked Questions
Can't find what you're looking for? Contact our support team for more information.
See the Latest Listings by Cities
1500+ home for sale in Ontario

Looking for Your Perfect Home?
Let us help you find the perfect home that matches your lifestyle
