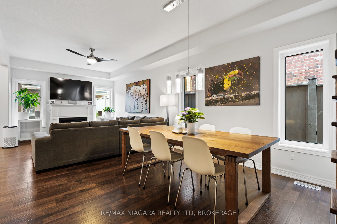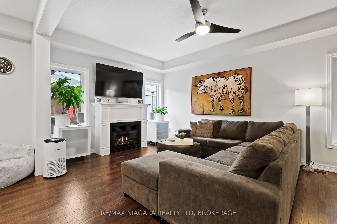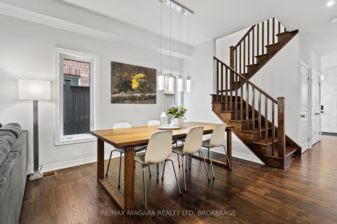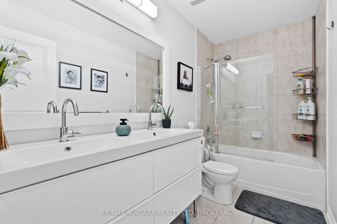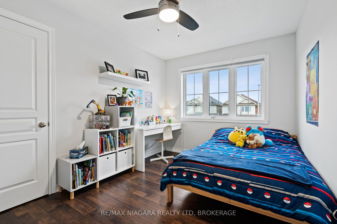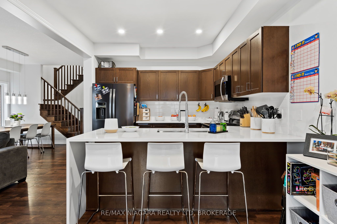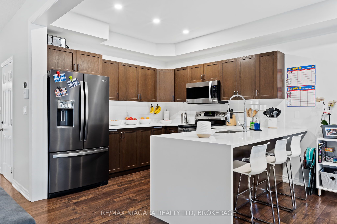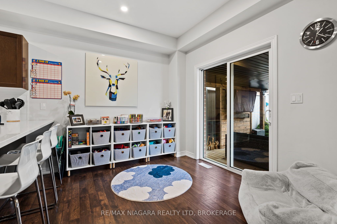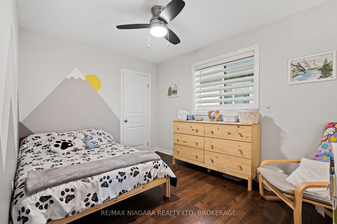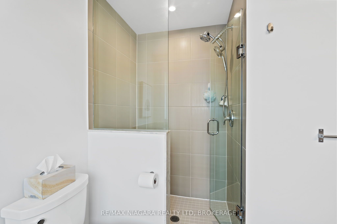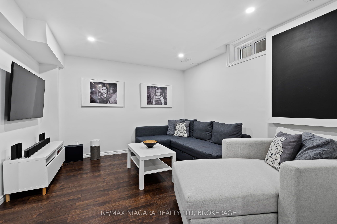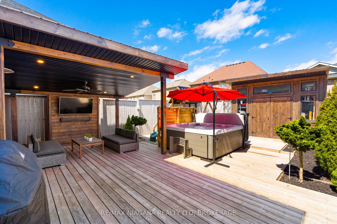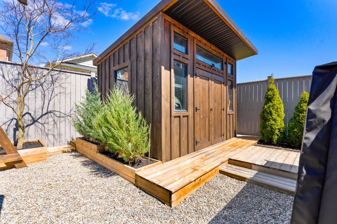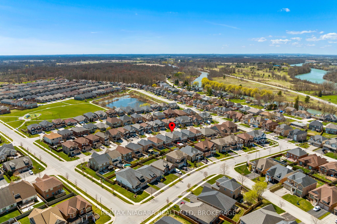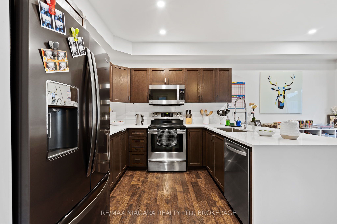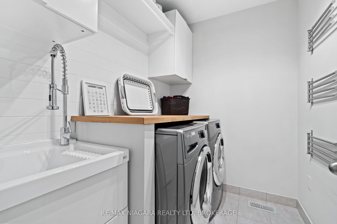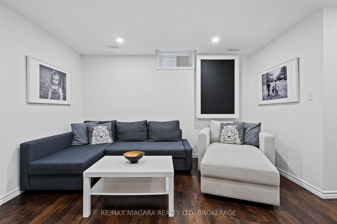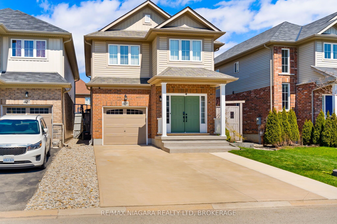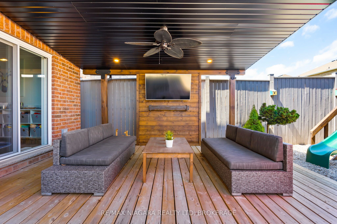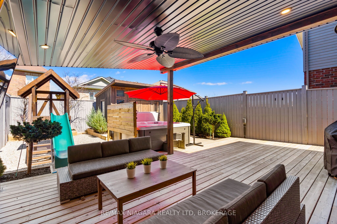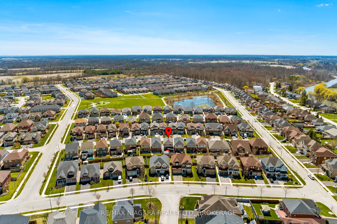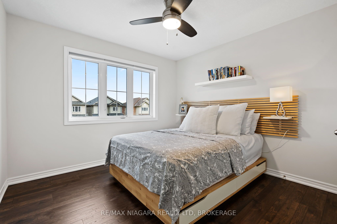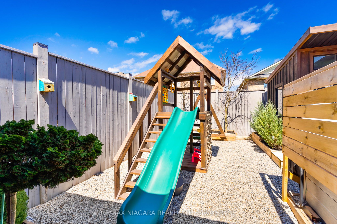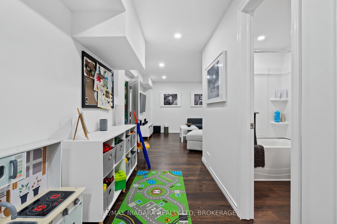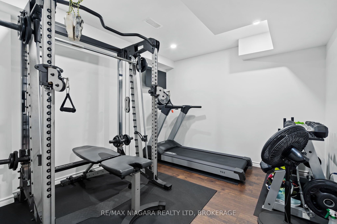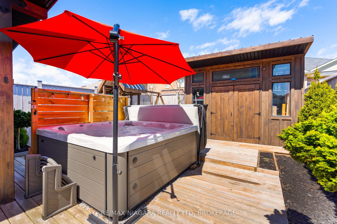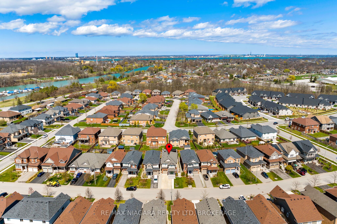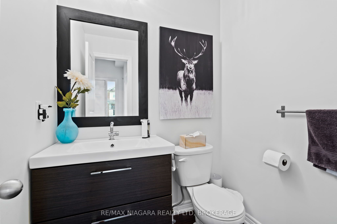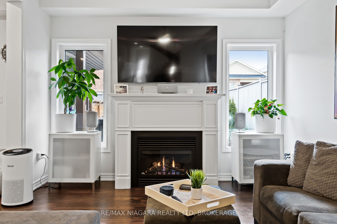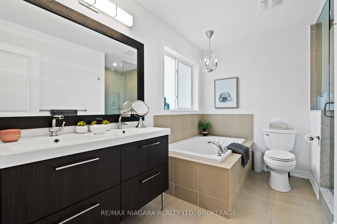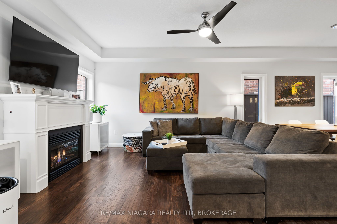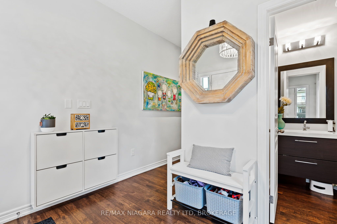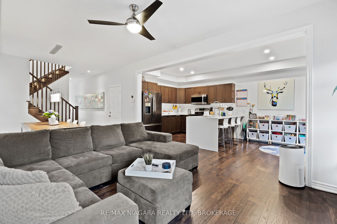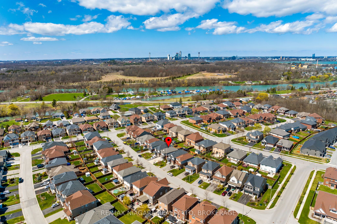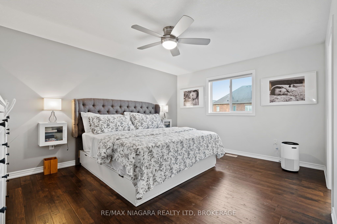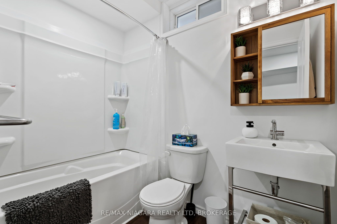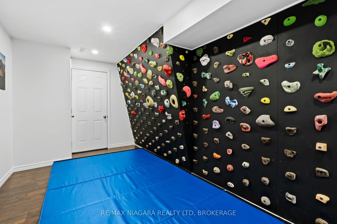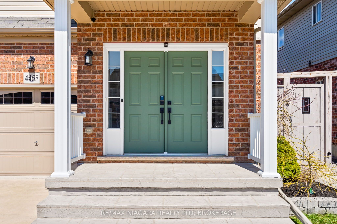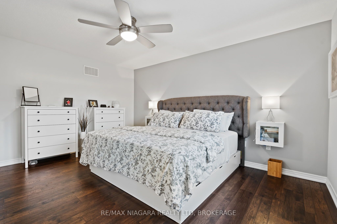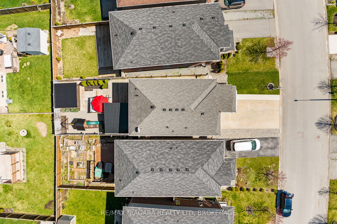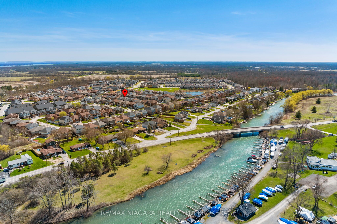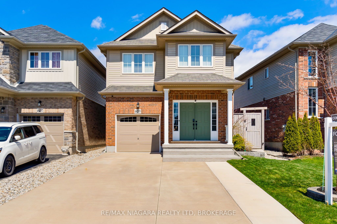
$799,999
Est. Payment
$3,055/mo*
*Based on 20% down, 4% interest, 30-year term
Listed by RE/MAX NIAGARA REALTY LTD, BROKERAGE
Detached•MLS #X12098756•New
Price comparison with similar homes in Niagara Falls
Compared to 19 similar homes
-29.0% Lower↓
Market Avg. of (19 similar homes)
$1,126,505
Note * Price comparison is based on the similar properties listed in the area and may not be accurate. Consult licences real estate agent for accurate comparison
Room Details
| Room | Features | Level |
|---|---|---|
Kitchen 2.9 × 3.25 m | Main | |
Dining Room 2.9 × 3.25 m | Main | |
Living Room 7.32 × 3.51 m | Main | |
Primary Bedroom 3.66 × 4.62 m | Second | |
Bedroom 2 3.76 × 2.74 m | Second | |
Bedroom 3 3.05 × 3.25 m | Second |
Client Remarks
Welcome to your perfect family retreat, offering over 2,500 sq/ft of beautifully finished living space. This thoughtfully updated home boasts 5 bedrooms, 4 bathrooms, a fully finished basement, a concrete driveway and a private backyard oasis. Inside, soaring ceilings and expansive windows flood the home with natural light, creating a bright and airy atmosphere. The main floor flows effortlessly with open-concept living and dining areas, while a cozy family room with a fireplace invites you to unwind. The show-stopping new kitchen, complete with elegant waterfall quartz countertops and generous prep space, perfect for everyday living and entertaining. Upstairs, 4 oversized bedrooms and 2 full bathrooms, along with a convenient laundry room featuring built-in cabinetry. The fully finished basement adds versatile space ideal for a home theatre, gym, a bedroom and a 4th full bathroom. Step outside to your own private outdoor haven, a covered deck with a built-in TV area, a designated hot tub zone, a children's play set, a custom shed and beautiful Japanese maples that enhance the serene, low-maintenance landscaping. Located in close proximity to schools, shopping, highway access, the Chippawa boat ramp, scenic wooded trails, a brand-new recreational facility, and the new hospital.
About This Property
4455 SAW MILL Drive, Niagara Falls, L2G 0G8
Home Overview
Basic Information
Walk around the neighborhood
4455 SAW MILL Drive, Niagara Falls, L2G 0G8
Shally Shi
Sales Representative, Dolphin Realty Inc
English, Mandarin
Residential ResaleProperty ManagementPre Construction
Mortgage Information
Estimated Payment
$0 Principal and Interest
 Walk Score for 4455 SAW MILL Drive
Walk Score for 4455 SAW MILL Drive

Book a Showing
Tour this home with Shally
Frequently Asked Questions
Can't find what you're looking for? Contact our support team for more information.
See the Latest Listings by Cities
1500+ home for sale in Ontario

Looking for Your Perfect Home?
Let us help you find the perfect home that matches your lifestyle
