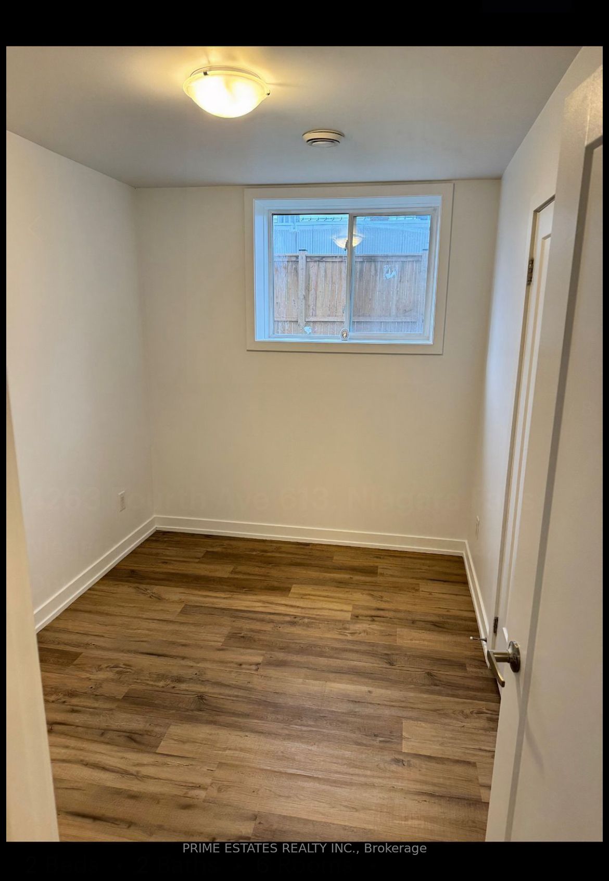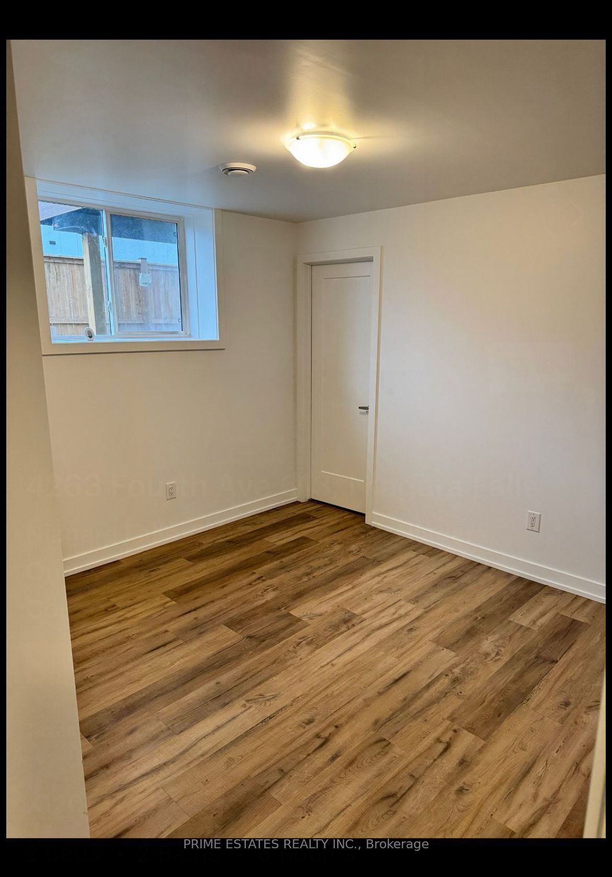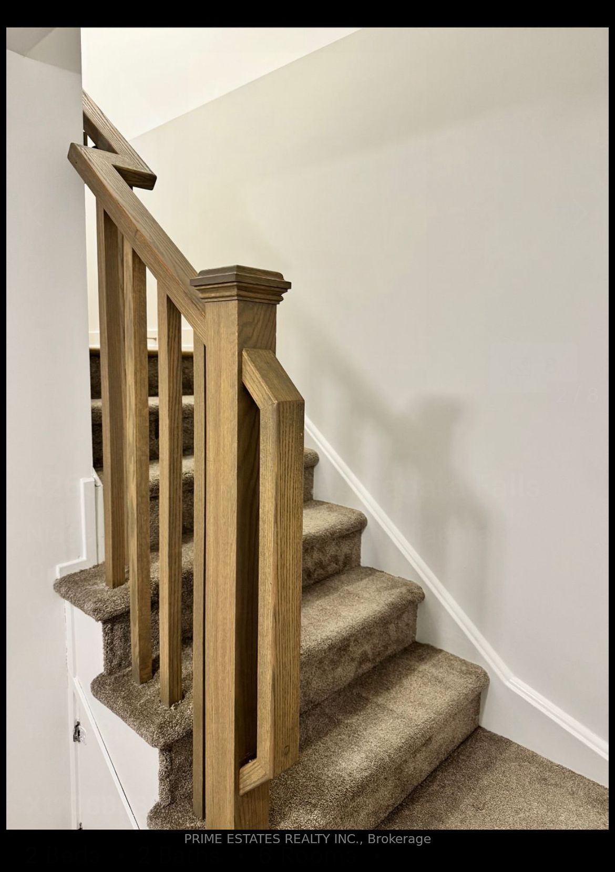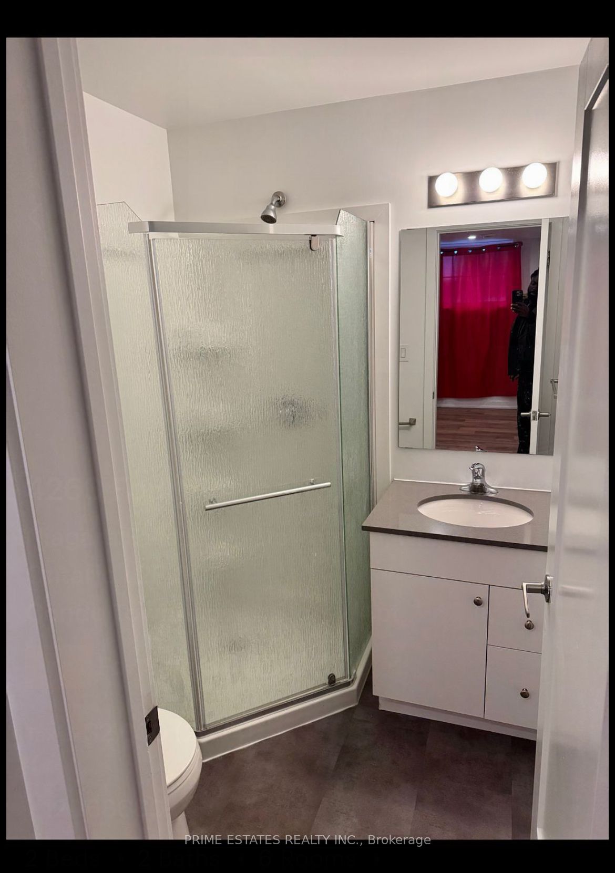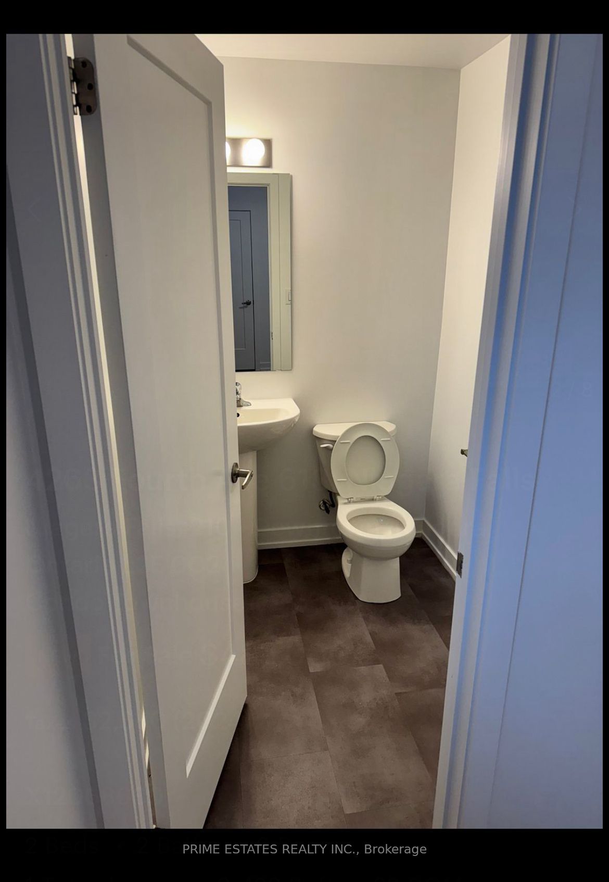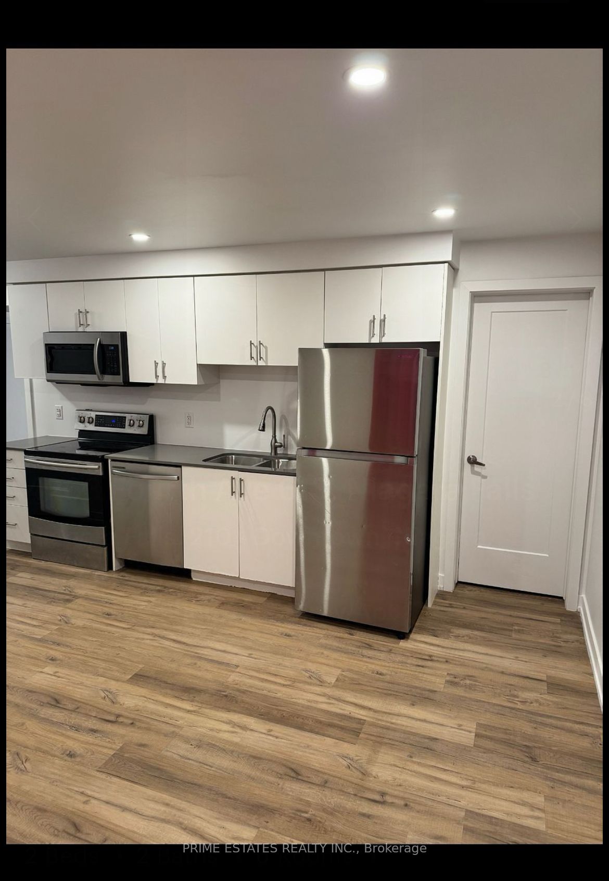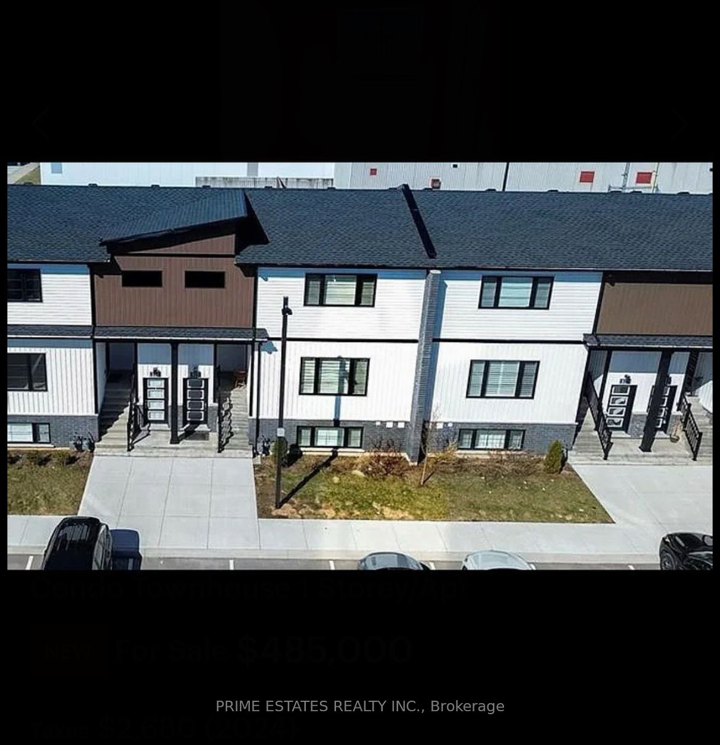
$1,850 /mo
Listed by PRIME ESTATES REALTY INC.
Condo Townhouse•MLS #X12201035•New
Room Details
| Room | Features | Level |
|---|---|---|
Kitchen 3.51 × 1.65 m | Stainless Steel ApplPot LightsVinyl Floor | Main |
Living Room 3.69 × 2.86 m | Vinyl FloorLarge Window | Main |
Primary Bedroom 3.02 × 3.43 m | 2 Pc EnsuiteWindow | Main |
Bedroom 2 3.35 × 2.36 m | Large Window | Main |
Client Remarks
Modern Stacked Townhouse Well Kept.Large Windows, For Lots Of Natural Light. Spacious 2Bedrooms With Windows And Closets. Smooth Ceilings Throughout. New Vinyl Plank FlooringThroughout - Easy Maintenance. Open Concept Layout Feels Very Modern & Airy. The KitchenFeatures White Cabinets W/Soft Closing Doors, Upgraded Quartz Countertops & Stainless SteelAppliances! Enjoy A 4Pc Washroom Complete W/ Tub & Upgraded Quartz Counter Vanity & A 2nd 2PcPowder Room For Your Guests. Cozy Living Room w/ Pot Lights. Close to all amenities and justa short bus ride to the University of Niagara Falls. Stylish, low-maintenance living, perfectfor professionals, students, or small families.
About This Property
4263 Fourth Avenue, Niagara Falls, L2E 0C2
Home Overview
Basic Information
Walk around the neighborhood
4263 Fourth Avenue, Niagara Falls, L2E 0C2
Shally Shi
Sales Representative, Dolphin Realty Inc
English, Mandarin
Residential ResaleProperty ManagementPre Construction
 Walk Score for 4263 Fourth Avenue
Walk Score for 4263 Fourth Avenue

Book a Showing
Tour this home with Shally
Frequently Asked Questions
Can't find what you're looking for? Contact our support team for more information.
See the Latest Listings by Cities
1500+ home for sale in Ontario

Looking for Your Perfect Home?
Let us help you find the perfect home that matches your lifestyle
