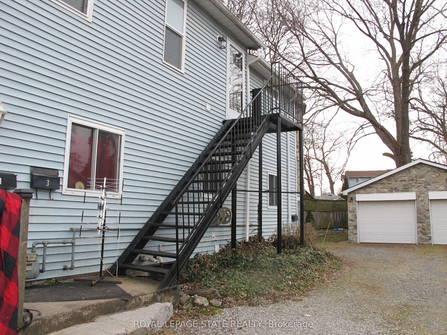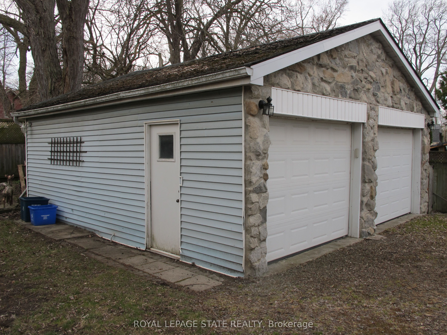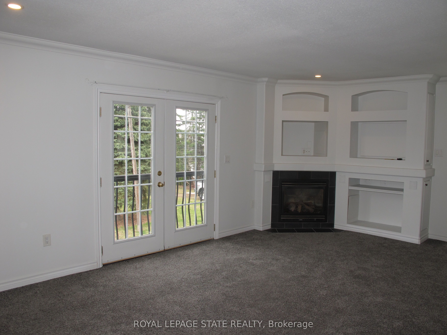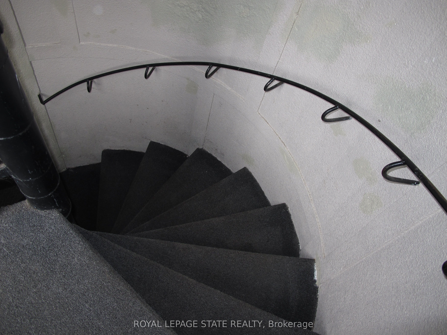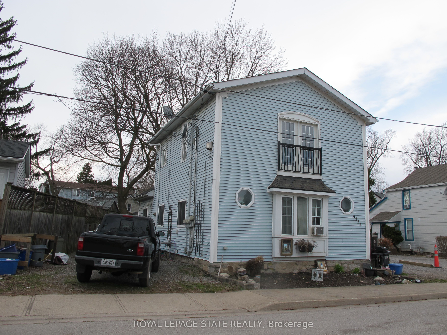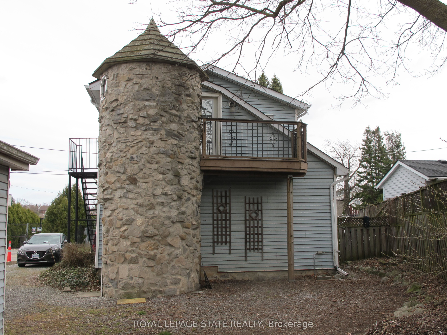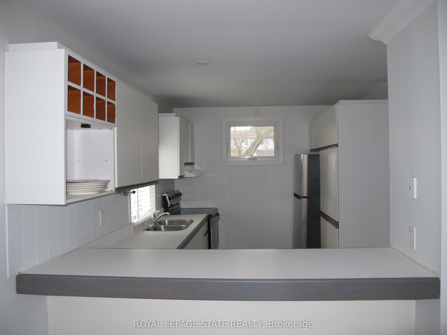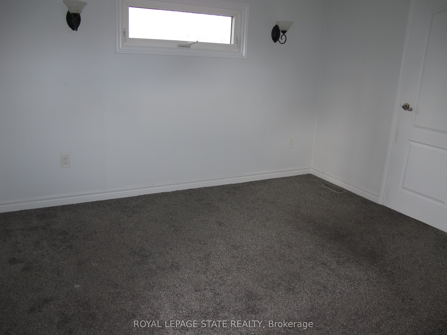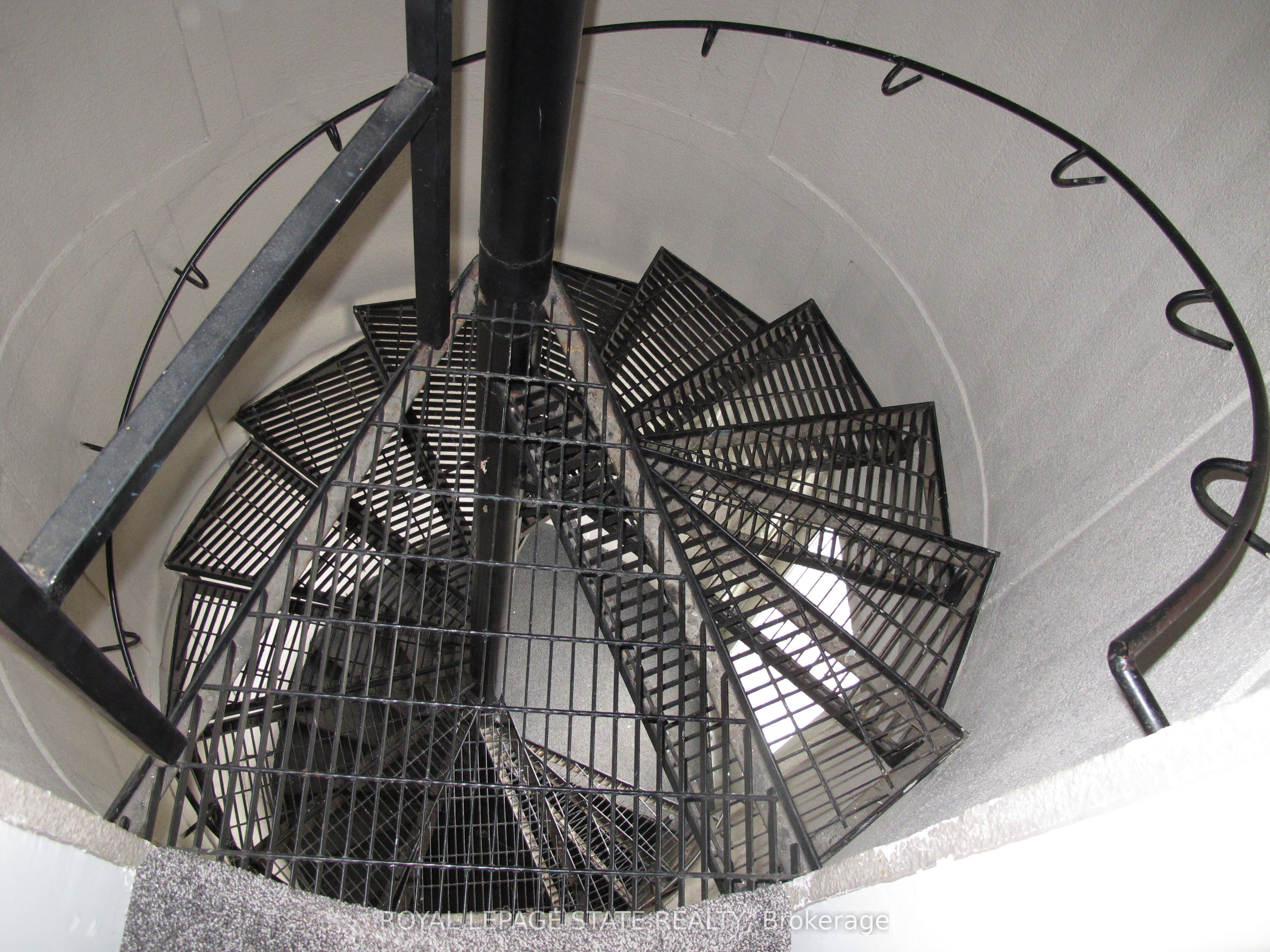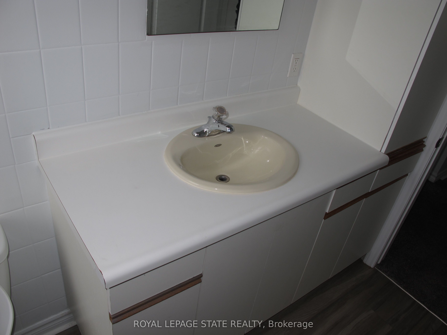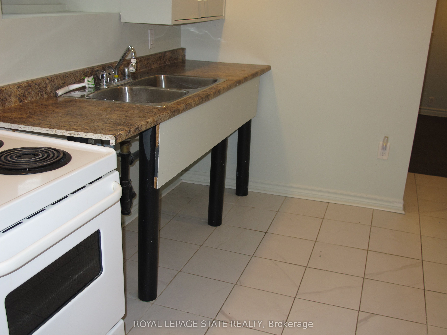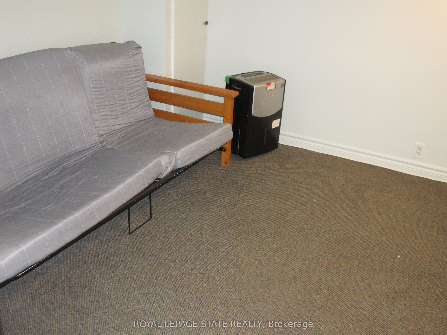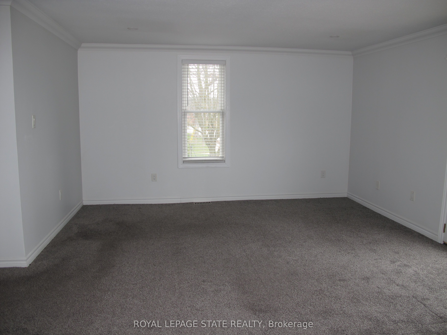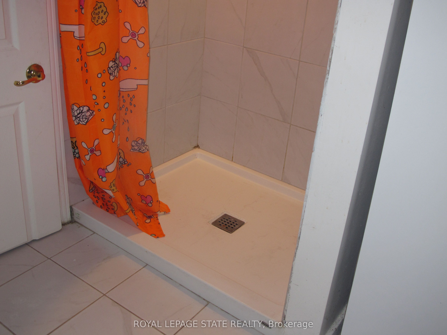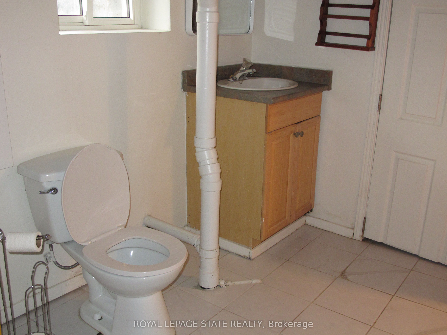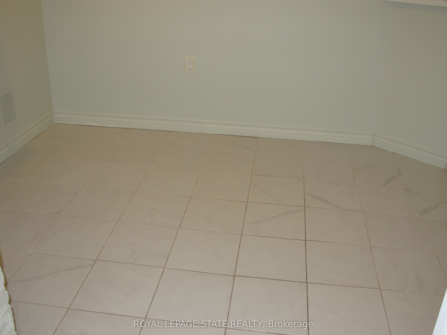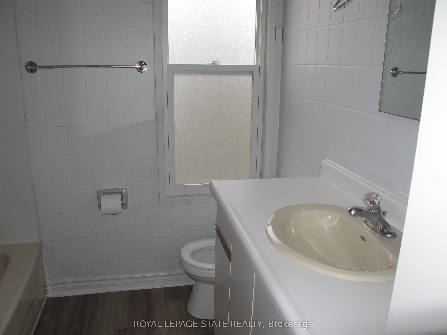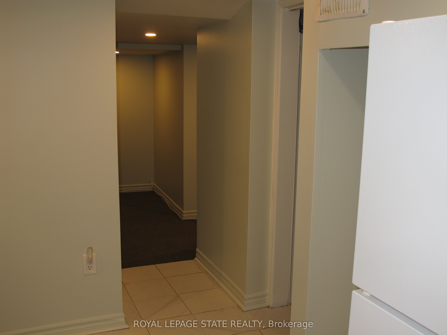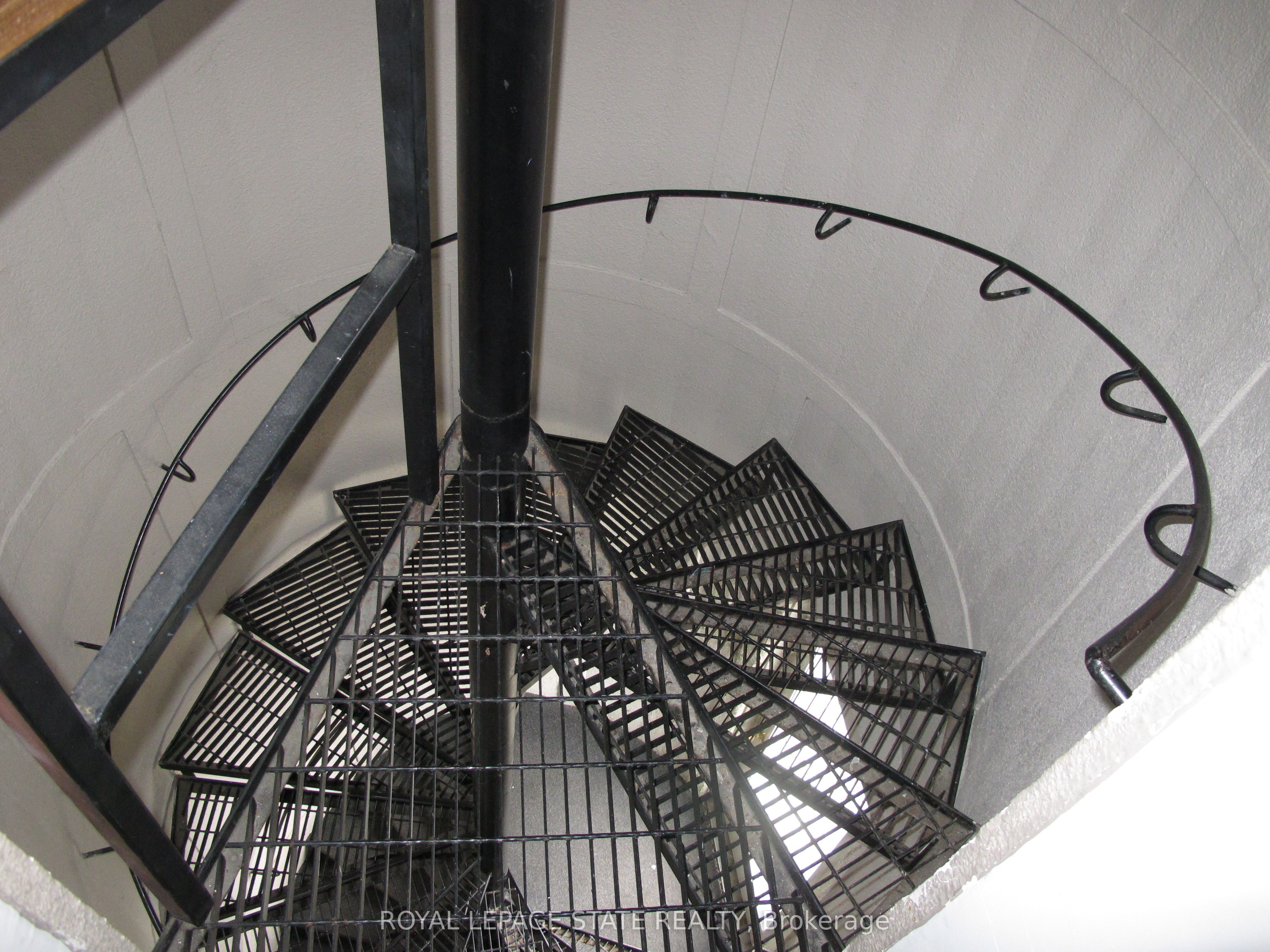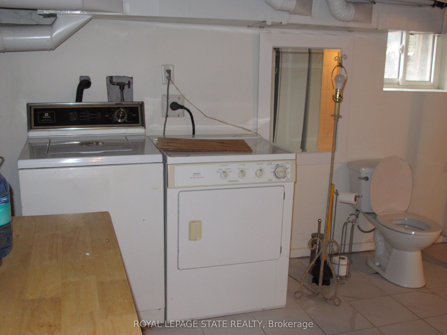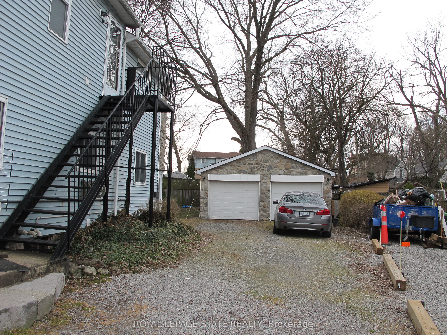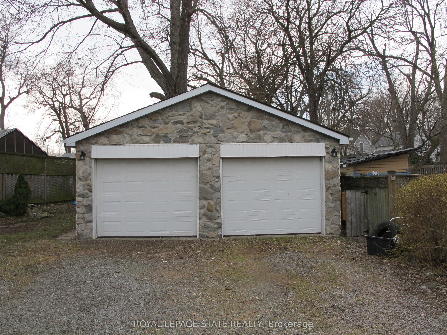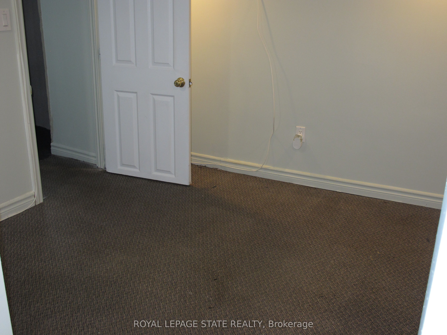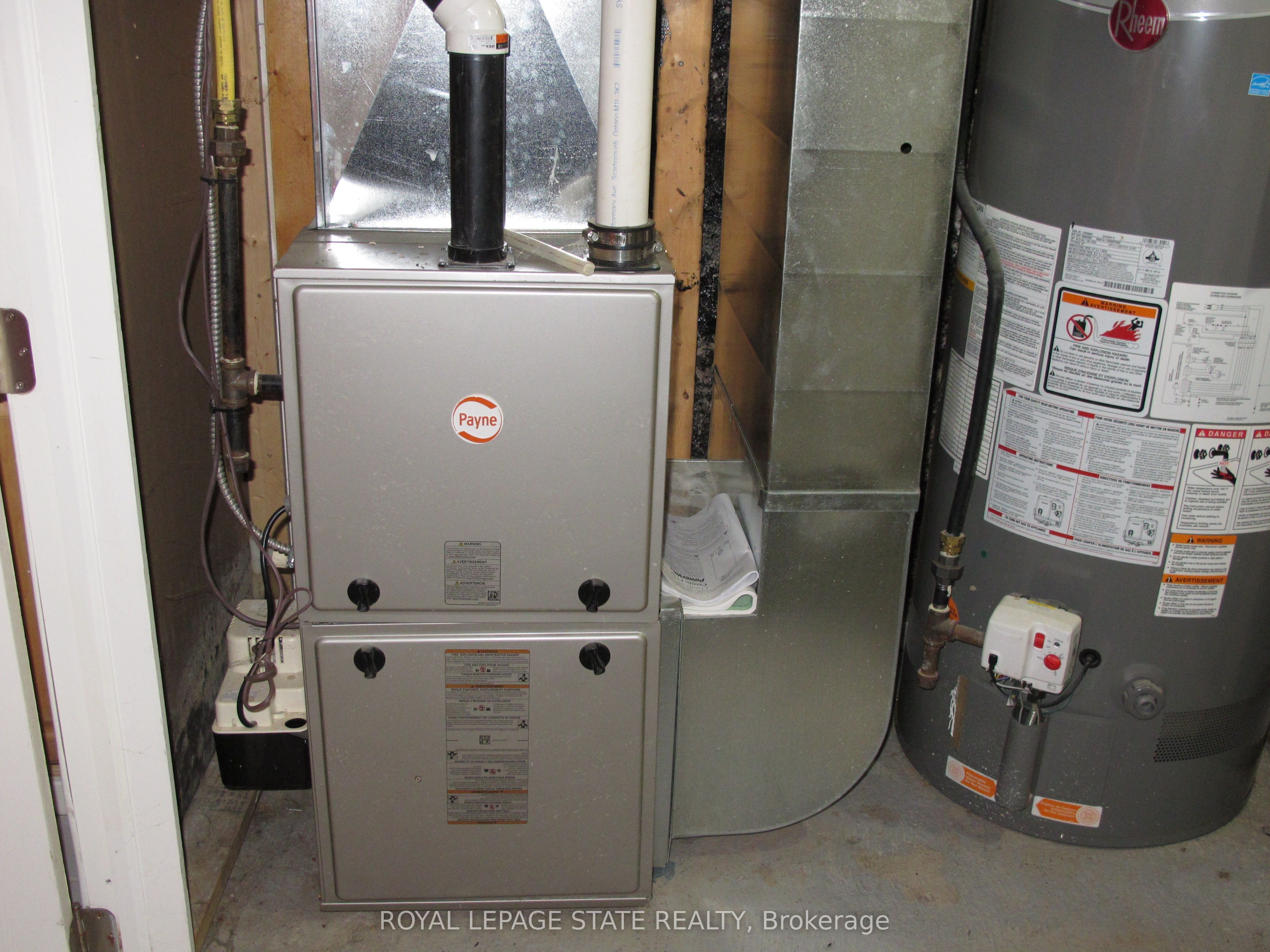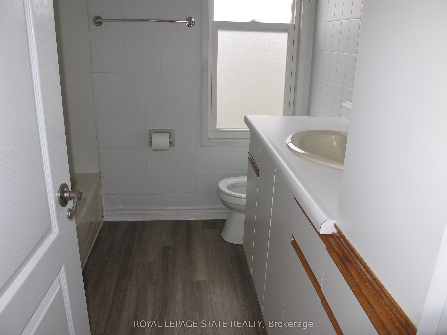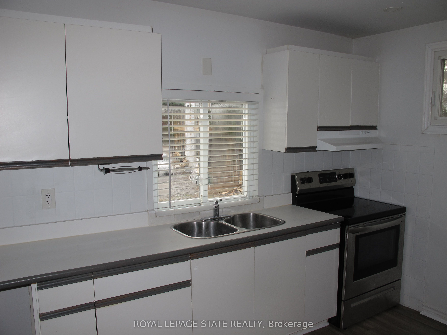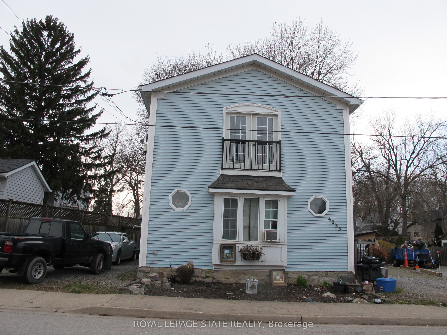
$799,900
Est. Payment
$3,055/mo*
*Based on 20% down, 4% interest, 30-year term
Listed by ROYAL LEPAGE STATE REALTY
Duplex•MLS #X12084458•New
Room Details
| Room | Features | Level |
|---|---|---|
Kitchen 3.06 × 2.74 m | Second | |
Living Room 6.4 × 4.27 m | Gas FireplaceCombined w/Dining | Second |
Primary Bedroom 3.67 × 3.37 m | Second | |
Kitchen 2.46 × 2.45 m | Basement | |
Bedroom 2.7 × 2.4 m | Basement |
Client Remarks
Great opportunity. Fantastic 2-storey Duplex Close to Go station. Convenient to bus terminal,restaurants, shopping, whirlpool bridge and more. Main floor unit features 2-bedroom,2- bath. Upper second floor unit features 1-bedroom with balcony full bath and kitch. Gas fireplace in family room.Basement with bath kitch and bedroom. All units have in-suit laundry. Detached double car garage. Also two driveways for ample parking. 3-hydro meters. Come and enjoy all the amenities that Niagara Falls has to offer.
About This Property
4233 May Avenue, Niagara Falls, L2E 3H9
Home Overview
Basic Information
Walk around the neighborhood
4233 May Avenue, Niagara Falls, L2E 3H9
Shally Shi
Sales Representative, Dolphin Realty Inc
English, Mandarin
Residential ResaleProperty ManagementPre Construction
Mortgage Information
Estimated Payment
$0 Principal and Interest
 Walk Score for 4233 May Avenue
Walk Score for 4233 May Avenue

Book a Showing
Tour this home with Shally
Frequently Asked Questions
Can't find what you're looking for? Contact our support team for more information.
See the Latest Listings by Cities
1500+ home for sale in Ontario

Looking for Your Perfect Home?
Let us help you find the perfect home that matches your lifestyle
