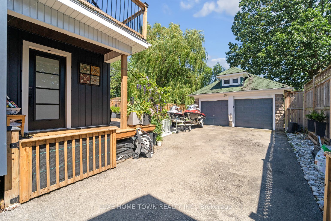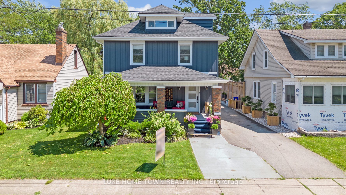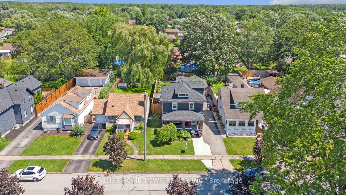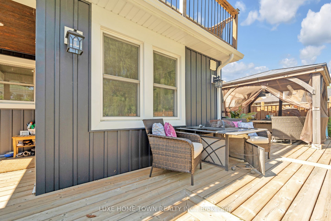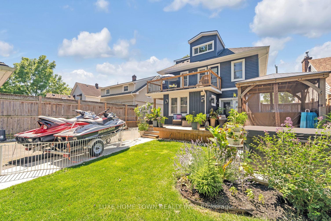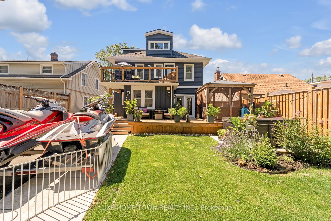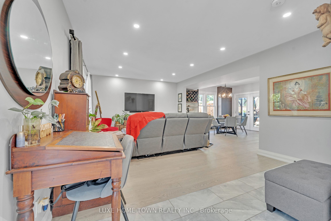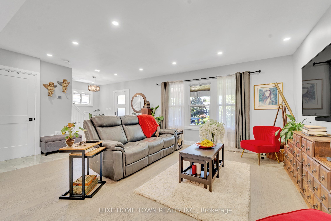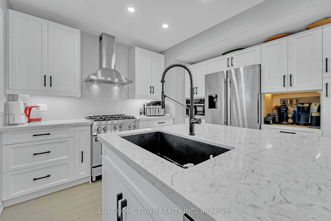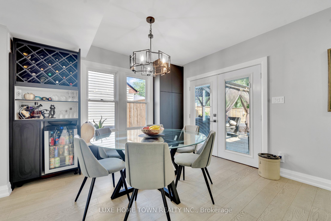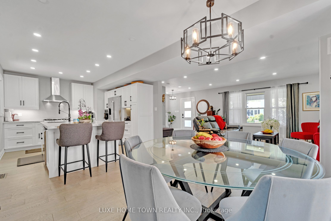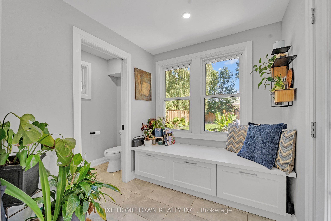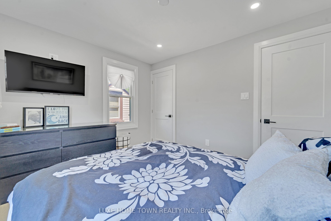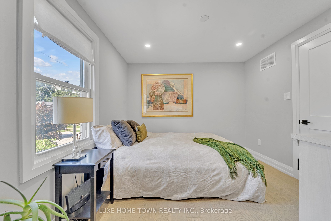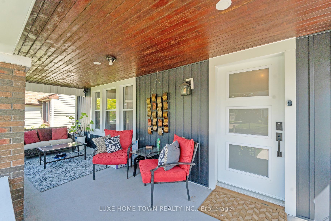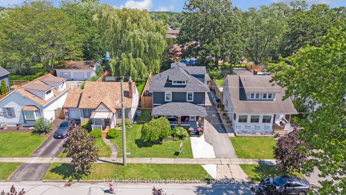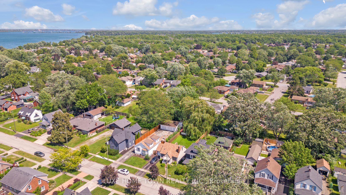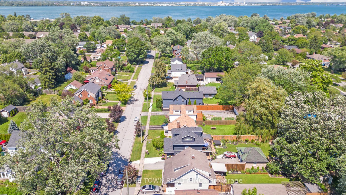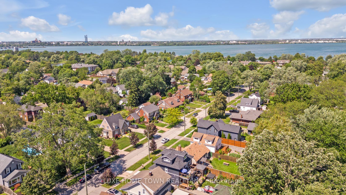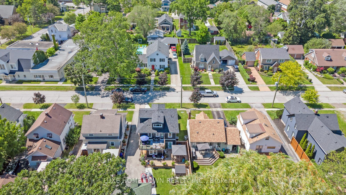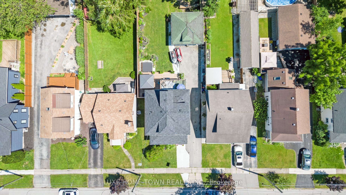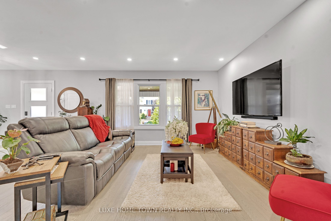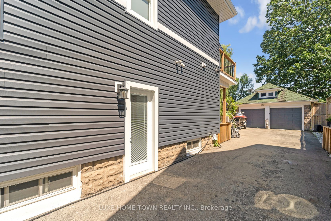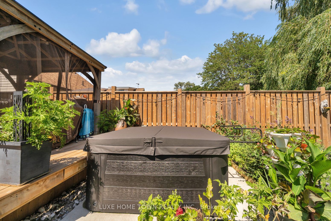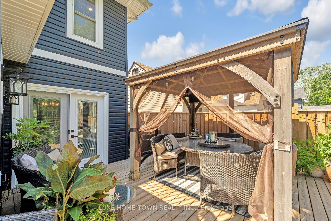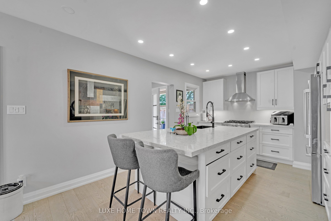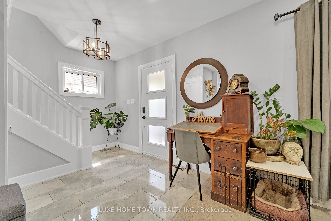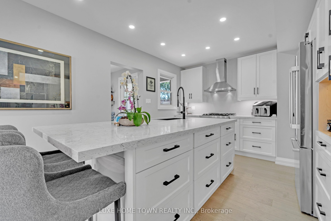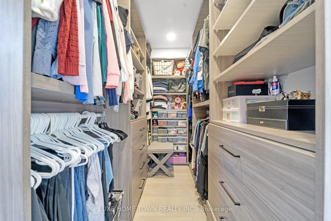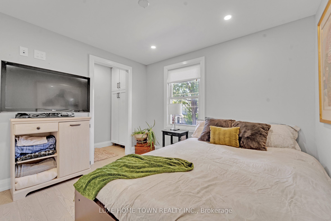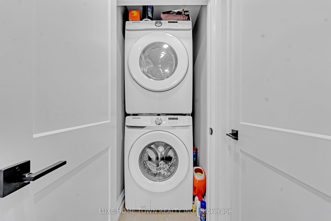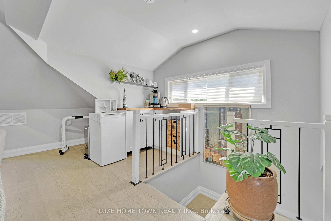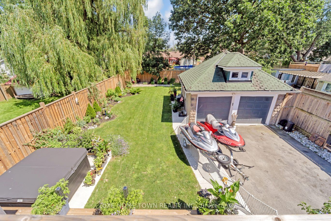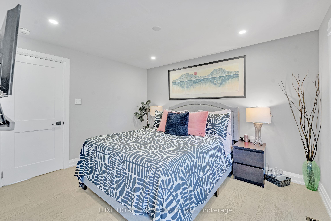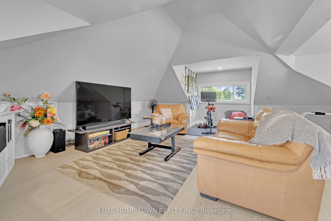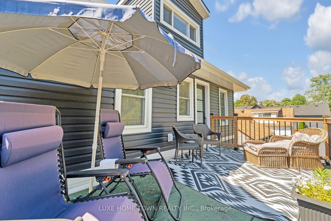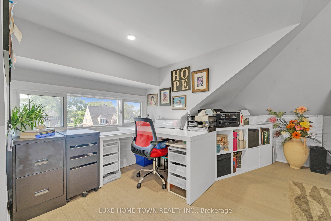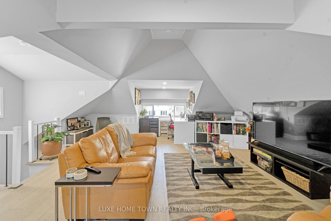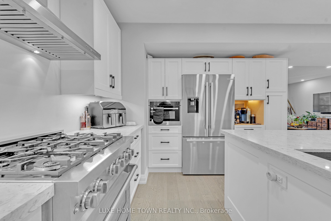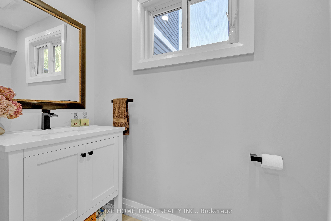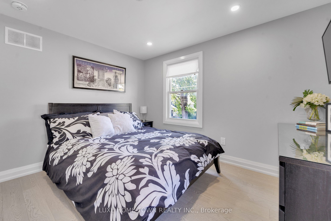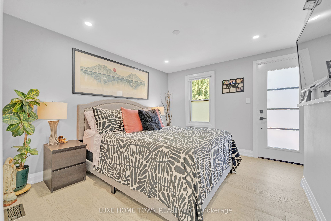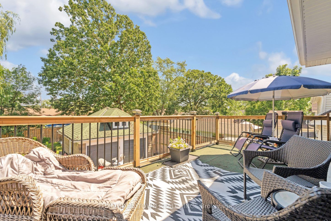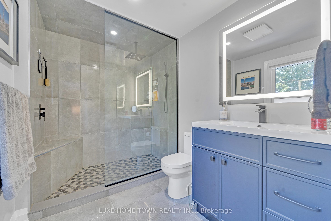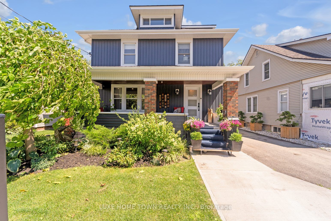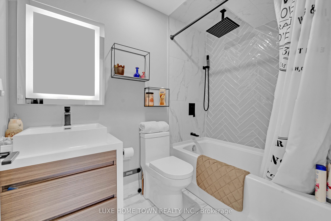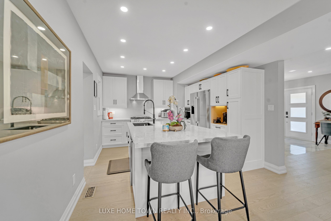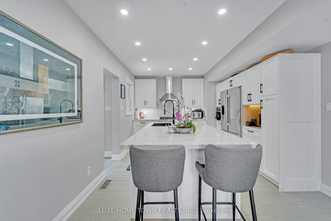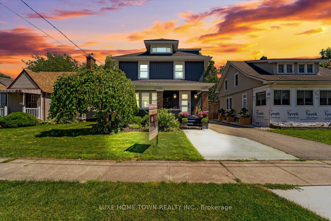
$2,800 /mo
Listed by LUXE HOME TOWN REALTY INC.
Detached•MLS #X12043034•New
Room Details
| Room | Features | Level |
|---|---|---|
Living Room 5.79 × 3.91 m | Hardwood FloorOpen Concept | Main |
Kitchen 3.99 × 3.61 m | Hardwood FloorModern KitchenCentre Island | Main |
Dining Room 3.58 × 3.61 m | Hardwood FloorOverlooks Backyard | Main |
Primary Bedroom 4.83 × 3.56 m | Hardwood Floor3 Pc EnsuiteWalk-In Closet(s) | Second |
Bedroom 2 3.38 × 2.92 m | Hardwood Floor | Second |
Bedroom 3 3.15 × 2.92 m | Hardwood Floor | Second |
Client Remarks
This stunning detached home features 4 spacious bedrooms and 3 modern bathrooms, offering plenty of room for a growing family. Located just a short distance from the majestic Niagara Falls, this home combines comfort and convenience in an unbeatable location. The beautiful, fully updated kitchen is a chefs dream, complete with sleek countertops, high-end appliances, and ample storage space. With its open layout and elegant finishes throughout, this property is perfect for both everyday living and entertaining guests. Whether you are relaxing in the cozy living areas or enjoying the nearby natural beauty of the Falls, this home offers a fantastic lifestyle. Don't miss the opportunity to LEASE this dream home.***NOTE* Basement/Jacuzzi NOT included in lease****
About This Property
3560 Strang Drive, Niagara Falls, L2G 6K4
Home Overview
Basic Information
Walk around the neighborhood
3560 Strang Drive, Niagara Falls, L2G 6K4
Shally Shi
Sales Representative, Dolphin Realty Inc
English, Mandarin
Residential ResaleProperty ManagementPre Construction
 Walk Score for 3560 Strang Drive
Walk Score for 3560 Strang Drive

Book a Showing
Tour this home with Shally
Frequently Asked Questions
Can't find what you're looking for? Contact our support team for more information.
Check out 100+ listings near this property. Listings updated daily
See the Latest Listings by Cities
1500+ home for sale in Ontario

Looking for Your Perfect Home?
Let us help you find the perfect home that matches your lifestyle
