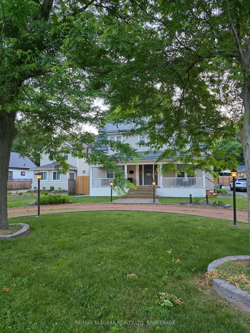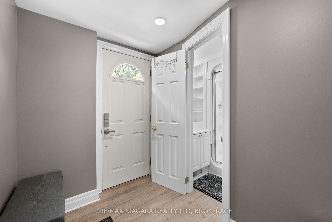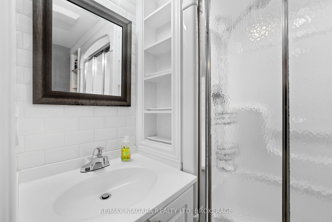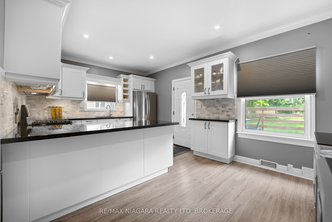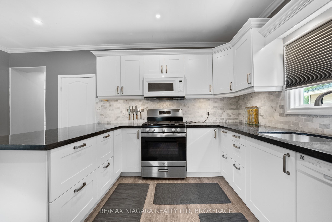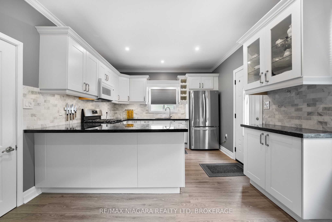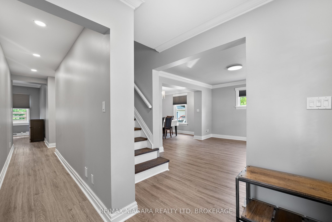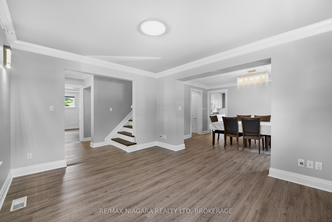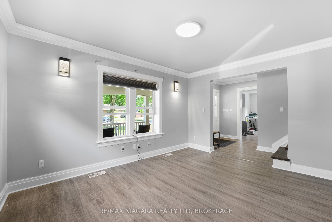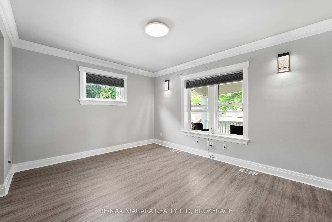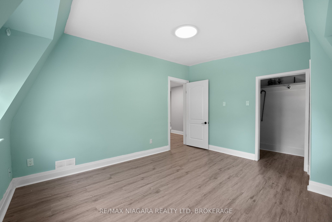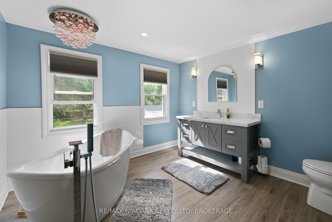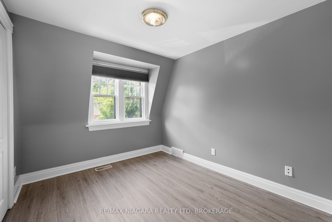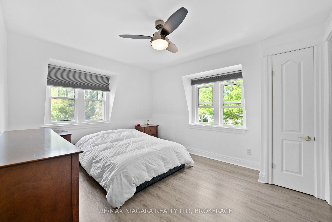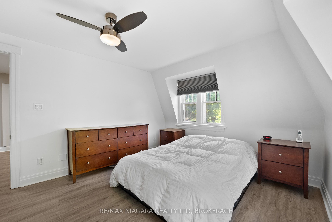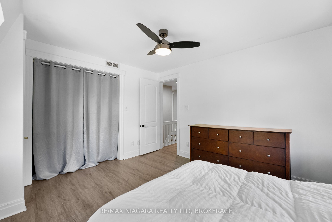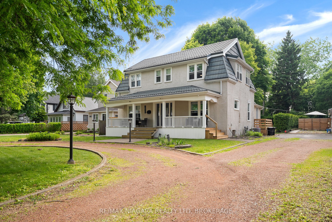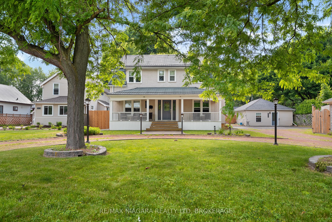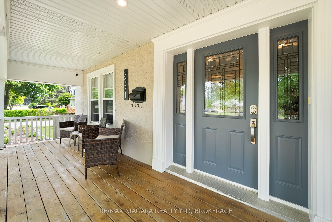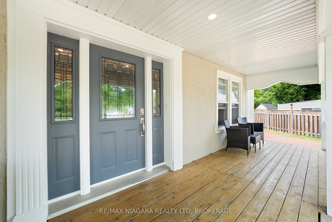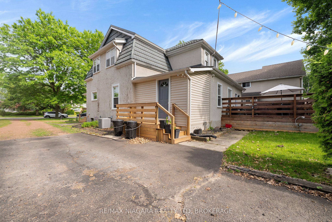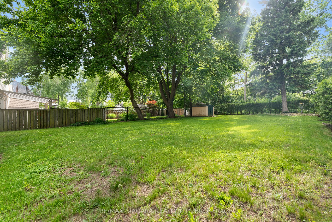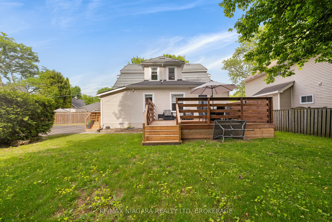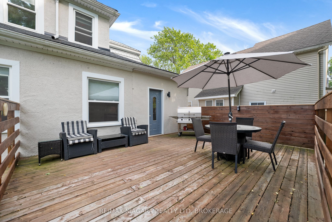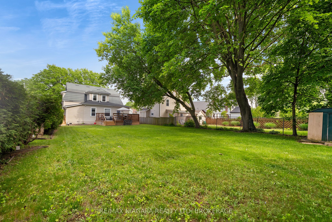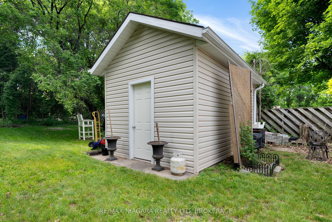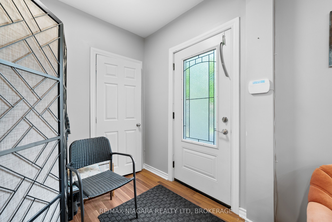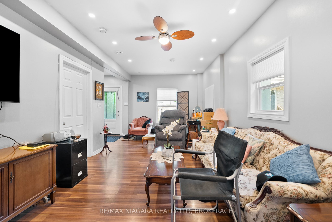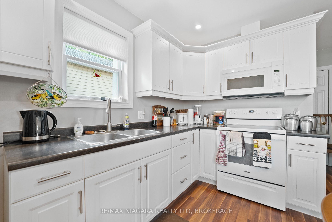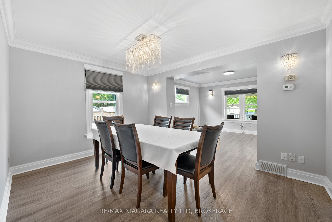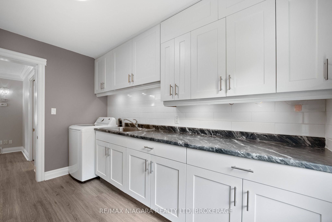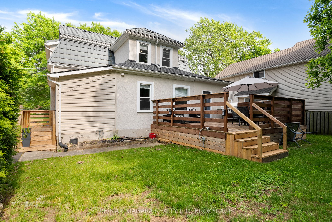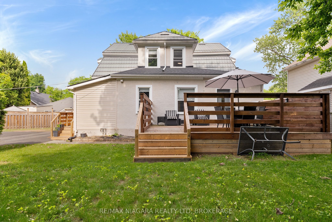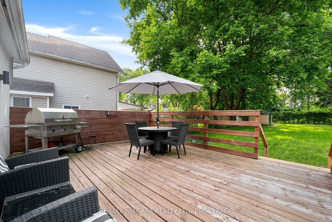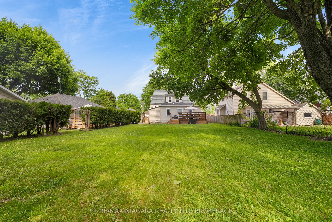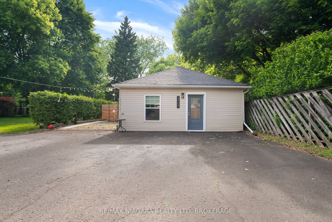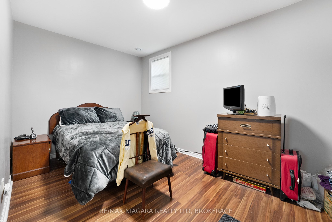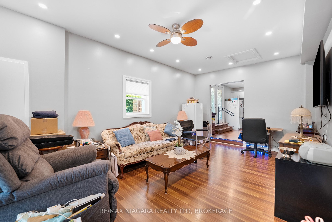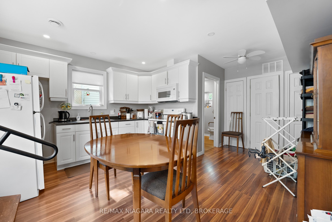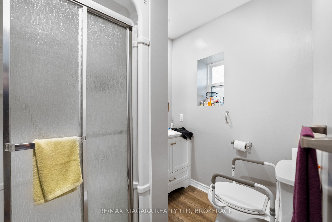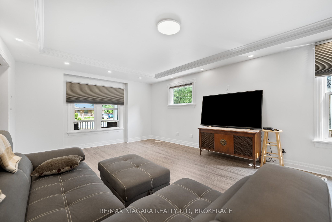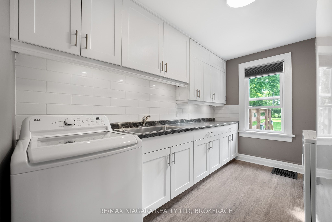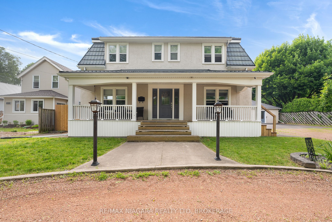
$949,900
Est. Payment
$3,628/mo*
*Based on 20% down, 4% interest, 30-year term
Listed by RE/MAX NIAGARA REALTY LTD, BROKERAGE
Detached•MLS #X12209940•New
Price comparison with similar homes in Niagara Falls
Compared to 64 similar homes
33.5% Higher↑
Market Avg. of (64 similar homes)
$711,395
Note * Price comparison is based on the similar properties listed in the area and may not be accurate. Consult licences real estate agent for accurate comparison
Client Remarks
Discover this rare gem featuring two homes, a truly unique opportunity offering endless possibilities for multi-generational living or investment income. Step into the welcoming main house to the main floor level where a generous living room flows seamlessly into the dining area, creating an ideal space for both daily living and entertaining. The heart of the home showcases a spacious, updated kitchen boasting abundant counter space and storage to satisfy any culinary enthusiast. Completing the main floor is a convenient 3-piece bathroom with standing shower. Upstairs, you'll find four generously sized bedrooms, each enhanced by large windows that flood the spaces with natural light and ample closet storage for all your needs. The second-floor bathroom is a true retreat, featuring a spa-inspired design with a luxurious soaker tub perfect for unwinding after a long day. The expansive backyard is an entertainer's dream, featuring a large cedar deck perfect for hosting gatherings, mature trees providing natural shade and privacy, and a practical storage shed for all your outdoor equipment and seasonal items. A separate 875 square foot dwelling provides a completely independent living space that offers remarkable flexibility, whether for extended family, guests, or rental income. This self-contained unit features a large living room, an updated kitchen installed in 2018, a sizeable bedroom, a modern 3-piece bathroom renovated in 2023, and a newer furnace and AC (2022). Both dwellings feature 100 amp service while the main home has 2 newer furnaces and AC (2016). This exceptional property combines the comfort of a family home with the versatility of separate living quarters a rare find that offers both lifestyle and investment potential in one remarkable package.
About This Property
2969-2971 Portage Road, Niagara Falls, L2J 2J6
Home Overview
Basic Information
Walk around the neighborhood
2969-2971 Portage Road, Niagara Falls, L2J 2J6
Shally Shi
Sales Representative, Dolphin Realty Inc
English, Mandarin
Residential ResaleProperty ManagementPre Construction
Mortgage Information
Estimated Payment
$0 Principal and Interest
 Walk Score for 2969-2971 Portage Road
Walk Score for 2969-2971 Portage Road

Book a Showing
Tour this home with Shally
Frequently Asked Questions
Can't find what you're looking for? Contact our support team for more information.
See the Latest Listings by Cities
1500+ home for sale in Ontario

Looking for Your Perfect Home?
Let us help you find the perfect home that matches your lifestyle
