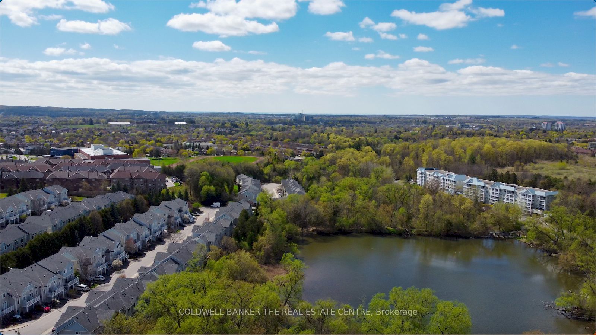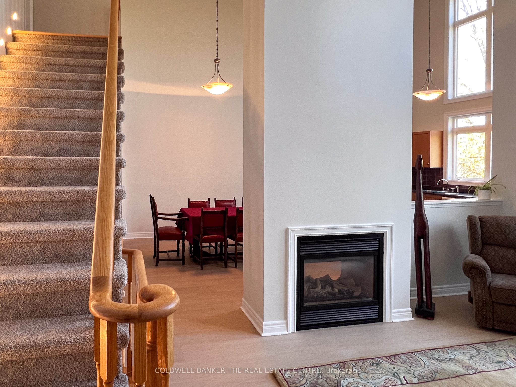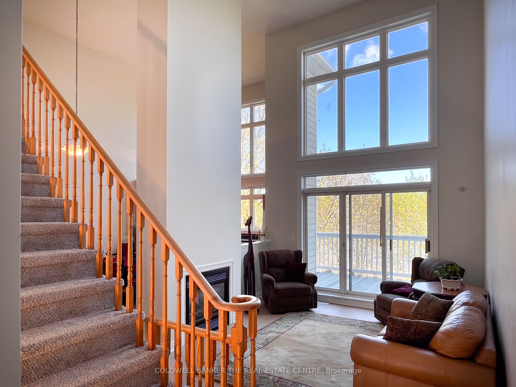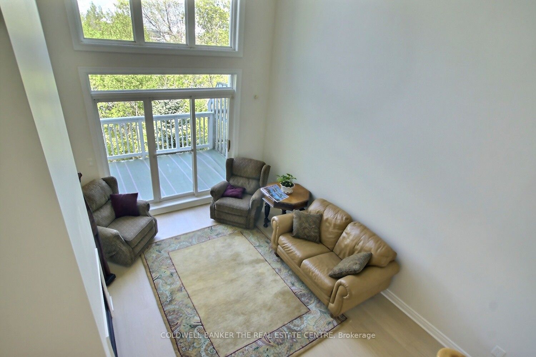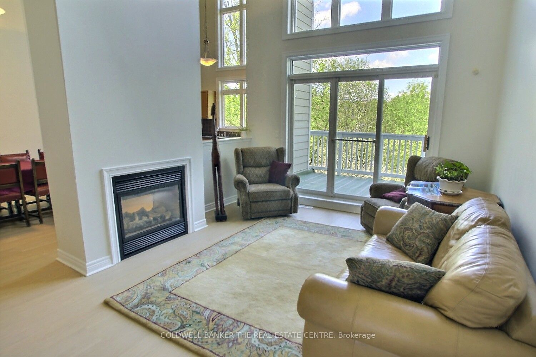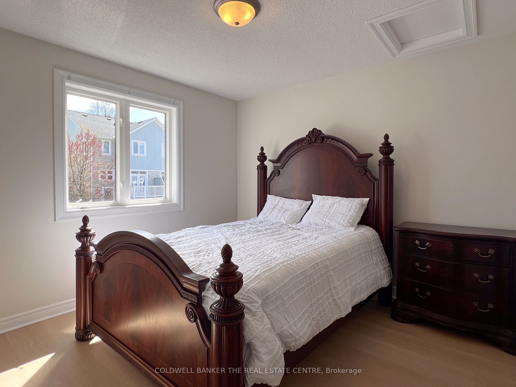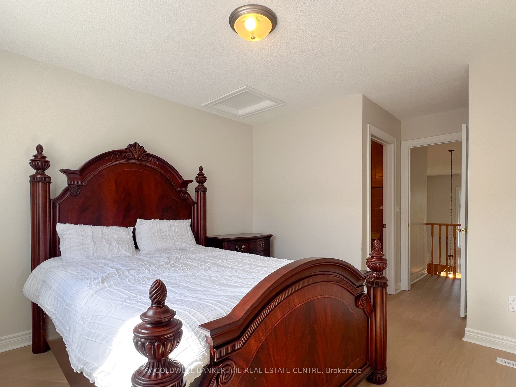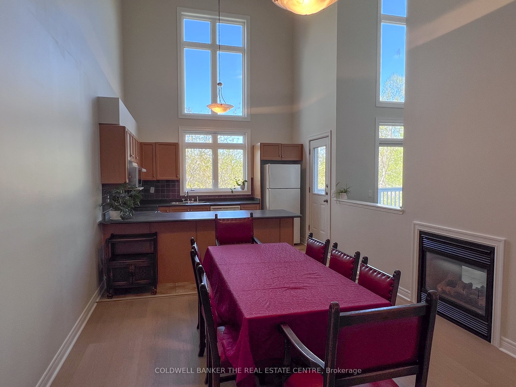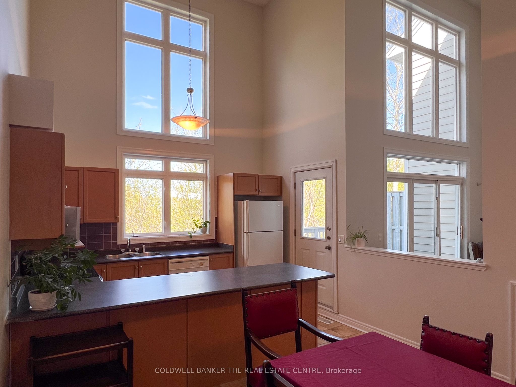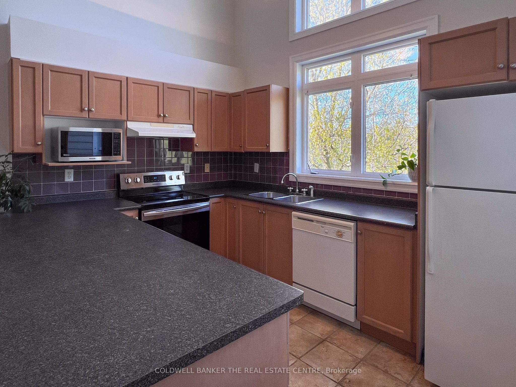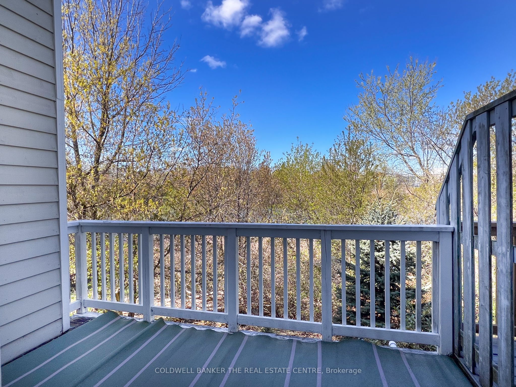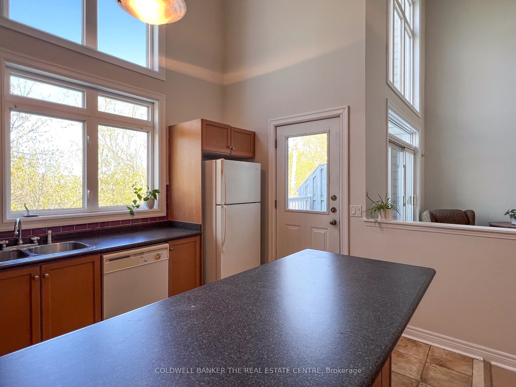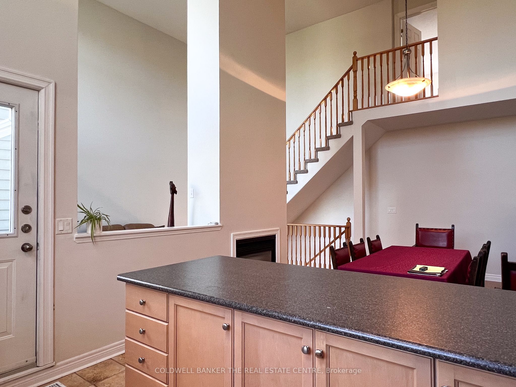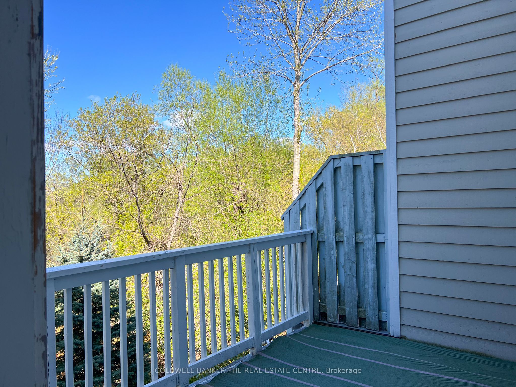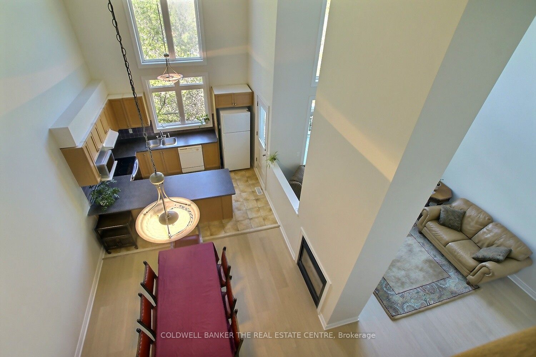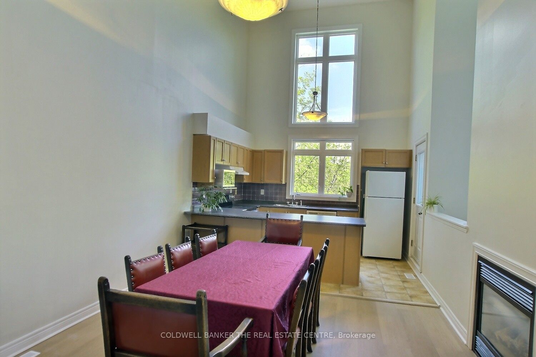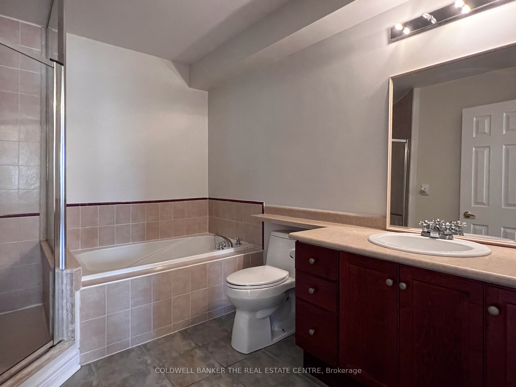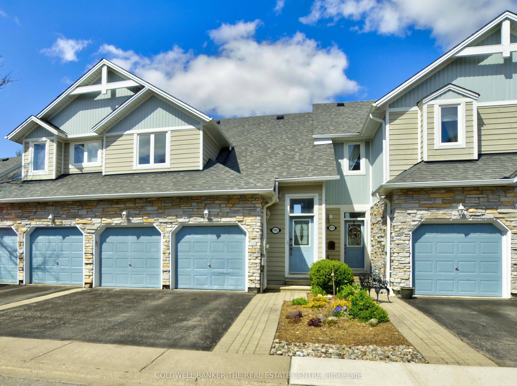
$848,800
Est. Payment
$3,242/mo*
*Based on 20% down, 4% interest, 30-year term
Listed by COLDWELL BANKER THE REAL ESTATE CENTRE
Condo Townhouse•MLS #N12155193•Price Change
Included in Maintenance Fee:
Common Elements
Parking
Price comparison with similar homes in Newmarket
Compared to 2 similar homes
9.9% Higher↑
Market Avg. of (2 similar homes)
$772,450
Note * Price comparison is based on the similar properties listed in the area and may not be accurate. Consult licences real estate agent for accurate comparison
Room Details
| Room | Features | Level |
|---|---|---|
Kitchen 9.97 × 11.88 m | Vaulted Ceiling(s)W/O To BalconyLarge Window | Main |
Dining Room 12.01 × 15.19 m | 2 Way FireplaceVaulted Ceiling(s) | Main |
Living Room 10.6 × 13.98 m | Vaulted Ceiling(s)2 Way FireplaceW/O To Balcony | Main |
Primary Bedroom 16.08 × 12.24 m | 4 Pc EnsuiteSoaking TubOverlooks Backyard | Lower |
Bedroom 2 10.93 × 11.2 m | 4 Pc EnsuiteClosetOverlooks Frontyard | Upper |
Client Remarks
Stunning Townhome in Prestigious Newmarket Enclave Backing onto Ravine & Pond! Enjoy vacation-style living in one of Newmarkets most sought-after and scenic communities. Nestled in a quiet, upscale enclave, this unique condominium townhome backs onto a lush forested ravine with winding trails and a peaceful pond creating a private sanctuary unlike any other in the area.This beautifully designed home offers a spacious open-concept layout with soaring ceilings and large two-storey windows that flood the space with natural light. The well-appointed kitchen features ceramic backsplash, built-in dishwasher, and existing appliances. The expansive dining area easily accommodates both casual and formal dining and includes an eye-catching fireplace.The main-level great room boasts 18-ft vaulted ceilings, fresh paint throughout, new luxury vinyl plank flooring, and a walkout to a large balcony overlooking the ravine and pond perfect for relaxing or entertaining. A convenient 2pc powder room complete this level. Upstairs, you'll find a large bedroom with a 4-piece bath, while the lower level features a spacious family room with ravine views, a walkout to green space, and a generous primary bedroom with its own 4-piece ensuite.A standout feature is the rare double garage with epoxy flooring ideal for extra storage or a second vehicle plus a double driveway for additional parking. This home is awaiting your personal touch to make it your own! Located just minutes from Hwy 404, this prime location offers easy access to top schools, shopping centers, parks, the Magna Centre, and public transit. This is a rare opportunity to enjoy peaceful, nature-inspired living with every urban convenience close by. Don't miss your chance to own this exceptional ravine-view townhome in Newmarket!
About This Property
991 On Bogart Circle, Newmarket, L3Y 8T4
Home Overview
Basic Information
Walk around the neighborhood
991 On Bogart Circle, Newmarket, L3Y 8T4
Shally Shi
Sales Representative, Dolphin Realty Inc
English, Mandarin
Residential ResaleProperty ManagementPre Construction
Mortgage Information
Estimated Payment
$0 Principal and Interest
 Walk Score for 991 On Bogart Circle
Walk Score for 991 On Bogart Circle

Book a Showing
Tour this home with Shally
Frequently Asked Questions
Can't find what you're looking for? Contact our support team for more information.
See the Latest Listings by Cities
1500+ home for sale in Ontario

Looking for Your Perfect Home?
Let us help you find the perfect home that matches your lifestyle


